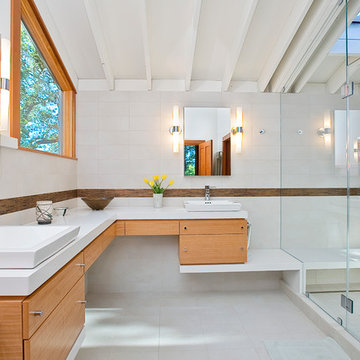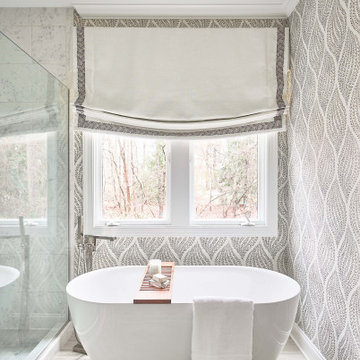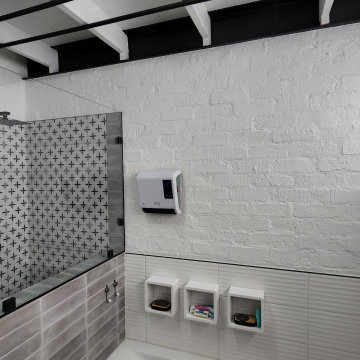Stanze da Bagno con top bianco - Foto e idee per arredare
Filtra anche per:
Budget
Ordina per:Popolari oggi
101 - 120 di 11.132 foto
1 di 3

Esempio di una grande stanza da bagno padronale design con ante lisce, lavabo sottopiano, pareti grigie, vasca da incasso, vasca/doccia, piastrelle marroni, piastrelle grigie, pavimento in travertino, top in quarzo composito, WC a due pezzi, piastrelle di pietra calcarea, top bianco e ante bianche

Photos: Anthony Dimaano
Idee per una stanza da bagno padronale design di medie dimensioni con doccia aperta, lavabo a bacinella, ante lisce, top in quarzo composito, piastrelle bianche, piastrelle in gres porcellanato, pareti bianche, pavimento in gres porcellanato, ante in legno scuro, porta doccia a battente e top bianco
Idee per una stanza da bagno padronale design di medie dimensioni con doccia aperta, lavabo a bacinella, ante lisce, top in quarzo composito, piastrelle bianche, piastrelle in gres porcellanato, pareti bianche, pavimento in gres porcellanato, ante in legno scuro, porta doccia a battente e top bianco

White and grey bathroom with a printed tile made this bathroom feel warm and cozy. Wall scones, gold mirrors and a mix of gold and silver accessories brought this bathroom to life.

Foto di una stanza da bagno padronale minimalista di medie dimensioni con ante lisce, ante in legno scuro, doccia a filo pavimento, WC monopezzo, piastrelle grigie, piastrelle in gres porcellanato, pareti bianche, pavimento in gres porcellanato, lavabo sottopiano, top in quarzo composito, pavimento grigio, doccia aperta, top bianco, nicchia, due lavabi, mobile bagno incassato e pareti in legno

Immagine di una stanza da bagno padronale chic con ante in stile shaker, ante grigie, vasca freestanding, doccia alcova, piastrelle bianche, pareti bianche, lavabo sottopiano, pavimento bianco, porta doccia a battente, top bianco, due lavabi, mobile bagno freestanding e pannellatura

Esempio di una piccola stanza da bagno minimalista con ante in stile shaker, ante grigie, doccia a filo pavimento, WC a due pezzi, piastrelle grigie, piastrelle effetto legno, pareti bianche, pavimento in gres porcellanato, lavabo sottopiano, top in quarzo composito, pavimento grigio, porta doccia scorrevole, top bianco, panca da doccia, un lavabo, mobile bagno incassato e pareti in perlinato

Esempio di una piccola stanza da bagno padronale contemporanea con ante lisce, ante in legno scuro, doccia alcova, WC sospeso, piastrelle multicolore, piastrelle in gres porcellanato, pareti multicolore, pavimento in gres porcellanato, lavabo a bacinella, top alla veneziana, pavimento multicolore, porta doccia scorrevole, top bianco, un lavabo e mobile bagno freestanding

Contemporary Master ensuite designed for a new build. The client requested a space which was extremely luxurious and held an atmosphere similar to a spa or hotel. We met this brief by choosing high-end finishes such as brass for the shower and taps which combined beautifully with the rich terrazzo and contemporary marble wall tiles. The spacious shower, freestanding bath and bespoke vanity unit with countertop sink add another level of luxury to the space.

Luscious Bathroom in Storrington, West Sussex
A luscious green bathroom design is complemented by matt black accents and unique platform for a feature bath.
The Brief
The aim of this project was to transform a former bedroom into a contemporary family bathroom, complete with a walk-in shower and freestanding bath.
This Storrington client had some strong design ideas, favouring a green theme with contemporary additions to modernise the space.
Storage was also a key design element. To help minimise clutter and create space for decorative items an inventive solution was required.
Design Elements
The design utilises some key desirables from the client as well as some clever suggestions from our bathroom designer Martin.
The green theme has been deployed spectacularly, with metro tiles utilised as a strong accent within the shower area and multiple storage niches. All other walls make use of neutral matt white tiles at half height, with William Morris wallpaper used as a leafy and natural addition to the space.
A freestanding bath has been placed central to the window as a focal point. The bathing area is raised to create separation within the room, and three pendant lights fitted above help to create a relaxing ambience for bathing.
Special Inclusions
Storage was an important part of the design.
A wall hung storage unit has been chosen in a Fjord Green Gloss finish, which works well with green tiling and the wallpaper choice. Elsewhere plenty of storage niches feature within the room. These add storage for everyday essentials, decorative items, and conceal items the client may not want on display.
A sizeable walk-in shower was also required as part of the renovation, with designer Martin opting for a Crosswater enclosure in a matt black finish. The matt black finish teams well with other accents in the room like the Vado brassware and Eastbrook towel rail.
Project Highlight
The platformed bathing area is a great highlight of this family bathroom space.
It delivers upon the freestanding bath requirement of the brief, with soothing lighting additions that elevate the design. Wood-effect porcelain floor tiling adds an additional natural element to this renovation.
The End Result
The end result is a complete transformation from the former bedroom that utilised this space.
The client and our designer Martin have combined multiple great finishes and design ideas to create a dramatic and contemporary, yet functional, family bathroom space.
Discover how our expert designers can transform your own bathroom with a free design appointment and quotation. Arrange a free appointment in showroom or online.

Nautical guest bathroom
Ispirazione per una stanza da bagno stile marinaro con ante marroni, WC a due pezzi, piastrelle bianche, piastrelle in ceramica, pareti bianche, pavimento con piastrelle in ceramica, lavabo sottopiano, top in quarzo composito, pavimento grigio, porta doccia a battente, top bianco, due lavabi, mobile bagno freestanding e pareti in perlinato
Ispirazione per una stanza da bagno stile marinaro con ante marroni, WC a due pezzi, piastrelle bianche, piastrelle in ceramica, pareti bianche, pavimento con piastrelle in ceramica, lavabo sottopiano, top in quarzo composito, pavimento grigio, porta doccia a battente, top bianco, due lavabi, mobile bagno freestanding e pareti in perlinato

Remodeled condo primary bathroom for clients to truly enjoy like a spa. Theres a freestanding soaker tub, a steam shower with aromatherapy, a floating bench with light for ambient lighting while having a steam. The floating custom vanity has motion sensor lighting and a shelf that can be removed if ever needed for a walker or wheelchair. A pocket door with frosted glass for the water closet. Heated floors. a large mirror with integrated lighting.

The neighboring guest bath perfectly complements every detail of the guest bedroom. Crafted with feminine touches from the soft blue vanity and herringbone tiled shower, gold plumbing, and antiqued elements found in the mirror and sconces.

Ensuite bathroom with brass sanitaryware
Idee per una stanza da bagno design con ante lisce, ante grigie, piastrelle grigie, piastrelle in gres porcellanato, pareti grigie, pavimento in gres porcellanato, top in quarzo composito, pavimento grigio, porta doccia a battente, top bianco, un lavabo, mobile bagno sospeso, vasca sottopiano, doccia ad angolo e lavabo sottopiano
Idee per una stanza da bagno design con ante lisce, ante grigie, piastrelle grigie, piastrelle in gres porcellanato, pareti grigie, pavimento in gres porcellanato, top in quarzo composito, pavimento grigio, porta doccia a battente, top bianco, un lavabo, mobile bagno sospeso, vasca sottopiano, doccia ad angolo e lavabo sottopiano

This bathroom was created with the tagline "simple luxury" in mind. Each detail was chosen with this and daily function in mind. Ample storage was created with two 60" vanities and a 24" central makeup vanity. The beautiful clouds wallpaper creates a relaxing atmosphere while also adding dimension and interest to a neutral space. The tall, beautiful brass mirrors and wall sconces add warmth and a timeless feel. The marigold velvet stool is a gorgeous happy pop that greets the homeowners each morning.

Esempio di una stanza da bagno padronale country con mobile bagno incassato, ante bianche, vasca freestanding, piastrelle bianche, piastrelle in ceramica, pareti grigie, pavimento in gres porcellanato, top in marmo, pavimento grigio, un lavabo, carta da parati, top bianco, ante con riquadro incassato e lavabo sottopiano

Wash Away Your Troubles Bathroom Remodel.
Esempio di una stanza da bagno country con ante bianche, top bianco, un lavabo e carta da parati
Esempio di una stanza da bagno country con ante bianche, top bianco, un lavabo e carta da parati

EXPOSED WATER PIPES EXTERNALLY MOUNTED. BUILT IN BATH. HIDDEN TOILET
Immagine di una stanza da bagno padronale industriale di medie dimensioni con consolle stile comò, ante bianche, vasca da incasso, doccia ad angolo, WC sospeso, pistrelle in bianco e nero, piastrelle in ceramica, pareti bianche, pavimento in cemento, lavabo da incasso, pavimento grigio, porta doccia a battente, top bianco, un lavabo, mobile bagno incassato, travi a vista e pareti in mattoni
Immagine di una stanza da bagno padronale industriale di medie dimensioni con consolle stile comò, ante bianche, vasca da incasso, doccia ad angolo, WC sospeso, pistrelle in bianco e nero, piastrelle in ceramica, pareti bianche, pavimento in cemento, lavabo da incasso, pavimento grigio, porta doccia a battente, top bianco, un lavabo, mobile bagno incassato, travi a vista e pareti in mattoni

EXPOSED WATER PIPES EXTERNALLY MOUNTED. BUILT IN BATH. HIDDEN TOILET
Esempio di una stanza da bagno padronale industriale di medie dimensioni con consolle stile comò, ante bianche, vasca da incasso, doccia ad angolo, WC sospeso, pistrelle in bianco e nero, piastrelle in ceramica, pareti bianche, pavimento in cemento, lavabo da incasso, pavimento grigio, porta doccia a battente, top bianco, un lavabo, mobile bagno incassato, travi a vista e pareti in mattoni
Esempio di una stanza da bagno padronale industriale di medie dimensioni con consolle stile comò, ante bianche, vasca da incasso, doccia ad angolo, WC sospeso, pistrelle in bianco e nero, piastrelle in ceramica, pareti bianche, pavimento in cemento, lavabo da incasso, pavimento grigio, porta doccia a battente, top bianco, un lavabo, mobile bagno incassato, travi a vista e pareti in mattoni

Foto di una stanza da bagno chic di medie dimensioni con ante bianche, vasca freestanding, doccia aperta, WC monopezzo, pistrelle in bianco e nero, piastrelle in ceramica, pareti bianche, pavimento in gres porcellanato, lavabo integrato, top in superficie solida, pavimento nero, doccia aperta, top bianco, nicchia, un lavabo, mobile bagno sospeso, carta da parati e ante in stile shaker

Esempio di una stanza da bagno padronale tradizionale di medie dimensioni con ante in stile shaker, ante bianche, vasca ad alcova, vasca/doccia, WC monopezzo, piastrelle bianche, piastrelle in ceramica, pareti bianche, pavimento in gres porcellanato, lavabo sottopiano, top in quarzo composito, pavimento bianco, doccia con tenda, top bianco, un lavabo, mobile bagno freestanding e soffitto a volta
Stanze da Bagno con top bianco - Foto e idee per arredare
6