Stanze da Bagno con top beige - Foto e idee per arredare
Filtra anche per:
Budget
Ordina per:Popolari oggi
421 - 440 di 23.050 foto
1 di 2

PEBBLE AND RECTANGULAR GLASS TILES from two different makers wrap a band around the bathroom.
Ispirazione per una stanza da bagno per bambini stile marinaro di medie dimensioni con ante con riquadro incassato, ante bianche, vasca ad alcova, vasca/doccia, WC a due pezzi, piastrelle beige, piastrelle di ciottoli, pareti blu, pavimento in sughero, lavabo sottopiano, top in quarzo composito, pavimento multicolore, doccia con tenda e top beige
Ispirazione per una stanza da bagno per bambini stile marinaro di medie dimensioni con ante con riquadro incassato, ante bianche, vasca ad alcova, vasca/doccia, WC a due pezzi, piastrelle beige, piastrelle di ciottoli, pareti blu, pavimento in sughero, lavabo sottopiano, top in quarzo composito, pavimento multicolore, doccia con tenda e top beige
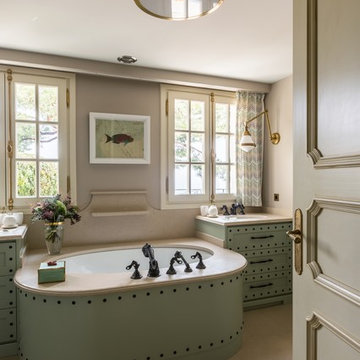
Esempio di una stanza da bagno padronale chic con ante con riquadro incassato, ante verdi, lavabo sottopiano, pavimento beige e top beige
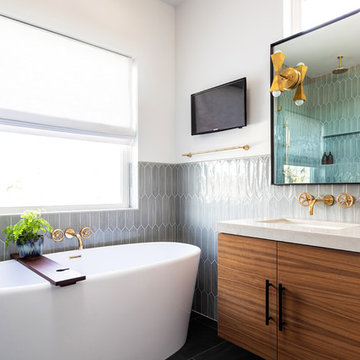
Esempio di una stanza da bagno chic con ante lisce, ante in legno scuro, vasca freestanding, piastrelle grigie, pareti bianche, lavabo sottopiano, pavimento nero e top beige

Дизайнер - Татьяна Архипова, фотограф - Михаил Лоскутов.
Idee per una stanza da bagno padronale tradizionale di medie dimensioni con piastrelle grigie, piastrelle in gres porcellanato, pavimento in gres porcellanato, top in superficie solida, pavimento multicolore, top beige, vasca ad alcova, ante in stile shaker, ante blu e pareti grigie
Idee per una stanza da bagno padronale tradizionale di medie dimensioni con piastrelle grigie, piastrelle in gres porcellanato, pavimento in gres porcellanato, top in superficie solida, pavimento multicolore, top beige, vasca ad alcova, ante in stile shaker, ante blu e pareti grigie
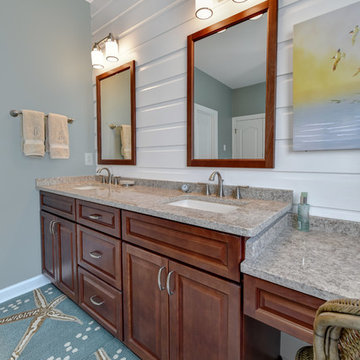
William Quarles
Esempio di una stanza da bagno padronale costiera con ante con bugna sagomata, ante in legno bruno, WC a due pezzi, piastrelle beige, piastrelle in gres porcellanato, pareti blu, pavimento in gres porcellanato, lavabo sottopiano, top in granito, pavimento beige, porta doccia a battente e top beige
Esempio di una stanza da bagno padronale costiera con ante con bugna sagomata, ante in legno bruno, WC a due pezzi, piastrelle beige, piastrelle in gres porcellanato, pareti blu, pavimento in gres porcellanato, lavabo sottopiano, top in granito, pavimento beige, porta doccia a battente e top beige
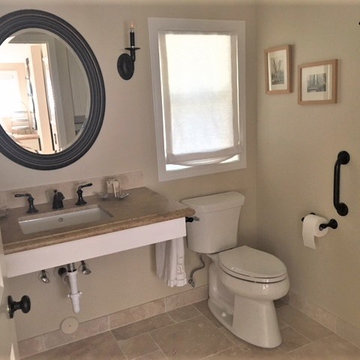
This ADA compliant bath is both pretty and functional. The open vanity will allow for future wheelchair use. An open niche with shelves provides easy access for frequently used items, while a nearby cabinet offers storage space to keep TP, towels, and other necessities close at hand.
The 7' x 42" roll-in shower is barrier free, and spacious enough to accommodate a caretaker tending to an elderly bather. Shampoo shelves made by the tile installer are incorporated into the liner trim tiles. The herringbone mosaic tiles on the shower border and floor update the traditional elements of the rest of the bath, as does the leather finish countertop.
Budget savers included purchasing the tile and prefab countertops at a store close-out sale, and using white IKEA cabinets throughout. Using a hand-held shower on a bracket eliminated the need for a second stationary showerhead and diverter, saving on plumbing costs, as well.
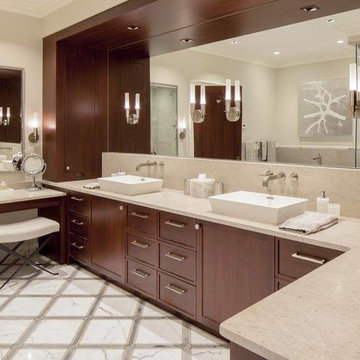
Immagine di una grande stanza da bagno padronale minimal con ante con riquadro incassato, ante in legno bruno, doccia ad angolo, pareti beige, pavimento in marmo, lavabo a bacinella, pavimento bianco, porta doccia a battente e top beige

This bathroom is shared by a family of four, and can be close quarters in the mornings with a cramped shower and single vanity. However, without having anywhere to expand into, the bathroom size could not be changed. Our solution was to keep it bright and clean. By removing the tub and having a clear shower door, you give the illusion of more open space. The previous tub/shower area was cut down a few inches in order to put a 48" vanity in, which allowed us to add a trough sink and double faucets. Though the overall size only changed a few inches, they are now able to have two people utilize the sink area at the same time. White subway tile with gray grout, hexagon shower floor and accents, wood look vinyl flooring, and a white vanity kept this bathroom classic and bright.
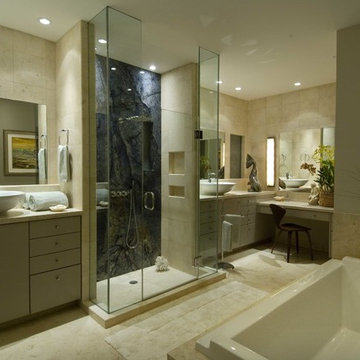
Immagine di una grande stanza da bagno padronale minimalista con ante lisce, ante beige, vasca da incasso, piastrelle beige, pareti beige, lavabo a bacinella, top in pietra calcarea, pavimento beige, porta doccia a battente e top beige
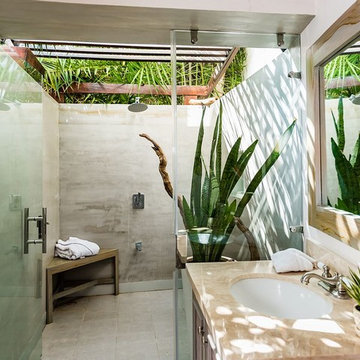
Esempio di una stanza da bagno tropicale con ante in legno bruno, zona vasca/doccia separata, piastrelle grigie, pareti bianche, lavabo sottopiano, pavimento grigio, porta doccia a battente e top beige
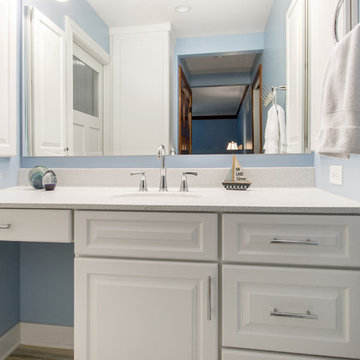
A beautiful master bathroom remodeling project with a luxurious tub and a lake life feel to it in Lake Geneva. From flooring that is light like sand and soft blue tones that mimic the crystal clear waters of Geneva Lake, this master bathroom is the perfect spa-like oasis for these homeowners.
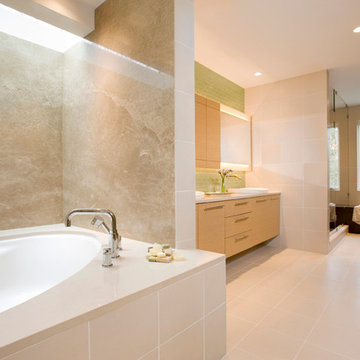
Immagine di una grande stanza da bagno padronale minimalista con ante lisce, ante in legno chiaro, vasca ad alcova, piastrelle verdi, piastrelle diamantate, pareti beige, pavimento in cementine, lavabo a bacinella, top in quarzo composito, pavimento beige, doccia alcova, porta doccia a battente e top beige
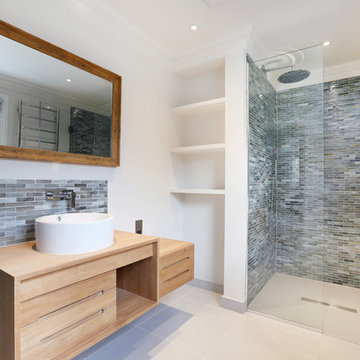
RBT London Homes Ltd
Ispirazione per una stanza da bagno con doccia minimal con ante lisce, ante in legno chiaro, doccia alcova, piastrelle a listelli, pareti bianche, lavabo a bacinella, top in legno, piastrelle grigie, porta doccia a battente e top beige
Ispirazione per una stanza da bagno con doccia minimal con ante lisce, ante in legno chiaro, doccia alcova, piastrelle a listelli, pareti bianche, lavabo a bacinella, top in legno, piastrelle grigie, porta doccia a battente e top beige
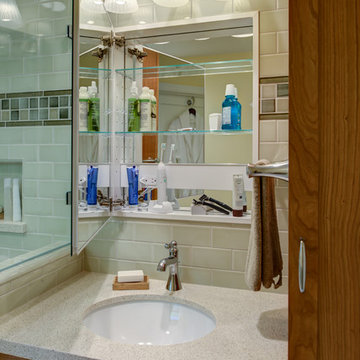
Design By: Design Set Match Construction by: Kiefer Construction Photography by: Treve Johnson Photography Tile Materials: Tile Shop Light Fixtures: Metro Lighting Plumbing Fixtures: Jack London kitchen & Bath Ideabook: http://www.houzz.com/ideabooks/207396/thumbs/el-sobrante-50s-ranch-bath
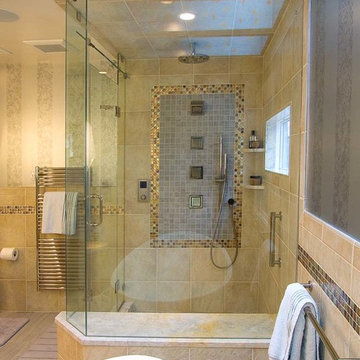
With the DTV unit, you do not have knobs to turn in the shower and you can customize the temperature and spray patterns for each shower user in advance! Photo by Bill Cartledge.
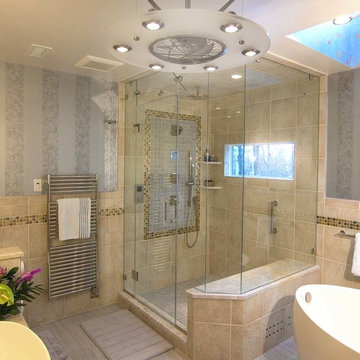
Kohler's DTV (digital thermostatic valve) unit makes the showering experience unequaled, while the towel warmer lets the end of your shower be as special as the shower itself. Photo by Bill Cartledge.
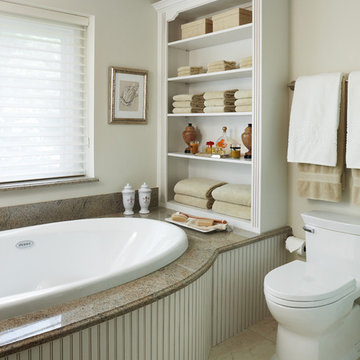
This generous room with natural light was the perfect space to create a master bathroom built for two. The furniture vanity area leaves ample room for a “his” and “hers” area while maintaining storage between. Adding the open shelving at the end of the large whirlpool tub created a focal point adjacent to the opposite window. Finally, the oversized shower with adjustable height hand shower and built-in shampoo/soap cubbie remains open with the use of a two-sided euro-frameless clear glass wall and shower door.
Beth Singer Photography

Schlichte, klassische Aufteilung mit matter Keramik am WC und Duschtasse und Waschbecken aus Mineralwerkstoffe. Das Becken eingebaut in eine Holzablage mit Stauraummöglichkeit. Klare Linien und ein Materialmix von klein zu groß definieren den Raum. Großes Raumgefühl durch die offene Dusche.

Indulge in luxury and sophistication with this meticulously designed master bathroom. The centerpiece is the spacious master bathroom corner shower, offering a rejuvenating experience every time. The master bathroom bathtub beckons for tranquil moments of relaxation, complemented by an elegant master bathroom sink with taps for added convenience.
Storage meets style with wooden brown bathroom cabinets, featuring raised panel cabinets that seamlessly blend aesthetics and functionality. The marble top bathroom vanity adds a touch of opulence to the space, creating a focal point that exudes timeless charm.
Enhance the ambiance with master bathroom wall mirror and wall lamps, providing both practical illumination and a touch of glamour. The tile flooring contributes to a clean and modern aesthetic, harmonizing with the enclosed glass shower and shower kit for a spa-like atmosphere.
Natural light filters through the bathroom glass window, illuminating the brown wooden floor and accentuating the soothing palette. Thoughtful details such as bathroom recessed lighting, bathroom ac duct, and flat ceiling design elevate the overall comfort and aesthetic appeal.
Modern convenience is at your fingertips with strategically placed bathroom electric switches, ensuring a seamless experience. Embrace a sense of calm and warmth with beige bathroom ideas that tie together the elements, creating a master bathroom retreat that balances functionality and elegance.

Foto di una stanza da bagno padronale contemporanea di medie dimensioni con ante in stile shaker, ante in legno bruno, doccia ad angolo, WC monopezzo, piastrelle bianche, piastrelle in ceramica, pareti blu, pavimento con piastrelle in ceramica, lavabo sottopiano, top in quarzo composito, pavimento grigio, porta doccia a battente, top beige, nicchia, due lavabi e mobile bagno incassato
Stanze da Bagno con top beige - Foto e idee per arredare
22