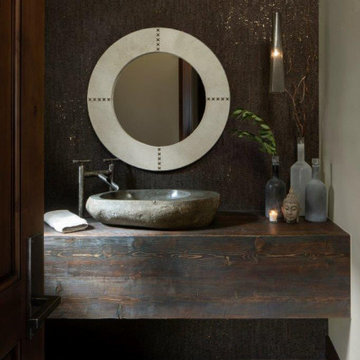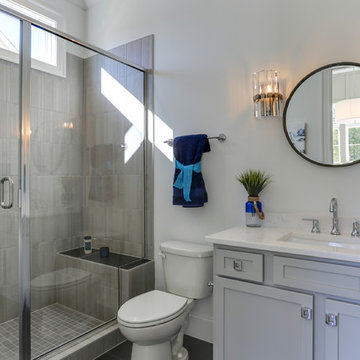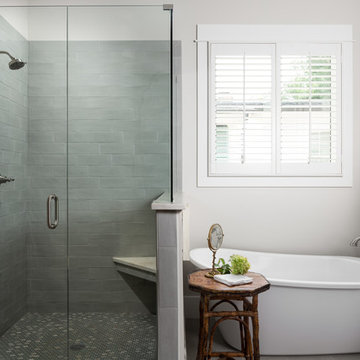Stanze da Bagno piccole con top beige - Foto e idee per arredare
Filtra anche per:
Budget
Ordina per:Popolari oggi
1 - 20 di 2.640 foto
1 di 3

This Condo has been in the family since it was first built. And it was in desperate need of being renovated. The kitchen was isolated from the rest of the condo. The laundry space was an old pantry that was converted. We needed to open up the kitchen to living space to make the space feel larger. By changing the entrance to the first guest bedroom and turn in a den with a wonderful walk in owners closet.
Then we removed the old owners closet, adding that space to the guest bath to allow us to make the shower bigger. In addition giving the vanity more space.
The rest of the condo was updated. The master bath again was tight, but by removing walls and changing door swings we were able to make it functional and beautiful all that the same time.

This bathroom got a punch of personality with this modern, monochromatic design. Grasscloth wallpaper, new lighting and a stunning vanity brought this space to life.
Rug: Abstract in blue and charcoal, Safavieh
Wallpaper: Barnaby Indigo faux grasscloth by A-Street Prints
Vanity hardware: Mergence in matte black and satin nickel, Amerock
Shower enclosure: Enigma-XO, DreamLine
Shower wall tiles: Flash series in cobalt, 3 by 12 inches, Arizona Tile
Floor tile: Taco Melange Blue, SomerTile

Foto di una piccola stanza da bagno con doccia moderna con nessun'anta, ante beige, doccia aperta, WC sospeso, pareti grigie, pavimento in cementine, lavabo a bacinella, top in legno, pavimento grigio, doccia aperta, top beige, un lavabo e mobile bagno freestanding

Guest bath with creative ceramic tile pattern of square and subway shapes and glass deco ln vertical stripes and the bench. Customized shower curtain for 9' ceiling

This chic herring bone floor and modern drawer vanity and depth and revitalize this narrow bathroom space. The subway tiles in the walk in tiled shower and the gold plumbing fixtures add to the contemporary feel of the space.

Immagine di una piccola stanza da bagno per bambini contemporanea con ante beige, vasca da incasso, vasca/doccia, WC sospeso, piastrelle blu, piastrelle a listelli, pareti bianche, lavabo da incasso, top in legno, pavimento bianco, porta doccia a battente, top beige, un lavabo, mobile bagno incassato e ante lisce

Housed within a new shed dormer, this compact bathroom features generous storage and a tiled shower with folding bench and frameless glass door.
Immagine di una piccola stanza da bagno padronale tradizionale con ante con bugna sagomata, ante grigie, doccia alcova, piastrelle beige, pareti beige, lavabo sottopiano, porta doccia a battente, top beige, un lavabo, mobile bagno incassato e soffitto a volta
Immagine di una piccola stanza da bagno padronale tradizionale con ante con bugna sagomata, ante grigie, doccia alcova, piastrelle beige, pareti beige, lavabo sottopiano, porta doccia a battente, top beige, un lavabo, mobile bagno incassato e soffitto a volta

A single panel of glass was installed on top of the new shower curb to open up the room more and make it appear larger. Delta Nura oil rubbed bronze shower fixtures were installed to match the Pfister Jaida Center-set Faucet in Oil-Rubbed Bronze and the glass panel hardware. The old biscuit colored toilet was replaced by a comfort height white toilet to finish off the remodel.

$15,000- $25,000
Esempio di una piccola stanza da bagno minimal con ante lisce, ante grigie, vasca/doccia, WC monopezzo, pistrelle in bianco e nero, piastrelle in ceramica, pareti grigie, pavimento in legno massello medio, top in granito, pavimento marrone, doccia con tenda, top beige, un lavabo e mobile bagno freestanding
Esempio di una piccola stanza da bagno minimal con ante lisce, ante grigie, vasca/doccia, WC monopezzo, pistrelle in bianco e nero, piastrelle in ceramica, pareti grigie, pavimento in legno massello medio, top in granito, pavimento marrone, doccia con tenda, top beige, un lavabo e mobile bagno freestanding

Hexagon Bathroom, Small Bathrooms Perth, Small Bathroom Renovations Perth, Bathroom Renovations Perth WA, Open Shower, Small Ensuite Ideas, Toilet In Shower, Shower and Toilet Area, Small Bathroom Ideas, Subway and Hexagon Tiles, Wood Vanity Benchtop, Rimless Toilet, Black Vanity Basin

This guest bathroom design in Odenton, MD is a cozy space perfect for guests or for a family bathroom. It features HomeCrest by MasterBrand Sedona maple cabinetry in a Cadet Blue finish. The cabinetry is accented by hardware in a brushed finish and a Q Quartz Calacatta Vicenza countertop. The vanity includes a Kohler Archer sink and Mirabelle Provincetown single hole faucet. It also incorporates a large mirror and a Quoizel 4 light vanity light, making it an ideal space to get ready for the day. This bathroom design includes a three wall alcove Kohler Archer soaker tub with armrests and lumbar support, perfect for a relaxing bath. The combination tub/shower also has a Mirabelle shower valve and Delta In2ition 2-in-1 multi-function shower with wall mounted shower arm. The sleek shower design includes gray glossy 4 x 16 subway tile with a Schluter brushed nickel edge and two larger shower shelves. Mirabelle Provincetown towel bar and ring offer ideally positioned places to hang towels. Anatolia Eramosa Silver 12 x 24 floor tile completes this design style. The total home project also included reconfiguring the hallway, master bath, and kitchen.

This tiny home has utilized space-saving design and put the bathroom vanity in the corner of the bathroom. Natural light in addition to track lighting makes this vanity perfect for getting ready in the morning. Triangle corner shelves give an added space for personal items to keep from cluttering the wood counter. This contemporary, costal Tiny Home features a bathroom with a shower built out over the tongue of the trailer it sits on saving space and creating space in the bathroom. This shower has it's own clear roofing giving the shower a skylight. This allows tons of light to shine in on the beautiful blue tiles that shape this corner shower. Stainless steel planters hold ferns giving the shower an outdoor feel. With sunlight, plants, and a rain shower head above the shower, it is just like an outdoor shower only with more convenience and privacy. The curved glass shower door gives the whole tiny home bathroom a bigger feel while letting light shine through to the rest of the bathroom. The blue tile shower has niches; built-in shower shelves to save space making your shower experience even better. The bathroom door is a pocket door, saving space in both the bathroom and kitchen to the other side. The frosted glass pocket door also allows light to shine through.
This Tiny Home has a unique shower structure that points out over the tongue of the tiny house trailer. This provides much more room to the entire bathroom and centers the beautiful shower so that it is what you see looking through the bathroom door. The gorgeous blue tile is hit with natural sunlight from above allowed in to nurture the ferns by way of clear roofing. Yes, there is a skylight in the shower and plants making this shower conveniently located in your bathroom feel like an outdoor shower. It has a large rounded sliding glass door that lets the space feel open and well lit. There is even a frosted sliding pocket door that also lets light pass back and forth. There are built-in shelves to conserve space making the shower, bathroom, and thus the tiny house, feel larger, open and airy.

Esempio di una piccola stanza da bagno con doccia con ante in legno bruno, pareti beige e top beige

Schlichte, klassische Aufteilung mit matter Keramik am WC und Duschtasse und Waschbecken aus Mineralwerkstoffe. Das Becken eingebaut in eine Holzablage mit Stauraummöglichkeit. Klare Linien und ein Materialmix von klein zu groß definieren den Raum. Großes Raumgefühl durch die offene Dusche.

Ann Arbor homeowner was looking to remodel a bathroom for mother-in-law moving in. Merillat Masterpiece in Quarter Sawn Oak, Peppercorn finish. The countertops are Athena Granite, fixtures are in polished chrome, and the tile is all from Virginia Tile.
The floor tile which looks like wood is Tabula Cenere 6x36 Rectified. It ties in beautifully with the soft brown tones in the shower of Stone Project Gold Falda Vein 12x24. The real show stopper here and focal point is the beautiful pepple accent running vertical to match with the floor - Random Cobbles Sterling MegaMix. The drop down bench on left makes it easy for Mom to maneuver in and out of the shower. Access - grab bars along the outside and inside shower walls provide needed assistance and serve also as towel racks.

Idee per una piccola stanza da bagno padronale minimal con ante lisce, ante beige, vasca da incasso, piastrelle multicolore, piastrelle a mosaico, pavimento in marmo, lavabo sottopiano, top in quarzo composito, pavimento bianco, doccia con tenda, top beige e vasca/doccia

Photo by Teresa Giovanzana Photography
Immagine di una piccola stanza da bagno con doccia classica con consolle stile comò, ante beige, doccia aperta, WC a due pezzi, piastrelle beige, piastrelle in gres porcellanato, pareti grigie, pavimento con piastrelle in ceramica, lavabo sottopiano, top in quarzo composito, pavimento multicolore, porta doccia a battente e top beige
Immagine di una piccola stanza da bagno con doccia classica con consolle stile comò, ante beige, doccia aperta, WC a due pezzi, piastrelle beige, piastrelle in gres porcellanato, pareti grigie, pavimento con piastrelle in ceramica, lavabo sottopiano, top in quarzo composito, pavimento multicolore, porta doccia a battente e top beige

Tad Davis
Foto di una piccola stanza da bagno con doccia tradizionale con ante con riquadro incassato, ante grigie, pareti bianche, pavimento con piastrelle in ceramica, lavabo sottopiano, top in quarzo composito, pavimento grigio, porta doccia a battente e top beige
Foto di una piccola stanza da bagno con doccia tradizionale con ante con riquadro incassato, ante grigie, pareti bianche, pavimento con piastrelle in ceramica, lavabo sottopiano, top in quarzo composito, pavimento grigio, porta doccia a battente e top beige

Esempio di una piccola stanza da bagno con doccia nordica con ante in legno chiaro, piastrelle blu, piastrelle in ceramica, pareti bianche, top in legno, porta doccia scorrevole, ante lisce, vasca ad alcova, vasca/doccia, WC monopezzo, pavimento in legno massello medio, lavabo a bacinella, pavimento beige e top beige

New home construction in Homewood Alabama photographed for Willow Homes, Willow Design Studio, and Triton Stone Group by Birmingham Alabama based architectural and interiors photographer Tommy Daspit. You can see more of his work at http://tommydaspit.com
Stanze da Bagno piccole con top beige - Foto e idee per arredare
1