Stanze da Bagno con top beige - Foto e idee per arredare
Filtra anche per:
Budget
Ordina per:Popolari oggi
2241 - 2260 di 23.093 foto
1 di 2
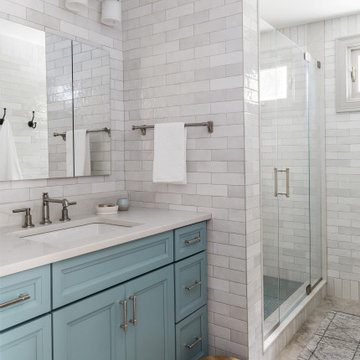
Joyelle West Photography - Bathroom remodel with decorative shaker style, flat panel maple vanity cabinet, painted with custom color, Benjamin Moore Ocean City Blue, and polished nickel cabinet hardware. Quartz countertop - MSI Monaco, floor to ceiling ceramic wall tile, custom shower with frameless glass panels and hinged doors, limestone hexagon floor tile, heated floors, Brizo brushed nickel plumbing fixtures, and a Toto toilet.
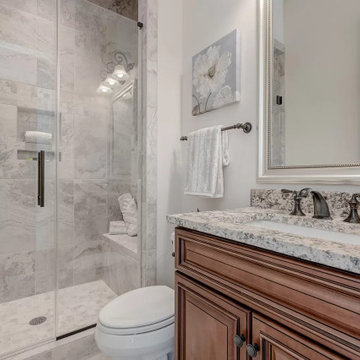
Cabinet and Countertop has provided.
Immagine di una piccola stanza da bagno per bambini classica con ante con bugna sagomata, ante marroni, top in granito, top beige, un lavabo e mobile bagno incassato
Immagine di una piccola stanza da bagno per bambini classica con ante con bugna sagomata, ante marroni, top in granito, top beige, un lavabo e mobile bagno incassato
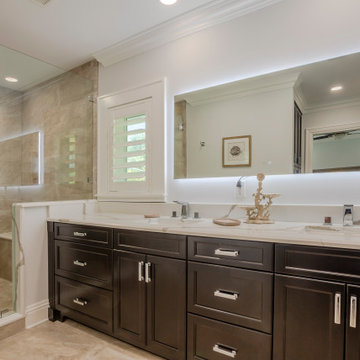
Foto di una stanza da bagno con ante a filo, ante in legno bruno, doccia aperta, piastrelle beige, piastrelle in ceramica, pareti bianche, pavimento con piastrelle a mosaico, lavabo sottopiano, top in marmo, pavimento beige, porta doccia a battente, top beige, lavanderia, un lavabo e mobile bagno incassato

Idee per una stanza da bagno per bambini minimal di medie dimensioni con ante marroni, piastrelle blu, pavimento in gres porcellanato, top in quarzite, pavimento beige, top beige, due lavabi, mobile bagno incassato e ante lisce
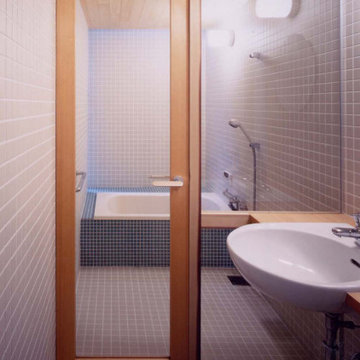
Esempio di una piccola stanza da bagno padronale moderna con nessun'anta, ante bianche, vasca giapponese, vasca/doccia, WC monopezzo, piastrelle bianche, piastrelle in gres porcellanato, pareti bianche, parquet chiaro, lavabo da incasso, top in legno, pavimento beige, porta doccia a battente, top beige, un lavabo e mobile bagno incassato
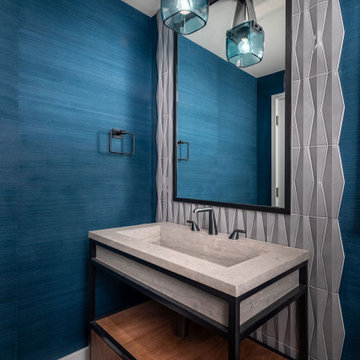
Idee per una stanza da bagno design di medie dimensioni con nessun'anta, ante marroni, piastrelle blu, piastrelle a mosaico, pareti blu, pavimento in legno massello medio, lavabo integrato, top in pietra calcarea, pavimento marrone, top beige, un lavabo, mobile bagno freestanding e carta da parati
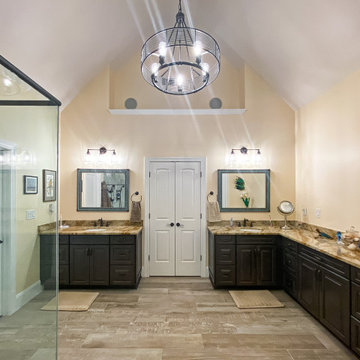
Double showers are the main feature in this expansive master bathroom. The original shower included double showers but was closed off with 2 waist height walls of tile. Taking down the walls, squaring up the design and installing a full-length glass enclosure, creates more space visually and opens up the shower to more light.
Delta fixtures in Venetian Bronze finish are installed throughout. A spacious bench was installed for added comfort and double hand showers make showering a luxurious experience. 6"x6" porcelain Barcelona Collection tiles add a design element inside the upper portion of the shower walls and in the wall niche.
Liking the look of wood but not caring for the maintenance that real wood requires, these homeowner's opted to have 8"x48" Scrapwood Wind porcelain tiles installed instead. New Waypoint vanities in Cherry Slate finish and Sienna Bordeaux Granit tops provide a rich component in the room and are accessorized with Jeffrey Alexander Regency pulls that have a delicate antique brushed satin brass design.
An added key feature in this master bathroom is a newly installed door that conveniently leads out to their beautiful back yard pool just a few steps away.
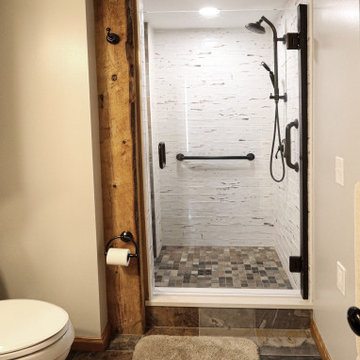
In this century home we opened up the space and moved the toilet area to create a larger tiled shower. The vanity installed is Waypoint LivingSpaces 650F Cherry Java with a toilet topper cabinet. The countertop, shower curb and shower seat is Eternia Quartz in Edmonton color. A Kohler Fairfax collection in oil rubbed bronze includes the faucet, towel bar, towel holder, toilet paper holder, and grab bars. The toilet is Kohler Cimmarron comfort height in white. In the shower, the floor and partial shower tile is 12x12 Slaty, multi-color. On the floor is Slaty 2x2 mosaic multi-color tile. And on the partial walls is 3x12 vintage subway tile.

Hexagon Bathroom, Small Bathrooms Perth, Small Bathroom Renovations Perth, Bathroom Renovations Perth WA, Open Shower, Small Ensuite Ideas, Toilet In Shower, Shower and Toilet Area, Small Bathroom Ideas, Subway and Hexagon Tiles, Wood Vanity Benchtop, Rimless Toilet, Black Vanity Basin

大阪府吹田市「ABCハウジング千里住宅公園」にOPENした「千里展示場」は、2つの表情を持ったユニークな外観に、懐かしいのに新しい2つの玄関を結ぶ広大な通り土間、広くて開放的な空間を実現するハーフ吹抜のあるリビングや、お子様のプレイスポットとして最適なスキップフロアによる階段家具で上がるロフト、約28帖の広大な小屋裏収納、標準天井高である2.45mと比べて0.3mも高い天井高を1階全室で実現した「高い天井の家〜 MOMIJI HIGH 〜」仕様、SI設計の採用により家族の成長と共に変化する柔軟性の設計等、実際の住まいづくりに役立つアイディア満載のモデルハウスです。ご来場予約はこちらから https://www.ai-design-home.co.jp/cgi-bin/reservation/index.html
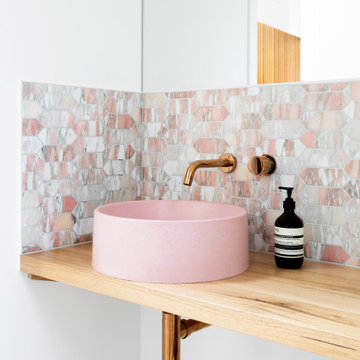
Immagine di una grande stanza da bagno con doccia design con nessun'anta, ante in legno scuro, piastrelle rosa, piastrelle in ceramica, pareti bianche, lavabo rettangolare, top in legno, top beige, un lavabo e mobile bagno sospeso
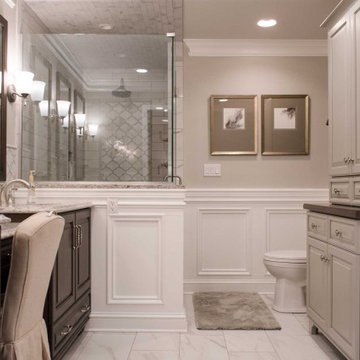
The second bathroom we updated in this Long Run home was the Master Bath, and the finished space is gorgeous! We kept the original footprint with the exception of replacing the linen closet with a beautiful linen cabinet. We painted it a light gray, varied the heights and even added a wood countertop. It has as much storage as the old closet, but does not impede on the space and adds another dimension to the Bath. We went with a rich dark stain on the vanity cabinetry and added a make-up counter in between.. The marble-like tile and the white wainscoting make all the finishes pop.
We always consider functionality when we are designing a Bathroom, but it really is the finishing touches that makes this Master Bath so stunning. Enjoy!
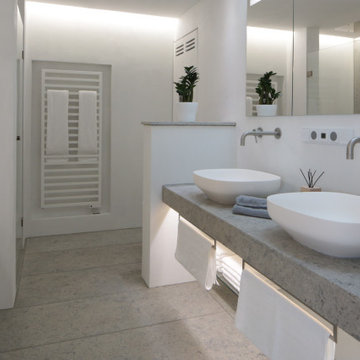
Innenliegendes Hauptbadezimmer einer Loftwohnung. Gespachtelte Wände maximieren die Klarheit des Raumes und bilden für die Indirekt verbauten Beleuchtungselemente eine ideale Reflexionsfläche. Im Kontrast dazu steht der Natursteinboden, der warm und lebendig wirkt und trotz der diversen Fossilen Einschlüsse sehr homogen ist. Das Raster der Fliesen ist exakt auf den Raum abgestimmt, was diesen extrem großzügig erscheinen lässt.
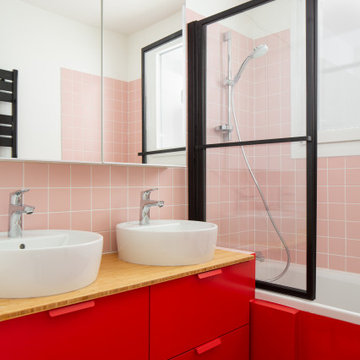
Idee per una piccola stanza da bagno con doccia design con ante lisce, ante rosse, vasca ad alcova, vasca/doccia, piastrelle rosa, pareti bianche, lavabo a bacinella, top in legno, pavimento rosso e top beige
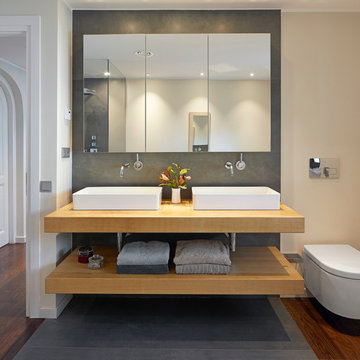
Idee per una stanza da bagno minimal con piastrelle grigie, pareti beige, lavabo a bacinella, top in legno, top beige, nessun'anta, ante in legno chiaro, WC sospeso, pavimento multicolore e due lavabi
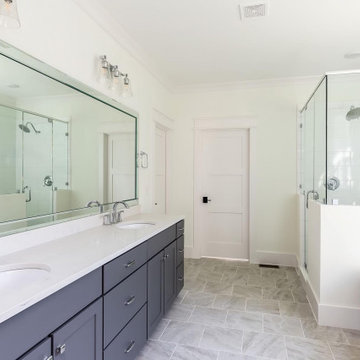
Dwight Myers Real Estate Photography
Foto di una grande stanza da bagno padronale classica con ante in stile shaker, ante grigie, vasca freestanding, doccia alcova, WC a due pezzi, piastrelle bianche, piastrelle in ceramica, pareti grigie, pavimento con piastrelle in ceramica, lavabo sottopiano, top in quarzo composito, pavimento grigio, porta doccia a battente e top beige
Foto di una grande stanza da bagno padronale classica con ante in stile shaker, ante grigie, vasca freestanding, doccia alcova, WC a due pezzi, piastrelle bianche, piastrelle in ceramica, pareti grigie, pavimento con piastrelle in ceramica, lavabo sottopiano, top in quarzo composito, pavimento grigio, porta doccia a battente e top beige
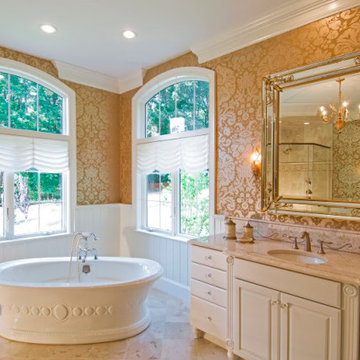
Ispirazione per una grande stanza da bagno padronale chic con consolle stile comò, ante beige, vasca freestanding, doccia aperta, pareti multicolore, pavimento in travertino, lavabo sottopiano, top in pietra calcarea, pavimento beige, porta doccia a battente e top beige
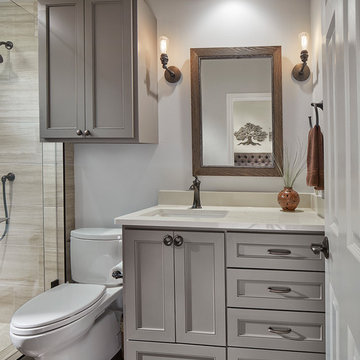
Safari Guest Bathroom
Foto di una piccola stanza da bagno tradizionale con WC a due pezzi, piastrelle beige, pareti grigie, pavimento marrone, porta doccia a battente e top beige
Foto di una piccola stanza da bagno tradizionale con WC a due pezzi, piastrelle beige, pareti grigie, pavimento marrone, porta doccia a battente e top beige
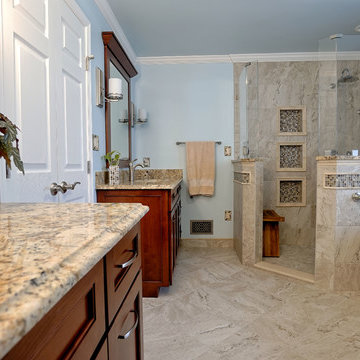
Master Bath with his and hers vanities
Freestanding tub and expanded shower is the focal point for this couple
Esempio di una grande stanza da bagno padronale chic con ante in legno bruno, vasca freestanding, doccia aperta, WC a due pezzi, pareti blu, lavabo sottopiano, top in granito, pavimento beige, doccia aperta e top beige
Esempio di una grande stanza da bagno padronale chic con ante in legno bruno, vasca freestanding, doccia aperta, WC a due pezzi, pareti blu, lavabo sottopiano, top in granito, pavimento beige, doccia aperta e top beige
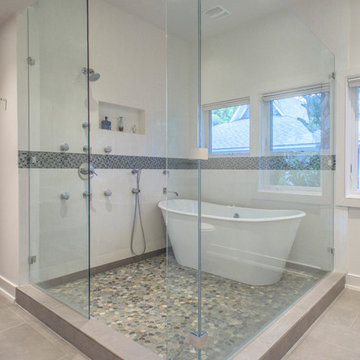
Idee per una grande stanza da bagno padronale minimalista con ante lisce, ante in legno scuro, vasca freestanding, vasca/doccia, WC monopezzo, piastrelle multicolore, piastrelle in gres porcellanato, pareti bianche, pavimento in gres porcellanato, lavabo sottopiano, top in granito, pavimento grigio, porta doccia a battente e top beige
Stanze da Bagno con top beige - Foto e idee per arredare
113