Stanze da Bagno con porta doccia scorrevole - Foto e idee per arredare
Filtra anche per:
Budget
Ordina per:Popolari oggi
121 - 140 di 39.122 foto
1 di 2

The homeowners had just purchased this home in El Segundo and they had remodeled the kitchen and one of the bathrooms on their own. However, they had more work to do. They felt that the rest of the project was too big and complex to tackle on their own and so they retained us to take over where they left off. The main focus of the project was to create a master suite and take advantage of the rather large backyard as an extension of their home. They were looking to create a more fluid indoor outdoor space.
When adding the new master suite leaving the ceilings vaulted along with French doors give the space a feeling of openness. The window seat was originally designed as an architectural feature for the exterior but turned out to be a benefit to the interior! They wanted a spa feel for their master bathroom utilizing organic finishes. Since the plan is that this will be their forever home a curbless shower was an important feature to them. The glass barn door on the shower makes the space feel larger and allows for the travertine shower tile to show through. Floating shelves and vanity allow the space to feel larger while the natural tones of the porcelain tile floor are calming. The his and hers vessel sinks make the space functional for two people to use it at once. The walk-in closet is open while the master bathroom has a white pocket door for privacy.
Since a new master suite was added to the home we converted the existing master bedroom into a family room. Adding French Doors to the family room opened up the floorplan to the outdoors while increasing the amount of natural light in this room. The closet that was previously in the bedroom was converted to built in cabinetry and floating shelves in the family room. The French doors in the master suite and family room now both open to the same deck space.
The homes new open floor plan called for a kitchen island to bring the kitchen and dining / great room together. The island is a 3” countertop vs the standard inch and a half. This design feature gives the island a chunky look. It was important that the island look like it was always a part of the kitchen. Lastly, we added a skylight in the corner of the kitchen as it felt dark once we closed off the side door that was there previously.
Repurposing rooms and opening the floor plan led to creating a laundry closet out of an old coat closet (and borrowing a small space from the new family room).
The floors become an integral part of tying together an open floor plan like this. The home still had original oak floors and the homeowners wanted to maintain that character. We laced in new planks and refinished it all to bring the project together.
To add curb appeal we removed the carport which was blocking a lot of natural light from the outside of the house. We also re-stuccoed the home and added exterior trim.
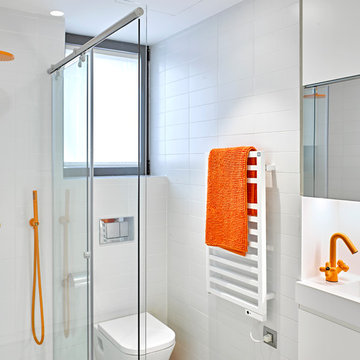
Immagine di una piccola stanza da bagno con doccia stile marino con ante lisce, ante bianche, doccia ad angolo, WC sospeso, piastrelle bianche, piastrelle in ceramica, pareti bianche, lavabo integrato e porta doccia scorrevole
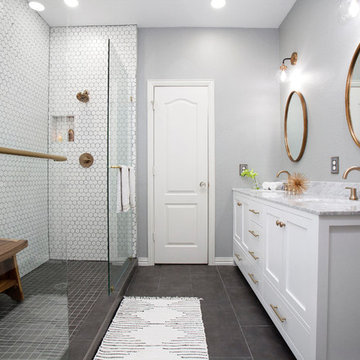
A small yet stylish modern bathroom remodel. Double standing shower with beautiful white hexagon tiles & black grout to create a great contrast.Gold round wall mirrors, dark gray flooring with white his & hers vanities and Carrera marble countertop. Gold hardware to complete the chic look.
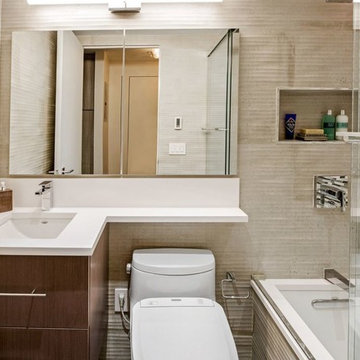
Idee per una piccola stanza da bagno design con ante lisce, ante in legno bruno, vasca/doccia, piastrelle multicolore, pareti beige, lavabo sottopiano e porta doccia scorrevole

Guest bathroom. Floating Vanity is custom. Medicine cabinet is recessed which allows for storage.
Idee per una piccola stanza da bagno con doccia industriale con doccia ad angolo, piastrelle bianche, piastrelle diamantate, pareti bianche, pavimento in gres porcellanato, lavabo a bacinella, top in quarzite, porta doccia scorrevole, ante marroni e pavimento marrone
Idee per una piccola stanza da bagno con doccia industriale con doccia ad angolo, piastrelle bianche, piastrelle diamantate, pareti bianche, pavimento in gres porcellanato, lavabo a bacinella, top in quarzite, porta doccia scorrevole, ante marroni e pavimento marrone

This 1970 original beach home needed a full remodel. All plumbing and electrical, all ceilings and drywall, as well as the bathrooms, kitchen and other cosmetic surfaces. The light grey and blue palate is perfect for this beach cottage. The modern touches and high end finishes compliment the design and balance of this space.

Idee per una stanza da bagno padronale tradizionale di medie dimensioni con nessun'anta, ante grigie, doccia ad angolo, piastrelle multicolore, piastrelle a mosaico, pareti multicolore, parquet chiaro, lavabo a bacinella, top piastrellato, pavimento marrone e porta doccia scorrevole

Loved converting this 1970's bathroom into a contemporary master bath! From the heated towel rack to the back lit mirror...I love it ALL!
Ispirazione per una piccola stanza da bagno padronale minimal con ante in stile shaker, ante bianche, doccia alcova, WC monopezzo, piastrelle grigie, piastrelle in gres porcellanato, pareti grigie, pavimento in gres porcellanato, lavabo sottopiano, top in quarzo composito e porta doccia scorrevole
Ispirazione per una piccola stanza da bagno padronale minimal con ante in stile shaker, ante bianche, doccia alcova, WC monopezzo, piastrelle grigie, piastrelle in gres porcellanato, pareti grigie, pavimento in gres porcellanato, lavabo sottopiano, top in quarzo composito e porta doccia scorrevole
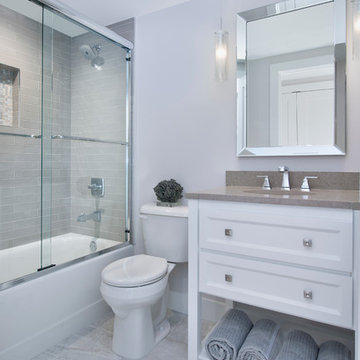
The beautiful guest bath continues the flow and look of this updated condo.
Immagine di una stanza da bagno con doccia tradizionale di medie dimensioni con ante con riquadro incassato, ante grigie, WC a due pezzi, piastrelle grigie, piastrelle in gres porcellanato, pareti grigie, pavimento in gres porcellanato, top in quarzo composito, vasca ad alcova, vasca/doccia, lavabo a consolle e porta doccia scorrevole
Immagine di una stanza da bagno con doccia tradizionale di medie dimensioni con ante con riquadro incassato, ante grigie, WC a due pezzi, piastrelle grigie, piastrelle in gres porcellanato, pareti grigie, pavimento in gres porcellanato, top in quarzo composito, vasca ad alcova, vasca/doccia, lavabo a consolle e porta doccia scorrevole
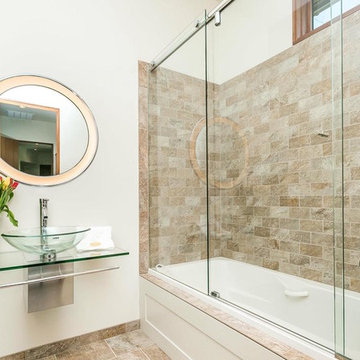
Immagine di una stanza da bagno con doccia contemporanea di medie dimensioni con vasca/doccia, piastrelle marroni, piastrelle in ceramica, pareti bianche, pavimento con piastrelle in ceramica, lavabo a bacinella, top in vetro, pavimento marrone, porta doccia scorrevole e vasca ad alcova
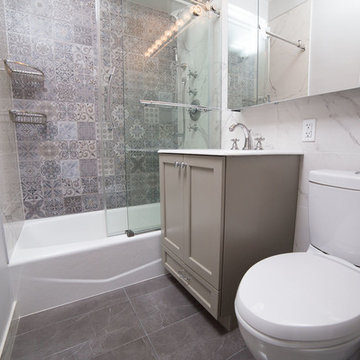
This Manhattan bathroom makes use of a grey mosaic tiled bathtub and marble patterned wall to tie together the space and add an extra touch of sophistication.
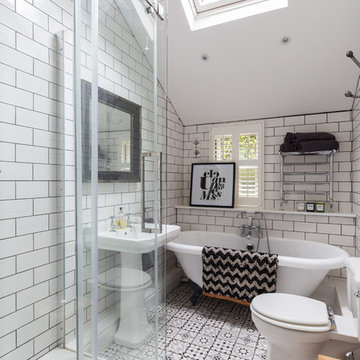
Bathroom Featured on Houzz: https://www.houzz.co.uk/magazine/8-cosas-que-no-debes-hacer-en-el-bano-de-tu-casa-stsetivw-vs~121706179
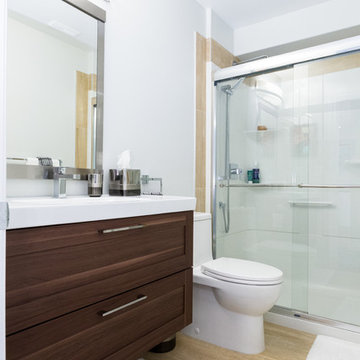
Trident Photography
Ispirazione per una stanza da bagno contemporanea di medie dimensioni con ante in stile shaker, ante in legno bruno, doccia alcova, WC a due pezzi, pareti bianche, pavimento con piastrelle in ceramica, lavabo integrato, top in superficie solida, piastrelle beige, pavimento beige, porta doccia scorrevole, top bianco, un lavabo e mobile bagno sospeso
Ispirazione per una stanza da bagno contemporanea di medie dimensioni con ante in stile shaker, ante in legno bruno, doccia alcova, WC a due pezzi, pareti bianche, pavimento con piastrelle in ceramica, lavabo integrato, top in superficie solida, piastrelle beige, pavimento beige, porta doccia scorrevole, top bianco, un lavabo e mobile bagno sospeso
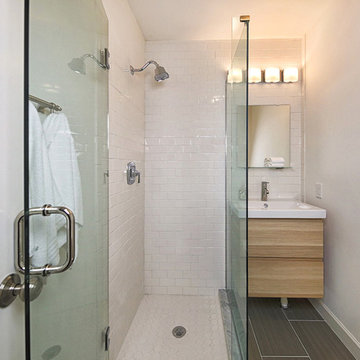
Prion Photography, Venice, FL
Idee per una piccola stanza da bagno minimalista con ante lisce, ante in legno chiaro, doccia ad angolo, piastrelle bianche, piastrelle diamantate, pavimento in gres porcellanato, pavimento grigio e porta doccia scorrevole
Idee per una piccola stanza da bagno minimalista con ante lisce, ante in legno chiaro, doccia ad angolo, piastrelle bianche, piastrelle diamantate, pavimento in gres porcellanato, pavimento grigio e porta doccia scorrevole
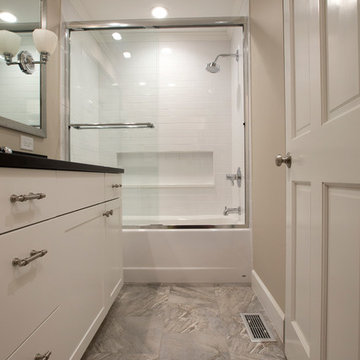
Marilyn Peryer Style House Copyright 2014
Immagine di una piccola stanza da bagno per bambini tradizionale con lavabo sottopiano, ante con riquadro incassato, ante bianche, top in quarzo composito, vasca ad alcova, WC a due pezzi, piastrelle bianche, piastrelle in ceramica, pareti beige, pavimento in gres porcellanato, vasca/doccia, pavimento multicolore, porta doccia scorrevole e top nero
Immagine di una piccola stanza da bagno per bambini tradizionale con lavabo sottopiano, ante con riquadro incassato, ante bianche, top in quarzo composito, vasca ad alcova, WC a due pezzi, piastrelle bianche, piastrelle in ceramica, pareti beige, pavimento in gres porcellanato, vasca/doccia, pavimento multicolore, porta doccia scorrevole e top nero
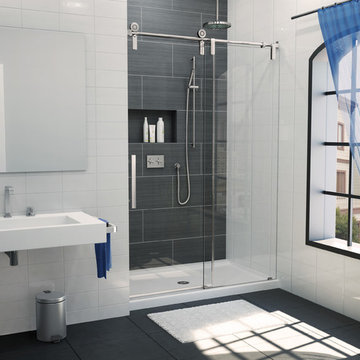
Idee per una grande stanza da bagno padronale classica con doccia alcova, piastrelle grigie, piastrelle in gres porcellanato, pareti bianche, pavimento in gres porcellanato, lavabo sospeso, pavimento nero e porta doccia scorrevole

Step into our spa-inspired remodeled guest bathroom—a masculine oasis designed as part of a two-bathroom remodel in Uptown.
This renovated guest bathroom is a haven where modern comfort seamlessly combines with serene charm, creating the ambiance of a masculine retreat spa, just as the client envisioned. This bronze-tastic bathroom renovation serves as a tranquil hideaway that subtly whispers, 'I'm a posh spa in disguise.'
The tub cozies up with the lavish Lexington Ceramic Tile in Cognac from Spain, evoking feelings of zen with its wood effect. Complementing this, the Cobblestone Polished Noir Mosaic Niche Tile in Black enhances the overall sense of tranquility in the bath, while the Metal Bronze Mini 3D Cubes Tile on the sink wall serves as a visual delight.
Together, these elements harmoniously create the essence of a masculine retreat spa, where every detail contributes to a stylish and relaxing experience.
------------
Project designed by Chi Renovation & Design, a renowned renovation firm based in Skokie. We specialize in general contracting, kitchen and bath remodeling, and design & build services. We cater to the entire Chicago area and its surrounding suburbs, with emphasis on the North Side and North Shore regions. You'll find our work from the Loop through Lincoln Park, Skokie, Evanston, Wilmette, and all the way up to Lake Forest.
For more info about Chi Renovation & Design, click here: https://www.chirenovation.com/

Immagine di una stanza da bagno con doccia industriale di medie dimensioni con ante lisce, ante blu, doccia ad angolo, pareti bianche, lavabo a bacinella, pavimento grigio, top grigio, WC a due pezzi, pavimento in cemento, top in saponaria e porta doccia scorrevole

This midcentury inspired bathroom features tile wainscoting with a glass accent, a custom walnut floating vanity, hexagon tile flooring, wood plank tile in a herringbone pattern in the shower and matte black finishes for the plumbing fixtures and hardware.

Cunningham Captures
Esempio di una stanza da bagno con doccia design di medie dimensioni con ante lisce, WC sospeso, piastrelle grigie, piastrelle in pietra, pareti grigie, pavimento in gres porcellanato, pavimento beige, ante nere, doccia ad angolo, lavabo a consolle e porta doccia scorrevole
Esempio di una stanza da bagno con doccia design di medie dimensioni con ante lisce, WC sospeso, piastrelle grigie, piastrelle in pietra, pareti grigie, pavimento in gres porcellanato, pavimento beige, ante nere, doccia ad angolo, lavabo a consolle e porta doccia scorrevole
Stanze da Bagno con porta doccia scorrevole - Foto e idee per arredare
7