Stanze da Bagno con lavabo rettangolare e porta doccia scorrevole - Foto e idee per arredare
Filtra anche per:
Budget
Ordina per:Popolari oggi
1 - 20 di 856 foto

The ensuite shower room features herringbone zellige tiles with a bold zigzag floor tile. The walls are finished in sage green which is complemented by the pink concrete basin.
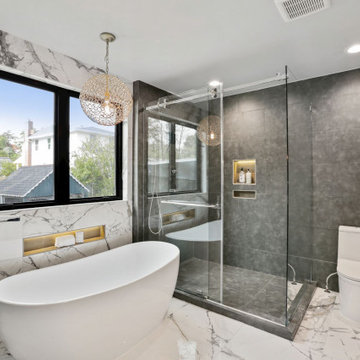
Creating specific focal points for this owner’s bathroom was important. Client wanted a modern-forward spa-like bathroom retreat. We created it by using rich colors to create contrast in the tile. We included lighted niches for the bathtub and shower as well as in the custom-built linen shelves. The large casement window opens up the space and the honeycomb gold chandelier really added a touch of elegance to the room while pulling out the gold tones in the floor and wall tile. We also included a contemporary 84” trough double vanity and a freestanding bath tub complete with a bath filler to complete the space.
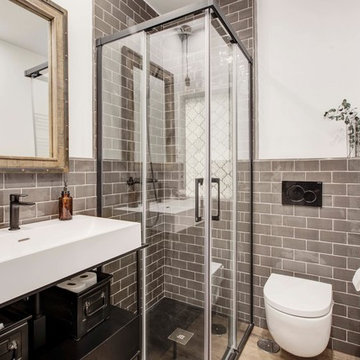
oovivoo, fotografoADP, Nacho Useros
Immagine di una piccola stanza da bagno con doccia industriale con doccia ad angolo, WC sospeso, piastrelle grigie, pavimento in laminato, lavabo rettangolare, top in superficie solida, pavimento marrone, porta doccia scorrevole, piastrelle diamantate, pareti bianche e top bianco
Immagine di una piccola stanza da bagno con doccia industriale con doccia ad angolo, WC sospeso, piastrelle grigie, pavimento in laminato, lavabo rettangolare, top in superficie solida, pavimento marrone, porta doccia scorrevole, piastrelle diamantate, pareti bianche e top bianco
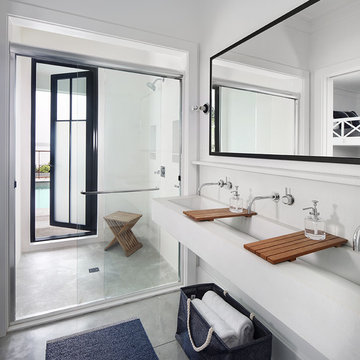
Ispirazione per una stanza da bagno country con doccia alcova, pareti bianche, lavabo rettangolare, pavimento grigio, porta doccia scorrevole e pavimento in cemento

Esempio di una stanza da bagno per bambini minimalista di medie dimensioni con ante nere, vasca ad alcova, doccia doppia, WC monopezzo, piastrelle rosa, piastrelle di marmo, pareti bianche, pavimento in gres porcellanato, lavabo rettangolare, top in quarzite, pavimento nero, porta doccia scorrevole, top bianco, un lavabo e mobile bagno sospeso
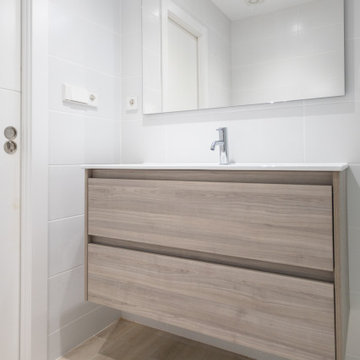
La parte inferior del cuarto de baño la ocupa un mueble con dos cajones. Así se puede mantener la estancia perfectamente organizada.
Esempio di una stanza da bagno padronale moderna di medie dimensioni con ante lisce, ante in legno scuro, doccia a filo pavimento, WC monopezzo, piastrelle grigie, piastrelle in ceramica, pavimento con piastrelle in ceramica, lavabo rettangolare, pavimento marrone, porta doccia scorrevole, top bianco, toilette, un lavabo e mobile bagno sospeso
Esempio di una stanza da bagno padronale moderna di medie dimensioni con ante lisce, ante in legno scuro, doccia a filo pavimento, WC monopezzo, piastrelle grigie, piastrelle in ceramica, pavimento con piastrelle in ceramica, lavabo rettangolare, pavimento marrone, porta doccia scorrevole, top bianco, toilette, un lavabo e mobile bagno sospeso
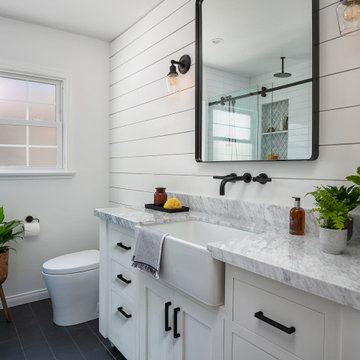
Esempio di una piccola stanza da bagno con doccia country con ante in stile shaker, ante bianche, doccia alcova, WC monopezzo, piastrelle bianche, piastrelle in gres porcellanato, pareti bianche, pavimento in gres porcellanato, lavabo rettangolare, top in marmo, pavimento grigio, porta doccia scorrevole e top grigio
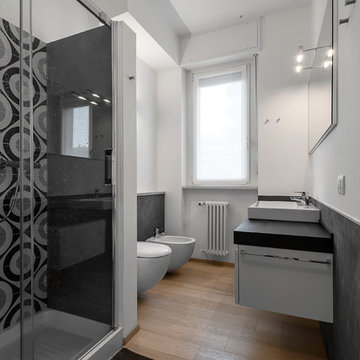
© antonella bozzini
Esempio di una stanza da bagno con doccia design di medie dimensioni con ante bianche, doccia ad angolo, WC sospeso, pistrelle in bianco e nero, piastrelle in ceramica, pareti bianche, lavabo rettangolare, porta doccia scorrevole, pavimento con piastrelle in ceramica e pavimento beige
Esempio di una stanza da bagno con doccia design di medie dimensioni con ante bianche, doccia ad angolo, WC sospeso, pistrelle in bianco e nero, piastrelle in ceramica, pareti bianche, lavabo rettangolare, porta doccia scorrevole, pavimento con piastrelle in ceramica e pavimento beige

Talk about your small spaces. In this case we had to squeeze a full bath into a powder room-sized room of only 5’ x 7’. The ceiling height also comes into play sloping downward from 90” to 71” under the roof of a second floor dormer in this Cape-style home.
We stripped the room bare and scrutinized how we could minimize the visual impact of each necessary bathroom utility. The bathroom was transitioning along with its occupant from young boy to teenager. The existing bathtub and shower curtain by far took up the most visual space within the room. Eliminating the tub and introducing a curbless shower with sliding glass shower doors greatly enlarged the room. Now that the floor seamlessly flows through out the room it magically feels larger. We further enhanced this concept with a floating vanity. Although a bit smaller than before, it along with the new wall-mounted medicine cabinet sufficiently handles all storage needs. We chose a comfort height toilet with a short tank so that we could extend the wood countertop completely across the sink wall. The longer countertop creates opportunity for decorative effects while creating the illusion of a larger space. Floating shelves to the right of the vanity house more nooks for storage and hide a pop-out electrical outlet.
The clefted slate target wall in the shower sets up the modern yet rustic aesthetic of this bathroom, further enhanced by a chipped high gloss stone floor and wire brushed wood countertop. I think it is the style and placement of the wall sconces (rated for wet environments) that really make this space unique. White ceiling tile keeps the shower area functional while allowing us to extend the white along the rest of the ceiling and partially down the sink wall – again a room-expanding trick.
This is a small room that makes a big splash!
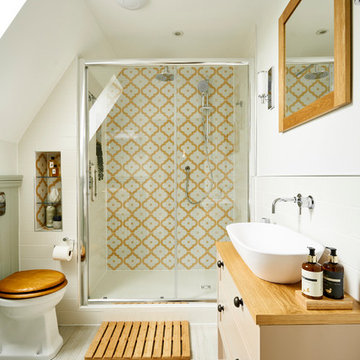
Justin Lambert
Immagine di una piccola stanza da bagno padronale chic con ante lisce, ante beige, doccia aperta, WC monopezzo, piastrelle multicolore, piastrelle in ceramica, pareti bianche, pavimento con piastrelle in ceramica, lavabo rettangolare, top in legno, pavimento beige, porta doccia scorrevole e top beige
Immagine di una piccola stanza da bagno padronale chic con ante lisce, ante beige, doccia aperta, WC monopezzo, piastrelle multicolore, piastrelle in ceramica, pareti bianche, pavimento con piastrelle in ceramica, lavabo rettangolare, top in legno, pavimento beige, porta doccia scorrevole e top beige
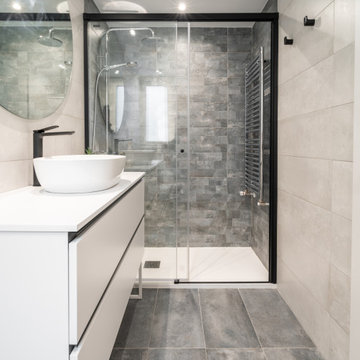
Immagine di una stanza da bagno con doccia nordica di medie dimensioni con ante lisce, ante bianche, zona vasca/doccia separata, WC monopezzo, piastrelle grigie, piastrelle in ceramica, pareti grigie, pavimento con piastrelle in ceramica, lavabo rettangolare, top in superficie solida, pavimento grigio, porta doccia scorrevole, top bianco, un lavabo e mobile bagno sospeso
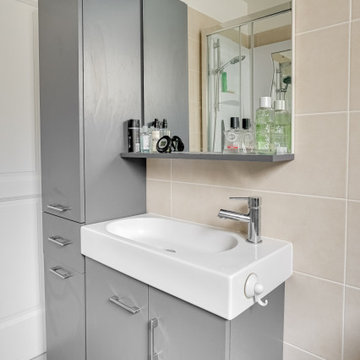
Réaménagement salle de bain
Foto di una piccola stanza da bagno con doccia design con ante grigie, doccia ad angolo, WC monopezzo, piastrelle beige, piastrelle di cemento, pareti beige, pavimento in cementine, lavabo rettangolare, top piastrellato, pavimento grigio, porta doccia scorrevole, top beige, un lavabo e mobile bagno freestanding
Foto di una piccola stanza da bagno con doccia design con ante grigie, doccia ad angolo, WC monopezzo, piastrelle beige, piastrelle di cemento, pareti beige, pavimento in cementine, lavabo rettangolare, top piastrellato, pavimento grigio, porta doccia scorrevole, top beige, un lavabo e mobile bagno freestanding

Foto di una piccola stanza da bagno con doccia minimalista con consolle stile comò, ante nere, vasca ad alcova, vasca/doccia, WC a due pezzi, piastrelle bianche, piastrelle in gres porcellanato, pareti bianche, pavimento con piastrelle in ceramica, lavabo rettangolare, top in superficie solida, pavimento multicolore, porta doccia scorrevole e top bianco
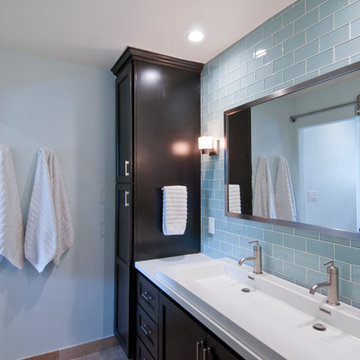
Immagine di una grande stanza da bagno con doccia chic con ante con riquadro incassato, ante in legno bruno, doccia alcova, piastrelle blu, piastrelle diamantate, pareti blu, lavabo rettangolare, top in superficie solida, porta doccia scorrevole, top bianco, due lavabi e mobile bagno incassato
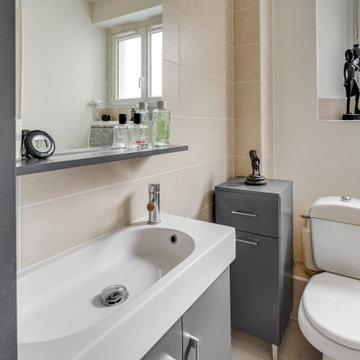
Réaménagement salle de bain
Foto di una piccola stanza da bagno con doccia contemporanea con ante grigie, doccia ad angolo, WC monopezzo, piastrelle beige, piastrelle di cemento, pareti beige, pavimento in cementine, lavabo rettangolare, top piastrellato, pavimento grigio, porta doccia scorrevole, top beige, un lavabo e mobile bagno freestanding
Foto di una piccola stanza da bagno con doccia contemporanea con ante grigie, doccia ad angolo, WC monopezzo, piastrelle beige, piastrelle di cemento, pareti beige, pavimento in cementine, lavabo rettangolare, top piastrellato, pavimento grigio, porta doccia scorrevole, top beige, un lavabo e mobile bagno freestanding
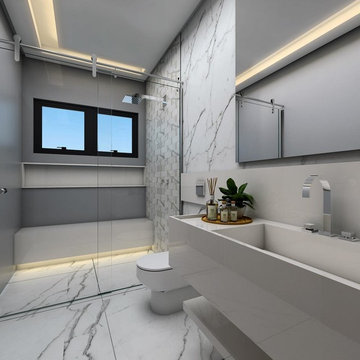
Ispirazione per una stanza da bagno moderna di medie dimensioni con ante lisce, ante bianche, doccia a filo pavimento, pareti bianche, pavimento in cemento, top in quarzo composito, due lavabi, mobile bagno incassato, WC monopezzo, lavabo rettangolare, pavimento bianco e porta doccia scorrevole
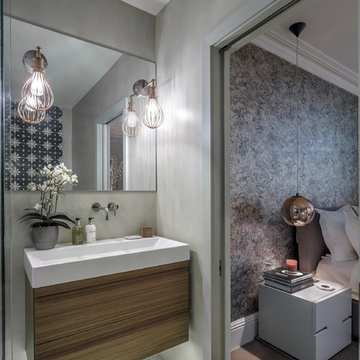
Simon Maxwell
Idee per una stanza da bagno padronale boho chic di medie dimensioni con ante lisce, ante in legno chiaro, vasca freestanding, doccia aperta, WC sospeso, piastrelle multicolore, piastrelle di cemento, pareti grigie, pavimento con piastrelle in ceramica, lavabo rettangolare, pavimento grigio, porta doccia scorrevole e top bianco
Idee per una stanza da bagno padronale boho chic di medie dimensioni con ante lisce, ante in legno chiaro, vasca freestanding, doccia aperta, WC sospeso, piastrelle multicolore, piastrelle di cemento, pareti grigie, pavimento con piastrelle in ceramica, lavabo rettangolare, pavimento grigio, porta doccia scorrevole e top bianco
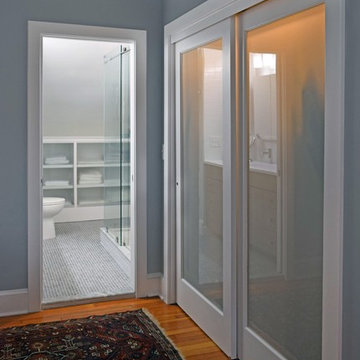
Stunning master bathroom created in former master closet space. Style and function at its best! High end finishes, including Lacava trough sink with Grohe fixtures, Ultracraft cabinetry, frameless mirror cabinet, sliding glass frameless shower door, white ice subway tile, and hexagon tumbled marble flooring. Transom window in shower brings in extra natural light. Built in shelving with frosted glass doors provides additional linen storage. A new closet was built in the master bedroom using frosted glass doors creating a contemporary, elegant look.
Hallway bathroom includes gorgeous LED wall sconces, kohler undermount sinks, artic white quartz counter top, Steamview steam radiator, and beautiful charcoal porcelain floor tiles.
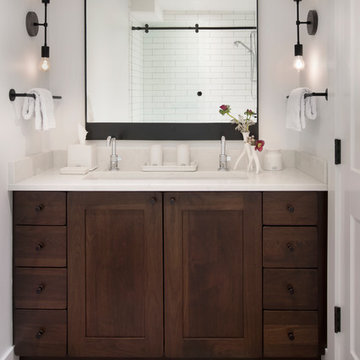
Strong contrast and a tailored rustic walnut cabinet enhance this bath's features. It is small, but has a lot of impact due to the mixed metals and bold black accents on white. We used a trough sink to allow for two guests to use the sink at once!
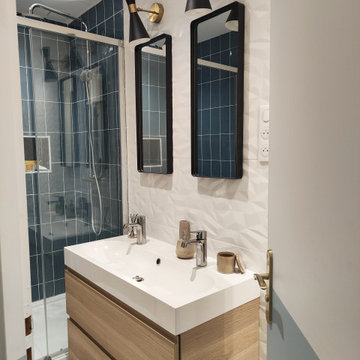
Salle de bain - Après - Une salle de bain graphique pour les ados de la maison. cette salle de bain a été créée de toute pièce suite à un redécoupage de l'étage.
Stanze da Bagno con lavabo rettangolare e porta doccia scorrevole - Foto e idee per arredare
1