Stanze da Bagno con pistrelle in bianco e nero e top in legno - Foto e idee per arredare
Filtra anche per:
Budget
Ordina per:Popolari oggi
1 - 20 di 535 foto
1 di 3

Immagine di un'in mansarda stanza da bagno padronale minimalista di medie dimensioni con nessun'anta, ante in legno chiaro, vasca da incasso, doccia a filo pavimento, pistrelle in bianco e nero, piastrelle di marmo, pareti bianche, pavimento in legno massello medio, lavabo rettangolare, top in legno, pavimento marrone, doccia aperta, top nero, due lavabi e mobile bagno freestanding

Photo Credit: Dustin Halleck
Idee per una stanza da bagno design di medie dimensioni con ante lisce, ante in legno scuro, doccia ad angolo, pistrelle in bianco e nero, piastrelle bianche, piastrelle diamantate, pareti bianche, lavabo a bacinella, top in legno, pavimento multicolore, porta doccia scorrevole e top marrone
Idee per una stanza da bagno design di medie dimensioni con ante lisce, ante in legno scuro, doccia ad angolo, pistrelle in bianco e nero, piastrelle bianche, piastrelle diamantate, pareti bianche, lavabo a bacinella, top in legno, pavimento multicolore, porta doccia scorrevole e top marrone

Astrid Templier
Ispirazione per una stanza da bagno padronale minimal di medie dimensioni con zona vasca/doccia separata, WC sospeso, pareti bianche, pavimento nero, doccia aperta, pistrelle in bianco e nero, ante in legno scuro, vasca freestanding, piastrelle in gres porcellanato, pavimento in gres porcellanato, lavabo a bacinella e top in legno
Ispirazione per una stanza da bagno padronale minimal di medie dimensioni con zona vasca/doccia separata, WC sospeso, pareti bianche, pavimento nero, doccia aperta, pistrelle in bianco e nero, ante in legno scuro, vasca freestanding, piastrelle in gres porcellanato, pavimento in gres porcellanato, lavabo a bacinella e top in legno

This transformation started with a builder grade bathroom and was expanded into a sauna wet room. With cedar walls and ceiling and a custom cedar bench, the sauna heats the space for a relaxing dry heat experience. The goal of this space was to create a sauna in the secondary bathroom and be as efficient as possible with the space. This bathroom transformed from a standard secondary bathroom to a ergonomic spa without impacting the functionality of the bedroom.
This project was super fun, we were working inside of a guest bedroom, to create a functional, yet expansive bathroom. We started with a standard bathroom layout and by building out into the large guest bedroom that was used as an office, we were able to create enough square footage in the bathroom without detracting from the bedroom aesthetics or function. We worked with the client on her specific requests and put all of the materials into a 3D design to visualize the new space.
Houzz Write Up: https://www.houzz.com/magazine/bathroom-of-the-week-stylish-spa-retreat-with-a-real-sauna-stsetivw-vs~168139419
The layout of the bathroom needed to change to incorporate the larger wet room/sauna. By expanding the room slightly it gave us the needed space to relocate the toilet, the vanity and the entrance to the bathroom allowing for the wet room to have the full length of the new space.
This bathroom includes a cedar sauna room that is incorporated inside of the shower, the custom cedar bench follows the curvature of the room's new layout and a window was added to allow the natural sunlight to come in from the bedroom. The aromatic properties of the cedar are delightful whether it's being used with the dry sauna heat and also when the shower is steaming the space. In the shower are matching porcelain, marble-look tiles, with architectural texture on the shower walls contrasting with the warm, smooth cedar boards. Also, by increasing the depth of the toilet wall, we were able to create useful towel storage without detracting from the room significantly.
This entire project and client was a joy to work with.

Aseo con ducha revestido con porcelánico imitación mármol calacatta y suelo y mueble de lavabo en madera de roble natural. las griferías lacadas en negro mate hacen este espacio singular.

Foto di una grande stanza da bagno padronale scandinava con consolle stile comò, ante bianche, doccia a filo pavimento, WC monopezzo, pistrelle in bianco e nero, piastrelle in ceramica, pareti grigie, pavimento con piastrelle in ceramica, lavabo a bacinella, top in legno, pavimento nero, doccia con tenda e top marrone

Idee per una stanza da bagno design di medie dimensioni con ante lisce, ante marroni, doccia aperta, pistrelle in bianco e nero, lavabo a bacinella, pavimento bianco, porta doccia a battente, WC sospeso, pareti bianche, top in legno e top marrone
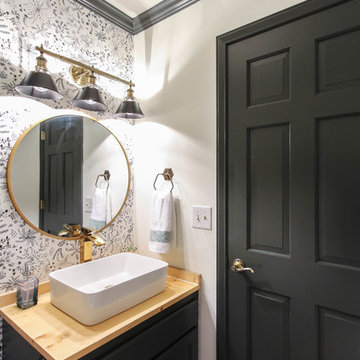
DIY:
Freshly painted walls, trim and vanity
New wood counter top with vessel sink and gold faucet
Brass/black vanity light
Brass round mirror
Black and white wallpaper
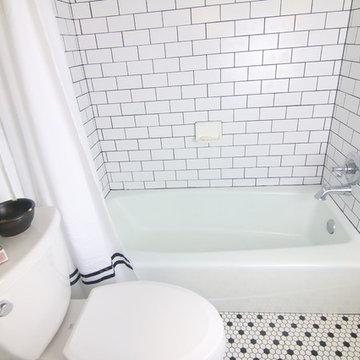
Build Well Construction
Esempio di una stanza da bagno con doccia chic di medie dimensioni con consolle stile comò, ante bianche, vasca ad alcova, vasca/doccia, WC a due pezzi, pistrelle in bianco e nero, piastrelle in ceramica, pareti blu, pavimento con piastrelle a mosaico, lavabo a bacinella e top in legno
Esempio di una stanza da bagno con doccia chic di medie dimensioni con consolle stile comò, ante bianche, vasca ad alcova, vasca/doccia, WC a due pezzi, pistrelle in bianco e nero, piastrelle in ceramica, pareti blu, pavimento con piastrelle a mosaico, lavabo a bacinella e top in legno

Cuarto de baño en suite.
Idee per una stanza da bagno padronale moderna di medie dimensioni con nessun'anta, ante nere, doccia aperta, orinatoio, pistrelle in bianco e nero, piastrelle in ceramica, pareti bianche, pavimento con piastrelle in ceramica, lavabo a colonna, top in legno, pavimento nero, doccia aperta, top marrone, toilette, un lavabo e mobile bagno freestanding
Idee per una stanza da bagno padronale moderna di medie dimensioni con nessun'anta, ante nere, doccia aperta, orinatoio, pistrelle in bianco e nero, piastrelle in ceramica, pareti bianche, pavimento con piastrelle in ceramica, lavabo a colonna, top in legno, pavimento nero, doccia aperta, top marrone, toilette, un lavabo e mobile bagno freestanding
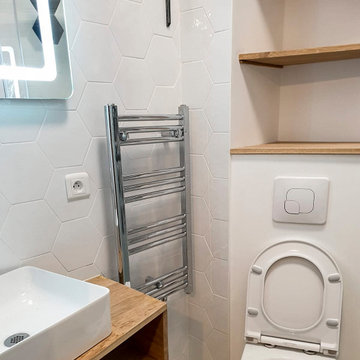
Projet situé dans le quartier de la Place de Clichy à Paris (18ème arrondissement).
La salle d’eau de 2m2 de cet appartement, à l’origine ouverte sur la chambre, a été totalement rénové et transformée.
La pièce a été recloisonnée pour intimiser les seuls toilettes de l’appartement. L’aménagement a été repensé pour optimiser l’espace et les rangements, et fluidifier la circulation.
Le travertin a été remplacé par un mix de carrelage hexagonal noir et blanc et d’un sol en béton ciré pour s’inscrire dans un style contemporain.
Cette salle de bain bénéficie désormais d’une grande douche (70x120 cm), d’un sèche-serviettes et d’un toilette suspendu.
Le meuble vasque a été réalisé sur mesure pour s’adapter à la forme de la pièce.

Ispirazione per una stanza da bagno con doccia design con nessun'anta, ante in legno bruno, doccia a filo pavimento, pistrelle in bianco e nero, pareti bianche, lavabo a bacinella, top in legno, pavimento bianco, porta doccia a battente, top marrone, nicchia, un lavabo e mobile bagno sospeso

This Paradise Model ATU is extra tall and grand! As you would in you have a couch for lounging, a 6 drawer dresser for clothing, and a seating area and closet that mirrors the kitchen. Quartz countertops waterfall over the side of the cabinets encasing them in stone. The custom kitchen cabinetry is sealed in a clear coat keeping the wood tone light. Black hardware accents with contrast to the light wood. A main-floor bedroom- no crawling in and out of bed. The wallpaper was an owner request; what do you think of their choice?
The bathroom has natural edge Hawaiian mango wood slabs spanning the length of the bump-out: the vanity countertop and the shelf beneath. The entire bump-out-side wall is tiled floor to ceiling with a diamond print pattern. The shower follows the high contrast trend with one white wall and one black wall in matching square pearl finish. The warmth of the terra cotta floor adds earthy warmth that gives life to the wood. 3 wall lights hang down illuminating the vanity, though durning the day, you likely wont need it with the natural light shining in from two perfect angled long windows.
This Paradise model was way customized. The biggest alterations were to remove the loft altogether and have one consistent roofline throughout. We were able to make the kitchen windows a bit taller because there was no loft we had to stay below over the kitchen. This ATU was perfect for an extra tall person. After editing out a loft, we had these big interior walls to work with and although we always have the high-up octagon windows on the interior walls to keep thing light and the flow coming through, we took it a step (or should I say foot) further and made the french pocket doors extra tall. This also made the shower wall tile and shower head extra tall. We added another ceiling fan above the kitchen and when all of those awning windows are opened up, all the hot air goes right up and out.

Idee per una stanza da bagno padronale industriale di medie dimensioni con ante lisce, ante bianche, vasca freestanding, doccia alcova, pistrelle in bianco e nero, piastrelle in gres porcellanato, pareti bianche, pavimento in gres porcellanato, lavabo a bacinella, top in legno, pavimento nero, porta doccia scorrevole, top marrone, due lavabi e mobile bagno freestanding

Idee per una stanza da bagno padronale minimal con vasca freestanding, pistrelle in bianco e nero, pareti grigie, pavimento con piastrelle di ciottoli, lavabo integrato, top in legno, pavimento grigio e top marrone
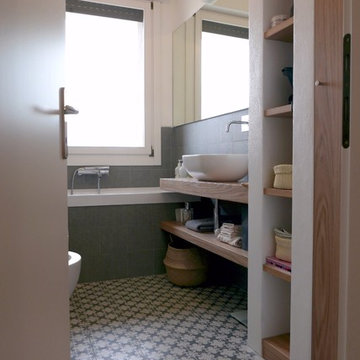
Il piccolo bagno era perfetto per ricreare un angolo di relax, con vasca da bagno sottofinestra e arredo su disegno, in rovere naturale. Pavimento e rivestimento in gres con disegno che richiama le cementine classiche, arricchiscono lo spazio senza togliere luminosità.

Idee per una piccola stanza da bagno industriale con ante in stile shaker, ante bianche, WC sospeso, pistrelle in bianco e nero, lavabo a consolle, top in legno, un lavabo, mobile bagno incassato e pareti in mattoni
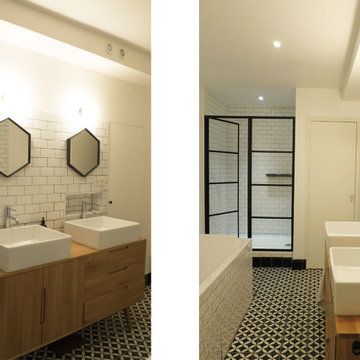
Une jolie salle de bain en noir et blanc comprenant baignoire et douche.. le buffet devient meuble de salle de bains sous vasques
Ispirazione per una stanza da bagno con doccia contemporanea di medie dimensioni con vasca freestanding, doccia alcova, WC a due pezzi, pistrelle in bianco e nero, piastrelle diamantate, pareti bianche, pavimento con piastrelle in ceramica, lavabo da incasso, top in legno, pavimento multicolore, porta doccia a battente, top marrone e due lavabi
Ispirazione per una stanza da bagno con doccia contemporanea di medie dimensioni con vasca freestanding, doccia alcova, WC a due pezzi, pistrelle in bianco e nero, piastrelle diamantate, pareti bianche, pavimento con piastrelle in ceramica, lavabo da incasso, top in legno, pavimento multicolore, porta doccia a battente, top marrone e due lavabi

Immagine di una stanza da bagno con doccia contemporanea di medie dimensioni con ante lisce, ante in legno chiaro, vasca ad alcova, vasca/doccia, pistrelle in bianco e nero, piastrelle in gres porcellanato, pavimento in gres porcellanato, lavabo a bacinella, top in legno, pavimento beige, porta doccia scorrevole, top beige, un lavabo e mobile bagno sospeso

Avec ces matériaux naturels, cette salle de bain nous plonge dans une ambiance de bien-être.
Le bois clair du sol et du meuble bas réchauffe la pièce et rend la pièce apaisante. Cette faïence orientale nous fait voyager à travers les pays orientaux en donnant une touche de charme et d'exotisme à cette pièce.
Tendance, sobre et raffiné, la robinetterie noir mate apporte une touche industrielle à la salle de bain, tout en s'accordant avec le thème de cette salle de bain.
Stanze da Bagno con pistrelle in bianco e nero e top in legno - Foto e idee per arredare
1