Stanze da Bagno con pistrelle in bianco e nero e pavimento in cemento - Foto e idee per arredare
Filtra anche per:
Budget
Ordina per:Popolari oggi
21 - 40 di 137 foto
1 di 3
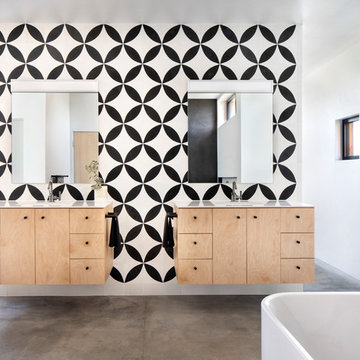
Gibeon Photography
Idee per una grande stanza da bagno padronale scandinava con ante lisce, ante in legno chiaro, pavimento in cemento, top in marmo, pavimento grigio, top bianco, piastrelle nere, pistrelle in bianco e nero, piastrelle multicolore, piastrelle bianche e pareti bianche
Idee per una grande stanza da bagno padronale scandinava con ante lisce, ante in legno chiaro, pavimento in cemento, top in marmo, pavimento grigio, top bianco, piastrelle nere, pistrelle in bianco e nero, piastrelle multicolore, piastrelle bianche e pareti bianche
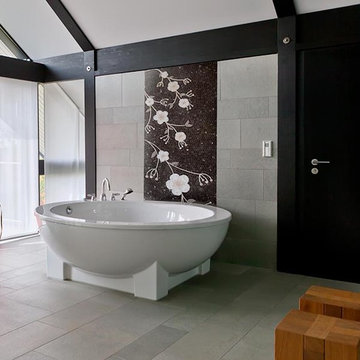
Although all of our collections are unique and exquisitely hand crafted, Artsaics provides the highly demanded option of creating, one of a kind, custom mosaics. Each mosaic possesses its own character. With dedication and attention to detail, all of our custom designs are produced specifically to our clients’ requests. Meticulously placing and hand shaping each individual piece of mosaic to perfection, we are capable of achieving the most impressive and realistic effects.
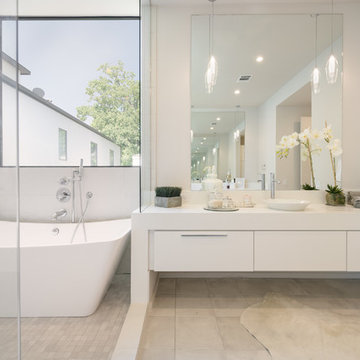
ambiaphotographyhouston.com
Foto di una stanza da bagno contemporanea con ante bianche, vasca freestanding, doccia alcova, pistrelle in bianco e nero, pareti bianche, pavimento in cemento, lavabo da incasso, pavimento grigio, doccia aperta, top bianco e ante lisce
Foto di una stanza da bagno contemporanea con ante bianche, vasca freestanding, doccia alcova, pistrelle in bianco e nero, pareti bianche, pavimento in cemento, lavabo da incasso, pavimento grigio, doccia aperta, top bianco e ante lisce
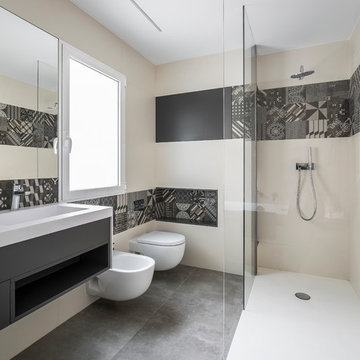
Proyecto: Ambau + Fotografía: Germán Cabo
Esempio di una stanza da bagno con doccia design di medie dimensioni con nessun'anta, ante grigie, doccia ad angolo, WC sospeso, piastrelle beige, pistrelle in bianco e nero, piastrelle in ceramica, pareti beige, pavimento in cemento e lavabo rettangolare
Esempio di una stanza da bagno con doccia design di medie dimensioni con nessun'anta, ante grigie, doccia ad angolo, WC sospeso, piastrelle beige, pistrelle in bianco e nero, piastrelle in ceramica, pareti beige, pavimento in cemento e lavabo rettangolare
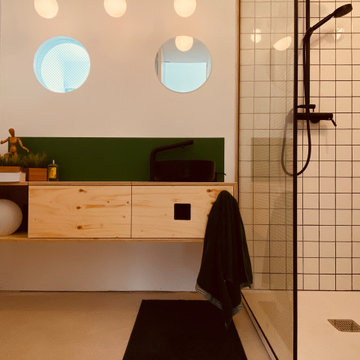
El cuarto de baño de invitados se resuelve en una cabina cerrada. Se entiende que, a pesar de la búsqueda de espacios abiertos y comunicados, algunas funciones requieren toda la intimidad posible.
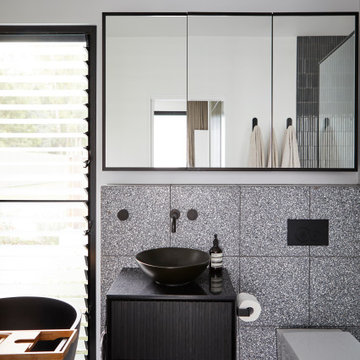
layers of materials to create luxury within a monochromatic colour scheme.
Idee per una piccola stanza da bagno padronale minimal con consolle stile comò, ante nere, vasca freestanding, doccia aperta, WC monopezzo, pistrelle in bianco e nero, piastrelle in ceramica, pareti bianche, pavimento in cemento, lavabo a bacinella, top in superficie solida, pavimento nero, doccia aperta, top bianco, nicchia, un lavabo e mobile bagno sospeso
Idee per una piccola stanza da bagno padronale minimal con consolle stile comò, ante nere, vasca freestanding, doccia aperta, WC monopezzo, pistrelle in bianco e nero, piastrelle in ceramica, pareti bianche, pavimento in cemento, lavabo a bacinella, top in superficie solida, pavimento nero, doccia aperta, top bianco, nicchia, un lavabo e mobile bagno sospeso
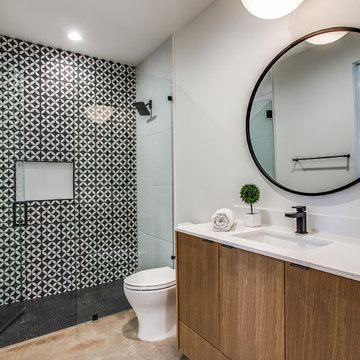
Idee per una stanza da bagno minimal con ante lisce, ante in legno scuro, doccia a filo pavimento, pistrelle in bianco e nero, pareti bianche, pavimento in cemento, lavabo sottopiano, pavimento grigio, porta doccia a battente e top bianco
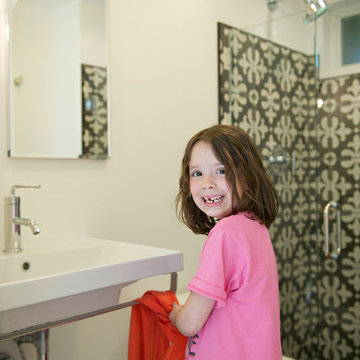
You need only look at the before picture of the SYI Studio space to understand the background of this project and need for a new work space.
Susan lives with her husband, three kids and dog in a 1960 split-level in Bloomington, which they've updated over the years and didn't want to leave, thanks to a great location and even greater neighbors. As the SYI team grew so did the three Yeley kids, and it became clear that not only did the team need more space but so did the family.
1.5 bathrooms + 3 bedrooms + 5 people = exponentially increasing discontent.
By 2016, it was time to pull the trigger. Everyone needed more room, and an offsite studio wouldn't work: Susan is not just Creative Director and Owner of SYI but Full Time Activities and Meal Coordinator at Chez Yeley.
The design, conceptualized entirely by the SYI team and executed by JL Benton Contracting, reclaimed the existing 4th bedroom from SYI space, added an ensuite bath and walk-in closet, and created a studio space with its own exterior entrance and full bath—making it perfect for a mother-in-law or Airbnb suite down the road.
The project added over a thousand square feet to the house—and should add many more years for the family to live and work in a home they love.
Contractor: JL Benton Contracting
Cabinetry: Richcraft Wood Products
Photographer: Gina Rogers
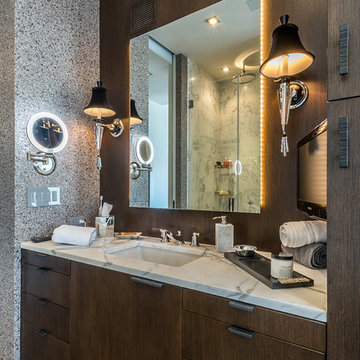
master bathroom
Photo by Gerard Garcia @gerardgarcia
Foto di una stanza da bagno padronale chic di medie dimensioni con lavabo sottopiano, ante lisce, ante in legno bruno, top in marmo, vasca freestanding, doccia alcova, WC monopezzo, pistrelle in bianco e nero, lastra di pietra, pavimento in cemento, pareti multicolore, pavimento grigio e porta doccia a battente
Foto di una stanza da bagno padronale chic di medie dimensioni con lavabo sottopiano, ante lisce, ante in legno bruno, top in marmo, vasca freestanding, doccia alcova, WC monopezzo, pistrelle in bianco e nero, lastra di pietra, pavimento in cemento, pareti multicolore, pavimento grigio e porta doccia a battente
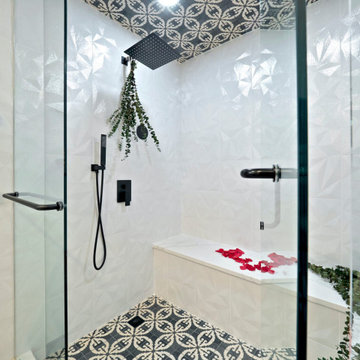
Steam Shower
Idee per una grande sauna bohémian con ante di vetro, ante nere, zona vasca/doccia separata, WC a due pezzi, pistrelle in bianco e nero, piastrelle di cemento, pareti grigie, pavimento in cemento, lavabo sospeso, top in quarzite, pavimento nero, porta doccia a battente, top bianco, panca da doccia, un lavabo e mobile bagno sospeso
Idee per una grande sauna bohémian con ante di vetro, ante nere, zona vasca/doccia separata, WC a due pezzi, pistrelle in bianco e nero, piastrelle di cemento, pareti grigie, pavimento in cemento, lavabo sospeso, top in quarzite, pavimento nero, porta doccia a battente, top bianco, panca da doccia, un lavabo e mobile bagno sospeso
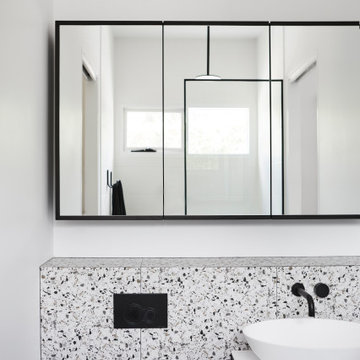
The linking ensuite between two kids rooms.
Idee per una piccola stanza da bagno per bambini design con consolle stile comò, ante nere, doccia aperta, WC monopezzo, pistrelle in bianco e nero, piastrelle in ceramica, pareti bianche, pavimento in cemento, lavabo a bacinella, top in superficie solida, pavimento nero, doccia aperta, top bianco, nicchia, un lavabo e mobile bagno sospeso
Idee per una piccola stanza da bagno per bambini design con consolle stile comò, ante nere, doccia aperta, WC monopezzo, pistrelle in bianco e nero, piastrelle in ceramica, pareti bianche, pavimento in cemento, lavabo a bacinella, top in superficie solida, pavimento nero, doccia aperta, top bianco, nicchia, un lavabo e mobile bagno sospeso
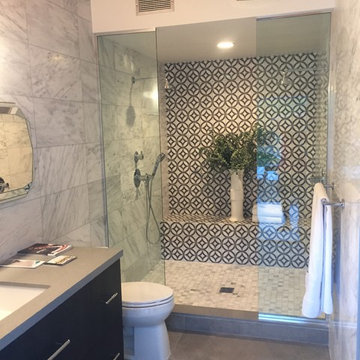
Immagine di una grande stanza da bagno con doccia moderna con ante lisce, ante nere, doccia alcova, pistrelle in bianco e nero, piastrelle in gres porcellanato, pareti grigie, pavimento in cemento, lavabo sottopiano, top in quarzo composito, pavimento grigio, doccia aperta e top grigio
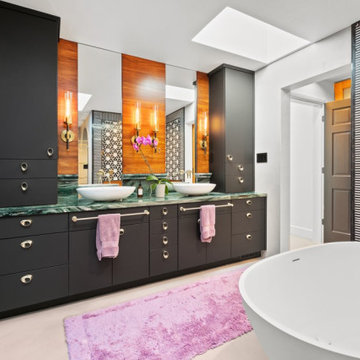
Luxury Master Bathroom with pattern, color, and much style.
Ispirazione per una stanza da bagno padronale eclettica di medie dimensioni con ante lisce, ante nere, vasca freestanding, doccia a filo pavimento, WC monopezzo, pistrelle in bianco e nero, piastrelle di marmo, pareti bianche, pavimento in cemento, lavabo a bacinella, top in marmo, pavimento grigio, porta doccia a battente, top verde, toilette, due lavabi e mobile bagno incassato
Ispirazione per una stanza da bagno padronale eclettica di medie dimensioni con ante lisce, ante nere, vasca freestanding, doccia a filo pavimento, WC monopezzo, pistrelle in bianco e nero, piastrelle di marmo, pareti bianche, pavimento in cemento, lavabo a bacinella, top in marmo, pavimento grigio, porta doccia a battente, top verde, toilette, due lavabi e mobile bagno incassato
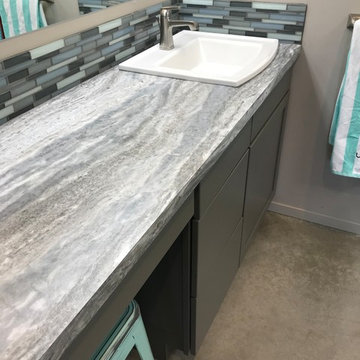
Mid Continent cabinetry- shaker door, dark gray pant on maple. we used a fun "fantasy marble" laminate for the tops and a fun blue and gray glass mosaic tile to tie it all in.
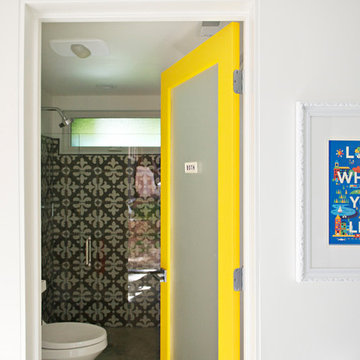
You need only look at the before picture of the SYI Studio space to understand the background of this project and need for a new work space.
Susan lives with her husband, three kids and dog in a 1960 split-level in Bloomington, which they've updated over the years and didn't want to leave, thanks to a great location and even greater neighbors. As the SYI team grew so did the three Yeley kids, and it became clear that not only did the team need more space but so did the family.
1.5 bathrooms + 3 bedrooms + 5 people = exponentially increasing discontent.
By 2016, it was time to pull the trigger. Everyone needed more room, and an offsite studio wouldn't work: Susan is not just Creative Director and Owner of SYI but Full Time Activities and Meal Coordinator at Chez Yeley.
The design, conceptualized entirely by the SYI team and executed by JL Benton Contracting, reclaimed the existing 4th bedroom from SYI space, added an ensuite bath and walk-in closet, and created a studio space with its own exterior entrance and full bath—making it perfect for a mother-in-law or Airbnb suite down the road.
The project added over a thousand square feet to the house—and should add many more years for the family to live and work in a home they love.
Contractor: JL Benton Contracting
Cabinetry: Richcraft Wood Products
Photographer: Gina Rogers
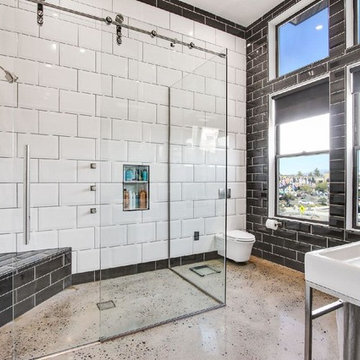
Ispirazione per una stanza da bagno padronale industriale di medie dimensioni con consolle stile comò, ante con finitura invecchiata, doccia aperta, WC sospeso, pistrelle in bianco e nero, piastrelle in gres porcellanato, pavimento in cemento, lavabo a consolle, top in superficie solida, pavimento grigio e porta doccia scorrevole
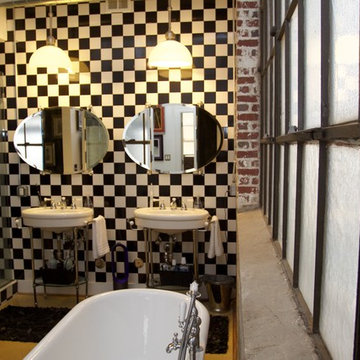
Torrey Ferrell Creative
Idee per una piccola stanza da bagno padronale industriale con vasca freestanding, doccia ad angolo, pistrelle in bianco e nero, piastrelle in ceramica, pareti multicolore, pavimento in cemento, lavabo a consolle, pavimento beige e porta doccia a battente
Idee per una piccola stanza da bagno padronale industriale con vasca freestanding, doccia ad angolo, pistrelle in bianco e nero, piastrelle in ceramica, pareti multicolore, pavimento in cemento, lavabo a consolle, pavimento beige e porta doccia a battente
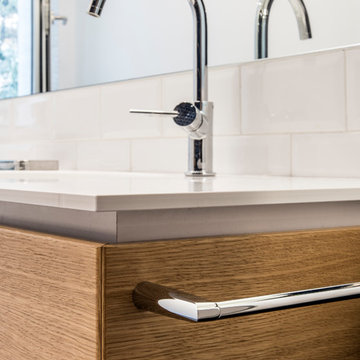
Dettaglio mobile lavabo con piano e lavabo integrato in corian bianco, mobile in rovere. Porta asciugamani in acciaio sul lato.
Ante taglio 45°
Ispirazione per una stanza da bagno padronale nordica di medie dimensioni con ante lisce, ante in legno chiaro, doccia alcova, WC a due pezzi, pistrelle in bianco e nero, piastrelle in terracotta, pareti bianche, pavimento in cemento, lavabo integrato, top in superficie solida, pavimento grigio, porta doccia a battente e top bianco
Ispirazione per una stanza da bagno padronale nordica di medie dimensioni con ante lisce, ante in legno chiaro, doccia alcova, WC a due pezzi, pistrelle in bianco e nero, piastrelle in terracotta, pareti bianche, pavimento in cemento, lavabo integrato, top in superficie solida, pavimento grigio, porta doccia a battente e top bianco
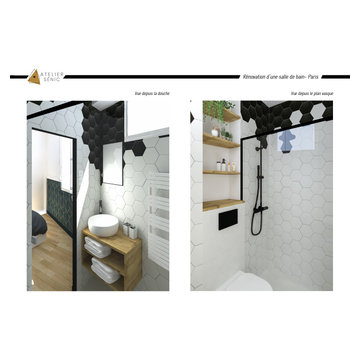
Projet situé dans le quartier de la Place de Clichy à Paris (18ème arrondissement).
La salle d’eau de 2m2 de cet appartement, à l’origine ouverte sur la chambre, a été totalement rénové et transformée.
La pièce a été recloisonnée pour intimiser les seuls toilettes de l’appartement. L’aménagement a été repensé pour optimiser l’espace et les rangements, et fluidifier la circulation.
Le travertin a été remplacé par un mix de carrelage hexagonal noir et blanc et d’un sol en béton ciré pour s’inscrire dans un style contemporain.
Cette salle de bain bénéficie désormais d’une grande douche (70x120 cm), d’un sèche-serviettes et d’un toilette suspendu.
Le meuble vasque a été réalisé sur mesure pour s’adapter à la forme de la pièce.
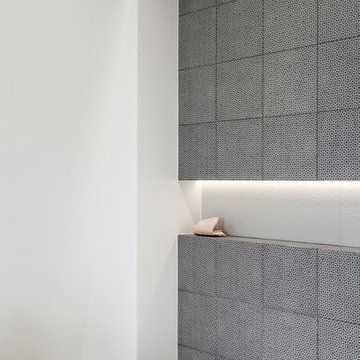
Photo : BCDF Studio
Immagine di una grande stanza da bagno padronale minimal con pareti bianche, ante lisce, ante bianche, vasca freestanding, doccia aperta, WC sospeso, pistrelle in bianco e nero, piastrelle in ceramica, pavimento in cemento, lavabo a consolle, top in superficie solida, pavimento grigio, porta doccia a battente, top bianco, panca da doccia, due lavabi e mobile bagno sospeso
Immagine di una grande stanza da bagno padronale minimal con pareti bianche, ante lisce, ante bianche, vasca freestanding, doccia aperta, WC sospeso, pistrelle in bianco e nero, piastrelle in ceramica, pavimento in cemento, lavabo a consolle, top in superficie solida, pavimento grigio, porta doccia a battente, top bianco, panca da doccia, due lavabi e mobile bagno sospeso
Stanze da Bagno con pistrelle in bianco e nero e pavimento in cemento - Foto e idee per arredare
2