Stanze da Bagno con pistrelle in bianco e nero e pavimento in cemento - Foto e idee per arredare
Filtra anche per:
Budget
Ordina per:Popolari oggi
121 - 137 di 137 foto
1 di 3
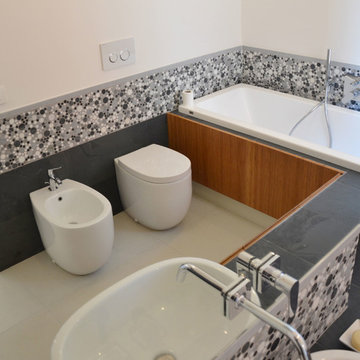
Esempio di una grande stanza da bagno contemporanea con ante lisce, ante in legno chiaro, vasca da incasso, WC a due pezzi, pistrelle in bianco e nero, piastrelle a mosaico, pareti bianche, pavimento in cemento, lavabo a bacinella, top piastrellato e pavimento bianco
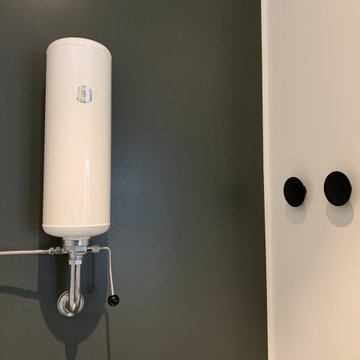
Doccia filo pavimento
Immagine di una stanza da bagno con doccia design di medie dimensioni con nessun'anta, ante nere, doccia a filo pavimento, WC a due pezzi, pistrelle in bianco e nero, pareti bianche, pavimento in cemento, lavabo sospeso, top in superficie solida, pavimento grigio, porta doccia a battente, top bianco e un lavabo
Immagine di una stanza da bagno con doccia design di medie dimensioni con nessun'anta, ante nere, doccia a filo pavimento, WC a due pezzi, pistrelle in bianco e nero, pareti bianche, pavimento in cemento, lavabo sospeso, top in superficie solida, pavimento grigio, porta doccia a battente, top bianco e un lavabo
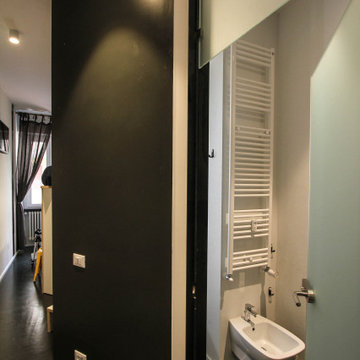
Doccia filo pavimento
Ispirazione per una stanza da bagno con doccia contemporanea di medie dimensioni con nessun'anta, ante nere, doccia a filo pavimento, WC a due pezzi, pistrelle in bianco e nero, pareti bianche, pavimento in cemento, lavabo sospeso, top in superficie solida, pavimento grigio, porta doccia a battente, top bianco e un lavabo
Ispirazione per una stanza da bagno con doccia contemporanea di medie dimensioni con nessun'anta, ante nere, doccia a filo pavimento, WC a due pezzi, pistrelle in bianco e nero, pareti bianche, pavimento in cemento, lavabo sospeso, top in superficie solida, pavimento grigio, porta doccia a battente, top bianco e un lavabo
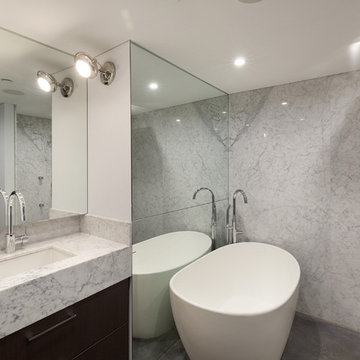
This Dutch Renaissance Revival style Brownstone located in a historic district of the Crown heights neighborhood of Brooklyn was built in 1899. The brownstone was converted to a boarding house in the 1950’s and experienced many years of neglect which made much of the interior detailing unsalvageable with the exception of the stairwell. Therefore the new owners decided to gut renovate the majority of the home, converting it into a four family home. The bottom two units are owner occupied, the design of each includes common elements yet also reflects the style of each owner. Both units have modern kitchens with new high end appliances and stone countertops. They both have had the original wood paneling restored or repaired and both feature large open bathrooms with freestanding tubs, marble slab walls and radiant heated concrete floors. The garden apartment features an open living/dining area that flows through the kitchen to get to the outdoor space. In the kitchen and living room feature large steel French doors which serve to bring the outdoors in. The garden was fully renovated and features a deck with a pergola. Other unique features of this apartment include a modern custom crown molding, a bright geometric tiled fireplace and the labyrinth wallpaper in the powder room. The upper two floors were designed as rental units and feature open kitchens/living areas, exposed brick walls and white subway tiled bathrooms.
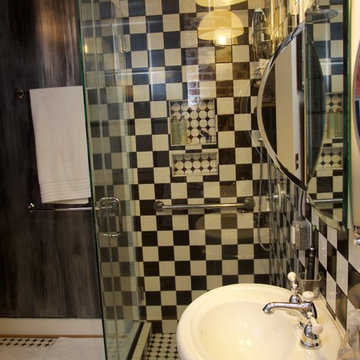
Torrey Ferrell Creative
Idee per una piccola stanza da bagno padronale industriale con vasca freestanding, doccia ad angolo, pistrelle in bianco e nero, piastrelle in ceramica, pareti multicolore, pavimento in cemento, lavabo a consolle, pavimento beige e porta doccia a battente
Idee per una piccola stanza da bagno padronale industriale con vasca freestanding, doccia ad angolo, pistrelle in bianco e nero, piastrelle in ceramica, pareti multicolore, pavimento in cemento, lavabo a consolle, pavimento beige e porta doccia a battente
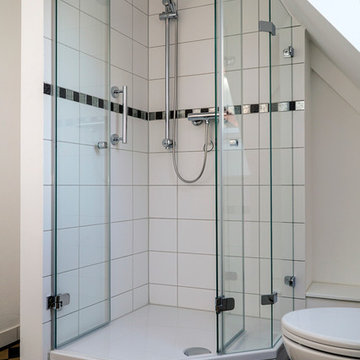
Das Haus ist sehr alt, Bauweise und Teile der Bearbeitung des Bauholzes verweisen auf vor 1800. Jedenfalls wurde es wohl von jeder Generation auf die eigenen Wünsche gründlich angepasst: Verlängert oder verkürzt, Teile umgenutzt, Holz durch Stahl ersetzt, es war wohl auch einmal ein Hutsalon darin, um 1900 war es ein Kaufladen, die nächsten 80 Jahre eine Bäckerei. Jetzt wurde es gründlich saniert, auch modernisiert, auch energiesparsam gewandelt - aber es hat auch viel alte Substanz behalten dürfen. Vom ganzen Haus stellen wir erst einmal hier das Vorderhaus vor.
(Kernlage eines Dorfes im Oberrheingraben nahe Karlsruhe)
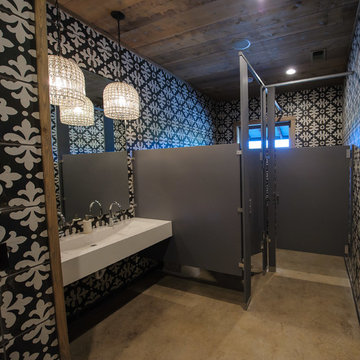
LFE Photography; www.photosbylfe.com
Foto di una stanza da bagno eclettica di medie dimensioni con WC monopezzo, piastrelle in gres porcellanato, pavimento in cemento, lavabo sospeso, top in quarzo composito e pistrelle in bianco e nero
Foto di una stanza da bagno eclettica di medie dimensioni con WC monopezzo, piastrelle in gres porcellanato, pavimento in cemento, lavabo sospeso, top in quarzo composito e pistrelle in bianco e nero
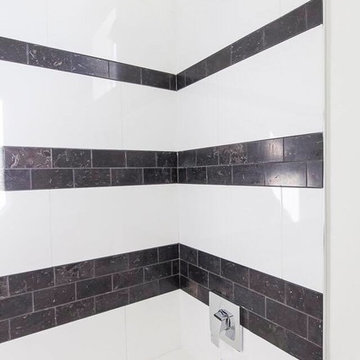
Foto di una stanza da bagno con doccia moderna di medie dimensioni con ante in stile shaker, ante in legno scuro, vasca da incasso, doccia ad angolo, WC a due pezzi, pistrelle in bianco e nero, piastrelle diamantate, pareti bianche, pavimento in cemento, lavabo da incasso e top in quarzo composito
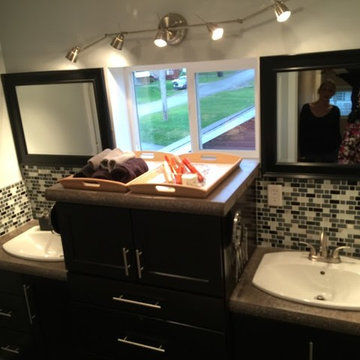
This bathroom has a dual vanities with cast in place concrete countertops. Glass mosaic tiles were placed as a backsplash. There is a center cabinet between the 2 vanities for storage. This center cabinet also has a cast in place top on it. The sinks are "drop in" by Kohler.
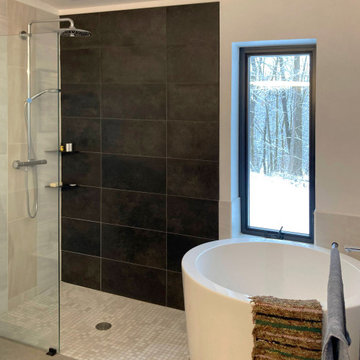
Relaxing primary bathroom with walk-in shower and round bathtub. Neutral tile colors with near-black tile accent wall compliments the black pearl granite vanity top. Heated concrete floors, toilet, bidet, Japanese tub, and double vanity are features of this primary bath.
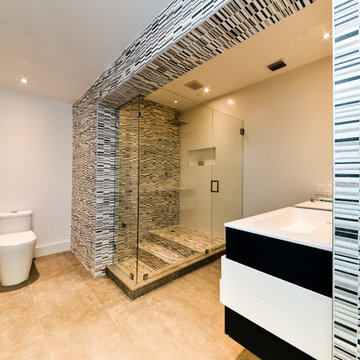
Immagine di una grande stanza da bagno con doccia minimal con ante lisce, ante nere, doccia alcova, WC monopezzo, pistrelle in bianco e nero, piastrelle a listelli, pareti bianche, pavimento in cemento, lavabo integrato, top in quarzite, pavimento grigio e porta doccia a battente
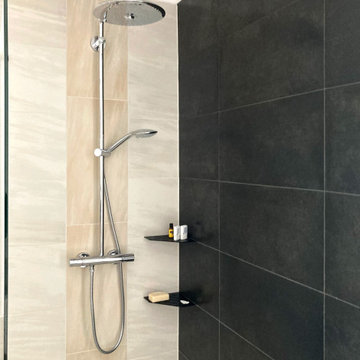
Relaxing primary bathroom with walk-in shower and round bathtub. Neutral tile colors with near-black tile accent wall compliments the black pearl granite vanity top. Heated concrete floors, toilet, bidet, Japanese tub, and double vanity are features of this primary bath.
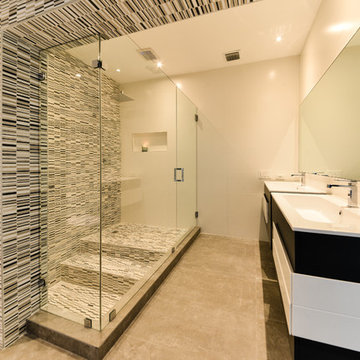
Esempio di una grande stanza da bagno con doccia minimal con ante lisce, ante nere, doccia alcova, pistrelle in bianco e nero, piastrelle a listelli, pareti bianche, pavimento in cemento, lavabo integrato, top in quarzite, pavimento grigio e porta doccia a battente
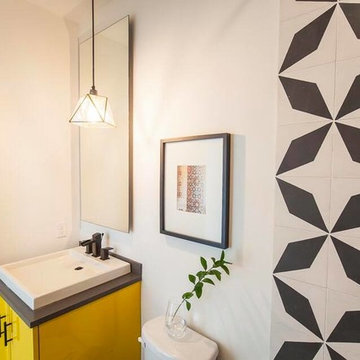
Esempio di una stanza da bagno con doccia minimalista di medie dimensioni con ante in stile shaker, ante gialle, vasca da incasso, doccia ad angolo, WC a due pezzi, pistrelle in bianco e nero, piastrelle diamantate, pareti bianche, pavimento in cemento, lavabo a consolle e top in quarzo composito
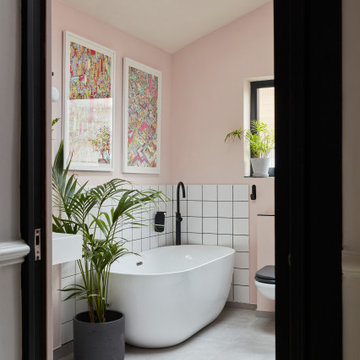
We transformed what was a hallway, windowless utility room and tiny, grotty and very dated blue bathroom into this modern, industrial light filled beauty.
Monochrome and graphic lines were the start point here. But plenty of arches, curves and organic shapes balance the scheme out perfectly.
The ceiling was taken up into the existing roof to include a large velux window which means this room is always bright. The laundry is tucked away behind aluminium roller shutter doors and laundry is hung on the ceiling mounted drying rack, with freh air aplenty from the velux which opens right out.
Large format grey cement effect floor tiles are juxtaposed with the sweet pastel pink walls and lighter creamy pink ceiling.
The extractor is housed in the industrial style ducting and the black accessories throughout further lend to the industrial aesthetic.
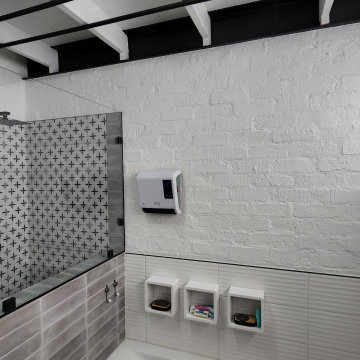
EXPOSED WATER PIPES EXTERNALLY MOUNTED. BUILT IN BATH. HIDDEN TOILET
Esempio di una stanza da bagno padronale industriale di medie dimensioni con consolle stile comò, ante bianche, vasca da incasso, doccia ad angolo, WC sospeso, pistrelle in bianco e nero, piastrelle in ceramica, pareti bianche, pavimento in cemento, lavabo da incasso, pavimento grigio, porta doccia a battente, top bianco, un lavabo, mobile bagno incassato, travi a vista e pareti in mattoni
Esempio di una stanza da bagno padronale industriale di medie dimensioni con consolle stile comò, ante bianche, vasca da incasso, doccia ad angolo, WC sospeso, pistrelle in bianco e nero, piastrelle in ceramica, pareti bianche, pavimento in cemento, lavabo da incasso, pavimento grigio, porta doccia a battente, top bianco, un lavabo, mobile bagno incassato, travi a vista e pareti in mattoni

EXPOSED WATER PIPES EXTERNALLY MOUNTED. BUILT IN BATH. HIDDEN TOILET
Immagine di una stanza da bagno padronale industriale di medie dimensioni con consolle stile comò, ante bianche, vasca da incasso, doccia ad angolo, WC sospeso, pistrelle in bianco e nero, piastrelle in ceramica, pareti bianche, pavimento in cemento, lavabo da incasso, pavimento grigio, porta doccia a battente, top bianco, un lavabo, mobile bagno incassato, travi a vista e pareti in mattoni
Immagine di una stanza da bagno padronale industriale di medie dimensioni con consolle stile comò, ante bianche, vasca da incasso, doccia ad angolo, WC sospeso, pistrelle in bianco e nero, piastrelle in ceramica, pareti bianche, pavimento in cemento, lavabo da incasso, pavimento grigio, porta doccia a battente, top bianco, un lavabo, mobile bagno incassato, travi a vista e pareti in mattoni
Stanze da Bagno con pistrelle in bianco e nero e pavimento in cemento - Foto e idee per arredare
7