Stanze da Bagno con piastrelle multicolore - Foto e idee per arredare
Filtra anche per:
Budget
Ordina per:Popolari oggi
41 - 60 di 26.168 foto
1 di 3

This master bath remodel features a beautiful corner tub inside a walk-in shower. The side of the tub also doubles as a shower bench and has access to multiple grab bars for easy accessibility and an aging in place lifestyle. With beautiful wood grain porcelain tile in the flooring and shower surround, and venetian pebble accents and shower pan, this updated bathroom is the perfect mix of function and luxury.
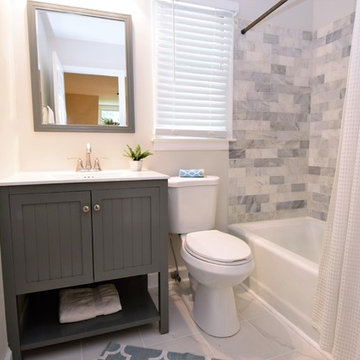
Alina Moisiade
Esempio di una piccola stanza da bagno con doccia classica con consolle stile comò, ante grigie, vasca ad alcova, vasca/doccia, WC a due pezzi, piastrelle multicolore, piastrelle diamantate, pareti bianche, pavimento con piastrelle in ceramica, lavabo integrato, top in quarzo composito, pavimento grigio e doccia con tenda
Esempio di una piccola stanza da bagno con doccia classica con consolle stile comò, ante grigie, vasca ad alcova, vasca/doccia, WC a due pezzi, piastrelle multicolore, piastrelle diamantate, pareti bianche, pavimento con piastrelle in ceramica, lavabo integrato, top in quarzo composito, pavimento grigio e doccia con tenda
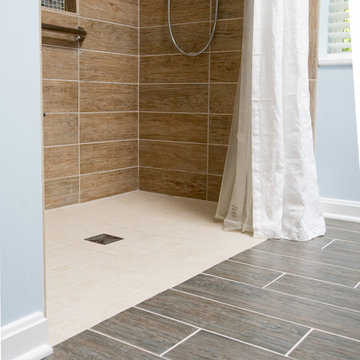
To watch our bathroom tours click the link below!
https://www.bauscherconstruction.com/page/bathroom
©Paul Bauscher

Kat Alves-Photography
Immagine di una piccola stanza da bagno country con ante nere, doccia aperta, WC monopezzo, piastrelle multicolore, piastrelle in pietra, pareti bianche, pavimento in marmo, lavabo sottopiano e top in marmo
Immagine di una piccola stanza da bagno country con ante nere, doccia aperta, WC monopezzo, piastrelle multicolore, piastrelle in pietra, pareti bianche, pavimento in marmo, lavabo sottopiano e top in marmo
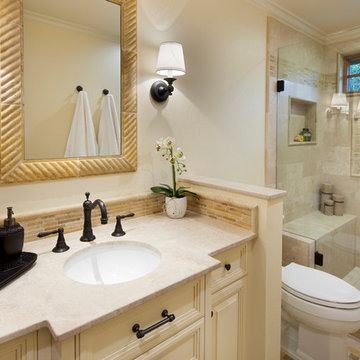
Ispirazione per una piccola stanza da bagno con doccia country con consolle stile comò, ante gialle, doccia alcova, piastrelle multicolore, piastrelle in pietra, top in pietra calcarea, WC a due pezzi, pareti gialle, pavimento in travertino e lavabo sottopiano
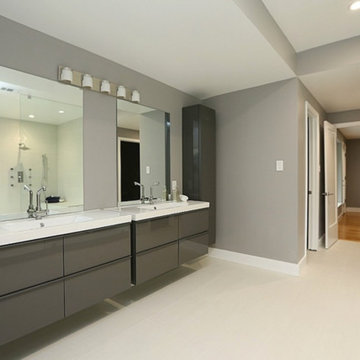
Dallas Home Remodeled. We created a modern redesign and build for this home. Including Kitchen Remodeling, Bathroom Remodeling, Living Room and Closet design.

The Ascension - Super Ranch on Acreage in Ridgefield Washington by Cascade West Development Inc.
Another highlight of this home is the fortified retreat of the Master Suite and Bath. A built-in linear fireplace, custom 11ft coffered ceilings and 5 large windows allow the delicate interplay of light and form to surround the home-owner in their place of rest. With pristine beauty and copious functions the Master Bath is a worthy refuge for anyone in need of a moment of peace. The gentle curve of the 10ft high, barrel-vaulted ceiling frames perfectly the modern free-standing tub, which is set against a backdrop of three 6ft tall windows. The large personal sauna and immense tile shower offer even more options for relaxation and relief from the day.
Cascade West Facebook: https://goo.gl/MCD2U1
Cascade West Website: https://goo.gl/XHm7Un
These photos, like many of ours, were taken by the good people of ExposioHDR - Portland, Or
Exposio Facebook: https://goo.gl/SpSvyo
Exposio Website: https://goo.gl/Cbm8Ya
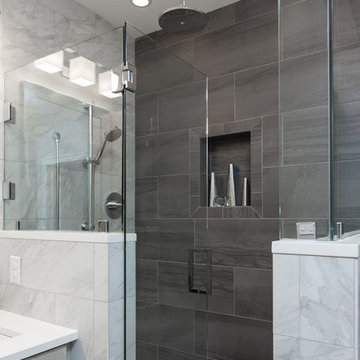
Greg Reigler
Immagine di una stanza da bagno padronale minimalista di medie dimensioni con ante con finitura invecchiata, WC sospeso, piastrelle multicolore, piastrelle in gres porcellanato, pareti grigie, pavimento con piastrelle di ciottoli, lavabo sottopiano e top in quarzo composito
Immagine di una stanza da bagno padronale minimalista di medie dimensioni con ante con finitura invecchiata, WC sospeso, piastrelle multicolore, piastrelle in gres porcellanato, pareti grigie, pavimento con piastrelle di ciottoli, lavabo sottopiano e top in quarzo composito
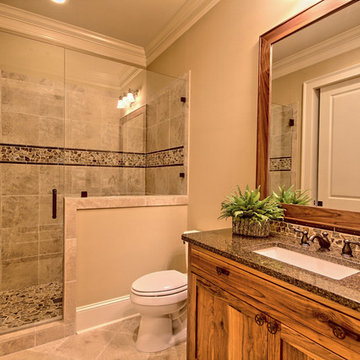
Ispirazione per una piccola stanza da bagno con doccia rustica con ante con riquadro incassato, ante in legno chiaro, doccia alcova, WC a due pezzi, piastrelle multicolore, piastrelle a mosaico, pareti beige, pavimento in travertino, lavabo sottopiano e top in granito

On the top of these South Shore of Boston homeowner’s master bath desires was a fireplace and TV set in ledger tile and a stylish slipper tub strategically positioned to enjoy them! They also requested a larger walk-in shower with seat and several shelves, cabinetry with plenty of storage and no-maintenance quartz countertops.
To create this bath’s peaceful feel, Renovisions collaborated with the owners to design with a transitional style in mind and incorporated luxury amenities to reflect the owner’s personalities and preferences. First things first, the blue striped wall paper was out along with the large Jacuzzi tub they rarely used.
Designing this custom master bath was a delight for the Renovisions team.
The existing space was large enough to accommodate a soaking tub and a free-standing glass enclosed shower for a clean and sophisticated look. Dark Brazilian cherry porcelain plank floor tiles were stunning against the natural stone-look border while the larger format textured silver colored tiles dressed the shower walls along with the attractive black pebble stone shower floor.
Renovisions installed tongue in groove wood to the entire ceiling and along with the moldings and trims were painted to match the soft ivory hues of the cabinetry. An electric fireplace and TV recessed into striking ledger stone adds a touch of rustic glamour to the room.
Other luxurious design elements used to create this relaxing retreat included a heated towel rack with programmable thermostat, shower bench seat and curbing that matched the countertops and five glass shelves that completed the sleek look. Gorgeous quartz countertops with waterfall edges was the perfect choice to tie in nicely with the furniture-style cream colored painted custom cabinetry with silver glaze. The beautiful matching framed mirrors were picturesque.
This spa-like master bath ‘Renovision’ was built for relaxation; a soothing sanctuary where these homeowners can retreat to de-stress at the end of a long day. By simply dimming the beautifully adorned chandelier lighting, these clients enjoy the sense-soothing amenities and zen-like ambiance in their own master bathroom.
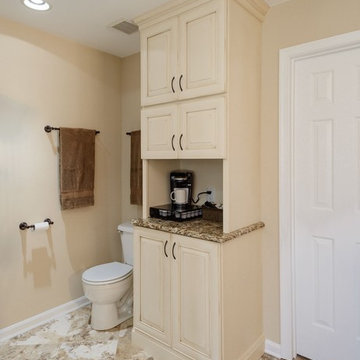
Dimitri Ganas
Immagine di una grande stanza da bagno padronale tradizionale con ante beige, top in granito, doccia ad angolo, pareti beige, WC a due pezzi, piastrelle beige, piastrelle multicolore, piastrelle in pietra e pavimento in travertino
Immagine di una grande stanza da bagno padronale tradizionale con ante beige, top in granito, doccia ad angolo, pareti beige, WC a due pezzi, piastrelle beige, piastrelle multicolore, piastrelle in pietra e pavimento in travertino

Immagine di una stanza da bagno con doccia rustica di medie dimensioni con ante in stile shaker, ante in legno bruno, doccia ad angolo, WC a due pezzi, piastrelle marroni, piastrelle multicolore, piastrelle in pietra, pareti beige, pavimento in gres porcellanato e top in granito
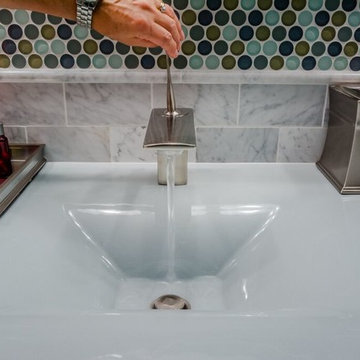
DE photography (De Emery) of St. Joe, Michigan
Idee per una stanza da bagno con doccia chic di medie dimensioni con ante bianche, doccia ad angolo, piastrelle multicolore, pareti blu, pavimento in gres porcellanato, ante con riquadro incassato, WC a due pezzi, piastrelle diamantate, lavabo a consolle e top in superficie solida
Idee per una stanza da bagno con doccia chic di medie dimensioni con ante bianche, doccia ad angolo, piastrelle multicolore, pareti blu, pavimento in gres porcellanato, ante con riquadro incassato, WC a due pezzi, piastrelle diamantate, lavabo a consolle e top in superficie solida
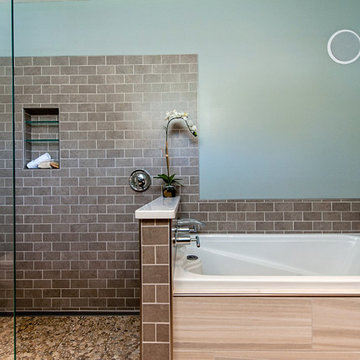
view from master bedroom
Melissa Mullen Photography
Ispirazione per una piccola stanza da bagno padronale moderna con lavabo sottopiano, ante lisce, ante in legno bruno, top in quarzo composito, vasca da incasso, doccia a filo pavimento, WC a due pezzi, piastrelle multicolore, piastrelle diamantate, pareti verdi e pavimento in gres porcellanato
Ispirazione per una piccola stanza da bagno padronale moderna con lavabo sottopiano, ante lisce, ante in legno bruno, top in quarzo composito, vasca da incasso, doccia a filo pavimento, WC a due pezzi, piastrelle multicolore, piastrelle diamantate, pareti verdi e pavimento in gres porcellanato
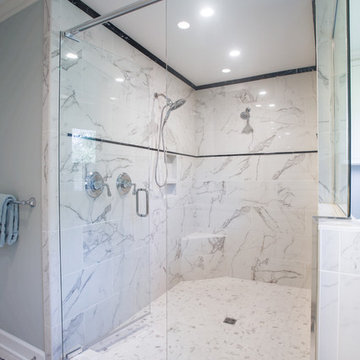
Idee per una stanza da bagno padronale mediterranea di medie dimensioni con lavabo sottopiano, ante in stile shaker, ante bianche, top in granito, doccia doppia, WC monopezzo, piastrelle multicolore, piastrelle in gres porcellanato, pareti grigie e pavimento in marmo
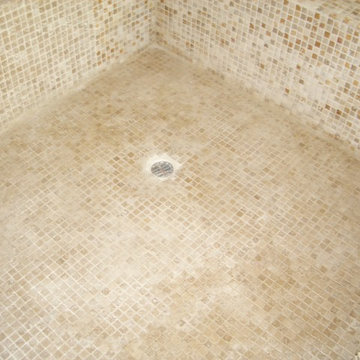
Bathroom of the new house construction in Sherman Oaks which included installation of mosaic tile flooring.
Esempio di una piccola stanza da bagno con doccia mediterranea con ante con bugna sagomata, ante in legno bruno, vasca da incasso, doccia alcova, WC monopezzo, piastrelle multicolore, piastrelle in pietra, pareti beige, pavimento in travertino, lavabo da incasso, top in cemento, pavimento multicolore, porta doccia a battente e top beige
Esempio di una piccola stanza da bagno con doccia mediterranea con ante con bugna sagomata, ante in legno bruno, vasca da incasso, doccia alcova, WC monopezzo, piastrelle multicolore, piastrelle in pietra, pareti beige, pavimento in travertino, lavabo da incasso, top in cemento, pavimento multicolore, porta doccia a battente e top beige

The owner of this urban residence, which exhibits many natural materials, i.e., exposed brick and stucco interior walls, originally signed a contract to update two of his bathrooms. But, after the design and material phase began in earnest, he opted to removed the second bathroom from the project and focus entirely on the Master Bath. And, what a marvelous outcome!
With the new design, two fullheight walls were removed (one completely and the second lowered to kneewall height) allowing the eye to sweep the entire space as one enters. The views, no longer hindered by walls, have been completely enhanced by the materials chosen.
The limestone counter and tub deck are mated with the Riftcut Oak, Espresso stained, custom cabinets and panels. Cabinetry, within the extended design, that appears to float in space, is highlighted by the undercabinet LED lighting, creating glowing warmth that spills across the buttercolored floor.
Stacked stone wall and splash tiles are balanced perfectly with the honed travertine floor tiles; floor tiles installed with a linear stagger, again, pulling the viewer into the restful space.
The lighting, introduced, appropriately, in several layers, includes ambient, task (sconces installed through the mirroring), and “sparkle” (undercabinet LED and mirrorframe LED).
The final detail that marries this beautifully remodeled bathroom was the removal of the entry slab hinged door and in the installation of the new custom five glass panel pocket door. It appears not one detail was overlooked in this marvelous renovation.
Follow the link below to learn more about the designer of this project James L. Campbell CKD http://lamantia.com/designers/james-l-campbell-ckd/
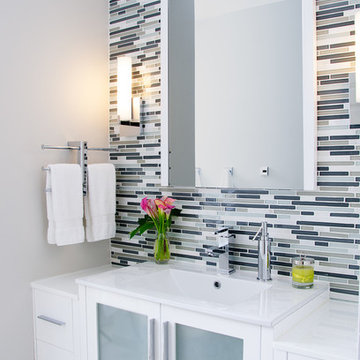
A fresh look for a gender neutral guest bathroom. The vanity wall is the focal point with its linear marble and glass mosaic.
Photography credits: Tyler Trippett

Dick Wood
Immagine di una stanza da bagno con doccia country con lavabo sottopiano, ante con riquadro incassato, ante in legno chiaro, top in granito, vasca ad alcova, doccia doppia, WC a due pezzi, piastrelle multicolore, piastrelle in pietra, pareti marroni e pavimento in gres porcellanato
Immagine di una stanza da bagno con doccia country con lavabo sottopiano, ante con riquadro incassato, ante in legno chiaro, top in granito, vasca ad alcova, doccia doppia, WC a due pezzi, piastrelle multicolore, piastrelle in pietra, pareti marroni e pavimento in gres porcellanato
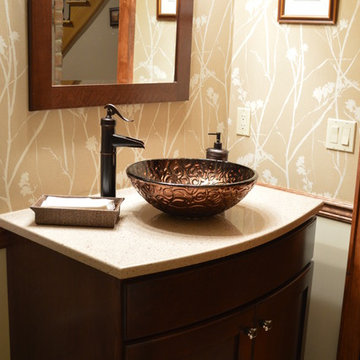
Bowed front vanity with glass vessel sink. Quartz counter top. Birch wood with dark stain finish. Designed by homeowner along with Jason Gobee. All construction of new home done by Youtz Contracting of Budd Lake, NJ. Photo take by Jason R. Gobee
Stanze da Bagno con piastrelle multicolore - Foto e idee per arredare
3