Stanze da Bagno con piastrelle multicolore - Foto e idee per arredare
Filtra anche per:
Budget
Ordina per:Popolari oggi
121 - 140 di 26.182 foto
1 di 3

Master bath remodel 2 featuring custom cabinetry in Paint Grade Maple with flax cabinetry, quartz countertops, skylights | Photo: CAGE Design Build
Foto di una stanza da bagno padronale chic di medie dimensioni con ante in stile shaker, vasca freestanding, doccia ad angolo, piastrelle multicolore, piastrelle in gres porcellanato, top in quarzo composito, top bianco, due lavabi, mobile bagno incassato, WC monopezzo, lavabo sottopiano, porta doccia a battente, pavimento in gres porcellanato, pavimento grigio, nicchia, soffitto ribassato, ante marroni e pareti beige
Foto di una stanza da bagno padronale chic di medie dimensioni con ante in stile shaker, vasca freestanding, doccia ad angolo, piastrelle multicolore, piastrelle in gres porcellanato, top in quarzo composito, top bianco, due lavabi, mobile bagno incassato, WC monopezzo, lavabo sottopiano, porta doccia a battente, pavimento in gres porcellanato, pavimento grigio, nicchia, soffitto ribassato, ante marroni e pareti beige
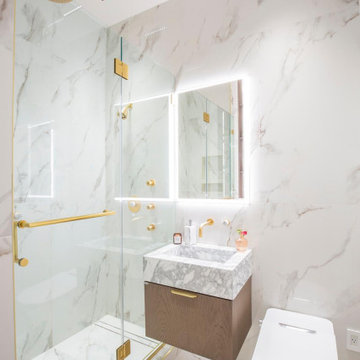
Private home bathroom remodel by Bathana Bath & Decor.
Ispirazione per una stanza da bagno con doccia contemporanea di medie dimensioni con ante lisce, ante in legno scuro, doccia a filo pavimento, WC monopezzo, piastrelle multicolore, piastrelle di marmo, pareti multicolore, pavimento in marmo, lavabo a consolle, top in marmo, pavimento multicolore, porta doccia a battente, top multicolore, un lavabo e mobile bagno sospeso
Ispirazione per una stanza da bagno con doccia contemporanea di medie dimensioni con ante lisce, ante in legno scuro, doccia a filo pavimento, WC monopezzo, piastrelle multicolore, piastrelle di marmo, pareti multicolore, pavimento in marmo, lavabo a consolle, top in marmo, pavimento multicolore, porta doccia a battente, top multicolore, un lavabo e mobile bagno sospeso

Ispirazione per una grande stanza da bagno padronale classica con ante in stile shaker, ante bianche, vasca da incasso, zona vasca/doccia separata, WC monopezzo, piastrelle multicolore, piastrelle di marmo, pareti bianche, pavimento in marmo, lavabo integrato, top in quarzite, pavimento bianco, porta doccia a battente, top multicolore, panca da doccia, due lavabi e mobile bagno incassato
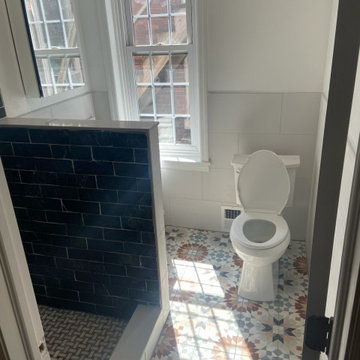
SMAll bathroom with walk-in shower remodeled and rerouted from a bathroom with free-standing bathtub. Industrial style for small space with abundant light.
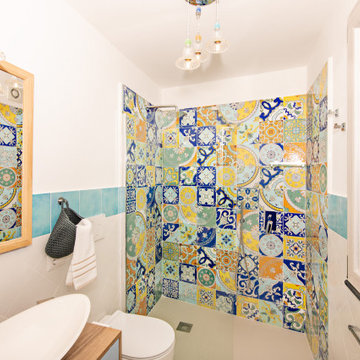
Foto: Vito Fusco
Idee per una piccola stanza da bagno con doccia mediterranea con ante lisce, ante in legno chiaro, doccia a filo pavimento, WC monopezzo, piastrelle multicolore, piastrelle a mosaico, pareti bianche, lavabo integrato, porta doccia a battente, top bianco, toilette e un lavabo
Idee per una piccola stanza da bagno con doccia mediterranea con ante lisce, ante in legno chiaro, doccia a filo pavimento, WC monopezzo, piastrelle multicolore, piastrelle a mosaico, pareti bianche, lavabo integrato, porta doccia a battente, top bianco, toilette e un lavabo
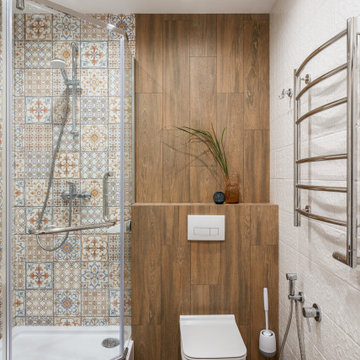
Ispirazione per una piccola stanza da bagno con doccia mediterranea con ante lisce, ante in legno chiaro, doccia ad angolo, WC sospeso, piastrelle multicolore, piastrelle in ceramica, pavimento in gres porcellanato, pavimento marrone, porta doccia a battente, top bianco, un lavabo e mobile bagno sospeso

Ispirazione per una grande stanza da bagno padronale country con ante con riquadro incassato, ante grigie, vasca freestanding, doccia alcova, WC monopezzo, piastrelle multicolore, piastrelle di marmo, pareti bianche, pavimento in marmo, lavabo da incasso, top in marmo, pavimento bianco, porta doccia a battente, top bianco, panca da doccia, un lavabo e mobile bagno freestanding

The Atherton House is a family compound for a professional couple in the tech industry, and their two teenage children. After living in Singapore, then Hong Kong, and building homes there, they looked forward to continuing their search for a new place to start a life and set down roots.
The site is located on Atherton Avenue on a flat, 1 acre lot. The neighboring lots are of a similar size, and are filled with mature planting and gardens. The brief on this site was to create a house that would comfortably accommodate the busy lives of each of the family members, as well as provide opportunities for wonder and awe. Views on the site are internal. Our goal was to create an indoor- outdoor home that embraced the benign California climate.
The building was conceived as a classic “H” plan with two wings attached by a double height entertaining space. The “H” shape allows for alcoves of the yard to be embraced by the mass of the building, creating different types of exterior space. The two wings of the home provide some sense of enclosure and privacy along the side property lines. The south wing contains three bedroom suites at the second level, as well as laundry. At the first level there is a guest suite facing east, powder room and a Library facing west.
The north wing is entirely given over to the Primary suite at the top level, including the main bedroom, dressing and bathroom. The bedroom opens out to a roof terrace to the west, overlooking a pool and courtyard below. At the ground floor, the north wing contains the family room, kitchen and dining room. The family room and dining room each have pocketing sliding glass doors that dissolve the boundary between inside and outside.
Connecting the wings is a double high living space meant to be comfortable, delightful and awe-inspiring. A custom fabricated two story circular stair of steel and glass connects the upper level to the main level, and down to the basement “lounge” below. An acrylic and steel bridge begins near one end of the stair landing and flies 40 feet to the children’s bedroom wing. People going about their day moving through the stair and bridge become both observed and observer.
The front (EAST) wall is the all important receiving place for guests and family alike. There the interplay between yin and yang, weathering steel and the mature olive tree, empower the entrance. Most other materials are white and pure.
The mechanical systems are efficiently combined hydronic heating and cooling, with no forced air required.
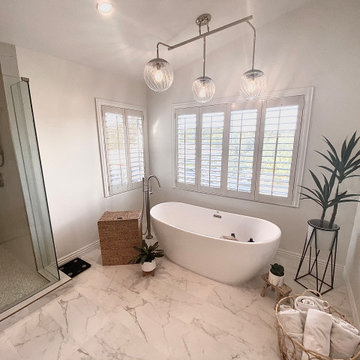
Complete bathroom remodeling.
We extended the shower with frameless shower door, Porcelain tile on the walls and pebble stone on the shower floor.
Custom double sink vanity with stone above.
Free standing tub.
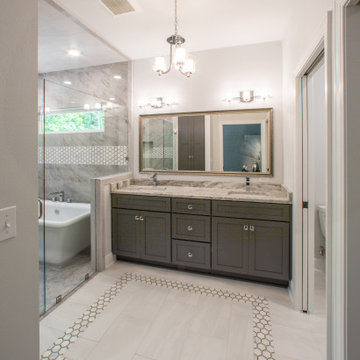
Custom master bathroom with freestanding tub in large curbless shower, tile flooring, and a double vanity.
Foto di una stanza da bagno padronale tradizionale di medie dimensioni con mobile bagno incassato, ante con riquadro incassato, ante grigie, vasca freestanding, doccia a filo pavimento, WC monopezzo, piastrelle multicolore, piastrelle in gres porcellanato, pareti bianche, pavimento in gres porcellanato, lavabo integrato, top in quarzite, pavimento bianco, porta doccia a battente, top multicolore, toilette e due lavabi
Foto di una stanza da bagno padronale tradizionale di medie dimensioni con mobile bagno incassato, ante con riquadro incassato, ante grigie, vasca freestanding, doccia a filo pavimento, WC monopezzo, piastrelle multicolore, piastrelle in gres porcellanato, pareti bianche, pavimento in gres porcellanato, lavabo integrato, top in quarzite, pavimento bianco, porta doccia a battente, top multicolore, toilette e due lavabi
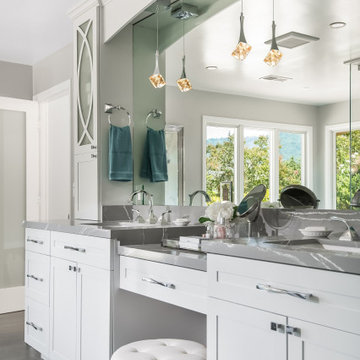
When a large family renovated a home nestled in the foothills of the Santa Cruz mountains, all bathrooms received dazzling upgrades and this master bathroom was no exception. The spacious room faces a private yard with an abundance of greenery and views of the foothills, so I chose light, cool colors and organic materials to reference the beauty just outside. We chose an elegantly curved freestanding bath tub which echoes the beautiful, sinuous twists of the tub filler and sink faucets. I worked with my client to create a massive steam shower lined with porcelain tile that mimics marble, a much more durable and steam-friendly material than porous marble. A grand custom vanity spans one half of the bathroom and features a seated make-up area. For the vanity lighting, my client fell in love with pendants that look as if they are faceted jewels. The entire bathroom is now a luxurious, sophisticated spa.
Photos by: Bernardo Grijalva

This remodel project was a complete overhaul taking the existing bathroom down to the studs and floor boards. Includes custom cabinet, marble countertop, mirror / sconce lighting / cabinet pulls from Rejuvenation. Sink and faucet from Ferguson's. Green cabinet color is by Dunn Edwards.
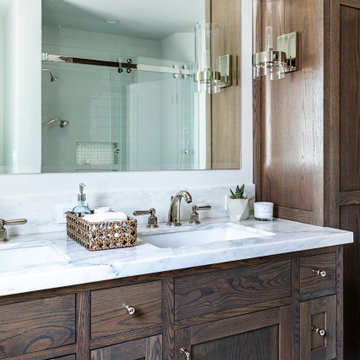
This Altadena home is the perfect example of modern farmhouse flair. The powder room flaunts an elegant mirror over a strapping vanity; the butcher block in the kitchen lends warmth and texture; the living room is replete with stunning details like the candle style chandelier, the plaid area rug, and the coral accents; and the master bathroom’s floor is a gorgeous floor tile.
Project designed by Courtney Thomas Design in La Cañada. Serving Pasadena, Glendale, Monrovia, San Marino, Sierra Madre, South Pasadena, and Altadena.
For more about Courtney Thomas Design, click here: https://www.courtneythomasdesign.com/
To learn more about this project, click here:
https://www.courtneythomasdesign.com/portfolio/new-construction-altadena-rustic-modern/

Photography: Alyssa Lee Photography
Idee per una stanza da bagno con doccia tradizionale di medie dimensioni con WC a due pezzi, piastrelle in gres porcellanato, pareti beige, pavimento in gres porcellanato, lavabo sottopiano, top in quarzo composito, porta doccia a battente, top bianco, ante in legno bruno, doccia alcova, piastrelle multicolore, pavimento beige e ante in stile shaker
Idee per una stanza da bagno con doccia tradizionale di medie dimensioni con WC a due pezzi, piastrelle in gres porcellanato, pareti beige, pavimento in gres porcellanato, lavabo sottopiano, top in quarzo composito, porta doccia a battente, top bianco, ante in legno bruno, doccia alcova, piastrelle multicolore, pavimento beige e ante in stile shaker
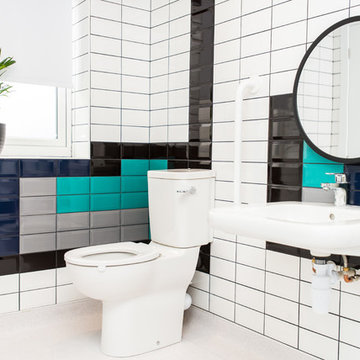
Wheelchair accessible bathroom with metro tiles in white, black, blue, turquoise and grey. Low level sink with round mirror above
Foto di una stanza da bagno padronale minimal di medie dimensioni con zona vasca/doccia separata, WC monopezzo, piastrelle multicolore, piastrelle in ceramica, pareti multicolore, pavimento in linoleum, lavabo sospeso, pavimento bianco e doccia aperta
Foto di una stanza da bagno padronale minimal di medie dimensioni con zona vasca/doccia separata, WC monopezzo, piastrelle multicolore, piastrelle in ceramica, pareti multicolore, pavimento in linoleum, lavabo sospeso, pavimento bianco e doccia aperta
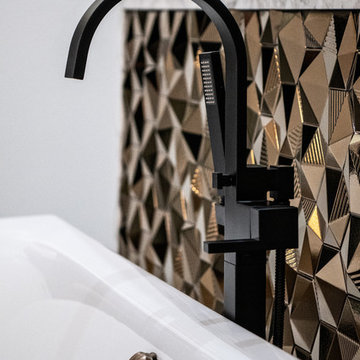
This gold wall made of 3D tile is behind the freestanding tub and in front of the glass shower. A pop of color that adds some glitz and glam to the master bathroom. The black faucet tones down the look and acts as a nice neutral.
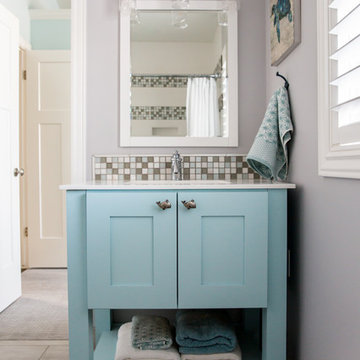
This homeowner wanted to transform her upstairs area into a beautiful beach themed oasis. An empty-nester, she decided to transform one bedroom into a master closet. The master bathroom includes marble tile with a heated floor. The Jack & Jill hall bathroom includes turquoise blue cabinets for a fun pop of color. The bedrooms all have a beach-like feel from the lighting fixtures, to the curtains, or the bed spreads.
Photography by Lindsay Salazar
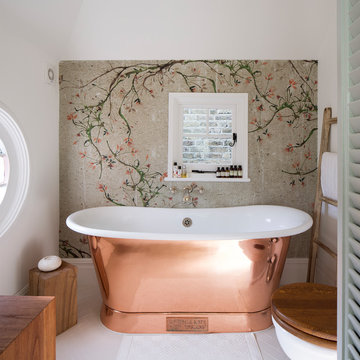
Foto di una stanza da bagno con doccia country con vasca freestanding, WC a due pezzi, piastrelle multicolore, pareti bianche, top in legno, pavimento bianco e top marrone

Candy
Esempio di una piccola stanza da bagno con doccia moderna con ante con bugna sagomata, ante bianche, doccia ad angolo, WC monopezzo, piastrelle multicolore, piastrelle di marmo, pareti bianche, pavimento in gres porcellanato, lavabo integrato, top in marmo, pavimento multicolore, porta doccia a battente e top multicolore
Esempio di una piccola stanza da bagno con doccia moderna con ante con bugna sagomata, ante bianche, doccia ad angolo, WC monopezzo, piastrelle multicolore, piastrelle di marmo, pareti bianche, pavimento in gres porcellanato, lavabo integrato, top in marmo, pavimento multicolore, porta doccia a battente e top multicolore

The renewed guest bathroom was given a new attitude with the addition of Moroccan tile and a vibrant blue color.
Robert Vente Photography
Foto di una grande stanza da bagno con doccia tradizionale con vasca con piedi a zampa di leone, pareti blu, ante in stile shaker, ante blu, WC a due pezzi, piastrelle blu, piastrelle multicolore, piastrelle in ceramica, lavabo da incasso, top bianco, pavimento in vinile e pavimento multicolore
Foto di una grande stanza da bagno con doccia tradizionale con vasca con piedi a zampa di leone, pareti blu, ante in stile shaker, ante blu, WC a due pezzi, piastrelle blu, piastrelle multicolore, piastrelle in ceramica, lavabo da incasso, top bianco, pavimento in vinile e pavimento multicolore
Stanze da Bagno con piastrelle multicolore - Foto e idee per arredare
7