Stanze da Bagno con piastrelle in pietra - Foto e idee per arredare
Filtra anche per:
Budget
Ordina per:Popolari oggi
41 - 60 di 48.869 foto
1 di 3
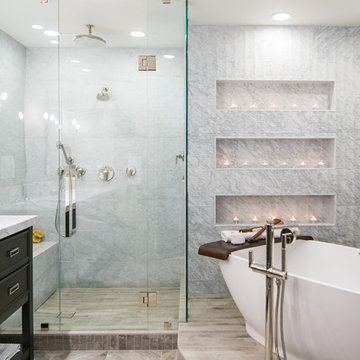
Wood looking tile creates a chevron pattern on the floor as it transitions from the hardwood flooring in the Master Bedroom. Double sinks are under-mounted below white marble countertops atop the custom designed vanity (EKD) in solid wood, painted with 8 layers of bronze metal paint. 6 usable storage drawers and 8 linear feet of exposed towel storage add to the organization appeal of this custom piece. Polished nickel hardware, light sconces and accessories compliment the Polished nickel Calista Bathroom fixtures by Kohler serving the sinks, shower and freestanding tub. Frameless glass shower doors swing on polished nickel hinges and shower walls are covered in stone tile with a smooth matte finish making cleaning nice and easy. Stone tile niches were created to hold 16 votive candles in the wall above the elevated tub for a relaxing spa-like experience.
* The Bathroom vanity is a custom designed piece by Interior Designer Rebecca Robeson. Made specifically for this project.
Exquisite Kitchen Design
Photos by Ryan Garvin Photography
Guest Bathroom: wall behind toilet
Above the toilet in the guest Bathroom, a custom designed shelving unit of smoked glass and stainless cables, suspend from the ceiling, provide additional storage as well as a place to display well-appointed accessory pieces. White marble laser cut in an oval shape, laid horizontally and embedded in gray grout, covers an entire wall spanning from the toilet and on into the shower.
In this Bathroom. The vanity and hanging smoked glass shelving are custom designs by Interior Designer Rebecca Robeson made specifically for this project.
Earthwood Custom Remodeling, Inc.
Exquisite Kitchen Design
Photos by Ryan Garvin Photography

Beth Singer
Idee per una stanza da bagno stile rurale con nessun'anta, ante in legno scuro, piastrelle beige, pistrelle in bianco e nero, piastrelle grigie, pareti beige, pavimento in legno massello medio, top in legno, pavimento marrone, piastrelle in pietra, lavabo sospeso, top marrone, toilette, un lavabo, travi a vista e pareti in perlinato
Idee per una stanza da bagno stile rurale con nessun'anta, ante in legno scuro, piastrelle beige, pistrelle in bianco e nero, piastrelle grigie, pareti beige, pavimento in legno massello medio, top in legno, pavimento marrone, piastrelle in pietra, lavabo sospeso, top marrone, toilette, un lavabo, travi a vista e pareti in perlinato

Double wash basins, timber bench, pullouts and face-level cabinets for ample storage, black tap ware and strip drains and heated towel rail.
Image: Nicole England
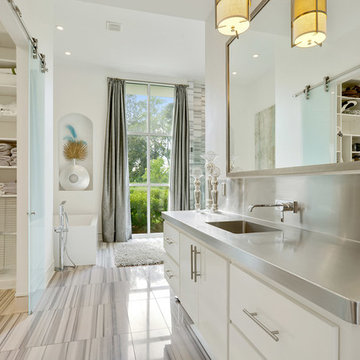
Immagine di una stanza da bagno padronale minimalista con ante lisce, ante bianche, vasca freestanding, doccia ad angolo, piastrelle grigie, piastrelle in pietra, pareti bianche, pavimento in marmo, lavabo integrato, top in acciaio inossidabile, pavimento grigio e porta doccia a battente
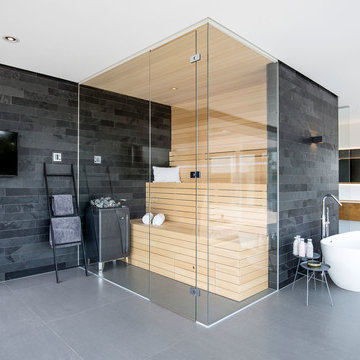
© Falko Wübbecke | falko-wuebbecke.de
Foto di un'ampia sauna etnica con ante di vetro, ante beige, vasca freestanding, doccia a filo pavimento, WC sospeso, piastrelle grigie, piastrelle in pietra, pareti verdi, pavimento con piastrelle in ceramica, lavabo a consolle, pavimento grigio e doccia aperta
Foto di un'ampia sauna etnica con ante di vetro, ante beige, vasca freestanding, doccia a filo pavimento, WC sospeso, piastrelle grigie, piastrelle in pietra, pareti verdi, pavimento con piastrelle in ceramica, lavabo a consolle, pavimento grigio e doccia aperta
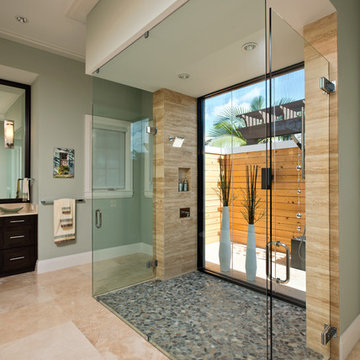
Large Master Bath features an indoor outdoor shower view with privacy fence alcove. Frameless shower enclosure allows for complete appreciation of the view, the sliced natural pebble floor and travertine wall tile. Interior Design by Carlene Zeches of Z Interior Decorations Inc.
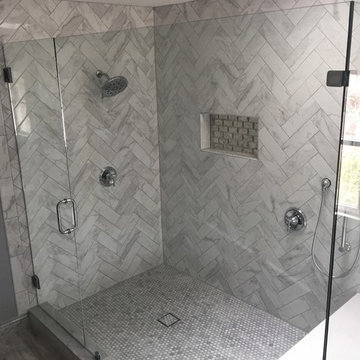
Ispirazione per una stanza da bagno padronale chic di medie dimensioni con doccia ad angolo, piastrelle grigie, piastrelle in pietra, porta doccia a battente, ante bianche, pareti grigie, pavimento con piastrelle in ceramica, lavabo sottopiano, ante con riquadro incassato, pavimento beige e top bianco

Ispirazione per una grande stanza da bagno padronale chic con ante con bugna sagomata, ante bianche, vasca freestanding, doccia alcova, WC a due pezzi, piastrelle beige, piastrelle marroni, piastrelle grigie, piastrelle in pietra, pareti beige, pavimento in travertino, lavabo sottopiano, top in granito, pavimento beige e porta doccia a battente

Kat Alves-Photography
Immagine di una piccola stanza da bagno country con ante nere, doccia aperta, WC monopezzo, piastrelle multicolore, piastrelle in pietra, pareti bianche, pavimento in marmo, lavabo sottopiano e top in marmo
Immagine di una piccola stanza da bagno country con ante nere, doccia aperta, WC monopezzo, piastrelle multicolore, piastrelle in pietra, pareti bianche, pavimento in marmo, lavabo sottopiano e top in marmo

Built by Old Hampshire Designs, Inc.
John W. Hession, Photographer
Esempio di una stanza da bagno con doccia rustica di medie dimensioni con ante in legno bruno, piastrelle multicolore, piastrelle in pietra, pareti marroni, lavabo sottopiano, porta doccia a battente, doccia aperta, pavimento marrone e ante lisce
Esempio di una stanza da bagno con doccia rustica di medie dimensioni con ante in legno bruno, piastrelle multicolore, piastrelle in pietra, pareti marroni, lavabo sottopiano, porta doccia a battente, doccia aperta, pavimento marrone e ante lisce
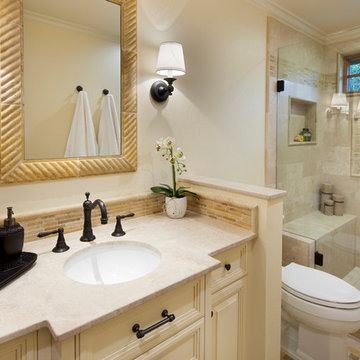
Ispirazione per una piccola stanza da bagno con doccia country con consolle stile comò, ante gialle, doccia alcova, piastrelle multicolore, piastrelle in pietra, top in pietra calcarea, WC a due pezzi, pareti gialle, pavimento in travertino e lavabo sottopiano
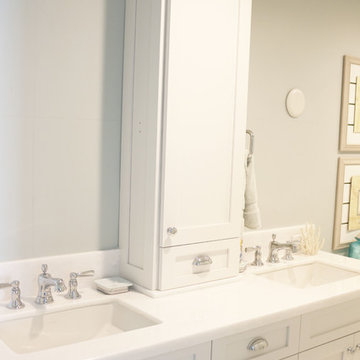
Idee per una stanza da bagno con doccia stile marinaro di medie dimensioni con ante in stile shaker, ante bianche, doccia alcova, piastrelle grigie, piastrelle in pietra, pareti blu, pavimento con piastrelle a mosaico e top in quarzo composito

Ispirazione per una grande stanza da bagno padronale stile rurale con nessun'anta, ante con finitura invecchiata, vasca freestanding, doccia aperta, piastrelle marroni, pareti bianche, lavabo da incasso, doccia aperta, piastrelle in pietra, pavimento in gres porcellanato, top in granito e pavimento marrone
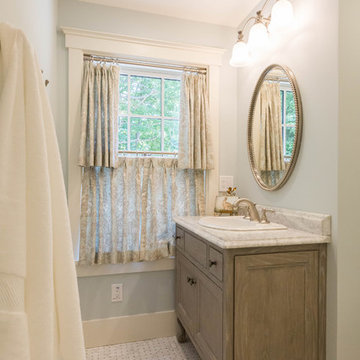
A delightful blend of soft colors and textures. This sunny guest bathroom features a lime oaked vanity on legs, Carrara top and shaped drop in vintage looking sink, mosaic tile floor, a claw foot tub, and sweet cafe curtains.

http://www.pickellbuilders.com. Photography by Linda Oyama Bryan. Blue Painted Brookhaven Raised Panel His/Hers Vanities with Tower and Make Up Area, cabinet framed mirrors, limestone floors and limestone countertops.

Design & Build Team: Anchor Builders,
Photographer: Andrea Rugg Photography
Immagine di una grande stanza da bagno padronale tradizionale con ante con riquadro incassato, ante bianche, vasca con piedi a zampa di leone, pavimento in marmo, top in quarzo composito, vasca/doccia, pareti grigie, lavabo a consolle, piastrelle in pietra e piastrelle bianche
Immagine di una grande stanza da bagno padronale tradizionale con ante con riquadro incassato, ante bianche, vasca con piedi a zampa di leone, pavimento in marmo, top in quarzo composito, vasca/doccia, pareti grigie, lavabo a consolle, piastrelle in pietra e piastrelle bianche

www.elliephoto.com
Esempio di una stanza da bagno padronale classica di medie dimensioni con ante con bugna sagomata, ante grigie, doccia alcova, WC a due pezzi, piastrelle grigie, piastrelle in pietra, pareti blu, pavimento con piastrelle in ceramica, lavabo sottopiano e top in laminato
Esempio di una stanza da bagno padronale classica di medie dimensioni con ante con bugna sagomata, ante grigie, doccia alcova, WC a due pezzi, piastrelle grigie, piastrelle in pietra, pareti blu, pavimento con piastrelle in ceramica, lavabo sottopiano e top in laminato

The Ascension - Super Ranch on Acreage in Ridgefield Washington by Cascade West Development Inc.
Another highlight of this home is the fortified retreat of the Master Suite and Bath. A built-in linear fireplace, custom 11ft coffered ceilings and 5 large windows allow the delicate interplay of light and form to surround the home-owner in their place of rest. With pristine beauty and copious functions the Master Bath is a worthy refuge for anyone in need of a moment of peace. The gentle curve of the 10ft high, barrel-vaulted ceiling frames perfectly the modern free-standing tub, which is set against a backdrop of three 6ft tall windows. The large personal sauna and immense tile shower offer even more options for relaxation and relief from the day.
Cascade West Facebook: https://goo.gl/MCD2U1
Cascade West Website: https://goo.gl/XHm7Un
These photos, like many of ours, were taken by the good people of ExposioHDR - Portland, Or
Exposio Facebook: https://goo.gl/SpSvyo
Exposio Website: https://goo.gl/Cbm8Ya
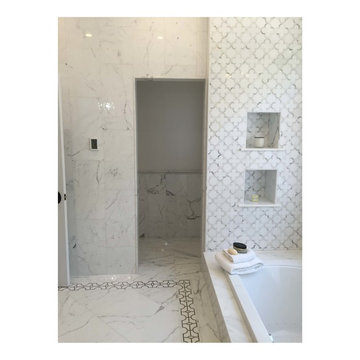
Idee per una stanza da bagno padronale contemporanea di medie dimensioni con ante in stile shaker, ante nere, vasca ad alcova, doccia alcova, WC a due pezzi, piastrelle bianche, piastrelle in pietra, pareti bianche, pavimento in marmo, lavabo sottopiano e top in marmo
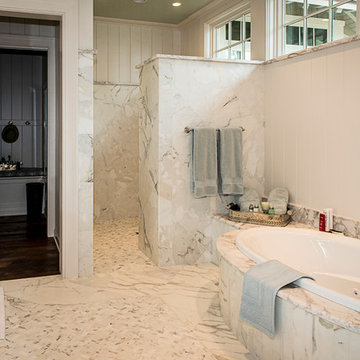
Another shot of this very special master bathroom; from this view, we see the dressing rooms through the doorway. The Calacatta marble is luxurious and gorgeous and is a wonderful contrast to the simple white paneled walls. To the left are double vanities, with Calacatta Gold marble countertops.
Stanze da Bagno con piastrelle in pietra - Foto e idee per arredare
3