Stanze da Bagno con piastrelle in pietra - Foto e idee per arredare
Filtra anche per:
Budget
Ordina per:Popolari oggi
101 - 120 di 37.095 foto
1 di 3
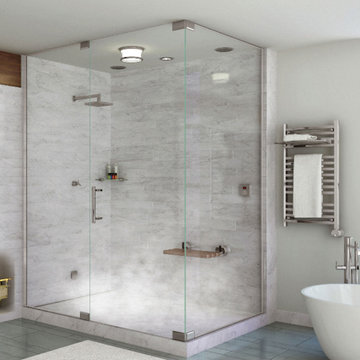
Foto di una stanza da bagno padronale minimal di medie dimensioni con vasca freestanding, doccia alcova, piastrelle bianche, pareti bianche, piastrelle in pietra e pavimento in ardesia
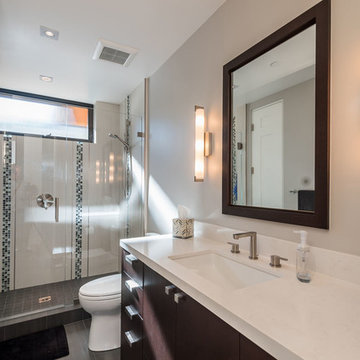
mark pinkerton vi360 photography
Immagine di una stanza da bagno per bambini contemporanea di medie dimensioni con lavabo sottopiano, ante lisce, ante in legno bruno, top in quarzo composito, doccia alcova, WC monopezzo, piastrelle grigie, piastrelle in pietra, pareti grigie e pavimento con piastrelle in ceramica
Immagine di una stanza da bagno per bambini contemporanea di medie dimensioni con lavabo sottopiano, ante lisce, ante in legno bruno, top in quarzo composito, doccia alcova, WC monopezzo, piastrelle grigie, piastrelle in pietra, pareti grigie e pavimento con piastrelle in ceramica

Idee per una stanza da bagno padronale mediterranea di medie dimensioni con lavabo sottopiano, ante in stile shaker, ante bianche, top in granito, vasca sottopiano, doccia alcova, piastrelle verdi, piastrelle in pietra, pareti verdi, pavimento con piastrelle a mosaico e pavimento verde
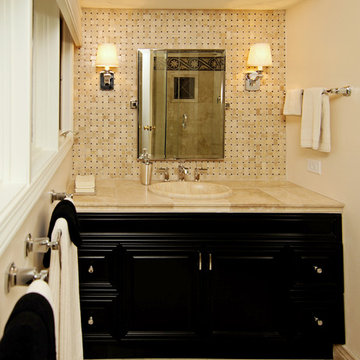
James Jordan Photography
Idee per una stanza da bagno padronale tradizionale di medie dimensioni con lavabo a bacinella, ante con bugna sagomata, ante nere, top piastrellato, doccia ad angolo, WC a due pezzi, piastrelle beige, piastrelle in pietra, pareti beige e pavimento in marmo
Idee per una stanza da bagno padronale tradizionale di medie dimensioni con lavabo a bacinella, ante con bugna sagomata, ante nere, top piastrellato, doccia ad angolo, WC a due pezzi, piastrelle beige, piastrelle in pietra, pareti beige e pavimento in marmo
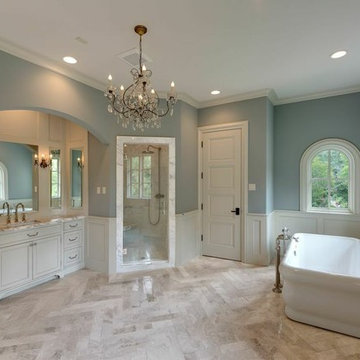
Her master bath
Custom built, inset cabinets and wall paneling
HansGrohe faucets. 4x24 herringbone marble floor, polished Calacatta Gold marble counters, antique lighting

Dick Wood
Immagine di una stanza da bagno con doccia country con lavabo sottopiano, ante con riquadro incassato, ante in legno chiaro, top in granito, vasca ad alcova, doccia doppia, WC a due pezzi, piastrelle multicolore, piastrelle in pietra, pareti marroni e pavimento in gres porcellanato
Immagine di una stanza da bagno con doccia country con lavabo sottopiano, ante con riquadro incassato, ante in legno chiaro, top in granito, vasca ad alcova, doccia doppia, WC a due pezzi, piastrelle multicolore, piastrelle in pietra, pareti marroni e pavimento in gres porcellanato

Michael Lowry Photography
Immagine di una stanza da bagno padronale chic con lavabo sottopiano, vasca freestanding, doccia ad angolo, piastrelle grigie, pareti bianche, ante bianche, top in quarzo composito, piastrelle in pietra e pavimento in travertino
Immagine di una stanza da bagno padronale chic con lavabo sottopiano, vasca freestanding, doccia ad angolo, piastrelle grigie, pareti bianche, ante bianche, top in quarzo composito, piastrelle in pietra e pavimento in travertino
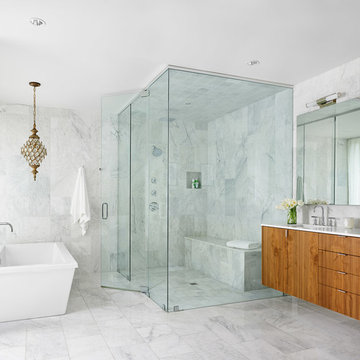
Casey Dunn
Ispirazione per una grande stanza da bagno design con lavabo sottopiano, ante lisce, top in marmo, vasca freestanding, doccia ad angolo, piastrelle bianche, piastrelle in pietra, pareti bianche, pavimento in marmo e ante in legno scuro
Ispirazione per una grande stanza da bagno design con lavabo sottopiano, ante lisce, top in marmo, vasca freestanding, doccia ad angolo, piastrelle bianche, piastrelle in pietra, pareti bianche, pavimento in marmo e ante in legno scuro
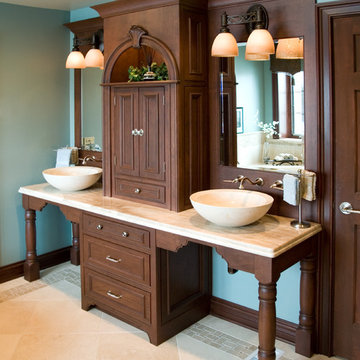
A cramped and compartmentalized master bath was turned into a lavish spa bath retreat in this Northwest Suburban home. Removing a tight walk in closet and opening up the master bath to the adjacent no longer needed children’s bedroom allowed for the new master closet to flow effortlessly out of the now expansive master bath.
A corner angled shower allows ample space for showering with a convenient bench seat that extends directly into the whirlpool tub deck. Herringbone tumbled marble tile underfoot creates a beautiful pattern that is repeated in the heated bathroom floor.
The toilet becomes unobtrusive as it hides behind a half wall behind the door to the master bedroom, and a slight niche takes its place to hold a decorative accent.
The sink wall becomes a work of art with a furniture-looking vanity graced with a functional decorative inset center cabinet and two striking marble vessel bowls with wall mounted faucets and decorative light fixtures. A delicate water fall edge on the marble counter top completes the artistic detailing.
A new doorway between rooms opens up the master bath to a new His and Hers walk-in closet, complete with an island, a makeup table, a full length mirror and even a window seat.
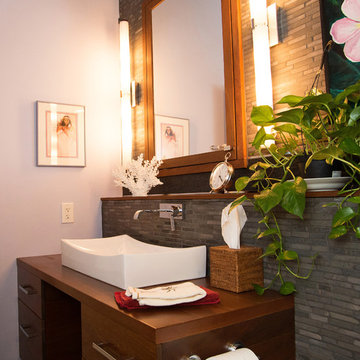
www.vanessamphoto.com
Idee per una piccola stanza da bagno tropicale con lavabo a bacinella, ante lisce, ante in legno bruno, top in legno, vasca ad alcova, vasca/doccia, WC monopezzo, piastrelle grigie e piastrelle in pietra
Idee per una piccola stanza da bagno tropicale con lavabo a bacinella, ante lisce, ante in legno bruno, top in legno, vasca ad alcova, vasca/doccia, WC monopezzo, piastrelle grigie e piastrelle in pietra

Holiday Kitchens Seattle Hickory Door in Natural
This custom bath (and entire lower level renovation!) was designed by Brillo Home Improvements Inc. - WI | Photographer: Edmunds Studios, Inc.
What an amazing transformation! See Brillo today www.BrilloHomeImprovements.com
See more custom design work: http://holidaykitchens.com/index.php/quality-designed/gallery/kitchens
Find a dealer near you: http://holidaykitchens.com/index.php/about/locator
View our online brochure: http://holidaykitchens.com/index.php/planning-designing

Esempio di una stanza da bagno padronale design con doccia alcova, piastrelle bianche, piastrelle in pietra, vasca ad angolo, pavimento in marmo, pavimento grigio, porta doccia a battente e nicchia
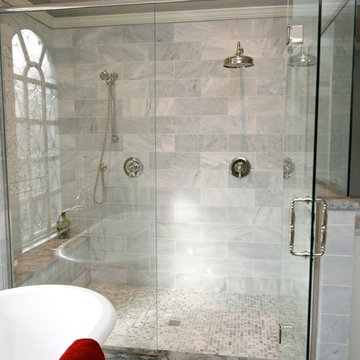
This New Albany, OH Bath Remodel was designed by Senior Bath Designer Jim Deen of Dream Baths by Kitchen Kraft. Photos by Tracy Yohe.
Idee per una grande stanza da bagno padronale chic con lavabo sottopiano, ante con bugna sagomata, ante bianche, top in granito, vasca freestanding, doccia doppia, piastrelle grigie, piastrelle in pietra, pareti grigie e pavimento in marmo
Idee per una grande stanza da bagno padronale chic con lavabo sottopiano, ante con bugna sagomata, ante bianche, top in granito, vasca freestanding, doccia doppia, piastrelle grigie, piastrelle in pietra, pareti grigie e pavimento in marmo

Complete bath remodel. Carrera Marble on floors, countertops and walls. Cabinetry in dark brown stain. Bath tub removed to make room for walk-in shower with bench. Stone Creek Furniture

Photography by William Quarles
Idee per una grande stanza da bagno padronale chic con vasca freestanding, piastrelle in pietra, pavimento con piastrelle di ciottoli, ante a filo, ante beige, doccia ad angolo, piastrelle grigie, pareti beige, top in quarzo composito, pavimento grigio e top bianco
Idee per una grande stanza da bagno padronale chic con vasca freestanding, piastrelle in pietra, pavimento con piastrelle di ciottoli, ante a filo, ante beige, doccia ad angolo, piastrelle grigie, pareti beige, top in quarzo composito, pavimento grigio e top bianco

Yankee Barn Homes - The use of bright whites and soft grays, combined with carrera marble accents, makes for one spectacular post and beam master bath. Note the coffered ceiling over the soak tub.
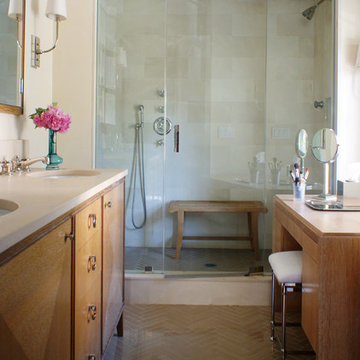
CBAC
Idee per una stanza da bagno padronale tradizionale di medie dimensioni con doccia alcova, ante lisce, ante in legno chiaro, piastrelle beige, piastrelle in pietra, pareti beige, parquet chiaro e lavabo sottopiano
Idee per una stanza da bagno padronale tradizionale di medie dimensioni con doccia alcova, ante lisce, ante in legno chiaro, piastrelle beige, piastrelle in pietra, pareti beige, parquet chiaro e lavabo sottopiano
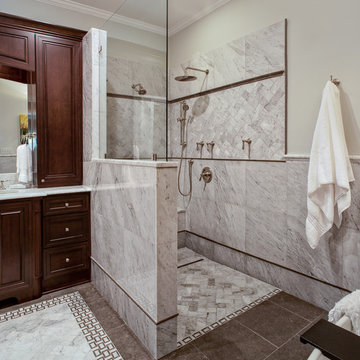
© Deborah Scannell Photography
Esempio di una stanza da bagno padronale chic di medie dimensioni con lavabo sottopiano, ante con riquadro incassato, ante in legno bruno, top in marmo, vasca freestanding, doccia a filo pavimento, WC a due pezzi, piastrelle grigie, piastrelle in pietra, pareti grigie, pavimento in pietra calcarea e doccia aperta
Esempio di una stanza da bagno padronale chic di medie dimensioni con lavabo sottopiano, ante con riquadro incassato, ante in legno bruno, top in marmo, vasca freestanding, doccia a filo pavimento, WC a due pezzi, piastrelle grigie, piastrelle in pietra, pareti grigie, pavimento in pietra calcarea e doccia aperta
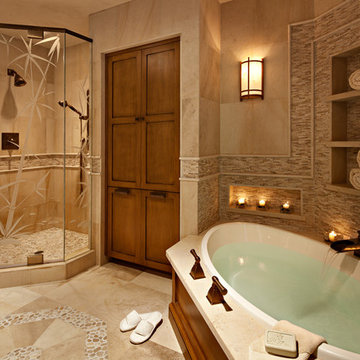
Escape from the world in this serene bathroom. Gorgeous beaumaniere limestone creates a subtle pattern on the walls and floor. Accents of pebble stone and stacked chiseled edge mosaic add texture.
Design by Rejoy Interiors, Inc.
Photographed by Barbara White Photography

This traditional master bathroom is part of a full bedroom suite. It combines masculine and feminine elements to best suit both homeowners' tastes.
2011 ASID Award Winning Design
This 10,000 square foot home was built for a family who prized entertaining and wine, and who wanted a home that would serve them for the rest of their lives. Our goal was to build and furnish a European-inspired home that feels like ‘home,’ accommodates parties with over one hundred guests, and suits the homeowners throughout their lives.
We used a variety of stones, millwork, wallpaper, and faux finishes to compliment the large spaces & natural light. We chose furnishings that emphasize clean lines and a traditional style. Throughout the furnishings, we opted for rich finishes & fabrics for a formal appeal. The homes antiqued chandeliers & light-fixtures, along with the repeating hues of red & navy offer a formal tradition.
Of the utmost importance was that we create spaces for the homeowners lifestyle: wine & art collecting, entertaining, fitness room & sauna. We placed fine art at sight-lines & points of interest throughout the home, and we create rooms dedicated to the homeowners other interests.
Interior Design & Furniture by Martha O'Hara Interiors
Build by Stonewood, LLC
Architecture by Eskuche Architecture
Photography by Susan Gilmore
Stanze da Bagno con piastrelle in pietra - Foto e idee per arredare
6