Stanze da Bagno con piastrelle in pietra e top nero - Foto e idee per arredare
Filtra anche per:
Budget
Ordina per:Popolari oggi
41 - 60 di 339 foto
1 di 3
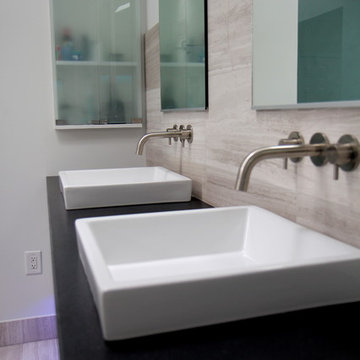
The goal of this project was to upgrade the builder grade finishes and create an ergonomic space that had a contemporary feel. This bathroom transformed from a standard, builder grade bathroom to a contemporary urban oasis. This was one of my favorite projects, I know I say that about most of my projects but this one really took an amazing transformation. By removing the walls surrounding the shower and relocating the toilet it visually opened up the space. Creating a deeper shower allowed for the tub to be incorporated into the wet area. Adding a LED panel in the back of the shower gave the illusion of a depth and created a unique storage ledge. A custom vanity keeps a clean front with different storage options and linear limestone draws the eye towards the stacked stone accent wall.
Houzz Write Up: https://www.houzz.com/magazine/inside-houzz-a-chopped-up-bathroom-goes-streamlined-and-swank-stsetivw-vs~27263720
The layout of this bathroom was opened up to get rid of the hallway effect, being only 7 foot wide, this bathroom needed all the width it could muster. Using light flooring in the form of natural lime stone 12x24 tiles with a linear pattern, it really draws the eye down the length of the room which is what we needed. Then, breaking up the space a little with the stone pebble flooring in the shower, this client enjoyed his time living in Japan and wanted to incorporate some of the elements that he appreciated while living there. The dark stacked stone feature wall behind the tub is the perfect backdrop for the LED panel, giving the illusion of a window and also creates a cool storage shelf for the tub. A narrow, but tasteful, oval freestanding tub fit effortlessly in the back of the shower. With a sloped floor, ensuring no standing water either in the shower floor or behind the tub, every thought went into engineering this Atlanta bathroom to last the test of time. With now adequate space in the shower, there was space for adjacent shower heads controlled by Kohler digital valves. A hand wand was added for use and convenience of cleaning as well. On the vanity are semi-vessel sinks which give the appearance of vessel sinks, but with the added benefit of a deeper, rounded basin to avoid splashing. Wall mounted faucets add sophistication as well as less cleaning maintenance over time. The custom vanity is streamlined with drawers, doors and a pull out for a can or hamper.
A wonderful project and equally wonderful client. I really enjoyed working with this client and the creative direction of this project.
Brushed nickel shower head with digital shower valve, freestanding bathtub, curbless shower with hidden shower drain, flat pebble shower floor, shelf over tub with LED lighting, gray vanity with drawer fronts, white square ceramic sinks, wall mount faucets and lighting under vanity. Hidden Drain shower system. Atlanta Bathroom.
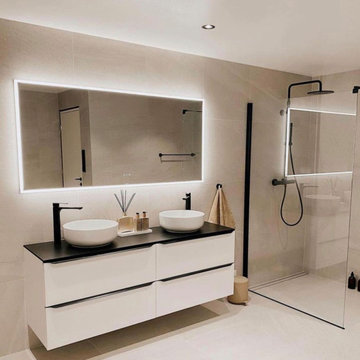
Esempio di una grande stanza da bagno padronale minimalista con ante lisce, ante bianche, vasca freestanding, zona vasca/doccia separata, piastrelle beige, piastrelle in pietra, pareti beige, pavimento in gres porcellanato, lavabo a bacinella, top in superficie solida, pavimento beige, porta doccia a battente, top nero, due lavabi e mobile bagno sospeso
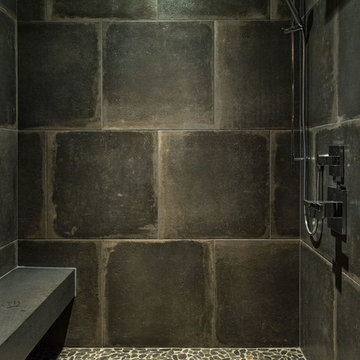
Modern bathroom by Burdge Architects and Associates in Malibu, CA.
Berlyn Photography
Idee per una grande stanza da bagno padronale contemporanea con ante lisce, ante marroni, doccia aperta, piastrelle grigie, piastrelle in pietra, pareti beige, pavimento in ardesia, lavabo rettangolare, top in saponaria, pavimento grigio, doccia aperta e top nero
Idee per una grande stanza da bagno padronale contemporanea con ante lisce, ante marroni, doccia aperta, piastrelle grigie, piastrelle in pietra, pareti beige, pavimento in ardesia, lavabo rettangolare, top in saponaria, pavimento grigio, doccia aperta e top nero
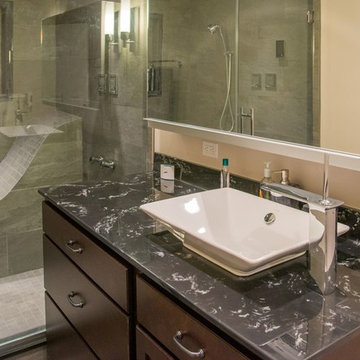
Ispirazione per una grande stanza da bagno con doccia contemporanea con ante lisce, piastrelle in pietra, pareti beige, porta doccia a battente, doccia alcova, piastrelle grigie, pavimento in cementine, lavabo a bacinella, ante in legno bruno, orinatoio, top in granito, pavimento beige e top nero
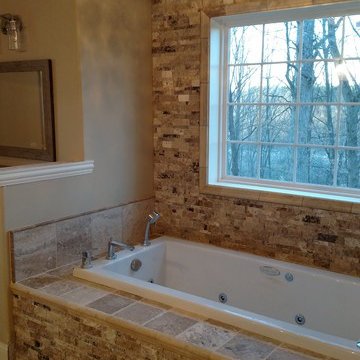
Foto di una stanza da bagno padronale classica di medie dimensioni con ante con riquadro incassato, ante con finitura invecchiata, vasca da incasso, piastrelle marroni, piastrelle in pietra, pareti beige, pavimento in travertino, top in granito, pavimento marrone e top nero
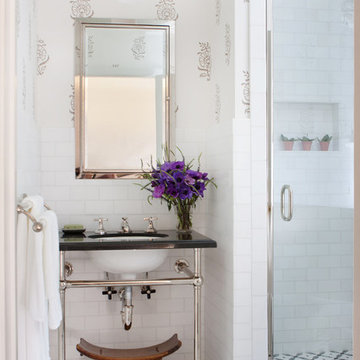
Wendy Ramos Photography
Ispirazione per una stanza da bagno con doccia chic di medie dimensioni con piastrelle bianche, pavimento in marmo, lavabo sottopiano, doccia alcova, WC a due pezzi, piastrelle in pietra, pareti multicolore, top in marmo, pavimento multicolore e top nero
Ispirazione per una stanza da bagno con doccia chic di medie dimensioni con piastrelle bianche, pavimento in marmo, lavabo sottopiano, doccia alcova, WC a due pezzi, piastrelle in pietra, pareti multicolore, top in marmo, pavimento multicolore e top nero
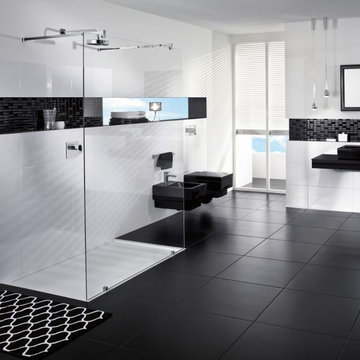
Immagine di una grande stanza da bagno minimalista con doccia a filo pavimento, piastrelle nere, piastrelle in pietra, pareti gialle, pavimento in gres porcellanato, pavimento nero, doccia aperta, soffitto in carta da parati, carta da parati, ante nere, WC sospeso, top in vetro, top nero, un lavabo e mobile bagno sospeso
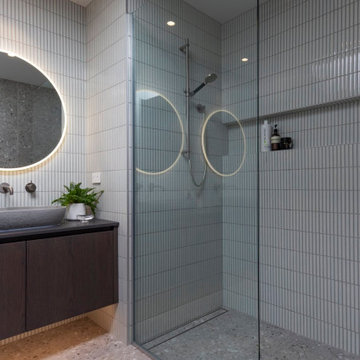
Kit Kat Feature Wall, Small Bathrooms, Modern Small Bathrooms, Dark Vanity, LED Mirrors, East Perth Bathrooms
Ispirazione per una stanza da bagno padronale moderna di medie dimensioni con ante lisce, ante nere, doccia aperta, WC sospeso, piastrelle bianche, piastrelle in pietra, pareti grigie, pavimento in gres porcellanato, lavabo a bacinella, top in granito, pavimento bianco, doccia aperta, top nero, due lavabi e mobile bagno sospeso
Ispirazione per una stanza da bagno padronale moderna di medie dimensioni con ante lisce, ante nere, doccia aperta, WC sospeso, piastrelle bianche, piastrelle in pietra, pareti grigie, pavimento in gres porcellanato, lavabo a bacinella, top in granito, pavimento bianco, doccia aperta, top nero, due lavabi e mobile bagno sospeso
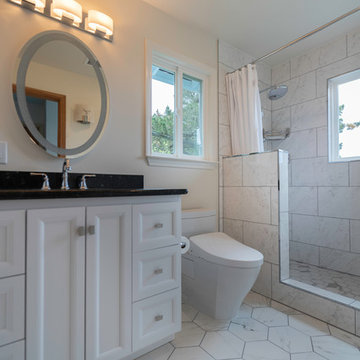
This modern style Master Bathroom is full of beautiful tile work from the natural stone hexagon flooring to the marble stone shower. The black granite counter top for contrast gives this bathroom a modern and sophisticated look. A custom white vanity and light up medicine cabinet mirror was added for space and style. Our clients love the end result of this bathroom so they can feel more confident when there family and friends are around.
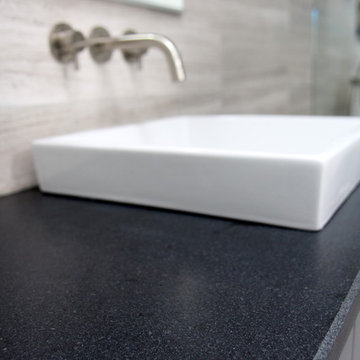
The goal of this project was to upgrade the builder grade finishes and create an ergonomic space that had a contemporary feel. This bathroom transformed from a standard, builder grade bathroom to a contemporary urban oasis. This was one of my favorite projects, I know I say that about most of my projects but this one really took an amazing transformation. By removing the walls surrounding the shower and relocating the toilet it visually opened up the space. Creating a deeper shower allowed for the tub to be incorporated into the wet area. Adding a LED panel in the back of the shower gave the illusion of a depth and created a unique storage ledge. A custom vanity keeps a clean front with different storage options and linear limestone draws the eye towards the stacked stone accent wall.
Houzz Write Up: https://www.houzz.com/magazine/inside-houzz-a-chopped-up-bathroom-goes-streamlined-and-swank-stsetivw-vs~27263720
The layout of this bathroom was opened up to get rid of the hallway effect, being only 7 foot wide, this bathroom needed all the width it could muster. Using light flooring in the form of natural lime stone 12x24 tiles with a linear pattern, it really draws the eye down the length of the room which is what we needed. Then, breaking up the space a little with the stone pebble flooring in the shower, this client enjoyed his time living in Japan and wanted to incorporate some of the elements that he appreciated while living there. The dark stacked stone feature wall behind the tub is the perfect backdrop for the LED panel, giving the illusion of a window and also creates a cool storage shelf for the tub. A narrow, but tasteful, oval freestanding tub fit effortlessly in the back of the shower. With a sloped floor, ensuring no standing water either in the shower floor or behind the tub, every thought went into engineering this Atlanta bathroom to last the test of time. With now adequate space in the shower, there was space for adjacent shower heads controlled by Kohler digital valves. A hand wand was added for use and convenience of cleaning as well. On the vanity are semi-vessel sinks which give the appearance of vessel sinks, but with the added benefit of a deeper, rounded basin to avoid splashing. Wall mounted faucets add sophistication as well as less cleaning maintenance over time. The custom vanity is streamlined with drawers, doors and a pull out for a can or hamper.
A wonderful project and equally wonderful client. I really enjoyed working with this client and the creative direction of this project.
Brushed nickel shower head with digital shower valve, freestanding bathtub, curbless shower with hidden shower drain, flat pebble shower floor, shelf over tub with LED lighting, gray vanity with drawer fronts, white square ceramic sinks, wall mount faucets and lighting under vanity. Hidden Drain shower system. Atlanta Bathroom.
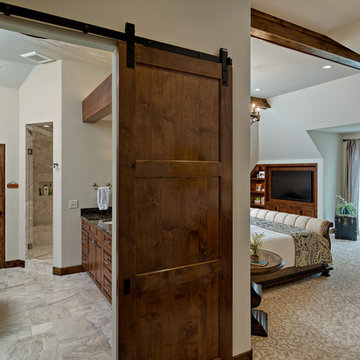
Immagine di una grande stanza da bagno padronale mediterranea con ante con bugna sagomata, ante in legno scuro, vasca freestanding, doccia doppia, WC a due pezzi, piastrelle beige, piastrelle in pietra, pareti beige, pavimento in travertino, lavabo sottopiano, top in quarzo composito, pavimento beige, porta doccia a battente e top nero
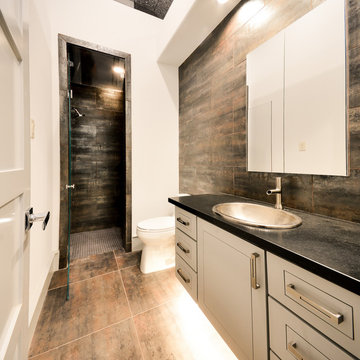
Purser Architectural Custom Home Design
Built by Sprouse House Custom Homes
Photographer: Keven Alvarado
Ispirazione per una grande sauna contemporanea con ante a filo, ante grigie, doccia alcova, WC a due pezzi, piastrelle nere, piastrelle in pietra, pareti bianche, pavimento in travertino, lavabo da incasso, top in granito, pavimento marrone, porta doccia a battente e top nero
Ispirazione per una grande sauna contemporanea con ante a filo, ante grigie, doccia alcova, WC a due pezzi, piastrelle nere, piastrelle in pietra, pareti bianche, pavimento in travertino, lavabo da incasso, top in granito, pavimento marrone, porta doccia a battente e top nero
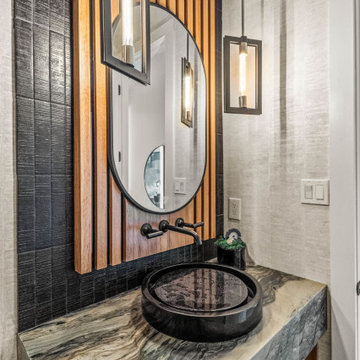
Esempio di una piccola stanza da bagno con doccia moderna con nessun'anta, ante nere, piastrelle nere, piastrelle in pietra, pareti grigie, lavabo da incasso, top in marmo, top nero, toilette, un lavabo e mobile bagno incassato
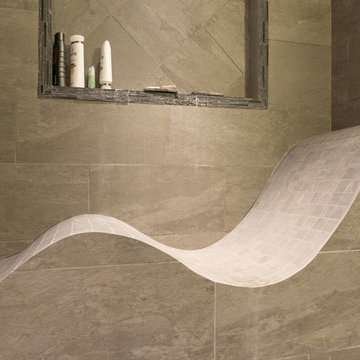
Esempio di una grande stanza da bagno con doccia contemporanea con ante lisce, ante in legno bruno, doccia alcova, orinatoio, piastrelle grigie, piastrelle in pietra, pareti beige, pavimento in cementine, lavabo a bacinella, top in granito, pavimento beige, porta doccia a battente e top nero
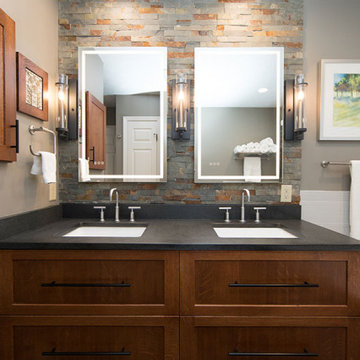
Riverside Construction replaced the dated drop-in tub with a modern Kohler Stargaze free-standing soaking tub. The custom floating vanity showcases a Pendleton door style with an Autumn stain. The impeccable pairing of the Absolute Black-honed granite countertop and brushed nickel fixtures harmonize with the Sierra Ledger Stone, creatively utilized as a backsplash and a captivating feature wall behind the bathtub. This meticulous selection of elements effortlessly fulfills the homeowner’s desire for a craftsman-style design aesthetic.
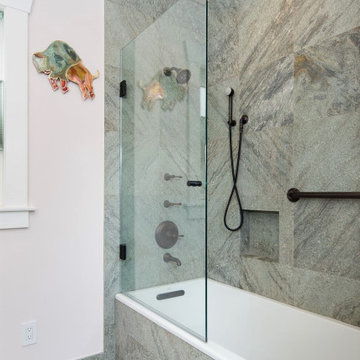
The bathroom was reconfigured and expanded borrowing space from a large bedroom closet to achieve the owners’ goal of adding storage. A new 9-foot long custom cherry-wood vanity complements the traditional home. The tub surround and tub apron are quartz tile.
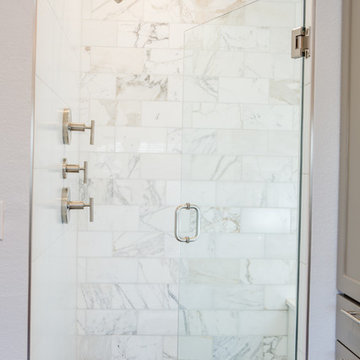
This newly purchased home was the perfect size for our client's growing family. The house, having been expanded on and renovated by the previous owners was the right size but not quite the right style. The house was full of design elements that may have been "cool" in the early 2000s but just didn't feel right for a young family. The master bathroom was in the most serious need of redo with many, many square feet of dingy and somewhat depressing deep red granite tile with diamond accents in black granite. The bathroom felt dark and dingy. Together with our clients, we set out on our mission to efficiently turn this room into an inviting and happy place for our clients. Thankfully the layout of the space was very functional, so we focused on an aesthetic overhall. At the top of the client’s list was to have a beautiful and comfortable freestanding soaker tub. Behind the Kohler tub and throughout the bathroom walls is polished Calacatta Gold marble tile. The new brushed nickel plumbing fixtures are timeless and unfussy, an important thing for busy young parents! The new bathroom is sleek but not stark. A welcoming space for our clients to feel at home.
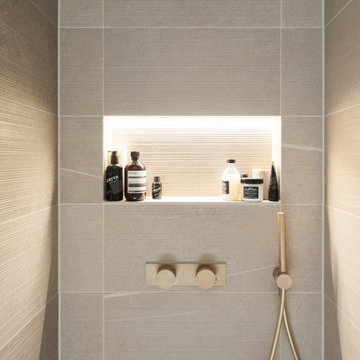
Foto di una stanza da bagno padronale minimal di medie dimensioni con ante in stile shaker, ante bianche, vasca freestanding, doccia aperta, WC sospeso, piastrelle beige, piastrelle in pietra, pareti bianche, top nero, un lavabo e mobile bagno sospeso
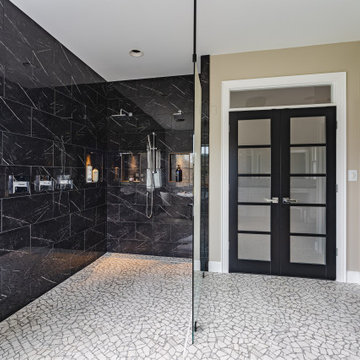
Esempio di una stanza da bagno padronale di medie dimensioni con ante in stile shaker, ante bianche, doccia aperta, WC monopezzo, pistrelle in bianco e nero, piastrelle in pietra, pareti multicolore, pavimento con piastrelle a mosaico, lavabo integrato, top in granito, pavimento multicolore, doccia aperta, top nero, toilette, due lavabi e mobile bagno freestanding
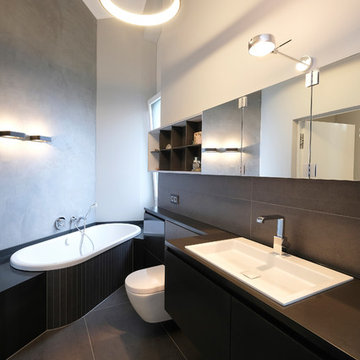
Christian Lünig- Arbeitsblende
Esempio di una piccola stanza da bagno con doccia design con ante lisce, ante nere, WC sospeso, piastrelle grigie, pareti grigie, lavabo da incasso, pavimento grigio, top nero, vasca da incasso e piastrelle in pietra
Esempio di una piccola stanza da bagno con doccia design con ante lisce, ante nere, WC sospeso, piastrelle grigie, pareti grigie, lavabo da incasso, pavimento grigio, top nero, vasca da incasso e piastrelle in pietra
Stanze da Bagno con piastrelle in pietra e top nero - Foto e idee per arredare
3