Stanze da Bagno con piastrelle in pietra e pavimento in ardesia - Foto e idee per arredare
Filtra anche per:
Budget
Ordina per:Popolari oggi
61 - 80 di 1.758 foto
1 di 3
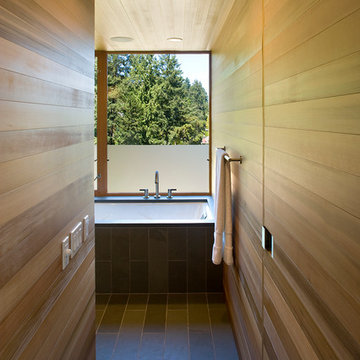
Lara Swimmer
Foto di una grande stanza da bagno padronale minimal con piastrelle grigie, piastrelle in pietra, pavimento in ardesia e vasca sottopiano
Foto di una grande stanza da bagno padronale minimal con piastrelle grigie, piastrelle in pietra, pavimento in ardesia e vasca sottopiano
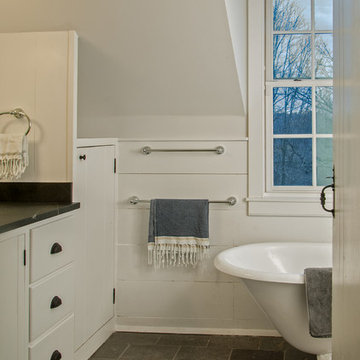
Dormers were added throughout the second story to bring in light and add head space in the bathroom and bedrooms. New stone tile, site built vanity with soapstone counter, restored antique tub. photo by Michael Gabor
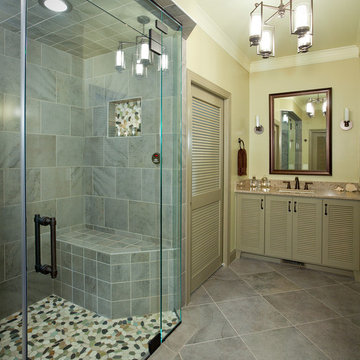
Foto di una grande stanza da bagno padronale chic con top in quarzite, piastrelle grigie, ante a persiana, ante beige, doccia alcova, piastrelle in pietra, pareti beige, pavimento in ardesia e lavabo sottopiano
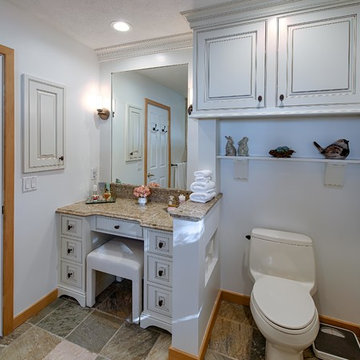
Master Bath remodel with make-up area and over toilet storage
Ispirazione per una stanza da bagno padronale classica di medie dimensioni con ante a filo, ante bianche, WC monopezzo, piastrelle multicolore, piastrelle in pietra, pareti bianche, pavimento in ardesia, top in quarzo composito, doccia alcova e pavimento bianco
Ispirazione per una stanza da bagno padronale classica di medie dimensioni con ante a filo, ante bianche, WC monopezzo, piastrelle multicolore, piastrelle in pietra, pareti bianche, pavimento in ardesia, top in quarzo composito, doccia alcova e pavimento bianco
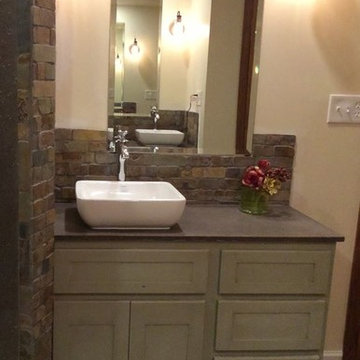
Sometimes the true inspiration for a space come from who the client's really are at heart. The owners of this center-hall colonial just didn't seem to match their house. Oh sure the space was cut up and horrendously decorated, but the true inspiration was the client's love for the horse world and their down-to-earth lifestyle.
Immediately, I blew out the walls of a space that was segregated into three little rooms; a dressing room, a vanity/tub room, and a shower/commode room. Using the supply and waste lines locations of the tub I was able to build them a custom shower area that better fit their lifestyle. Jumping on the old shower supply and waste lines, I was able to add a second vanity to this master suite.
The real magic came from the use of materials. I didn't want this to come off a "gitchy", over-the-top horse and barn motif but a space that spoke of an earthy naturalness. I chose materials that had a irregular, organic feel and juxtaposed them against a containing grid and strong vertical lines. The palette is intentionally simple so as not to overwhelm the strong saturation of the natural materials. The simplicity of line and the scale of the shapes are all designed to compliment the pungent earthiness of the well-chosen materials.
Now they have a room that "feels" like them, but allows them to interpret that as they enjoy the room for years to come!
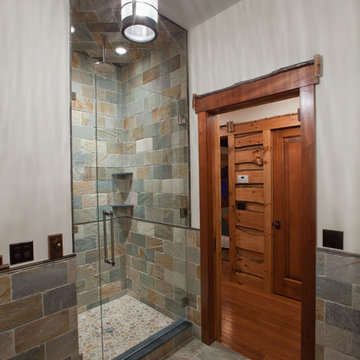
The 7,600 square-foot residence was designed for large, memorable gatherings of family and friends at the lake, as well as creating private spaces for smaller family gatherings. Keeping in dialogue with the surrounding site, a palette of natural materials and finishes was selected to provide a classic backdrop for all activities, bringing importance to the adjoining environment.
In optimizing the views of the lake and developing a strategy to maximize natural ventilation, an ideal, open-concept living scheme was implemented. The kitchen, dining room, living room and screened porch are connected, allowing for the large family gatherings to take place inside, should the weather not cooperate. Two main level master suites remain private from the rest of the program; yet provide a complete sense of incorporation. Bringing the natural finishes to the interior of the residence, provided the opportunity for unique focal points that complement the stunning stone fireplace and timber trusses.
Photographer: John Hession

The master bath is lit by a clerestory along the exterior wall which permits light while preserving privacy. A honed slate was used for it's mottled green color and smooth texture creating a wainscot along the entire space to the six foot level.
An interior palette of natural wood and stone along with subtle color shifts mimics the natural site beyond. It also narrates a story of the rough bark (the exterior shell) concealing the warm interior heartwood.
Eric Reinholdt - Project Architect/Lead Designer with Elliott, Elliott, Norelius Architecture
Photo: Brian Vanden Brink
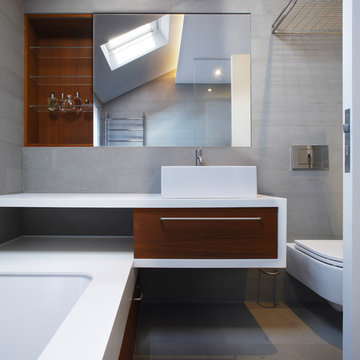
Immagine di una stanza da bagno per bambini minimal di medie dimensioni con nessun'anta, ante marroni, vasca da incasso, doccia aperta, WC sospeso, piastrelle grigie, piastrelle in pietra, pareti grigie, pavimento in ardesia, lavabo da incasso, top in superficie solida, pavimento grigio e doccia aperta
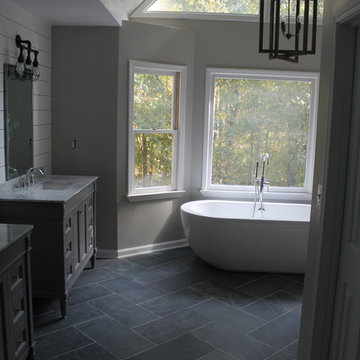
Idee per una stanza da bagno padronale moderna di medie dimensioni con ante con riquadro incassato, ante grigie, vasca freestanding, doccia aperta, WC a due pezzi, piastrelle blu, piastrelle in pietra, pareti grigie, pavimento in ardesia, lavabo sottopiano e top in marmo
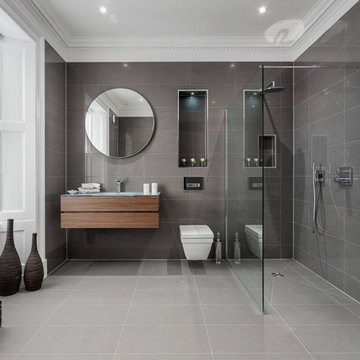
SquareFoot
Esempio di una stanza da bagno padronale contemporanea di medie dimensioni con doccia aperta, piastrelle grigie, piastrelle in pietra, pareti grigie, pavimento in ardesia, top in vetro, ante lisce, ante in legno bruno e doccia aperta
Esempio di una stanza da bagno padronale contemporanea di medie dimensioni con doccia aperta, piastrelle grigie, piastrelle in pietra, pareti grigie, pavimento in ardesia, top in vetro, ante lisce, ante in legno bruno e doccia aperta
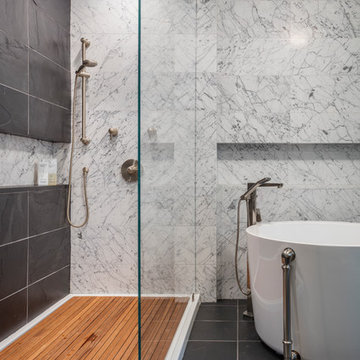
Hollywood Bath with soaking tub and shower.
Photos: Bob Greenspan
Idee per una stanza da bagno chic di medie dimensioni con ante lisce, ante in legno scuro, vasca giapponese, doccia aperta, WC a due pezzi, piastrelle nere, piastrelle in pietra, pareti blu, pavimento in ardesia, lavabo a bacinella e top in marmo
Idee per una stanza da bagno chic di medie dimensioni con ante lisce, ante in legno scuro, vasca giapponese, doccia aperta, WC a due pezzi, piastrelle nere, piastrelle in pietra, pareti blu, pavimento in ardesia, lavabo a bacinella e top in marmo
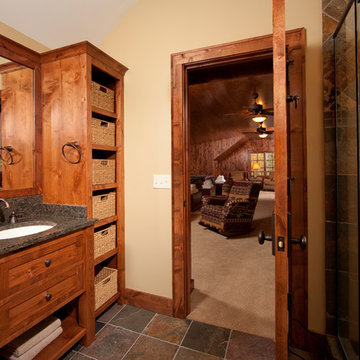
Aaron Hautala, Red House Media
Ispirazione per una piccola stanza da bagno con doccia stile rurale con lavabo sottopiano, ante con riquadro incassato, ante in legno scuro, top in granito, doccia alcova, WC a due pezzi, piastrelle marroni, piastrelle in pietra, pareti beige e pavimento in ardesia
Ispirazione per una piccola stanza da bagno con doccia stile rurale con lavabo sottopiano, ante con riquadro incassato, ante in legno scuro, top in granito, doccia alcova, WC a due pezzi, piastrelle marroni, piastrelle in pietra, pareti beige e pavimento in ardesia
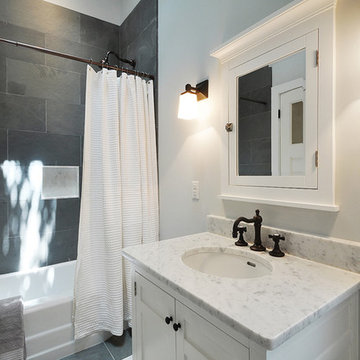
Home was a personal purchase which including gutting the original 900sq ft. structure and marrying a seamless 1100 sq foot addition. Home’s identity was transformed into a modern, livable, craftsman inspired private residence.
Read more about this project here: http://www.statesman.com/news/business/real-estate/whats-new-travis-heights-bungalow-redone-1/nRdt9/
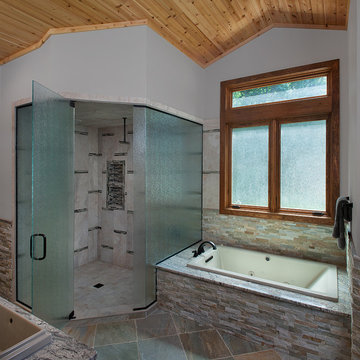
A rustic approach to the shaker style, the exterior of the Dandridge home combines cedar shakes, logs, stonework, and metal roofing. This beautifully proportioned design is simultaneously inviting and rich in appearance.
The main level of the home flows naturally from the foyer through to the open living room. Surrounded by windows, the spacious combined kitchen and dining area provides easy access to a wrap-around deck. The master bedroom suite is also located on the main level, offering a luxurious bathroom and walk-in closet, as well as a private den and deck.
The upper level features two full bed and bath suites, a loft area, and a bunkroom, giving homeowners ample space for kids and guests. An additional guest suite is located on the lower level. This, along with an exercise room, dual kitchenettes, billiards, and a family entertainment center, all walk out to more outdoor living space and the home’s backyard.
Photographer: William Hebert
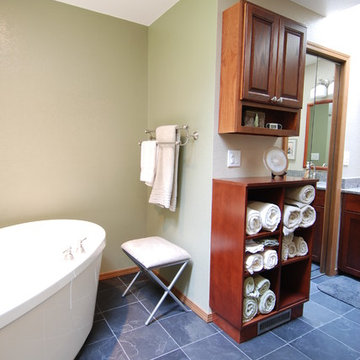
The homeowner was looking to create a space with an Asian, zen feel. We created this look with slate tiles, and a deep soaking tub.
Designed by Dawn Ryan as a representative of Creative Kitchen & Bath
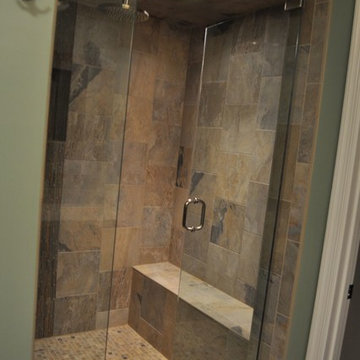
Idee per una stanza da bagno con doccia chic di medie dimensioni con ante in stile shaker, ante in legno bruno, doccia alcova, WC a due pezzi, piastrelle multicolore, piastrelle in pietra, pareti verdi, pavimento in ardesia, lavabo sottopiano e top in quarzo composito
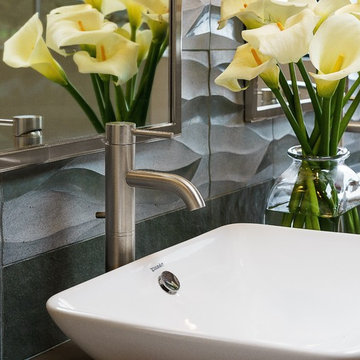
In the master bath Sea Ranch Architect David Moulton AIA introduced a teak-plank box to wrap the bathing area. Existing ceramic tile counters, shower enclosure and tub surrounds were replaced with a series of tiles that provide texture and reflectivity, to draw in the natural landscape: Artistic Tile's Ambra Lake Blue sculptural wave-tile floats on the vanity wall; Porcelenosa’s Brunei-Blanco provides a subtle shimmer of soft white texture to the shower and a sliced pebble shower floor echoes both the natural landscape and the organic materials within the space. A new WetStyle freestanding tub, with a floor-mounted filler column by Kallista, perches beautifully inside its custom teak surround. The existing vanity was wrapped in Altair Silestone and topped with Watermark lavatory faucets presiding over Duravit white porcelain sinks.
searanchimages.com
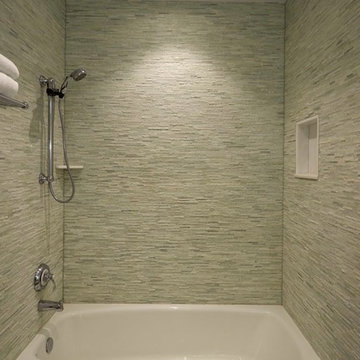
Immagine di una piccola stanza da bagno per bambini tradizionale con lavabo sottopiano, ante a filo, ante bianche, top in marmo, vasca ad alcova, vasca/doccia, WC monopezzo, piastrelle verdi, piastrelle in pietra, pareti verdi e pavimento in ardesia
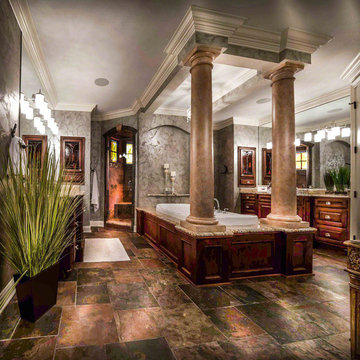
David Alan
Esempio di un'ampia stanza da bagno padronale bohémian con ante a filo, ante in legno scuro, top in granito, vasca da incasso, doccia aperta, piastrelle multicolore, piastrelle in pietra, pareti grigie e pavimento in ardesia
Esempio di un'ampia stanza da bagno padronale bohémian con ante a filo, ante in legno scuro, top in granito, vasca da incasso, doccia aperta, piastrelle multicolore, piastrelle in pietra, pareti grigie e pavimento in ardesia
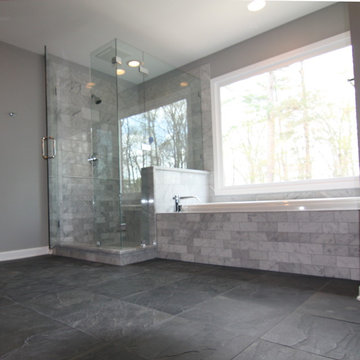
Esempio di una grande stanza da bagno padronale contemporanea con vasca da incasso, doccia ad angolo, piastrelle grigie, piastrelle in pietra, pareti grigie e pavimento in ardesia
Stanze da Bagno con piastrelle in pietra e pavimento in ardesia - Foto e idee per arredare
4