Stanze da Bagno con piastrelle in pietra e nicchia - Foto e idee per arredare
Filtra anche per:
Budget
Ordina per:Popolari oggi
81 - 100 di 461 foto
1 di 3

Immagine di una stanza da bagno tradizionale di medie dimensioni con ante in legno scuro, vasca ad alcova, piastrelle grigie, piastrelle in pietra, pareti multicolore, pavimento in pietra calcarea, lavabo sottopiano, top in marmo, pavimento grigio, porta doccia a battente, top grigio, nicchia, due lavabi, mobile bagno incassato e carta da parati

One of two identical bathrooms is spacious and features all conveniences. To gain usable space, the existing water heaters were removed and replaced with exterior wall-mounted tankless units. Furthermore, all the storage needs were met by incorporating built-in solutions wherever we could.
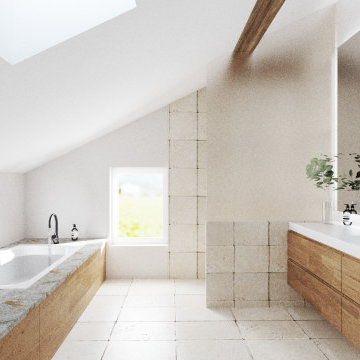
Foto di una stanza da bagno padronale stile rurale di medie dimensioni con ante marroni, vasca da incasso, zona vasca/doccia separata, piastrelle beige, piastrelle in pietra, pareti bianche, lavabo da incasso, top in superficie solida, doccia aperta, top bianco, nicchia, un lavabo e mobile bagno sospeso
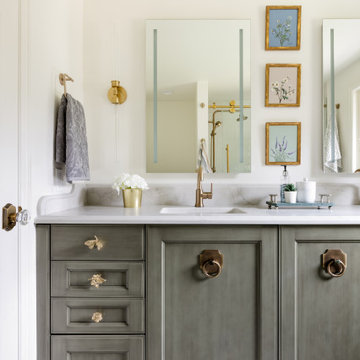
Ispirazione per una stanza da bagno per bambini tradizionale di medie dimensioni con ante con riquadro incassato, ante verdi, vasca ad alcova, vasca/doccia, WC a due pezzi, piastrelle bianche, piastrelle in pietra, pareti bianche, pavimento in marmo, lavabo sottopiano, top in quarzo composito, pavimento grigio, porta doccia scorrevole, top grigio, nicchia, due lavabi e mobile bagno incassato
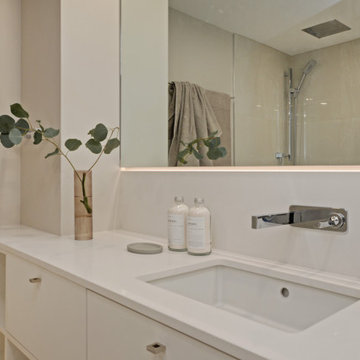
Immagine di una stanza da bagno minimal di medie dimensioni con ante lisce, ante bianche, vasca freestanding, doccia ad angolo, WC monopezzo, piastrelle beige, piastrelle in pietra, pareti bianche, pavimento in cementine, lavabo sottopiano, top in quarzite, pavimento bianco, porta doccia a battente, top bianco, nicchia, un lavabo e mobile bagno sospeso
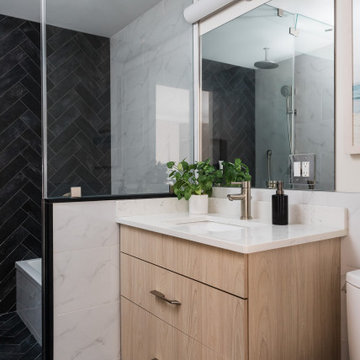
Design Principal: Justene Spaulding
Junior Designer: Keegan Espinola
Photography: Joyelle West
Ispirazione per una stanza da bagno padronale tradizionale di medie dimensioni con ante lisce, ante in legno chiaro, vasca giapponese, zona vasca/doccia separata, WC a due pezzi, piastrelle beige, piastrelle in pietra, pareti beige, pavimento in ardesia, lavabo sottopiano, top in quarzo composito, pavimento nero, porta doccia a battente, top bianco, nicchia, un lavabo e mobile bagno freestanding
Ispirazione per una stanza da bagno padronale tradizionale di medie dimensioni con ante lisce, ante in legno chiaro, vasca giapponese, zona vasca/doccia separata, WC a due pezzi, piastrelle beige, piastrelle in pietra, pareti beige, pavimento in ardesia, lavabo sottopiano, top in quarzo composito, pavimento nero, porta doccia a battente, top bianco, nicchia, un lavabo e mobile bagno freestanding
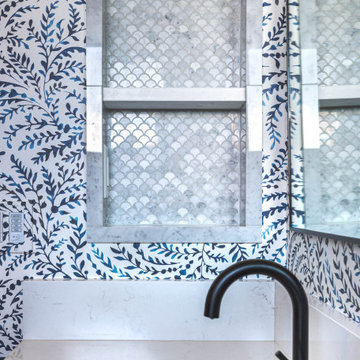
Foto di una stanza da bagno per bambini chic di medie dimensioni con ante in stile shaker, ante blu, vasca ad alcova, doccia alcova, piastrelle bianche, piastrelle in pietra, pareti multicolore, pavimento in marmo, lavabo sottopiano, top in quarzo composito, pavimento bianco, doccia con tenda, top bianco, nicchia, un lavabo, mobile bagno incassato e carta da parati
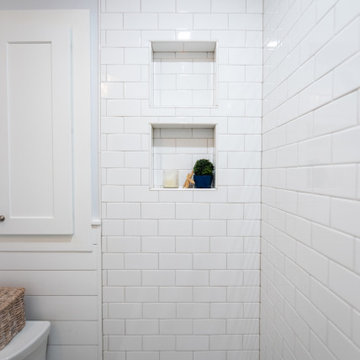
Ispirazione per una piccola stanza da bagno padronale stile marino con ante in stile shaker, ante bianche, vasca ad alcova, vasca/doccia, WC a due pezzi, piastrelle grigie, piastrelle in pietra, pavimento con piastrelle in ceramica, lavabo sottopiano, top in quarzo composito, doccia con tenda, top bianco, nicchia, un lavabo, mobile bagno incassato e pareti in perlinato
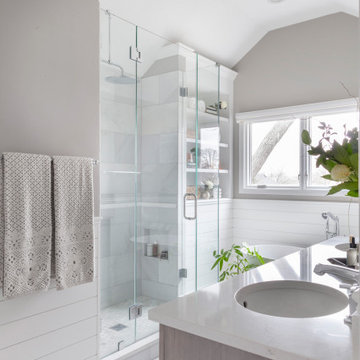
Bright white modern farmhouse bathroom
Esempio di una stanza da bagno padronale country di medie dimensioni con ante lisce, ante beige, vasca freestanding, doccia alcova, piastrelle bianche, piastrelle in pietra, pareti grigie, lavabo da incasso, top in marmo, pavimento bianco, porta doccia a battente, top bianco, nicchia, due lavabi e mobile bagno freestanding
Esempio di una stanza da bagno padronale country di medie dimensioni con ante lisce, ante beige, vasca freestanding, doccia alcova, piastrelle bianche, piastrelle in pietra, pareti grigie, lavabo da incasso, top in marmo, pavimento bianco, porta doccia a battente, top bianco, nicchia, due lavabi e mobile bagno freestanding
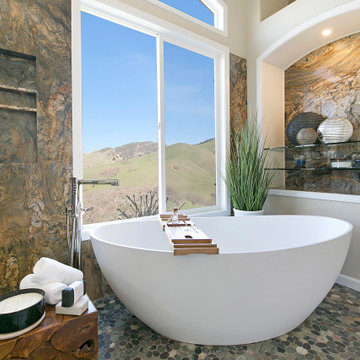
Dorene Gomez Interiors, With team member DreamMaker Bath and Kitchen, Clayton, California, 2021 Regional CotY Award Winner, Residential Bath Over $100,000
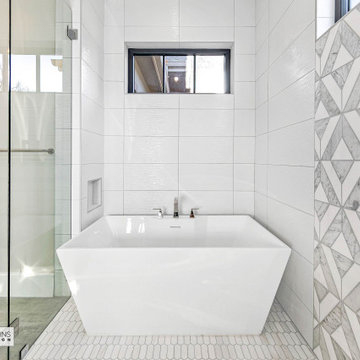
Immagine di una grande stanza da bagno padronale american style con ante lisce, ante bianche, vasca freestanding, zona vasca/doccia separata, WC monopezzo, piastrelle bianche, piastrelle in pietra, pareti beige, pavimento con piastrelle in ceramica, lavabo sottopiano, top in quarzo composito, pavimento beige, porta doccia a battente, top bianco, nicchia, due lavabi e mobile bagno incassato
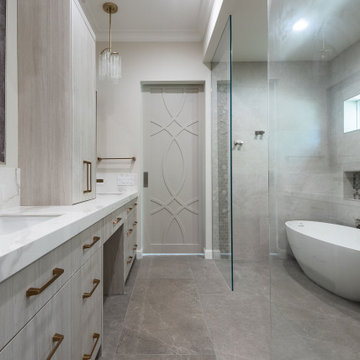
Primary Bathroom as part of a entire Primary Suite Addition. Curbless Wet Room complete with freestanding tub, shower, and custom niches. His and Hers Vanity split with a vanity tower and finished with pendant lights and elegant Barn doors
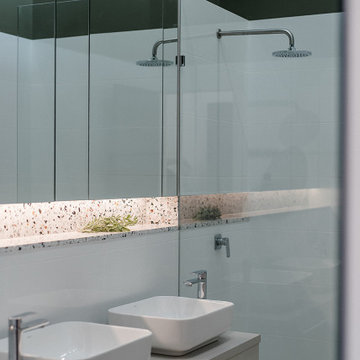
Immagine di una piccola stanza da bagno padronale design con ante grigie, WC sospeso, piastrelle bianche, piastrelle in pietra, pareti bianche, pavimento in gres porcellanato, lavabo a bacinella, top in laminato, pavimento beige, doccia aperta, top grigio, mobile bagno sospeso, soffitto a volta, nicchia, ante lisce, doccia alcova e due lavabi
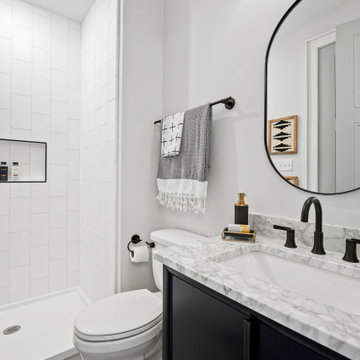
Foto di una stanza da bagno con doccia contemporanea di medie dimensioni con consolle stile comò, ante nere, doccia alcova, WC monopezzo, piastrelle bianche, piastrelle in pietra, pareti bianche, pavimento con piastrelle in ceramica, lavabo sottopiano, top in marmo, pavimento grigio, doccia aperta, top multicolore, nicchia, un lavabo e mobile bagno incassato
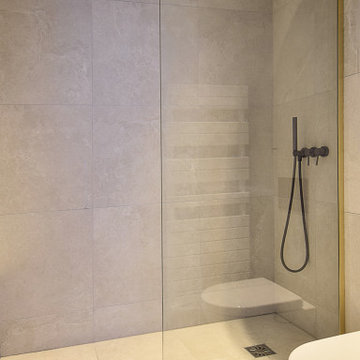
Ispirazione per una grande stanza da bagno padronale contemporanea con ante lisce, ante in legno chiaro, doccia a filo pavimento, WC sospeso, piastrelle beige, piastrelle in pietra, pareti bianche, lavabo integrato, top in marmo, doccia aperta, top bianco, nicchia, due lavabi e mobile bagno sospeso
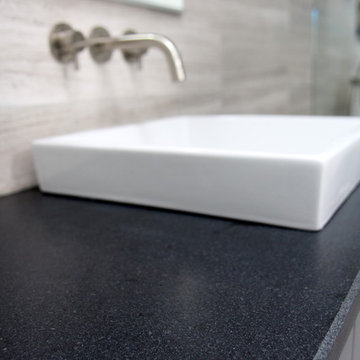
The goal of this project was to upgrade the builder grade finishes and create an ergonomic space that had a contemporary feel. This bathroom transformed from a standard, builder grade bathroom to a contemporary urban oasis. This was one of my favorite projects, I know I say that about most of my projects but this one really took an amazing transformation. By removing the walls surrounding the shower and relocating the toilet it visually opened up the space. Creating a deeper shower allowed for the tub to be incorporated into the wet area. Adding a LED panel in the back of the shower gave the illusion of a depth and created a unique storage ledge. A custom vanity keeps a clean front with different storage options and linear limestone draws the eye towards the stacked stone accent wall.
Houzz Write Up: https://www.houzz.com/magazine/inside-houzz-a-chopped-up-bathroom-goes-streamlined-and-swank-stsetivw-vs~27263720
The layout of this bathroom was opened up to get rid of the hallway effect, being only 7 foot wide, this bathroom needed all the width it could muster. Using light flooring in the form of natural lime stone 12x24 tiles with a linear pattern, it really draws the eye down the length of the room which is what we needed. Then, breaking up the space a little with the stone pebble flooring in the shower, this client enjoyed his time living in Japan and wanted to incorporate some of the elements that he appreciated while living there. The dark stacked stone feature wall behind the tub is the perfect backdrop for the LED panel, giving the illusion of a window and also creates a cool storage shelf for the tub. A narrow, but tasteful, oval freestanding tub fit effortlessly in the back of the shower. With a sloped floor, ensuring no standing water either in the shower floor or behind the tub, every thought went into engineering this Atlanta bathroom to last the test of time. With now adequate space in the shower, there was space for adjacent shower heads controlled by Kohler digital valves. A hand wand was added for use and convenience of cleaning as well. On the vanity are semi-vessel sinks which give the appearance of vessel sinks, but with the added benefit of a deeper, rounded basin to avoid splashing. Wall mounted faucets add sophistication as well as less cleaning maintenance over time. The custom vanity is streamlined with drawers, doors and a pull out for a can or hamper.
A wonderful project and equally wonderful client. I really enjoyed working with this client and the creative direction of this project.
Brushed nickel shower head with digital shower valve, freestanding bathtub, curbless shower with hidden shower drain, flat pebble shower floor, shelf over tub with LED lighting, gray vanity with drawer fronts, white square ceramic sinks, wall mount faucets and lighting under vanity. Hidden Drain shower system. Atlanta Bathroom.
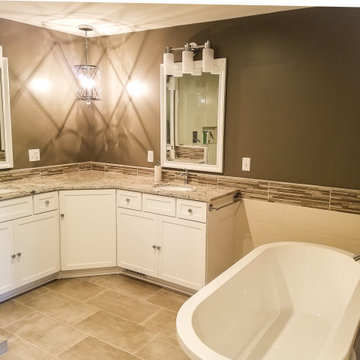
This Mequon master on-suite from the 80's was in serious need of a face lift! While it may be a large bathroom, it certainly was not up to date and did not meet the needs of the client.
We designed a complete gut and re-build including the removal of a window that only looked over the solarium below!
The result is a timeless design that allowed the homeowner to sell his home, after many failed attempts with the old bathroom, and meets the needs of the future buyers!
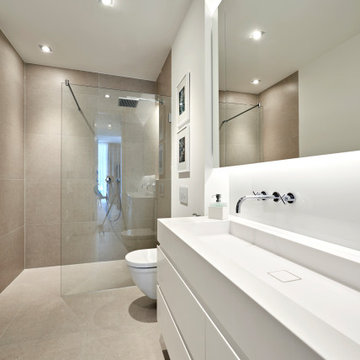
Der maßgeschneiderte Unterschrank mit 4 Schubladen bietet viel Stauraum.
Idee per una stanza da bagno padronale contemporanea di medie dimensioni con ante con bugna sagomata, ante bianche, doccia a filo pavimento, piastrelle in pietra, pareti bianche, pavimento in cementine, pavimento beige, nicchia, due lavabi, mobile bagno incassato, piastrelle beige, lavabo da incasso, top in superficie solida, doccia aperta, soffitto ribassato e WC sospeso
Idee per una stanza da bagno padronale contemporanea di medie dimensioni con ante con bugna sagomata, ante bianche, doccia a filo pavimento, piastrelle in pietra, pareti bianche, pavimento in cementine, pavimento beige, nicchia, due lavabi, mobile bagno incassato, piastrelle beige, lavabo da incasso, top in superficie solida, doccia aperta, soffitto ribassato e WC sospeso
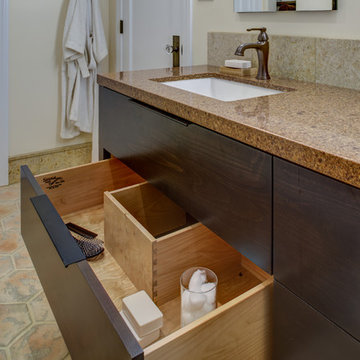
Design: Design Set Match
Construction: Red Boot Construction
PhotoGraphy: Treve Johnson Photography
Cabinetry: Segale Brothers
Countertops: Sullivan Countertops & Cambria
Plumbing Fixtures: Jack London Kitchen & Bath
Electrical Fixtures: Berkeley Lighting
Ideabook: http://www.houzz.com/ideabooks/38639558/thumbs/oakland-mediterranean-w-modern-touches
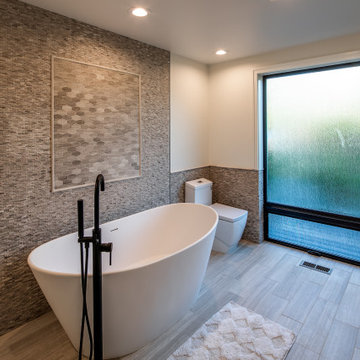
Ground Floor Master Bathroom
Esempio di una stanza da bagno padronale design di medie dimensioni con ante con bugna sagomata, ante bianche, vasca freestanding, doccia ad angolo, WC monopezzo, piastrelle grigie, piastrelle in pietra, pareti bianche, pavimento in travertino, lavabo a bacinella, top in quarzo composito, pavimento grigio, porta doccia scorrevole, top bianco, nicchia, due lavabi, mobile bagno incassato e boiserie
Esempio di una stanza da bagno padronale design di medie dimensioni con ante con bugna sagomata, ante bianche, vasca freestanding, doccia ad angolo, WC monopezzo, piastrelle grigie, piastrelle in pietra, pareti bianche, pavimento in travertino, lavabo a bacinella, top in quarzo composito, pavimento grigio, porta doccia scorrevole, top bianco, nicchia, due lavabi, mobile bagno incassato e boiserie
Stanze da Bagno con piastrelle in pietra e nicchia - Foto e idee per arredare
5