Stanze da Bagno con piastrelle in pietra e lavabo a bacinella - Foto e idee per arredare
Filtra anche per:
Budget
Ordina per:Popolari oggi
81 - 100 di 5.200 foto
1 di 3
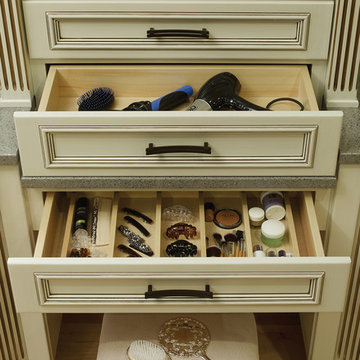
Covered Bridge Cabinetry specializes in the highest quality custom cabinetry. Our extensive line of accessories, details, and embellishments makes it easy to truly make your kitchen or bathroom one of a kind. This traditional luxury bathroom features our Raritan door style in Sugar White, with a Brush Premium Finish. The Raritan door style blends a Raised-Panel door front with a Recessed panel drawer front. Featuring a raised panel valence, traditional mullion door inserts, and tulip legs, this kitchen is perfect for a large luxury bathroom. By adding accessories such as a spice rack, cutlery dividers, and wood tiered door storage, this bathroom vanity provides stylish and convenient organization. Photography by St. Niell Studio.
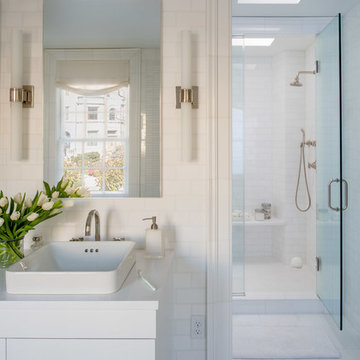
Mary Drysdale, Interior Design
Idee per un'ampia stanza da bagno padronale classica con ante lisce, ante bianche, vasca freestanding, doccia alcova, piastrelle bianche, piastrelle in pietra, pareti bianche, pavimento in marmo, lavabo a bacinella e top in marmo
Idee per un'ampia stanza da bagno padronale classica con ante lisce, ante bianche, vasca freestanding, doccia alcova, piastrelle bianche, piastrelle in pietra, pareti bianche, pavimento in marmo, lavabo a bacinella e top in marmo
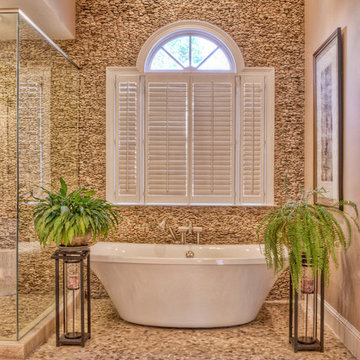
Photos by Specialty Tile Products
Immagine di una grande stanza da bagno padronale classica con lavabo a bacinella, ante lisce, ante bianche, top in granito, vasca freestanding, piastrelle beige, piastrelle in pietra, pareti grigie, pavimento con piastrelle di ciottoli e doccia ad angolo
Immagine di una grande stanza da bagno padronale classica con lavabo a bacinella, ante lisce, ante bianche, top in granito, vasca freestanding, piastrelle beige, piastrelle in pietra, pareti grigie, pavimento con piastrelle di ciottoli e doccia ad angolo
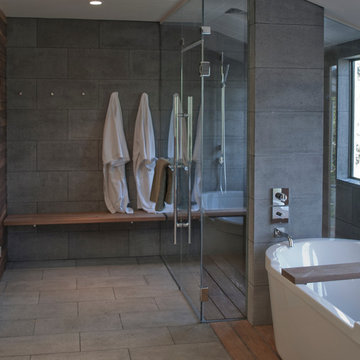
Ispirazione per un'ampia stanza da bagno padronale minimal con lavabo a bacinella, ante in legno scuro, top in saponaria, vasca freestanding, doccia a filo pavimento, WC a due pezzi, piastrelle grigie, piastrelle in pietra e pareti grigie
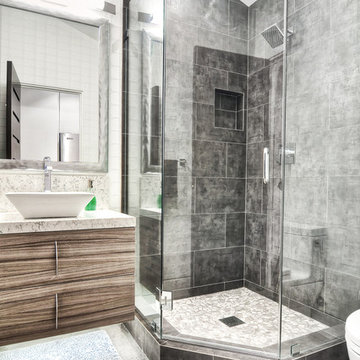
Idee per una stanza da bagno padronale contemporanea di medie dimensioni con lavabo a bacinella, ante lisce, ante in legno scuro, doccia ad angolo, piastrelle grigie, vasca ad angolo, WC monopezzo, piastrelle in pietra, pareti bianche, pavimento in cemento e top in granito
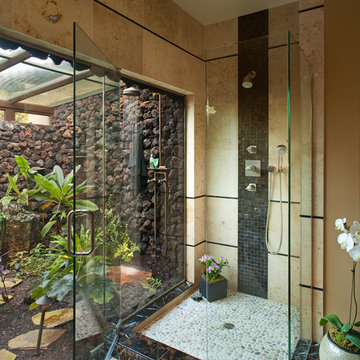
Within an enclosure of lava rock, tiny tree frogs and colorful lizards frolic within lush tropical foliage reaching toward the sun.
Immagine di una stanza da bagno padronale tropicale di medie dimensioni con doccia aperta, WC monopezzo, piastrelle nere, piastrelle in pietra, pareti beige, pavimento con piastrelle in ceramica, lavabo a bacinella e porta doccia a battente
Immagine di una stanza da bagno padronale tropicale di medie dimensioni con doccia aperta, WC monopezzo, piastrelle nere, piastrelle in pietra, pareti beige, pavimento con piastrelle in ceramica, lavabo a bacinella e porta doccia a battente
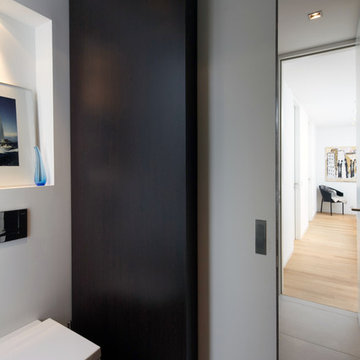
Foto: marcwinkel.de
Immagine di un'ampia stanza da bagno padronale design con ante in legno bruno, WC sospeso, pareti bianche, pavimento grigio, ante lisce, vasca da incasso, doccia a filo pavimento, piastrelle grigie, piastrelle in pietra, lavabo a bacinella e doccia aperta
Immagine di un'ampia stanza da bagno padronale design con ante in legno bruno, WC sospeso, pareti bianche, pavimento grigio, ante lisce, vasca da incasso, doccia a filo pavimento, piastrelle grigie, piastrelle in pietra, lavabo a bacinella e doccia aperta
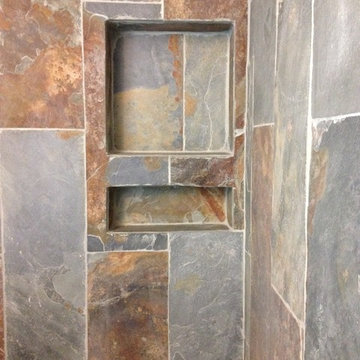
Idee per una stanza da bagno padronale chic di medie dimensioni con ante lisce, ante in legno bruno, doccia aperta, WC monopezzo, piastrelle marroni, piastrelle in pietra, pareti beige, pavimento in ardesia, lavabo a bacinella e top in vetro

The goal of this project was to upgrade the builder grade finishes and create an ergonomic space that had a contemporary feel. This bathroom transformed from a standard, builder grade bathroom to a contemporary urban oasis. This was one of my favorite projects, I know I say that about most of my projects but this one really took an amazing transformation. By removing the walls surrounding the shower and relocating the toilet it visually opened up the space. Creating a deeper shower allowed for the tub to be incorporated into the wet area. Adding a LED panel in the back of the shower gave the illusion of a depth and created a unique storage ledge. A custom vanity keeps a clean front with different storage options and linear limestone draws the eye towards the stacked stone accent wall.
Houzz Write Up: https://www.houzz.com/magazine/inside-houzz-a-chopped-up-bathroom-goes-streamlined-and-swank-stsetivw-vs~27263720
The layout of this bathroom was opened up to get rid of the hallway effect, being only 7 foot wide, this bathroom needed all the width it could muster. Using light flooring in the form of natural lime stone 12x24 tiles with a linear pattern, it really draws the eye down the length of the room which is what we needed. Then, breaking up the space a little with the stone pebble flooring in the shower, this client enjoyed his time living in Japan and wanted to incorporate some of the elements that he appreciated while living there. The dark stacked stone feature wall behind the tub is the perfect backdrop for the LED panel, giving the illusion of a window and also creates a cool storage shelf for the tub. A narrow, but tasteful, oval freestanding tub fit effortlessly in the back of the shower. With a sloped floor, ensuring no standing water either in the shower floor or behind the tub, every thought went into engineering this Atlanta bathroom to last the test of time. With now adequate space in the shower, there was space for adjacent shower heads controlled by Kohler digital valves. A hand wand was added for use and convenience of cleaning as well. On the vanity are semi-vessel sinks which give the appearance of vessel sinks, but with the added benefit of a deeper, rounded basin to avoid splashing. Wall mounted faucets add sophistication as well as less cleaning maintenance over time. The custom vanity is streamlined with drawers, doors and a pull out for a can or hamper.
A wonderful project and equally wonderful client. I really enjoyed working with this client and the creative direction of this project.
Brushed nickel shower head with digital shower valve, freestanding bathtub, curbless shower with hidden shower drain, flat pebble shower floor, shelf over tub with LED lighting, gray vanity with drawer fronts, white square ceramic sinks, wall mount faucets and lighting under vanity. Hidden Drain shower system. Atlanta Bathroom.
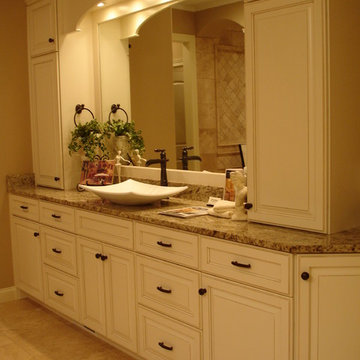
Cornerstone Builders & Assoc, LLC
Idee per una grande stanza da bagno padronale tradizionale con piastrelle beige, piastrelle in pietra, pareti beige, pavimento in travertino, lavabo a bacinella, ante con bugna sagomata, ante beige, top in granito e pavimento beige
Idee per una grande stanza da bagno padronale tradizionale con piastrelle beige, piastrelle in pietra, pareti beige, pavimento in travertino, lavabo a bacinella, ante con bugna sagomata, ante beige, top in granito e pavimento beige
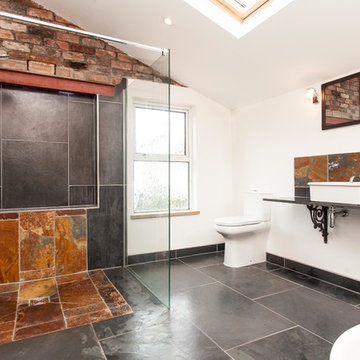
Esempio di una stanza da bagno industriale di medie dimensioni con vasca freestanding, doccia aperta, piastrelle nere, piastrelle in pietra, pareti bianche, pavimento in ardesia, lavabo a bacinella, WC a due pezzi e doccia aperta
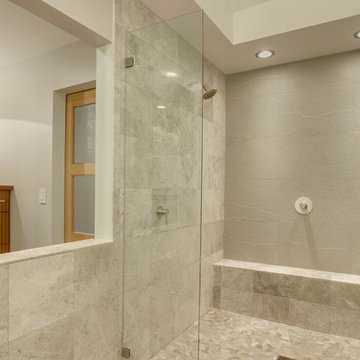
Tom Marks Photography
Esempio di una grande stanza da bagno padronale minimalista con lavabo a bacinella, ante lisce, ante in legno scuro, top piastrellato, doccia doppia, piastrelle grigie, piastrelle in pietra e pavimento con piastrelle di ciottoli
Esempio di una grande stanza da bagno padronale minimalista con lavabo a bacinella, ante lisce, ante in legno scuro, top piastrellato, doccia doppia, piastrelle grigie, piastrelle in pietra e pavimento con piastrelle di ciottoli
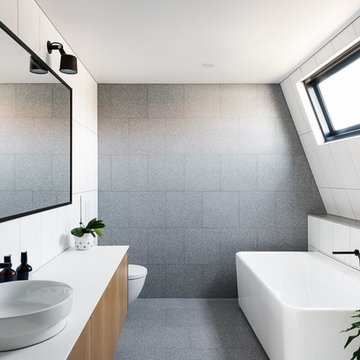
CTP Cheyne Toomey
Immagine di una stanza da bagno per bambini contemporanea di medie dimensioni con ante lisce, vasca freestanding, piastrelle grigie, piastrelle in pietra, pareti bianche, pavimento in cemento, top in quarzo composito, pavimento grigio, top bianco, ante in legno scuro e lavabo a bacinella
Immagine di una stanza da bagno per bambini contemporanea di medie dimensioni con ante lisce, vasca freestanding, piastrelle grigie, piastrelle in pietra, pareti bianche, pavimento in cemento, top in quarzo composito, pavimento grigio, top bianco, ante in legno scuro e lavabo a bacinella
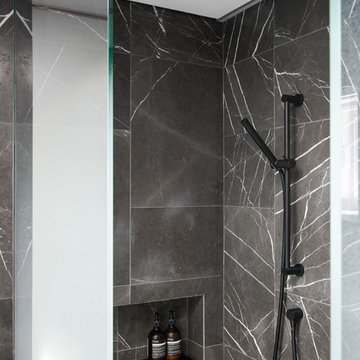
Double wash basins, timber bench, pullouts and face-level cabinets for ample storage, black tap ware and strip drains and heated towel rail.
Image: Nicole England

Anita Lang - IMI Design - Scottsdale, AZ
Esempio di una grande stanza da bagno padronale stile rurale con piastrelle in pietra, pavimento in pietra calcarea, pavimento beige, ante lisce, ante in legno bruno, zona vasca/doccia separata, piastrelle beige, piastrelle marroni, pareti marroni, lavabo a bacinella, top in cemento e porta doccia a battente
Esempio di una grande stanza da bagno padronale stile rurale con piastrelle in pietra, pavimento in pietra calcarea, pavimento beige, ante lisce, ante in legno bruno, zona vasca/doccia separata, piastrelle beige, piastrelle marroni, pareti marroni, lavabo a bacinella, top in cemento e porta doccia a battente
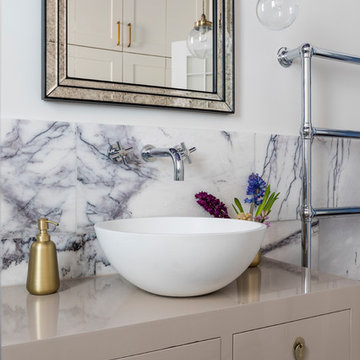
Esempio di una stanza da bagno con doccia design di medie dimensioni con consolle stile comò, ante grigie, zona vasca/doccia separata, WC sospeso, piastrelle bianche, piastrelle in pietra, pareti bianche, pavimento in gres porcellanato, lavabo a bacinella e top in legno
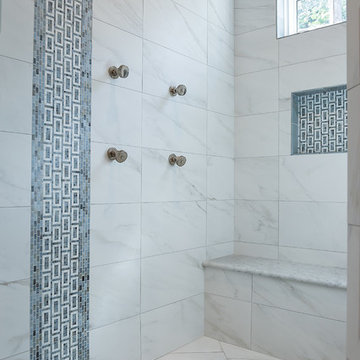
Immagine di una grande stanza da bagno padronale classica con ante con riquadro incassato, ante bianche, vasca freestanding, doccia alcova, piastrelle grigie, pareti grigie, pavimento in marmo, lavabo a bacinella, top in marmo e piastrelle in pietra

Ispirazione per una piccola stanza da bagno con doccia rustica con lavabo a bacinella, top in granito, consolle stile comò, ante in legno bruno, WC a due pezzi, piastrelle multicolore, piastrelle in pietra, pareti beige e pavimento in linoleum
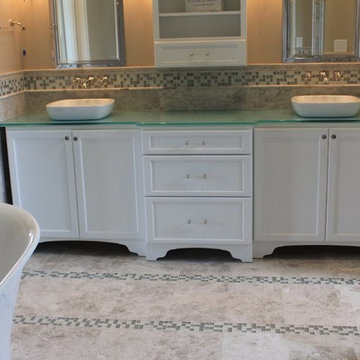
Ispirazione per una grande stanza da bagno padronale costiera con ante in stile shaker, ante bianche, vasca freestanding, piastrelle grigie, piastrelle bianche, piastrelle in pietra, pareti beige, pavimento con piastrelle in ceramica, lavabo a bacinella e top in vetro
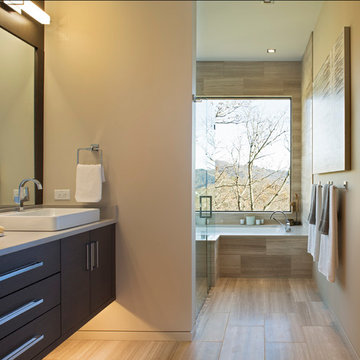
Interior Design: Allard & Roberts
Architect: Jason Weil of Retro-Fit Design
Builder: Brad Rice of Bellwether Design Build
Photographer: David Dietrich
Furniture Staging: Four Corners Home
Area Rugs: Togar Rugs
Stanze da Bagno con piastrelle in pietra e lavabo a bacinella - Foto e idee per arredare
5