Stanze da Bagno con piastrelle in gres porcellanato e piastrelle in travertino - Foto e idee per arredare
Filtra anche per:
Budget
Ordina per:Popolari oggi
161 - 180 di 160.627 foto
1 di 3

Complete aging-in-place bathroom remodel to make it more accessible. Includes stylish safety grab bars, LED lighting, wide shower seat, under-mount tub with wide ledge, radiant heated flooring, and curbless entry to shower.

The Fall City Renovation began with a farmhouse on a hillside overlooking the Snoqualmie River valley, about 30 miles east of Seattle. On the main floor, the walls between the kitchen and dining room were removed, and a 25-ft. long addition to the kitchen provided a continuous glass ribbon around the limestone kitchen counter. The resulting interior has a feeling similar to a fire look-out tower in the national forest. Adding to the open feeling, a custom island table was created using reclaimed elm planks and a blackened steel base, with inlaid limestone around the sink area. Sensuous custom blown-glass light fixtures were hung over the existing dining table. The completed kitchen-dining space is serene, light-filled and dominated by the sweeping view of the Snoqualmie Valley.
The second part of the renovation focused on the master bathroom. Similar to the design approach in the kitchen, a new addition created a continuous glass wall, with wonderful views of the valley. The blackened steel-frame vanity mirrors were custom-designed, and they hang suspended in front of the window wall. LED lighting has been integrated into the steel frames. The tub is perched in front of floor-to-ceiling glass, next to a curvilinear custom bench in Sapele wood and steel. Limestone counters and floors provide material continuity in the space.
Sustainable design practice included extensive use of natural light to reduce electrical demand, low VOC paints, LED lighting, reclaimed elm planks at the kitchen island, sustainably harvested hardwoods, and natural stone counters. New exterior walls using 2x8 construction achieved 40% greater insulation value than standard wall construction.
Photo: Benjamin Benschneider
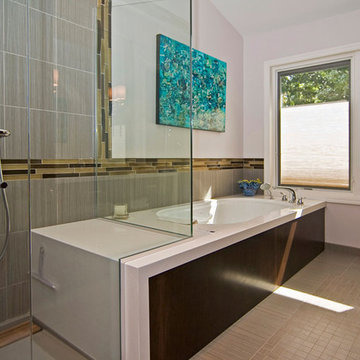
The Bain Ultra Elegancia soaking tub echoes the shape of the vanity across from it in this St. Louis modern master bathroom remodel. The cherry wood tub surround is topped by Cambria Whitehall quartz, which moves into the glass-enclosed walk-in shower to form a bench seat. Both tub and shower have Hansgrohe chrome fixtures. The porcelain tile on the heated floor also moves up the walls, accented by iridescent glass tiles. Pella windows bring abundant light to the new space.
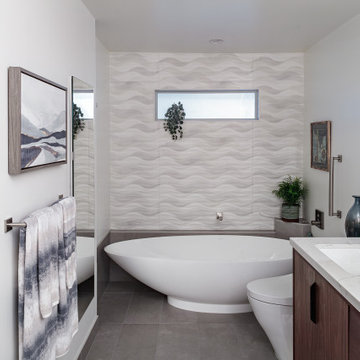
The Victoria and Albert tub is the centerpiece of this primary bathroom - ergonomically correct and oh-so-comfortable! The 3d tile on the back wall gives an ocean wave feeling to the room.
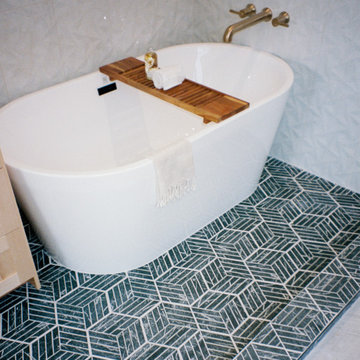
Complete bathroom renovation. Sleek black and white tile with lots of textures, to include a double vanity, deep soaking tub and large walk in shower.
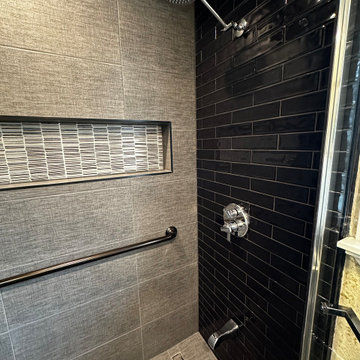
This precision remodel extracted the tub and replaced it with an alcove walk-in shower with tile in linear drain and long horizontal niche. Maintaining a wall spout offers flexibility for all uses. The back wall and shower floor tile extends into the whole bathroom space which was the only element changed outside of the shower. Careful demo preserved the existing paint treatment on the walls as requested by the homeowner. The glossy black subway tile on either end of the new shower balances the existing black counter and toilet on the opposite side of the room. Linen-textured 12x24 tile completes the shower and flooring. Richards & Sterling tile in the niche pulls together the mixed metals in the space and adds a great feature . Three different carefully selected Schluter edges finishes off the tile perfectly. A single hinged glass partition door keeps the space feeling open and reflects the giant existing window.

The brief was for an alluring and glamorous looking interior
A bathroom which could allow the homeowner couple to use at the same time.
Mirrors were important to them, and they also asked for a full-length mirror to be incorporated somewhere in the space.
The previous bathroom lacked storage, so I designed wall to wall drawers below the vanity and higher up cabinetry accessed on the sides this meant they could still have glamourous looking mirrors without loosing wall storage.
The clients wanted double basins and for the showers to face each other. They also liked the idea of a rain head so a large flush mounted rainhead was designed within the shower area. There are two separate access doors which lead into the shower so they can access their own side of the shower. The shower waste has been replaced with a double drain with a singular tiled cover – located to suite the plumbing requirements of the existing concrete floor. The clients liked the warmth of the remaining existing timber floor, so this remained but was refinished.
The shower floor and benchtops have been made out the same large sheet porcelain to keep creating a continuous look to the space.
Extra thought was put towards the specification of the asymmetrical basins and side placement of the mixer taps to ensure more usable space was available whilst using the basin.
The dark navy-stained wire brushed timber veneer cabinetry, dark metal looking tiles, stone walls and timber floor ensure textural layers are achieved.
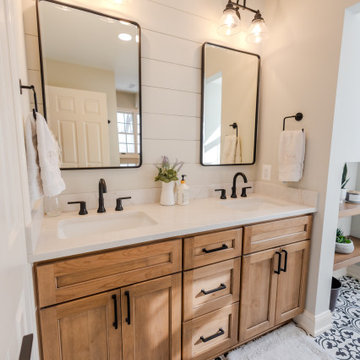
Foto di una stanza da bagno padronale country di medie dimensioni con ante in stile shaker, ante in legno chiaro, vasca freestanding, doccia alcova, piastrelle bianche, piastrelle in gres porcellanato, pareti verdi, pavimento in gres porcellanato, lavabo sottopiano, top in quarzo composito, pavimento nero, porta doccia a battente, top bianco, due lavabi e mobile bagno incassato

Brunswick Parlour transforms a Victorian cottage into a hard-working, personalised home for a family of four.
Our clients loved the character of their Brunswick terrace home, but not its inefficient floor plan and poor year-round thermal control. They didn't need more space, they just needed their space to work harder.
The front bedrooms remain largely untouched, retaining their Victorian features and only introducing new cabinetry. Meanwhile, the main bedroom’s previously pokey en suite and wardrobe have been expanded, adorned with custom cabinetry and illuminated via a generous skylight.
At the rear of the house, we reimagined the floor plan to establish shared spaces suited to the family’s lifestyle. Flanked by the dining and living rooms, the kitchen has been reoriented into a more efficient layout and features custom cabinetry that uses every available inch. In the dining room, the Swiss Army Knife of utility cabinets unfolds to reveal a laundry, more custom cabinetry, and a craft station with a retractable desk. Beautiful materiality throughout infuses the home with warmth and personality, featuring Blackbutt timber flooring and cabinetry, and selective pops of green and pink tones.
The house now works hard in a thermal sense too. Insulation and glazing were updated to best practice standard, and we’ve introduced several temperature control tools. Hydronic heating installed throughout the house is complemented by an evaporative cooling system and operable skylight.
The result is a lush, tactile home that increases the effectiveness of every existing inch to enhance daily life for our clients, proving that good design doesn’t need to add space to add value.
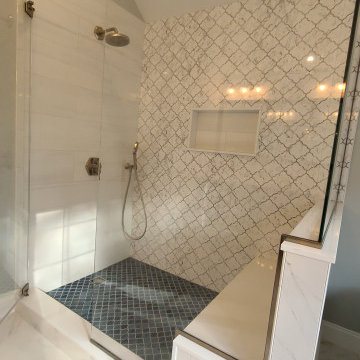
Master bathroom renovation featuring a shower and a free standing tub. The bathroom is very relaxing and cohesive. The lantern style floor tile gives just enough color to the bathroom
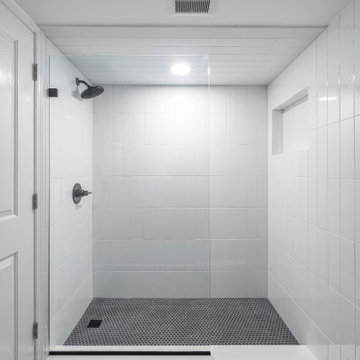
Idee per una stanza da bagno moderna di medie dimensioni con consolle stile comò, ante in legno scuro, doccia alcova, WC a due pezzi, piastrelle bianche, piastrelle in gres porcellanato, pareti bianche, pavimento in gres porcellanato, lavabo integrato, pavimento verde, doccia aperta, nicchia e mobile bagno freestanding
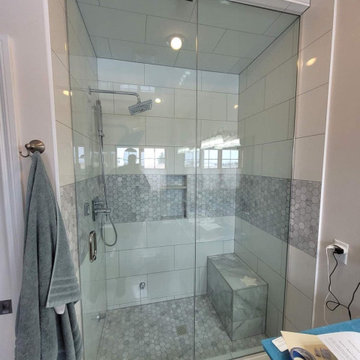
Updated and maximizing space with this steam unit shower. We took out the old, claustrophobic cave shower that was not sealed correctly at the door.
Installing both all new shower fixtures and a new Relax-a-Mist unit with 2 head units gave these clients the real spa treatment they need after a long day at work or play.
New, bright white 12x24 tile on the walls and a hex base with matching 12x24 bench tile, this bathroom is much more inviting and enjoyable to be in. Completed with new glass door and panel.
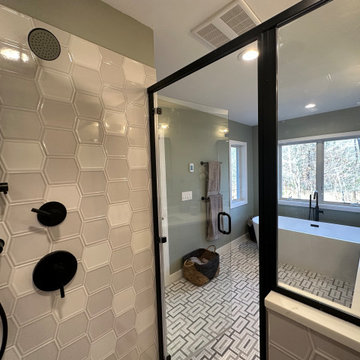
Esempio di una grande stanza da bagno padronale moderna con ante in stile shaker, ante in legno chiaro, vasca freestanding, doccia alcova, WC a due pezzi, piastrelle grigie, piastrelle in gres porcellanato, pareti verdi, pavimento con piastrelle a mosaico, lavabo sottopiano, top in quarzo composito, pavimento beige, porta doccia a battente, top bianco, nicchia, due lavabi e mobile bagno incassato

Immagine di una stanza da bagno con doccia moderna di medie dimensioni con ante lisce, ante in legno scuro, doccia alcova, piastrelle verdi, piastrelle in gres porcellanato, pareti bianche, pavimento con piastrelle a mosaico, lavabo sottopiano, top in marmo, pavimento bianco, porta doccia scorrevole, top bianco, toilette, due lavabi e mobile bagno freestanding
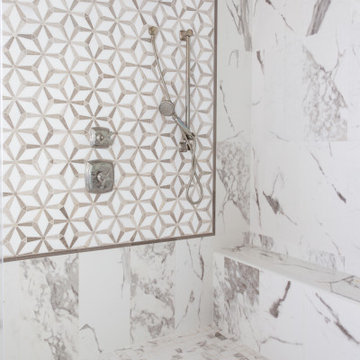
This lakeside bathroom is classic yet glamorous, featuring dark cabinetry, a mirrored ceiling, a freestanding tub, and beautiful tile work.
Esempio di una grande stanza da bagno padronale classica con ante con bugna sagomata, ante marroni, vasca freestanding, doccia ad angolo, piastrelle multicolore, piastrelle in gres porcellanato, pavimento in marmo, lavabo sottopiano, top in quarzo composito, pavimento multicolore, porta doccia a battente, top bianco, due lavabi, mobile bagno incassato e panca da doccia
Esempio di una grande stanza da bagno padronale classica con ante con bugna sagomata, ante marroni, vasca freestanding, doccia ad angolo, piastrelle multicolore, piastrelle in gres porcellanato, pavimento in marmo, lavabo sottopiano, top in quarzo composito, pavimento multicolore, porta doccia a battente, top bianco, due lavabi, mobile bagno incassato e panca da doccia
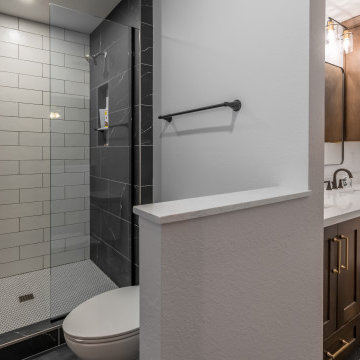
The master bathroom was outdated with colors that were no longer in style, an old bathtub that was rarely used, and a vanity that seemed more appropriate for a museum than a contemporary bathroom.
A half wall was built next to the toilet at the end of the vanity, and a custom shower with a wall that combined Country White tile and Charme Evo Calacatta Black tile with Tech Penny White Matte Mosaic on the shower floor.
New Sollid Designer series cabinets were installed in the Napa Driftwood finish with Viatera Forte Quartz countertops, and significantly add storage and a modern and stylish look.
The addition of two matte black wall mirrors and Quoizel Emerson vanity lights has brought a bright and refreshed ambiance to the space.

This luxurious spa-like bathroom was remodeled from a dated 90's bathroom. The entire space was demolished and reconfigured to be more functional. Walnut Italian custom floating vanities, large format 24"x48" porcelain tile that ran on the floor and up the wall, marble countertops and shower floor, brass details, layered mirrors, and a gorgeous white oak clad slat walled water closet. This space just shines!

Основная ванная комната
Foto di una stanza da bagno con doccia contemporanea di medie dimensioni con ante beige, vasca sottopiano, vasca/doccia, bidè, piastrelle verdi, piastrelle in gres porcellanato, pareti bianche, pavimento in gres porcellanato, lavabo sottopiano, top in quarzo composito, pavimento verde, porta doccia a battente, top bianco, lavanderia, un lavabo, mobile bagno sospeso e ante lisce
Foto di una stanza da bagno con doccia contemporanea di medie dimensioni con ante beige, vasca sottopiano, vasca/doccia, bidè, piastrelle verdi, piastrelle in gres porcellanato, pareti bianche, pavimento in gres porcellanato, lavabo sottopiano, top in quarzo composito, pavimento verde, porta doccia a battente, top bianco, lavanderia, un lavabo, mobile bagno sospeso e ante lisce
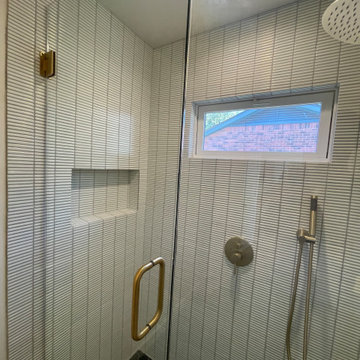
ustom Surface Solutions (www.css-tile.com) - Owner Craig Thompson (512) 966-8296. This project shows a 8' x 5' "Master Bath" in an older Austin, TX home. The entire bathroom was gutted down to the studs with a tub to shower conversion. The wall tile installed on shower walls and entire right side wall behind vanity PATARA STONE BORGO: WHITE STACKED. The floor tile is 12X24 ALUSTRA REGAL BLACK: REGAL. The shower floor tile is M3X3HEX ALUSTRA REGAL BLACK MAT: OPULENT BRICK. The shower and vanity plumbing fixtures are made by HOMARY. The plumbing fixtures have a brushed brass finish. PLumbing fixtures included Rain Shower System with hand-held and wall mounted vanity faucets. Vanity sinks are Vigo vessel sinks
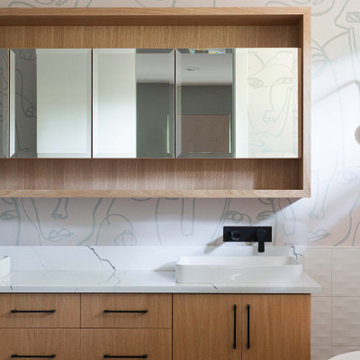
A bathroom design that was completely upgraded with new storage, lighting and of course wallpaper for the win!
Foto di una piccola stanza da bagno padronale minimal con ante lisce, ante in legno chiaro, vasca freestanding, piastrelle bianche, piastrelle in gres porcellanato, pareti multicolore, pavimento con piastrelle in ceramica, top in quarzo composito, pavimento nero, top bianco, due lavabi, mobile bagno sospeso e carta da parati
Foto di una piccola stanza da bagno padronale minimal con ante lisce, ante in legno chiaro, vasca freestanding, piastrelle bianche, piastrelle in gres porcellanato, pareti multicolore, pavimento con piastrelle in ceramica, top in quarzo composito, pavimento nero, top bianco, due lavabi, mobile bagno sospeso e carta da parati
Stanze da Bagno con piastrelle in gres porcellanato e piastrelle in travertino - Foto e idee per arredare
9