Stanze da Bagno con piastrelle in gres porcellanato e pavimento grigio - Foto e idee per arredare
Filtra anche per:
Budget
Ordina per:Popolari oggi
101 - 120 di 31.450 foto
1 di 3

This beautiful showcase home offers a blend of crisp, uncomplicated modern lines and a touch of farmhouse architectural details. The 5,100 square feet single level home with 5 bedrooms, 3 ½ baths with a large vaulted bonus room over the garage is delightfully welcoming.
For more photos of this project visit our website: https://wendyobrienid.com.

Bagno
Ispirazione per una piccola stanza da bagno con doccia contemporanea con ante lisce, ante in legno chiaro, piastrelle grigie, piastrelle in gres porcellanato, pareti grigie, pavimento in gres porcellanato, lavabo integrato, top in quarzo composito, pavimento grigio, doccia a filo pavimento, porta doccia scorrevole e bidè
Ispirazione per una piccola stanza da bagno con doccia contemporanea con ante lisce, ante in legno chiaro, piastrelle grigie, piastrelle in gres porcellanato, pareti grigie, pavimento in gres porcellanato, lavabo integrato, top in quarzo composito, pavimento grigio, doccia a filo pavimento, porta doccia scorrevole e bidè
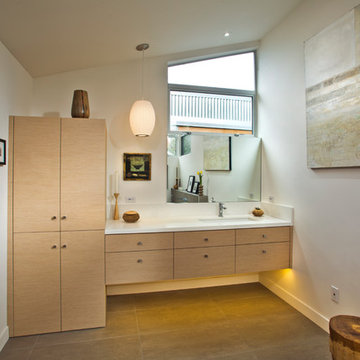
Foto di una stanza da bagno padronale moderna di medie dimensioni con ante lisce, ante in legno chiaro, vasca freestanding, doccia a filo pavimento, WC sospeso, piastrelle grigie, piastrelle in gres porcellanato, pareti bianche, pavimento in gres porcellanato, lavabo sottopiano, top in quarzo composito, pavimento grigio e doccia aperta
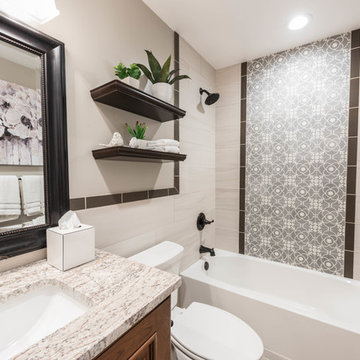
Florida Tile’s Sequence 9x36 plank tile in the color Breeze was used on the tub surround walls as well as the wainscot. The shower wall features a center panel with accent tiles from Cement Tile Shop in the style Paris. The 2.5x9 Zenith tile in Umbia Matte from Bedrosians was used to border the wainscot as well as the center decorative panel on the shower wall. A glass panel is to be added to enclose the shower and keep a visual flow throughout the space.
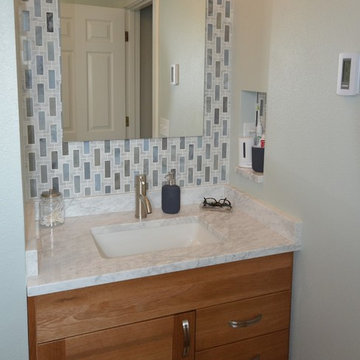
For this master bathroom we removed the tub/shower combo and just went with a full shower. With a new custom shower and ample storage shelves.
Coast to Coast Design, LLC
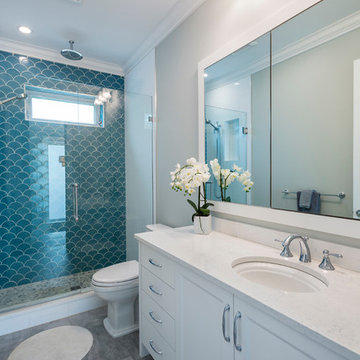
This transitional craftsman style home was custom designed and built to fit perfectly on its long narrow lot typical to Vancouver, BC. It’s corner lot positions it as a beautiful addition to the neighbourhood, and inside its timeless design with charming details will grow with its young family for years to come.
Photography: Paul Grdina
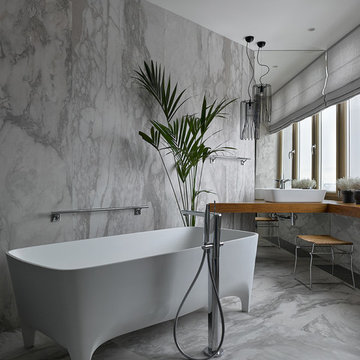
Designer: Ivan Pozdnyakov
Foto: Sergey Ananiev
Immagine di una stanza da bagno padronale design di medie dimensioni con vasca con piedi a zampa di leone, piastrelle grigie, piastrelle in gres porcellanato, pavimento in gres porcellanato, top in legno, lavabo a bacinella, pavimento grigio e top marrone
Immagine di una stanza da bagno padronale design di medie dimensioni con vasca con piedi a zampa di leone, piastrelle grigie, piastrelle in gres porcellanato, pavimento in gres porcellanato, top in legno, lavabo a bacinella, pavimento grigio e top marrone
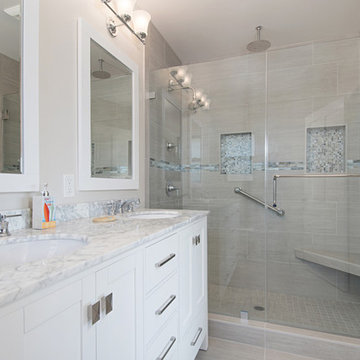
This bathroom has a beach theme going through it. Porcelain tile on the floor and white cabinetry make this space look luxurious and spa like! Photos by Preview First.
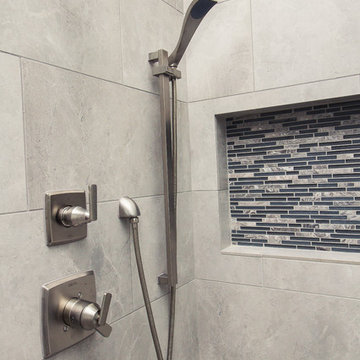
Designed By: Robby & Lisa Griffin
Photos By: Desired Photo
Esempio di una stanza da bagno padronale classica di medie dimensioni con ante in legno bruno, vasca da incasso, doccia ad angolo, piastrelle grigie, piastrelle in gres porcellanato, pareti grigie, pavimento in gres porcellanato, lavabo sottopiano, top in quarzo composito, pavimento grigio, porta doccia a battente e ante a filo
Esempio di una stanza da bagno padronale classica di medie dimensioni con ante in legno bruno, vasca da incasso, doccia ad angolo, piastrelle grigie, piastrelle in gres porcellanato, pareti grigie, pavimento in gres porcellanato, lavabo sottopiano, top in quarzo composito, pavimento grigio, porta doccia a battente e ante a filo
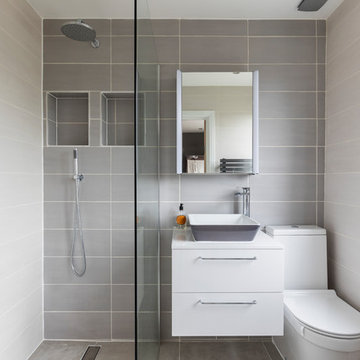
Foto di una stanza da bagno con doccia contemporanea di medie dimensioni con ante lisce, ante bianche, zona vasca/doccia separata, piastrelle grigie, piastrelle in gres porcellanato, pareti grigie, pavimento in gres porcellanato, lavabo a bacinella, top in superficie solida, pavimento grigio, doccia aperta e WC a due pezzi
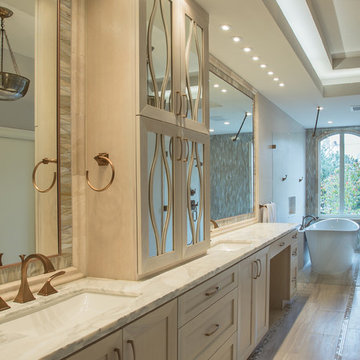
This Houston, Texas River Oaks home went through a complete remodel of their master bathroom. Originally, it was a bland rectangular space with a misplaced shower in the center of the bathroom; partnered with a built-in tub against the window. We redesigned the new space by completely gutting the old bathroom. We decided to make the space flow more consistently by working with the rectangular layout and then created a master bathroom with free-standing tub inside the shower enclosure. The tub was floated inside the shower by the window. Next, we added a large bench seat with an oversized mosaic glass backdrop by Lunada Bay "Agate Taiko. The 9’ x 9’ shower is fully enclosed with 3/8” seamless glass. The furniture-like vanity was custom built with decorative overlays on the mirror doors to match the shower mosaic tile design. Further, we bleached the hickory wood to get the white wash stain on the cabinets. The floor tile is 12" x 24" Athena Sand with a linear mosaic running the length of the room. This tranquil spa bath has many luxurious amenities such as a Bain Ultra Air Tub, "Evanescence" with Brizo Virage Lavatory faucets and fixtures in a brushed bronze brilliance finish. Overall, this was a drastic, yet much needed change for my client.
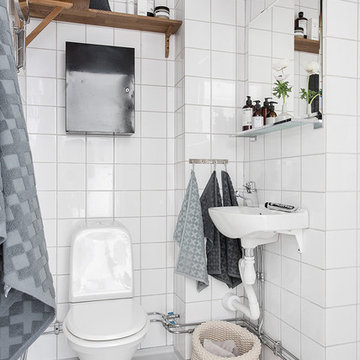
Idee per una stanza da bagno nordica di medie dimensioni con WC a due pezzi, piastrelle in gres porcellanato, pareti bianche, lavabo a colonna e pavimento grigio
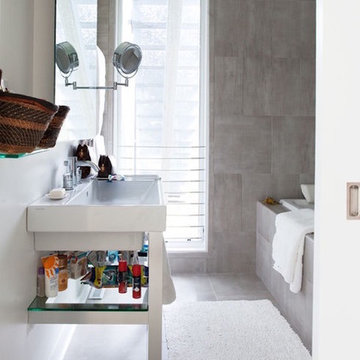
Immagine di una stanza da bagno padronale tradizionale di medie dimensioni con consolle stile comò, ante bianche, vasca ad alcova, vasca/doccia, WC monopezzo, piastrelle grigie, pareti bianche, lavabo integrato, top in superficie solida, piastrelle in gres porcellanato, pavimento in gres porcellanato e pavimento grigio
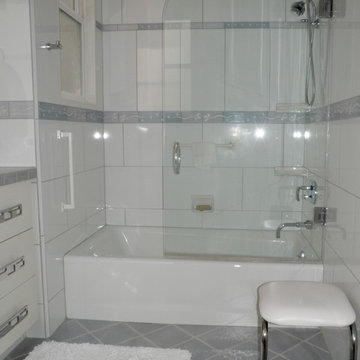
Esempio di una stanza da bagno padronale classica di medie dimensioni con ante lisce, ante bianche, vasca ad alcova, vasca/doccia, piastrelle bianche, piastrelle in gres porcellanato, pareti bianche, pavimento in gres porcellanato, lavabo sottopiano, top piastrellato, pavimento grigio e porta doccia a battente
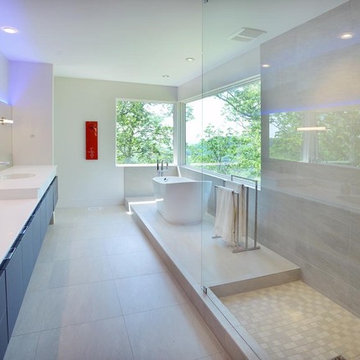
Reed Brown Photography
Idee per una stanza da bagno padronale contemporanea di medie dimensioni con ante lisce, vasca freestanding, pareti bianche, lavabo integrato, ante nere, doccia alcova, piastrelle grigie, piastrelle in gres porcellanato, pavimento in cemento, pavimento grigio e porta doccia a battente
Idee per una stanza da bagno padronale contemporanea di medie dimensioni con ante lisce, vasca freestanding, pareti bianche, lavabo integrato, ante nere, doccia alcova, piastrelle grigie, piastrelle in gres porcellanato, pavimento in cemento, pavimento grigio e porta doccia a battente

This Houston, Texas River Oaks home went through a complete remodel of their master bathroom. Originally, it was a bland rectangular space with a misplaced shower in the center of the bathroom; partnered with a built-in tub against the window. We redesigned the new space by completely gutting the old bathroom. We decided to make the space flow more consistently by working with the rectangular layout and then created a master bathroom with free-standing tub inside the shower enclosure. The tub was floated inside the shower by the window. Next, we added a large bench seat with an oversized mosaic glass backdrop by Lunada Bay "Agate Taiko. The 9’ x 9’ shower is fully enclosed with 3/8” seamless glass. The furniture-like vanity was custom built with decorative overlays on the mirror doors to match the shower mosaic tile design. Further, we bleached the hickory wood to get the white wash stain on the cabinets. The floor tile is 12" x 24" Athena Sand with a linear mosaic running the length of the room. This tranquil spa bath has many luxurious amenities such as a Bain Ultra Air Tub, "Evanescence" with Brizo Virage Lavatory faucets and fixtures in a brushed bronze brilliance finish. Overall, this was a drastic, yet much needed change for my client.

Lauren Jacobsen Interior Design
Esempio di una grande stanza da bagno padronale design con lavabo sottopiano, ante lisce, ante in legno bruno, top in superficie solida, vasca freestanding, piastrelle grigie, pareti bianche, piastrelle in gres porcellanato, pavimento in gres porcellanato, pavimento grigio, WC monopezzo e top grigio
Esempio di una grande stanza da bagno padronale design con lavabo sottopiano, ante lisce, ante in legno bruno, top in superficie solida, vasca freestanding, piastrelle grigie, pareti bianche, piastrelle in gres porcellanato, pavimento in gres porcellanato, pavimento grigio, WC monopezzo e top grigio
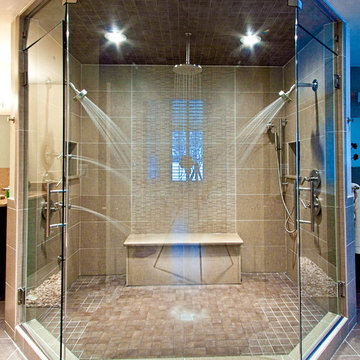
Joe Currie
Idee per una grande stanza da bagno padronale contemporanea con doccia doppia, piastrelle marroni, piastrelle in gres porcellanato, pavimento in gres porcellanato, pavimento grigio e porta doccia a battente
Idee per una grande stanza da bagno padronale contemporanea con doccia doppia, piastrelle marroni, piastrelle in gres porcellanato, pavimento in gres porcellanato, pavimento grigio e porta doccia a battente

Esempio di una stanza da bagno padronale contemporanea di medie dimensioni con ante lisce, ante bianche, vasca freestanding, doccia ad angolo, WC monopezzo, piastrelle bianche, piastrelle in gres porcellanato, pareti grigie, pavimento in gres porcellanato, top in marmo, pavimento grigio, porta doccia a battente, top bianco, nicchia, due lavabi e mobile bagno incassato

Tom Crane Photography
Ispirazione per una grande stanza da bagno con doccia classica con doccia a filo pavimento, WC sospeso, piastrelle grigie, pareti grigie, top in vetro, ante con riquadro incassato, ante in legno scuro, piastrelle in gres porcellanato, pavimento in gres porcellanato, lavabo sottopiano, porta doccia a battente e pavimento grigio
Ispirazione per una grande stanza da bagno con doccia classica con doccia a filo pavimento, WC sospeso, piastrelle grigie, pareti grigie, top in vetro, ante con riquadro incassato, ante in legno scuro, piastrelle in gres porcellanato, pavimento in gres porcellanato, lavabo sottopiano, porta doccia a battente e pavimento grigio
Stanze da Bagno con piastrelle in gres porcellanato e pavimento grigio - Foto e idee per arredare
6