Stanze da Bagno con piastrelle in ceramica e lavabo rettangolare - Foto e idee per arredare
Filtra anche per:
Budget
Ordina per:Popolari oggi
21 - 40 di 2.637 foto
1 di 3
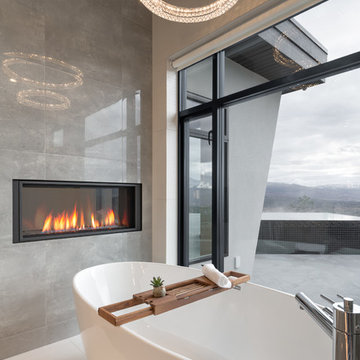
Sublime Photography
Idee per una stanza da bagno padronale moderna di medie dimensioni con ante lisce, ante in legno scuro, vasca freestanding, vasca/doccia, piastrelle nere, piastrelle in ceramica, pavimento in gres porcellanato, lavabo rettangolare e top in quarzo composito
Idee per una stanza da bagno padronale moderna di medie dimensioni con ante lisce, ante in legno scuro, vasca freestanding, vasca/doccia, piastrelle nere, piastrelle in ceramica, pavimento in gres porcellanato, lavabo rettangolare e top in quarzo composito
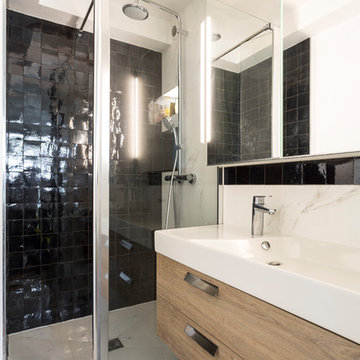
Idee per una stanza da bagno padronale moderna di medie dimensioni con pareti bianche, pavimento bianco, ante lisce, ante in legno scuro, doccia alcova, WC a due pezzi, piastrelle nere, piastrelle in ceramica, pavimento in marmo, lavabo rettangolare, top in superficie solida, porta doccia a battente e top bianco
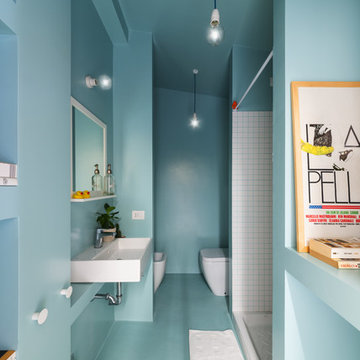
Federico Villa Fotografo
Immagine di una piccola e stretta e lunga stanza da bagno con doccia nordica con doccia alcova, bidè, piastrelle bianche, piastrelle in ceramica, lavabo rettangolare e doccia con tenda
Immagine di una piccola e stretta e lunga stanza da bagno con doccia nordica con doccia alcova, bidè, piastrelle bianche, piastrelle in ceramica, lavabo rettangolare e doccia con tenda
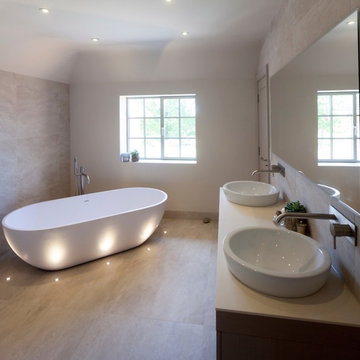
Working with and alongside Award Winning Janey Butler Interiors, creating n elegant Main Bedroom En-Suite Bathroom / Wet Room with walk in open Fantini rain shower, created using stunning Italian Porcelain Tiles. With under floor heating and Lutron Lighting & heat exchange throughout the whole of the house . Powder coated radiators in a calming colour to compliment this interior. The double walk in shower area has been created using a stunning large format tile which has a wonderful soft vein running through its design. A complimenting stone effect large tile for the walls and floor. Large Egg Bath with floor lit low LED lighting.
Brushed Stainelss Steel taps and fixtures throughout and a wall mounted toilet with wall mounted flush fitting flush.
Double His and Her sink with wood veneer wall mounted cupboard with lots of storage and soft close cupboards and drawers.
A beautiful relaxing room with calming colour tones and luxury design.

Photo by Jeff Roffman
Ispirazione per una stanza da bagno minimal di medie dimensioni con lavabo rettangolare, piastrelle nere, piastrelle in ceramica, pareti nere, pavimento in gres porcellanato, ante lisce e pavimento nero
Ispirazione per una stanza da bagno minimal di medie dimensioni con lavabo rettangolare, piastrelle nere, piastrelle in ceramica, pareti nere, pavimento in gres porcellanato, ante lisce e pavimento nero

About five years ago, these homeowners saw the potential in a brick-and-oak-heavy, wallpaper-bedecked, 1990s-in-all-the-wrong-ways home tucked in a wooded patch among fields somewhere between Indianapolis and Bloomington. Their first project with SYH was a kitchen remodel, a total overhaul completed by JL Benton Contracting, that added color and function for this family of three (not counting the cats). A couple years later, they were knocking on our door again to strip the ensuite bedroom of its ruffled valences and red carpet—a bold choice that ran right into the bathroom (!)—and make it a serene retreat. Color and function proved the goals yet again, and JL Benton was back to make the design reality. The clients thoughtfully chose to maximize their budget in order to get a whole lot of bells and whistles—details that undeniably change their daily experience of the space. The fantastic zero-entry shower is composed of handmade tile from Heath Ceramics of California. A window where the was none, a handsome teak bench, thoughtful niches, and Kohler fixtures in vibrant brushed nickel finish complete the shower. Custom mirrors and cabinetry by Stoll’s Woodworking, in both the bathroom and closet, elevate the whole design. What you don't see: heated floors, which everybody needs in Indiana.
Contractor: JL Benton Contracting
Cabinetry: Stoll's Woodworking
Photographer: Michiko Owaki

Achim Venzke Fotografie
Foto di una grande sauna minimal con ante lisce, ante in legno bruno, vasca freestanding, doccia a filo pavimento, WC a due pezzi, piastrelle grigie, piastrelle in ceramica, pareti nere, pavimento con piastrelle in ceramica, lavabo rettangolare, pavimento grigio, doccia aperta e top nero
Foto di una grande sauna minimal con ante lisce, ante in legno bruno, vasca freestanding, doccia a filo pavimento, WC a due pezzi, piastrelle grigie, piastrelle in ceramica, pareti nere, pavimento con piastrelle in ceramica, lavabo rettangolare, pavimento grigio, doccia aperta e top nero

This whole house remodel touched every inch of this four-bedroom, two-bath tract home, built in 1977, giving it new life and personality.
Designer: Honeycomb Design
Photographer: Marcel Alain Photography

Esempio di una stanza da bagno con doccia minimal di medie dimensioni con ante lisce, ante beige, piastrelle blu, piastrelle multicolore, pareti bianche, porta doccia a battente, piastrelle in ceramica, pavimento in legno massello medio, lavabo rettangolare, top in superficie solida, pavimento marrone, top bianco e doccia alcova
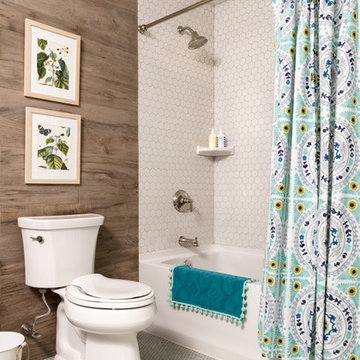
Kyle J Caldwell
Esempio di una piccola stanza da bagno bohémian con vasca da incasso, vasca/doccia, piastrelle marroni, piastrelle in ceramica, pavimento con piastrelle in ceramica, lavabo rettangolare, pavimento blu e doccia con tenda
Esempio di una piccola stanza da bagno bohémian con vasca da incasso, vasca/doccia, piastrelle marroni, piastrelle in ceramica, pavimento con piastrelle in ceramica, lavabo rettangolare, pavimento blu e doccia con tenda

The kid's bathroom in the Forest Glen Treehouse has custom millwork, a double trough Kohler Brockway cast iron sink, cement tile floor and subway tile shower surround. We painted all the doors in the house Farrow and Ball Treron. The door knobs ( not shown in the pic) are all crystal with a long oil rubbed bronze backplate.

Immagine di una stanza da bagno padronale classica di medie dimensioni con ante lisce, ante grigie, doccia alcova, WC monopezzo, piastrelle in ceramica, pareti bianche, pavimento in vinile, lavabo rettangolare, top in quarzo composito, pavimento marrone, porta doccia a battente, top bianco, panca da doccia, un lavabo, mobile bagno incassato e soffitto a volta

Idee per una grande stanza da bagno padronale minimal con ante bianche, doccia a filo pavimento, piastrelle bianche, piastrelle in ceramica, pareti blu, pavimento con piastrelle in ceramica, lavabo rettangolare, top in superficie solida, pavimento beige, doccia aperta, top bianco e ante lisce
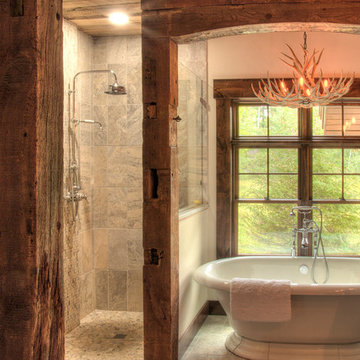
Foto di una grande stanza da bagno padronale rustica con ante con bugna sagomata, ante in legno bruno, vasca freestanding, doccia ad angolo, piastrelle bianche, piastrelle in ceramica, pareti bianche, pavimento con piastrelle in ceramica, lavabo rettangolare, top in granito, pavimento grigio, doccia aperta e top bianco

Wall mounted wood vanity with gold inlay. White trough vessel sink with two faucets. The space was smaller so we decided to get the functionality of a double sink out of one. Works great! Large recessed medicine cabinet mirror from Kohler. Full walls of tile!!!

About five years ago, these homeowners saw the potential in a brick-and-oak-heavy, wallpaper-bedecked, 1990s-in-all-the-wrong-ways home tucked in a wooded patch among fields somewhere between Indianapolis and Bloomington. Their first project with SYH was a kitchen remodel, a total overhaul completed by JL Benton Contracting, that added color and function for this family of three (not counting the cats). A couple years later, they were knocking on our door again to strip the ensuite bedroom of its ruffled valences and red carpet—a bold choice that ran right into the bathroom (!)—and make it a serene retreat. Color and function proved the goals yet again, and JL Benton was back to make the design reality. The clients thoughtfully chose to maximize their budget in order to get a whole lot of bells and whistles—details that undeniably change their daily experience of the space. The fantastic zero-entry shower is composed of handmade tile from Heath Ceramics of California. A window where the was none, a handsome teak bench, thoughtful niches, and Kohler fixtures in vibrant brushed nickel finish complete the shower. Custom mirrors and cabinetry by Stoll’s Woodworking, in both the bathroom and closet, elevate the whole design. What you don't see: heated floors, which everybody needs in Indiana.
Contractor: JL Benton Contracting
Cabinetry: Stoll's Woodworking
Photographer: Michiko Owaki

Esempio di una piccola stanza da bagno con doccia boho chic con nessun'anta, ante in legno scuro, doccia aperta, piastrelle in ceramica, pareti multicolore, pavimento in cementine, lavabo rettangolare, top in cemento, pavimento multicolore, doccia aperta, top bianco, un lavabo, mobile bagno freestanding e carta da parati
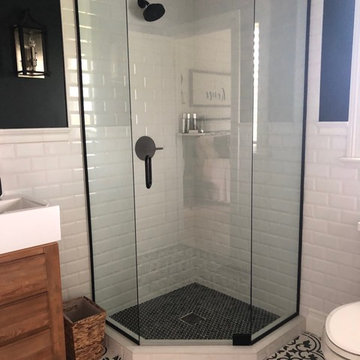
The guest bath in this project was a simple black and white design with beveled subway tile and ceramic patterned tile on the floor. Bringing the tile up the wall and to the ceiling in the shower adds depth and luxury to this small bathroom. The farmhouse sink with raw pine vanity cabinet give a rustic vibe; the perfect amount of natural texture in this otherwise tile and glass space. Perfect for guests!
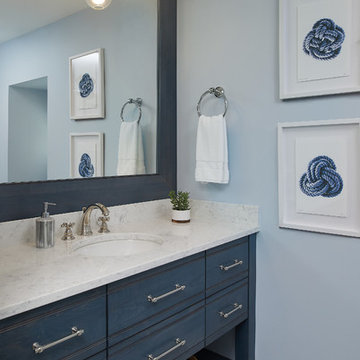
Ashley Avila Photography
Ispirazione per una grande stanza da bagno per bambini costiera con ante lisce, ante blu, doccia alcova, piastrelle bianche, piastrelle in ceramica, pareti bianche, pavimento in marmo, lavabo rettangolare, top in quarzo composito, pavimento multicolore, doccia con tenda e top bianco
Ispirazione per una grande stanza da bagno per bambini costiera con ante lisce, ante blu, doccia alcova, piastrelle bianche, piastrelle in ceramica, pareti bianche, pavimento in marmo, lavabo rettangolare, top in quarzo composito, pavimento multicolore, doccia con tenda e top bianco
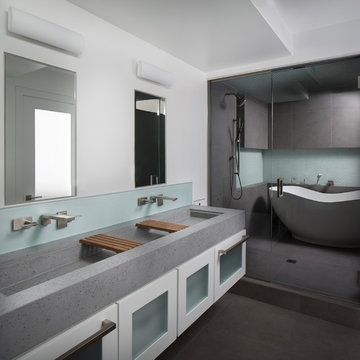
This Zen-like contemporary master bathroom is unique in many ways. From the large free-standing Roman tub within the oversized shower stall to the floating wall-hung extra wide custom vanity cabinet with custom polished concrete trough sink and teak inserts this bathroom is a stand-out. There is glass everywhere from the frosted tempered glass backsplash to the miniature subway glass wall tiles lining the large L-shaped niche area set within the shower to the frosted transom light set into the wall above the entrance (not shown). The floor of the bathroom and walls of the shower area are large 2' x 2' grey textured ceramic tiles with the appearance of concrete.
Photography by Max Sall
Stanze da Bagno con piastrelle in ceramica e lavabo rettangolare - Foto e idee per arredare
2