Stanze da Bagno con piastrelle grigie e piastrelle in gres porcellanato - Foto e idee per arredare
Filtra anche per:
Budget
Ordina per:Popolari oggi
141 - 160 di 42.690 foto
1 di 3
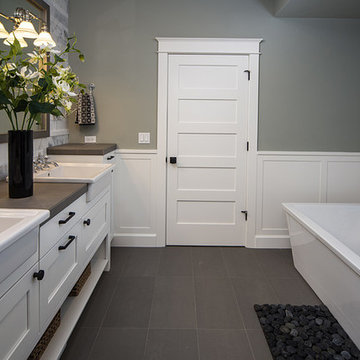
Ispirazione per una stanza da bagno padronale classica con lavabo integrato, ante con riquadro incassato, ante bianche, top piastrellato, doccia a filo pavimento, piastrelle grigie, piastrelle in gres porcellanato, pareti verdi e pavimento con piastrelle in ceramica
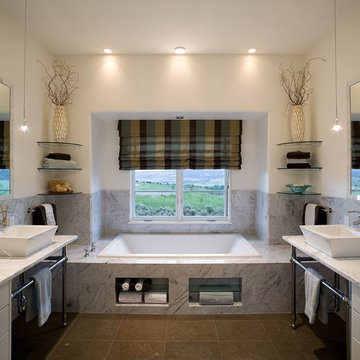
Immagine di una stanza da bagno tradizionale con ante lisce, ante bianche, top in marmo, vasca da incasso, lavabo a bacinella, pareti beige, piastrelle grigie, piastrelle in gres porcellanato, pavimento con piastrelle in ceramica, pavimento marrone e top bianco
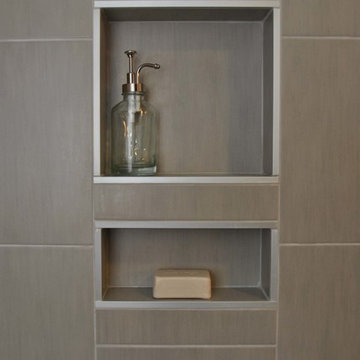
Immagine di una piccola stanza da bagno per bambini classica con lavabo sottopiano, ante in stile shaker, ante in legno bruno, vasca ad alcova, vasca/doccia, WC a due pezzi, piastrelle in gres porcellanato, pareti grigie, pavimento in gres porcellanato, piastrelle grigie, top in quarzo composito, pavimento grigio e doccia con tenda
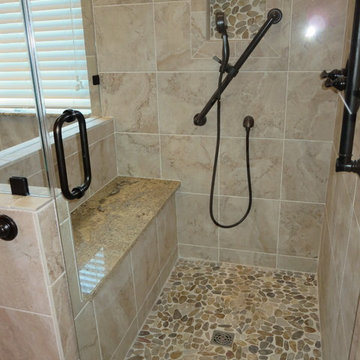
This corner shower was constructed from a large soaking tub and small shower. It was all removed and a 4X4 shower was built. The bench is the same granite as the Vanity. The frameless shower enclosure was installed with oil rubbed bronze hardware. Kohler ADA grab bars were installed and the shower was outfitted in Delta fixtures. The shower floor is cut pebbles.
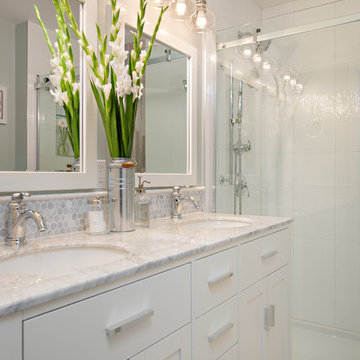
Idee per una stanza da bagno tradizionale con lavabo sottopiano, top in marmo, doccia alcova, piastrelle grigie, piastrelle in gres porcellanato e pareti grigie
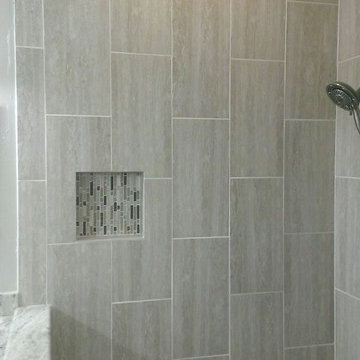
Custom Surface Solutions - Owner Craig Thompson (512) 430-1215. This project shows a remodeled master bathroom with 12" x 24" tile on a vertical offset pattern used on the walls and floors. Includes glass mosaic accent band and shower box, and Fantasy Brown marble knee wall top and seat surface.
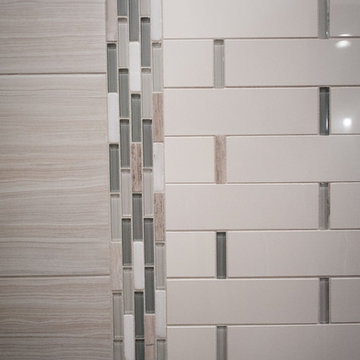
Aimee Lee Photography
Idee per una grande stanza da bagno padronale minimal con ante in stile shaker, ante bianche, vasca sottopiano, doccia alcova, WC a due pezzi, piastrelle beige, piastrelle marroni, piastrelle grigie, piastrelle in gres porcellanato, pareti grigie, parquet scuro, lavabo sottopiano, top in superficie solida, pavimento marrone e porta doccia a battente
Idee per una grande stanza da bagno padronale minimal con ante in stile shaker, ante bianche, vasca sottopiano, doccia alcova, WC a due pezzi, piastrelle beige, piastrelle marroni, piastrelle grigie, piastrelle in gres porcellanato, pareti grigie, parquet scuro, lavabo sottopiano, top in superficie solida, pavimento marrone e porta doccia a battente
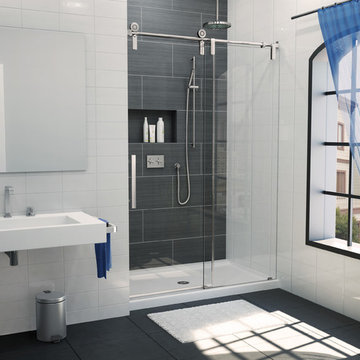
Idee per una grande stanza da bagno padronale classica con doccia alcova, piastrelle grigie, piastrelle in gres porcellanato, pareti bianche, pavimento in gres porcellanato, lavabo sospeso, pavimento nero e porta doccia scorrevole
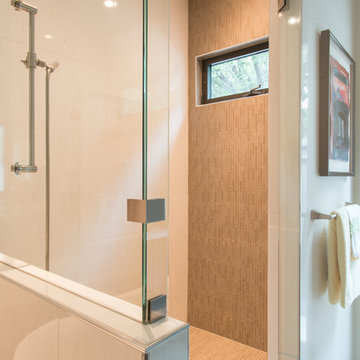
Modern master shower
Photography by Michael Hunter
Foto di una stanza da bagno padronale design di medie dimensioni con lavabo sottopiano, ante lisce, ante in legno bruno, top in quarzo composito, vasca freestanding, doccia ad angolo, piastrelle grigie, piastrelle in gres porcellanato, pareti bianche e pavimento in gres porcellanato
Foto di una stanza da bagno padronale design di medie dimensioni con lavabo sottopiano, ante lisce, ante in legno bruno, top in quarzo composito, vasca freestanding, doccia ad angolo, piastrelle grigie, piastrelle in gres porcellanato, pareti bianche e pavimento in gres porcellanato
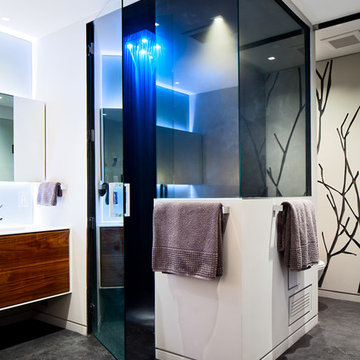
Photo by: Lucas Finlay
A bachelor pad Bruce Wayne would approve of, this 1,000 square-foot Yaletown property belonging to a successful inventor-entrepreneur was to be soiree central for the 2010 Vancouver Olympics. A concept juxtaposing rawness with sophistication was agreed on, morphing what was an average two bedroom in its previous life to a loft with concrete floors and brick walls revealed and complemented with gloss, walnut, chrome and Corian. All the manly bells and whistle are built-in too, including Control4 smart home automation, custom beer trough and acoustical features to prevent party noise from reaching the neighbours.

This 3200 square foot home features a maintenance free exterior of LP Smartside, corrugated aluminum roofing, and native prairie landscaping. The design of the structure is intended to mimic the architectural lines of classic farm buildings. The outdoor living areas are as important to this home as the interior spaces; covered and exposed porches, field stone patios and an enclosed screen porch all offer expansive views of the surrounding meadow and tree line.
The home’s interior combines rustic timbers and soaring spaces which would have traditionally been reserved for the barn and outbuildings, with classic finishes customarily found in the family homestead. Walls of windows and cathedral ceilings invite the outdoors in. Locally sourced reclaimed posts and beams, wide plank white oak flooring and a Door County fieldstone fireplace juxtapose with classic white cabinetry and millwork, tongue and groove wainscoting and a color palate of softened paint hues, tiles and fabrics to create a completely unique Door County homestead.
Mitch Wise Design, Inc.
Richard Steinberger Photography
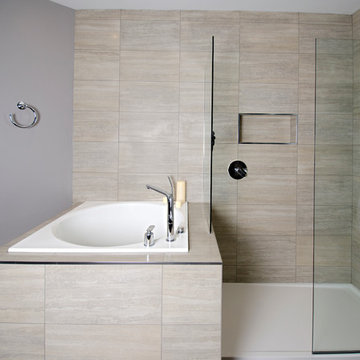
Featuring Stone Tile's Porcelain Travertino
Design by Corinne Kaye of Centennial 360 Photos by Nicole Grimley
Foto di una grande stanza da bagno padronale minimal con lavabo integrato, ante lisce, ante grigie, top in superficie solida, doccia aperta, WC sospeso, piastrelle grigie, piastrelle in gres porcellanato, pareti grigie, pavimento in gres porcellanato, vasca da incasso, pavimento marrone e doccia aperta
Foto di una grande stanza da bagno padronale minimal con lavabo integrato, ante lisce, ante grigie, top in superficie solida, doccia aperta, WC sospeso, piastrelle grigie, piastrelle in gres porcellanato, pareti grigie, pavimento in gres porcellanato, vasca da incasso, pavimento marrone e doccia aperta

Ispirazione per una grande stanza da bagno padronale contemporanea con lavabo sottopiano, ante lisce, ante in legno bruno, top in quarzo composito, vasca sottopiano, doccia a filo pavimento, piastrelle grigie, piastrelle in gres porcellanato, pavimento in gres porcellanato, pareti grigie, pavimento beige e porta doccia a battente
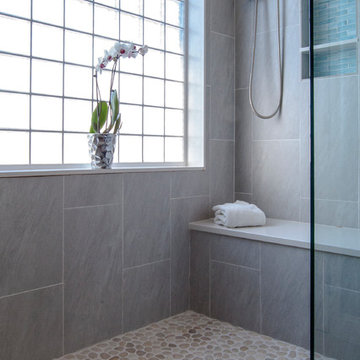
Designed to stay clutter free, the shower features a built in recessed niche & a large bench seat, to organize the homeowners shower products. The two person shower outfitted with 3 showering components, encourages shared time. Showering configurations invite the owners to enjoy personalized spa settings together, including a ceiling mounted rain shower head, & a multi- functional shower head and handheld with a pivot for precise positioning.
Vertical wall tiles mixed with blue glass mosaic tiles create visual interest. The pebble floor not only feels amazing underfoot but adds an unexpected twist to this modern downtown retreat.
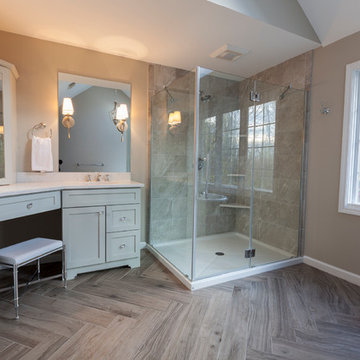
When designer Rachel Peterson of Simply Baths, Inc. first met this young, stylish couple at their house they had a small handful of items they knew they really wanted in their master bathroom: a freestanding tub, a chandelier, a larger shower and more counter space. But the truth was, the bath needed a major face-lift. The space was outdated and lacked personality. It certainly didn't reflect the homeowners and their elegant aesthetic. The combination of stone and wood tiles lends just enough of a rustic flair to bring a little bit of the outdoors in and while helping to balance some of the feminine elements in the room with simple masculine touches.
Featuring Dura Supreme Cabinetry.

Photo by David Marlow
Idee per una stanza da bagno contemporanea con lavabo a bacinella, ante nere, top in quarzite, doccia a filo pavimento, piastrelle grigie, piastrelle in gres porcellanato e ante lisce
Idee per una stanza da bagno contemporanea con lavabo a bacinella, ante nere, top in quarzite, doccia a filo pavimento, piastrelle grigie, piastrelle in gres porcellanato e ante lisce
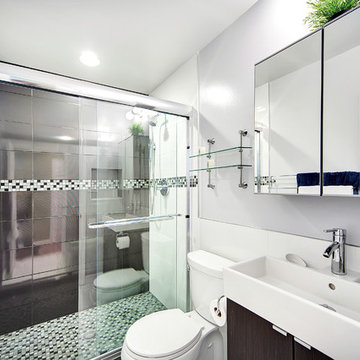
Trish Hamilton
Esempio di una stanza da bagno minimal con doccia alcova, WC a due pezzi, piastrelle grigie, piastrelle in gres porcellanato, lavabo integrato, ante lisce e ante in legno bruno
Esempio di una stanza da bagno minimal con doccia alcova, WC a due pezzi, piastrelle grigie, piastrelle in gres porcellanato, lavabo integrato, ante lisce e ante in legno bruno
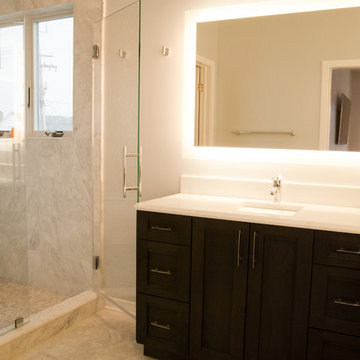
Ispirazione per una stanza da bagno con doccia design di medie dimensioni con ante in stile shaker, ante in legno bruno, doccia alcova, WC monopezzo, piastrelle grigie, piastrelle bianche, piastrelle in gres porcellanato, pareti grigie, pavimento in marmo, lavabo sottopiano e top in marmo

Immagine di una stanza da bagno per bambini bohémian di medie dimensioni con ante bianche, ante lisce, vasca ad alcova, vasca/doccia, WC a due pezzi, piastrelle grigie, piastrelle multicolore, piastrelle bianche, piastrelle in gres porcellanato, pareti multicolore, lavabo sottopiano, top in superficie solida, pavimento con piastrelle a mosaico e top bianco
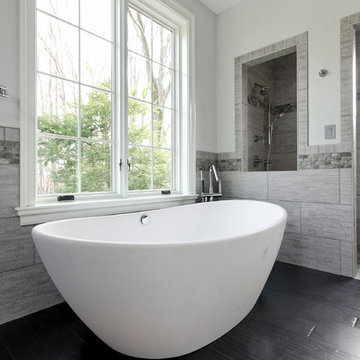
Ispirazione per una grande stanza da bagno padronale contemporanea con vasca freestanding, piastrelle grigie, piastrelle in gres porcellanato, pareti grigie, parquet scuro e pavimento nero
Stanze da Bagno con piastrelle grigie e piastrelle in gres porcellanato - Foto e idee per arredare
8