Stanze da Bagno con piastrelle grigie e piastrelle in gres porcellanato - Foto e idee per arredare
Filtra anche per:
Budget
Ordina per:Popolari oggi
121 - 140 di 42.700 foto
1 di 3
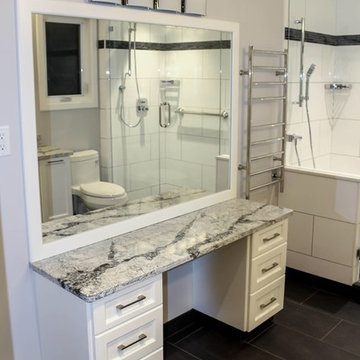
All work done by Promaster Countertops. The quartz countertop is Seagrove from Cambria.
Immagine di una grande stanza da bagno padronale tradizionale con ante in stile shaker, ante bianche, vasca ad alcova, doccia ad angolo, WC monopezzo, piastrelle grigie, piastrelle in gres porcellanato, pareti grigie, pavimento in gres porcellanato, lavabo sottopiano e top in quarzo composito
Immagine di una grande stanza da bagno padronale tradizionale con ante in stile shaker, ante bianche, vasca ad alcova, doccia ad angolo, WC monopezzo, piastrelle grigie, piastrelle in gres porcellanato, pareti grigie, pavimento in gres porcellanato, lavabo sottopiano e top in quarzo composito
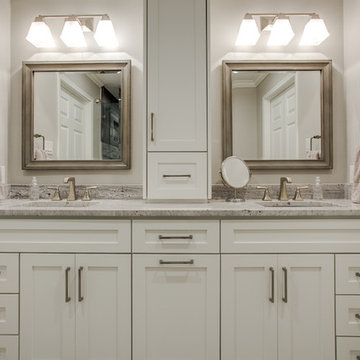
Idee per una stanza da bagno padronale chic di medie dimensioni con ante in stile shaker, ante bianche, doccia alcova, piastrelle grigie, piastrelle in gres porcellanato, pareti beige, lavabo sottopiano, top in granito, porta doccia a battente, pavimento in gres porcellanato e pavimento grigio
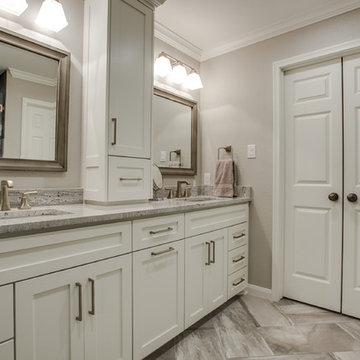
Foto di una stanza da bagno padronale tradizionale di medie dimensioni con ante in stile shaker, ante bianche, doccia alcova, piastrelle grigie, piastrelle in gres porcellanato, pareti beige, pavimento in gres porcellanato, lavabo sottopiano, top in quarzite, pavimento grigio e porta doccia a battente
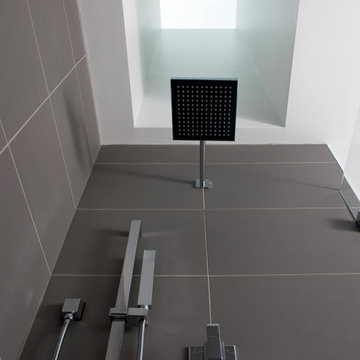
Warm gray porcelain tiles create a modern masculine feel in this recent Woodley Park-DC bathroom remodel. The custom live edge walnut shelves introduce a natural element against the contemporary floating quartz countertop and backsplash. A non-working whirlpool tub was replaced with a generous walk-in shower and frameless glass enclosure. Two seven-foot-high skylights flood the bathroom with natural light and keep the space feeling open and airy.
Stacy Zarin Goldberg Photography
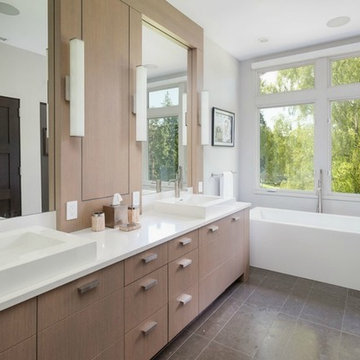
This estate is characterized by clean lines and neutral colors. With a focus on precision in execution, each space portrays calm and modern while highlighting a standard of excellency.

Foto di una stanza da bagno padronale minimalista di medie dimensioni con ante in stile shaker, ante nere, vasca con piedi a zampa di leone, doccia alcova, WC monopezzo, piastrelle grigie, piastrelle bianche, piastrelle in gres porcellanato, pareti grigie, pavimento in marmo, lavabo sottopiano e top in superficie solida
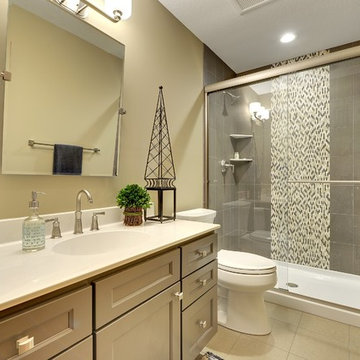
Interior Design by: Sarah Bernardy Design, LLC
Remodel by: Thorson Homes, MN
Photography by: Jesse Angell from Space Crafting Architectural Photography & Video

Introducing the Courtyard Collection at Sonoma, located near Ballantyne in Charlotte. These 51 single-family homes are situated with a unique twist, and are ideal for people looking for the lifestyle of a townhouse or condo, without shared walls. Lawn maintenance is included! All homes include kitchens with granite counters and stainless steel appliances, plus attached 2-car garages. Our 3 model homes are open daily! Schools are Elon Park Elementary, Community House Middle, Ardrey Kell High. The Hanna is a 2-story home which has everything you need on the first floor, including a Kitchen with an island and separate pantry, open Family/Dining room with an optional Fireplace, and the laundry room tucked away. Upstairs is a spacious Owner's Suite with large walk-in closet, double sinks, garden tub and separate large shower. You may change this to include a large tiled walk-in shower with bench seat and separate linen closet. There are also 3 secondary bedrooms with a full bath with double sinks.

Foto di una stanza da bagno padronale design di medie dimensioni con ante in stile shaker, ante in legno bruno, vasca da incasso, doccia ad angolo, WC monopezzo, piastrelle grigie, piastrelle in gres porcellanato, pareti grigie, pavimento in gres porcellanato, lavabo da incasso e top piastrellato
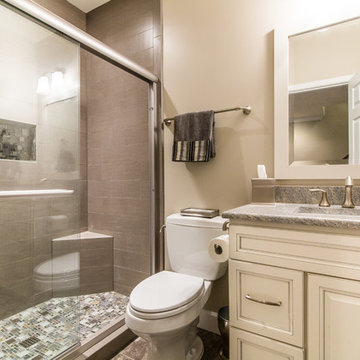
Visit Our State Of The Art Showrooms!
New Fairfax Location:
3891 Pickett Road #001
Fairfax, VA 22031
Leesburg Location:
12 Sycolin Rd SE,
Leesburg, VA 20175
Renee Alexander Photography
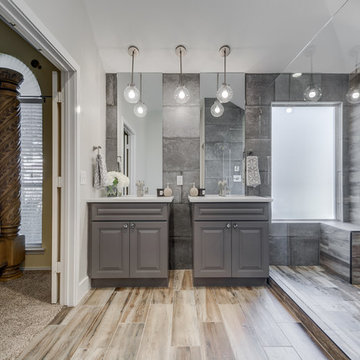
Hunter Coon - True Homes Photography
Foto di una stanza da bagno padronale chic di medie dimensioni con ante in stile shaker, ante grigie, WC monopezzo, piastrelle grigie, piastrelle in gres porcellanato, pareti grigie, pavimento in gres porcellanato, top in superficie solida e lavabo a consolle
Foto di una stanza da bagno padronale chic di medie dimensioni con ante in stile shaker, ante grigie, WC monopezzo, piastrelle grigie, piastrelle in gres porcellanato, pareti grigie, pavimento in gres porcellanato, top in superficie solida e lavabo a consolle

Photography by Michael J. Lee
Immagine di una stanza da bagno padronale classica di medie dimensioni con lavabo sottopiano, ante lisce, ante grigie, top in quarzo composito, doccia alcova, WC monopezzo, piastrelle grigie, piastrelle in gres porcellanato, pareti grigie e pavimento in gres porcellanato
Immagine di una stanza da bagno padronale classica di medie dimensioni con lavabo sottopiano, ante lisce, ante grigie, top in quarzo composito, doccia alcova, WC monopezzo, piastrelle grigie, piastrelle in gres porcellanato, pareti grigie e pavimento in gres porcellanato
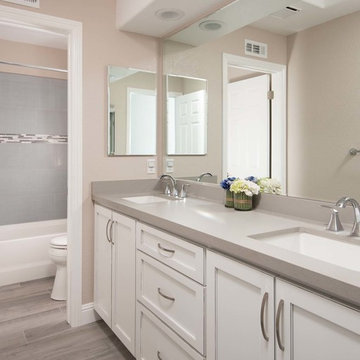
This hall bathroom remodel features Starmark Cabinetry in their Hudson white maple door with a nickel glaze and Richelieu pulls. The chrome fixtures are from the Moen Voss Series. The countertop is a Caesarstone counter in concrete with undermount Kohler vertical white sinks. The bathtub is a Swan veritek white right hand bathtub. This shower area has a 12X24 NIche and the decorative accent is a Bedrosians glass mosaic linear in the Eclipse series in Eternity.
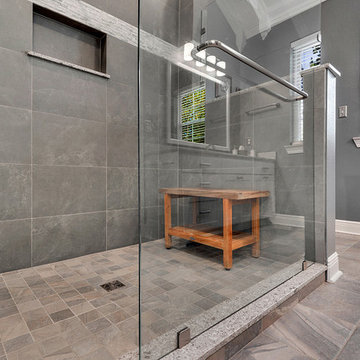
This project started with a large central soaking tub that the homeowners never got around to using. We discussed going ahead and replacing the tub space with a large tile shower. Then we placed a tall linen cabinet in the place of where the old fiberglass shower unit once stood. We opened up the walls by removing the upper section of the dividing wall between the shower and toilet area.
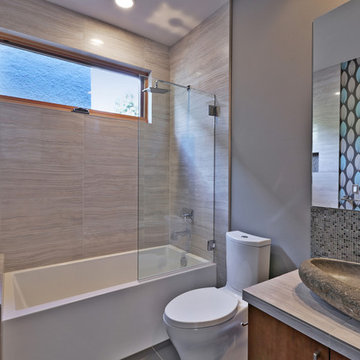
Idee per una stanza da bagno contemporanea di medie dimensioni con lavabo a bacinella, ante lisce, ante in legno scuro, top piastrellato, vasca ad alcova, vasca/doccia, WC monopezzo, piastrelle grigie, piastrelle in gres porcellanato, pareti grigie e pavimento in gres porcellanato
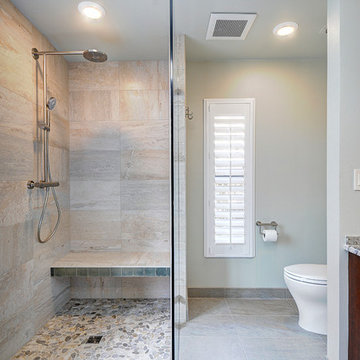
Rickie Agapito, Agapito Online
Esempio di una grande stanza da bagno padronale stile marinaro con lavabo sottopiano, ante lisce, ante in legno bruno, top in granito, vasca freestanding, doccia a filo pavimento, WC a due pezzi, piastrelle grigie, piastrelle in gres porcellanato, pareti bianche e pavimento con piastrelle di ciottoli
Esempio di una grande stanza da bagno padronale stile marinaro con lavabo sottopiano, ante lisce, ante in legno bruno, top in granito, vasca freestanding, doccia a filo pavimento, WC a due pezzi, piastrelle grigie, piastrelle in gres porcellanato, pareti bianche e pavimento con piastrelle di ciottoli
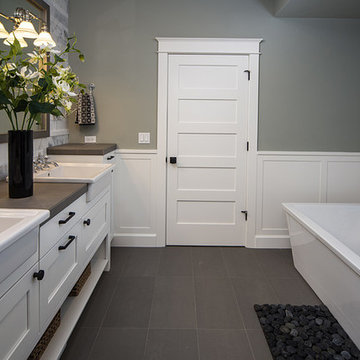
Ispirazione per una stanza da bagno padronale classica con lavabo integrato, ante con riquadro incassato, ante bianche, top piastrellato, doccia a filo pavimento, piastrelle grigie, piastrelle in gres porcellanato, pareti verdi e pavimento con piastrelle in ceramica
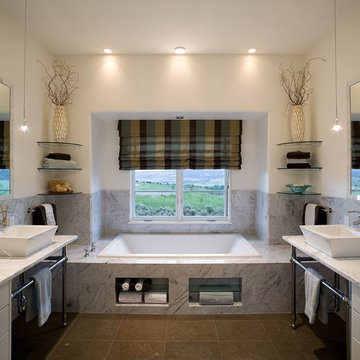
Immagine di una stanza da bagno tradizionale con ante lisce, ante bianche, top in marmo, vasca da incasso, lavabo a bacinella, pareti beige, piastrelle grigie, piastrelle in gres porcellanato, pavimento con piastrelle in ceramica, pavimento marrone e top bianco
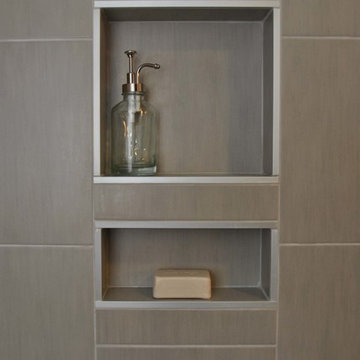
Immagine di una piccola stanza da bagno per bambini classica con lavabo sottopiano, ante in stile shaker, ante in legno bruno, vasca ad alcova, vasca/doccia, WC a due pezzi, piastrelle in gres porcellanato, pareti grigie, pavimento in gres porcellanato, piastrelle grigie, top in quarzo composito, pavimento grigio e doccia con tenda
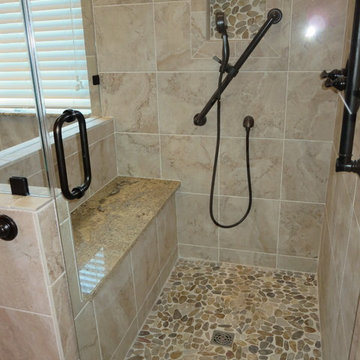
This corner shower was constructed from a large soaking tub and small shower. It was all removed and a 4X4 shower was built. The bench is the same granite as the Vanity. The frameless shower enclosure was installed with oil rubbed bronze hardware. Kohler ADA grab bars were installed and the shower was outfitted in Delta fixtures. The shower floor is cut pebbles.
Stanze da Bagno con piastrelle grigie e piastrelle in gres porcellanato - Foto e idee per arredare
7