Stanze da Bagno con piastrelle grigie e lastra di vetro - Foto e idee per arredare
Filtra anche per:
Budget
Ordina per:Popolari oggi
121 - 140 di 327 foto
1 di 3
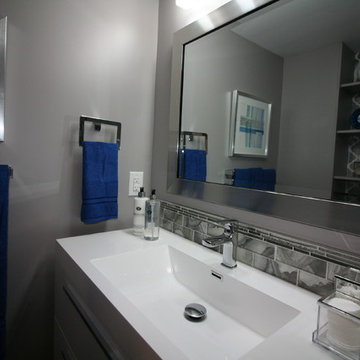
An unfinished basement was renovated to include a fully functional bathroom, and rec room for the teenage kids. This is a modern space, although it is in the basement style and function were not sacrificed, as this is a bright
and well designed space, although it is only a 5" x 8" bathroom, a 43" floating vanity (with storage) was incorporated, a full size bathtub, toilet and open shelves for linens and accessories. Kept the colour pallet neutral with the greys and whites with a strong punch of colour in the accessories.
Photo taken by: Personal Touch Interiors
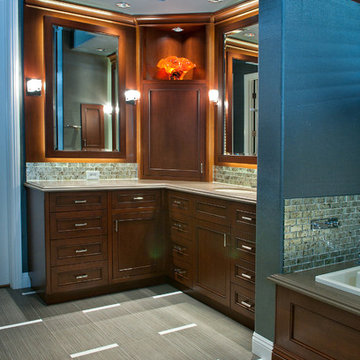
Connie Palen
Foto di una grande sauna contemporanea con lavabo sottopiano, ante con riquadro incassato, ante in legno scuro, top in quarzo composito, vasca da incasso, WC monopezzo, piastrelle grigie, lastra di vetro, pareti blu e pavimento con piastrelle a mosaico
Foto di una grande sauna contemporanea con lavabo sottopiano, ante con riquadro incassato, ante in legno scuro, top in quarzo composito, vasca da incasso, WC monopezzo, piastrelle grigie, lastra di vetro, pareti blu e pavimento con piastrelle a mosaico
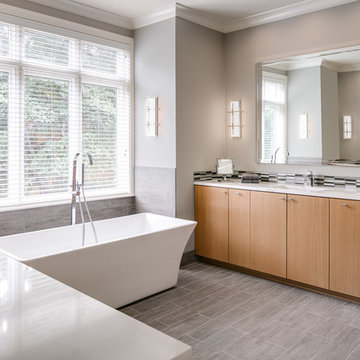
The master bathroom was the first area to address. Arlene Ladegaard of Design Connection, Inc. was chosen among many candidates for her expertise in remodeling. Design plans, elevations for cabinets and tile were as well as all materials.
A contractor was chosen by the clients to do the demo and replace the tile and install all the materials chosen by Arlene.
The clients loved the idea of a stand-alone tub that became of the focal point of the room. New cabinets were designed with soft close doors and drawers in a washed oak finish. The mirrors were a chrome frame, custom made for the area, while the sconces add an extra design element. The shower was customized for steam with high Euro glass panels and chrome fixtures. The tile accents, the quartz bench and niches an add height and interest to the overall style and design of this custom shower.
The clients love their new master bathroom. With newly added lights and natural daylight the room sparkles. It was exactly what they had in mind when they purchased the home.
Design Connection, Inc. provided: space plans and elevations, tile, countertops, plumbing, lighting fixtures and project management.
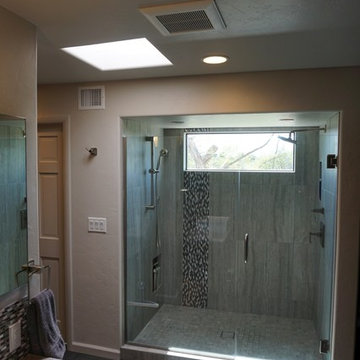
Esempio di una stanza da bagno padronale minimal con lavabo a bacinella, ante in stile shaker, top in granito, vasca freestanding, doccia a filo pavimento, piastrelle grigie, lastra di vetro, pareti grigie e pavimento in gres porcellanato
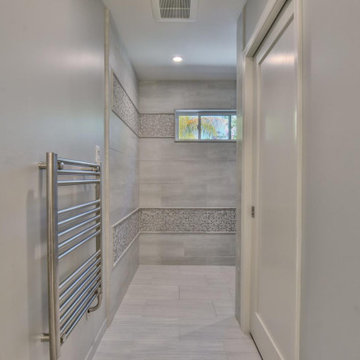
Stunning master bathroom addition allows space for a massive double vanity and large frame-less mirror with bright creative lighting and intricate full wall backsplash. The new walk-in shower and closet make this a bathroom you would never want to leave.
Budget analysis and project development by: May Construction
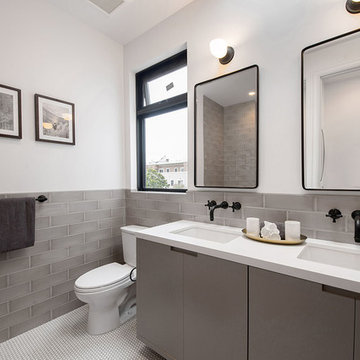
Foto di una stanza da bagno per bambini classica di medie dimensioni con ante lisce, ante grigie, WC monopezzo, piastrelle grigie, lastra di vetro, pareti bianche, pavimento con piastrelle in ceramica, lavabo sottopiano e top in quarzo composito
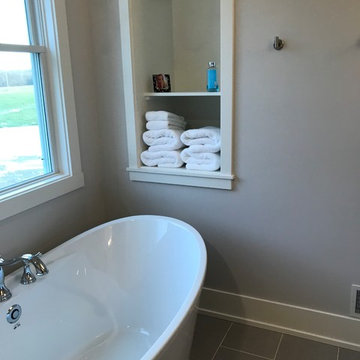
Esempio di una stanza da bagno padronale tradizionale di medie dimensioni con ante grigie, vasca freestanding, doccia a filo pavimento, piastrelle grigie, lastra di vetro, pareti grigie, pavimento con piastrelle in ceramica, lavabo sottopiano, top in quarzo composito, pavimento grigio, doccia aperta e top bianco
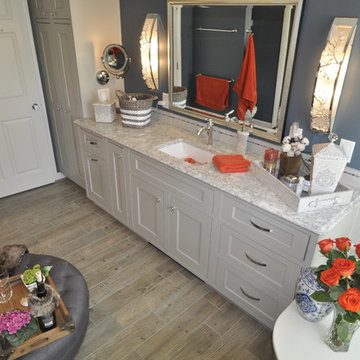
Esempio di una grande stanza da bagno padronale minimal con ante a filo, ante grigie, vasca sottopiano, doccia a filo pavimento, piastrelle grigie, lastra di vetro, pareti blu, pavimento in gres porcellanato, lavabo sottopiano, top in quarzite e pavimento grigio
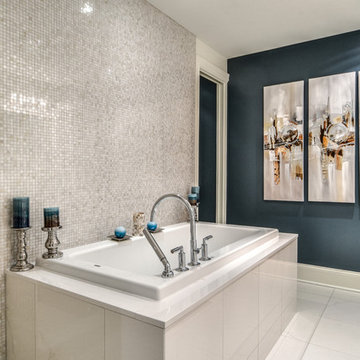
Immagine di una stanza da bagno padronale design di medie dimensioni con ante lisce, ante bianche, WC a due pezzi, piastrelle grigie, lastra di vetro, pareti blu, lavabo sottopiano, top in marmo e porta doccia a battente
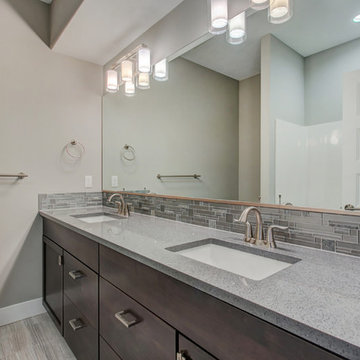
Foto di una stanza da bagno per bambini classica di medie dimensioni con ante in stile shaker, ante in legno bruno, vasca ad alcova, vasca/doccia, WC a due pezzi, piastrelle grigie, lastra di vetro, pareti grigie, pavimento in gres porcellanato, lavabo sottopiano, top in quarzo composito, pavimento beige e doccia con tenda
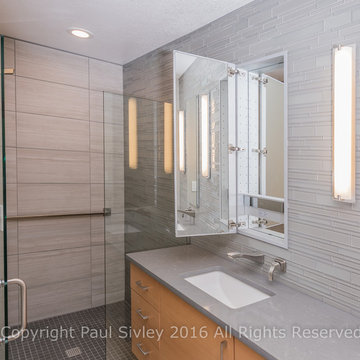
Ispirazione per una stanza da bagno padronale minimalista di medie dimensioni con ante lisce, ante in legno scuro, doccia a filo pavimento, WC a due pezzi, piastrelle grigie, lastra di vetro, pareti grigie, pavimento con piastrelle in ceramica, lavabo sottopiano e top in quarzo composito
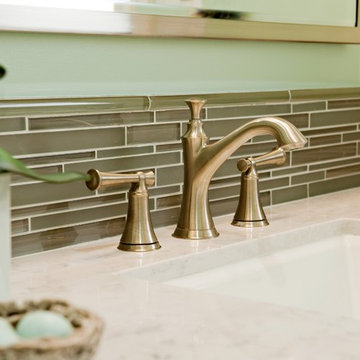
Foto di una piccola stanza da bagno classica con lavabo sottopiano, ante a filo, ante bianche, top in quarzo composito, piastrelle grigie, lastra di vetro, pareti verdi e pavimento in gres porcellanato
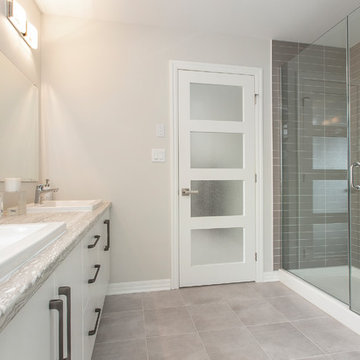
Ispirazione per una grande stanza da bagno padronale contemporanea con ante lisce, ante bianche, pareti grigie, pavimento con piastrelle in ceramica, lavabo da incasso, top in quarzo composito, pavimento grigio, top grigio, doccia ad angolo, piastrelle grigie, lastra di vetro e porta doccia a battente
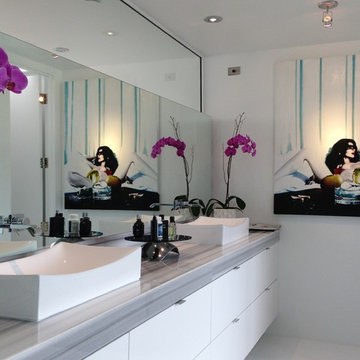
jamesdentondesign
Foto di una stanza da bagno padronale moderna di medie dimensioni con ante lisce, ante bianche, top in marmo, piastrelle grigie, pareti bianche, pavimento con piastrelle in ceramica, lastra di vetro, lavabo rettangolare e pavimento bianco
Foto di una stanza da bagno padronale moderna di medie dimensioni con ante lisce, ante bianche, top in marmo, piastrelle grigie, pareti bianche, pavimento con piastrelle in ceramica, lastra di vetro, lavabo rettangolare e pavimento bianco
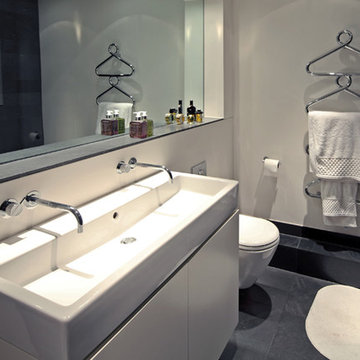
buildburo Ltd remodelled this bathroom to create a contemporary finish with clean lines and vast double basin unit with build in storage underneath
Immagine di una stanza da bagno padronale minimal di medie dimensioni con lavabo rettangolare, ante lisce, ante bianche, doccia ad angolo, WC sospeso, piastrelle grigie, lastra di vetro, pareti bianche e pavimento in gres porcellanato
Immagine di una stanza da bagno padronale minimal di medie dimensioni con lavabo rettangolare, ante lisce, ante bianche, doccia ad angolo, WC sospeso, piastrelle grigie, lastra di vetro, pareti bianche e pavimento in gres porcellanato
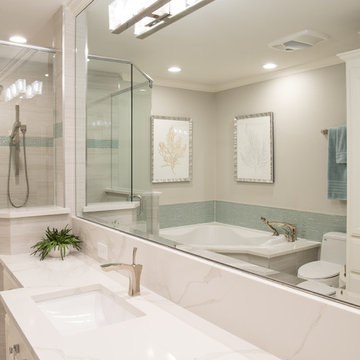
Michael Hunter Photography
Ispirazione per una stanza da bagno padronale tradizionale di medie dimensioni con ante con bugna sagomata, ante grigie, vasca ad angolo, doccia ad angolo, WC monopezzo, piastrelle grigie, lastra di vetro, pareti grigie, lavabo sottopiano, top in quarzo composito, porta doccia a battente, pavimento in gres porcellanato e pavimento grigio
Ispirazione per una stanza da bagno padronale tradizionale di medie dimensioni con ante con bugna sagomata, ante grigie, vasca ad angolo, doccia ad angolo, WC monopezzo, piastrelle grigie, lastra di vetro, pareti grigie, lavabo sottopiano, top in quarzo composito, porta doccia a battente, pavimento in gres porcellanato e pavimento grigio
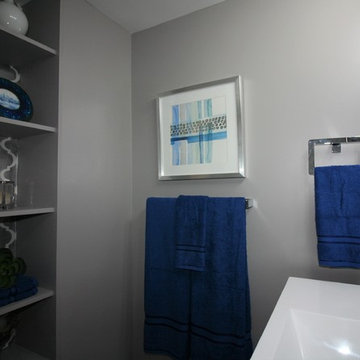
An unfinished basement was renovated to include a fully functional bathroom, and rec room for the teenage kids. This is a modern space, although it is in the basement style and function were not sacrificed, as this is a bright
and well designed space, although it is only a 5" x 8" bathroom, a 43" floating vanity (with storage) was incorporated, a full size bathtub, toilet and open shelves for linens and accessories. Kept the colour pallet neutral with the greys and whites with a strong punch of colour in the accessories.
Photo taken by: Personal Touch Interiors
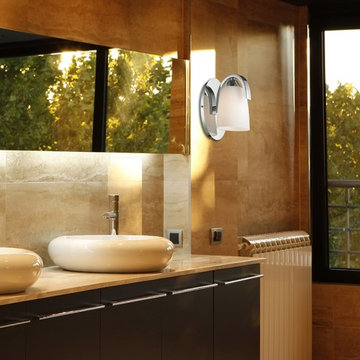
Foto di una stanza da bagno padronale di medie dimensioni con lavabo sottopiano, ante lisce, ante blu, top in marmo, vasca ad angolo, doccia ad angolo, WC monopezzo, piastrelle grigie, lastra di vetro, pareti grigie e pavimento in sughero
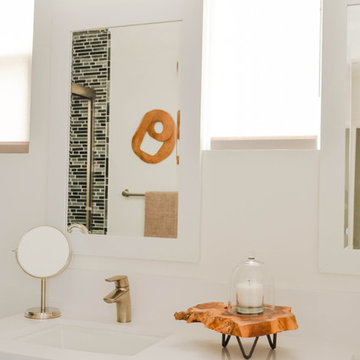
A neutral palette of white and gray allows the live edge wood decor and succulents to stand out in this guest bathroom.
Immagine di una stanza da bagno per bambini classica di medie dimensioni con ante in stile shaker, ante bianche, vasca da incasso, vasca/doccia, WC monopezzo, piastrelle grigie, lastra di vetro, pareti bianche, pavimento in gres porcellanato, lavabo sottopiano, top in superficie solida, pavimento grigio, porta doccia scorrevole e top bianco
Immagine di una stanza da bagno per bambini classica di medie dimensioni con ante in stile shaker, ante bianche, vasca da incasso, vasca/doccia, WC monopezzo, piastrelle grigie, lastra di vetro, pareti bianche, pavimento in gres porcellanato, lavabo sottopiano, top in superficie solida, pavimento grigio, porta doccia scorrevole e top bianco
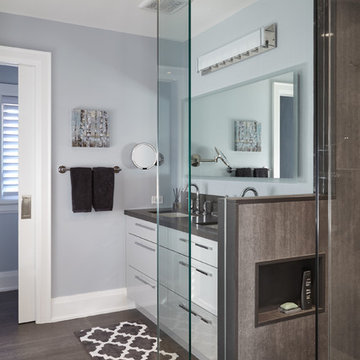
Master ensuite bathroom in new addition. Walk in shower, double vanity and separate water closet offer supreme luxury of space for a family of four that used to share one small bathroom. Cubbies contain and hide soap and shampoo in a neat and tidy way.
Stanze da Bagno con piastrelle grigie e lastra di vetro - Foto e idee per arredare
7