Stanze da Bagno con piastrelle grigie e lastra di vetro - Foto e idee per arredare
Filtra anche per:
Budget
Ordina per:Popolari oggi
61 - 80 di 327 foto
1 di 3
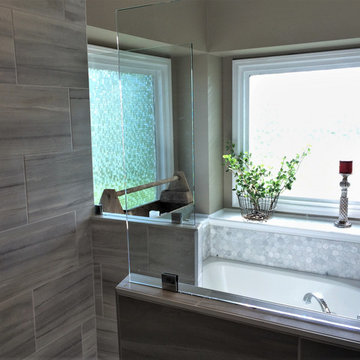
Ispirazione per una stanza da bagno padronale classica con ante lisce, ante grigie, vasca ad angolo, piastrelle grigie, lastra di vetro, pavimento grigio e doccia aperta
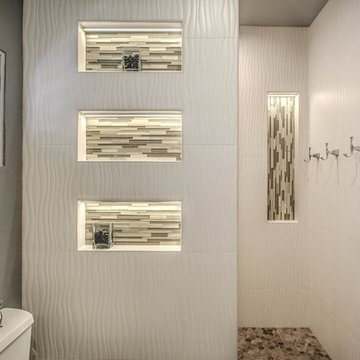
Immagine di una grande stanza da bagno padronale minimal con ante con riquadro incassato, ante bianche, doccia alcova, WC monopezzo, piastrelle grigie, lastra di vetro, pareti grigie, pavimento con piastrelle in ceramica, lavabo sottopiano e top in quarzo composito
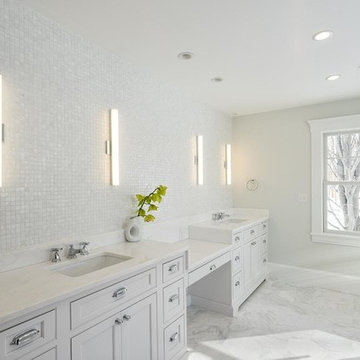
Esempio di una grande stanza da bagno padronale classica con ante con riquadro incassato, ante bianche, vasca freestanding, doccia ad angolo, piastrelle grigie, lastra di vetro, pareti bianche, pavimento in gres porcellanato, lavabo sottopiano, pavimento grigio, porta doccia a battente e top bianco
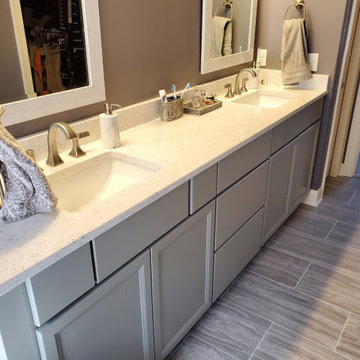
From builder grade material to Glory Glitz. Just enough sparkle, yet functional and peaceful.
Ispirazione per una stanza da bagno padronale classica di medie dimensioni con ante lisce, ante grigie, vasca ad angolo, doccia alcova, WC a due pezzi, piastrelle grigie, lastra di vetro, pareti grigie, pavimento con piastrelle in ceramica, lavabo sottopiano, top in quarzo composito, pavimento grigio, porta doccia a battente, top bianco, nicchia, due lavabi e mobile bagno incassato
Ispirazione per una stanza da bagno padronale classica di medie dimensioni con ante lisce, ante grigie, vasca ad angolo, doccia alcova, WC a due pezzi, piastrelle grigie, lastra di vetro, pareti grigie, pavimento con piastrelle in ceramica, lavabo sottopiano, top in quarzo composito, pavimento grigio, porta doccia a battente, top bianco, nicchia, due lavabi e mobile bagno incassato
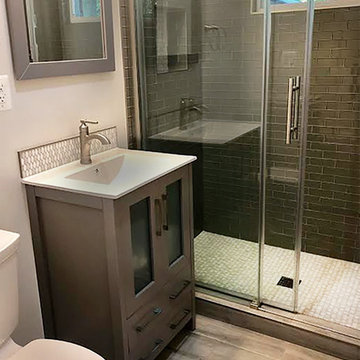
Bathroom created for a 6'5" tall man who wanted his own bathroom. Bathtub was removed to create a shower with a barn door. Shower head and hardware, mirror and vanity was raised for his height. Client wanted neutral colors, so we used greys, whites and beige.
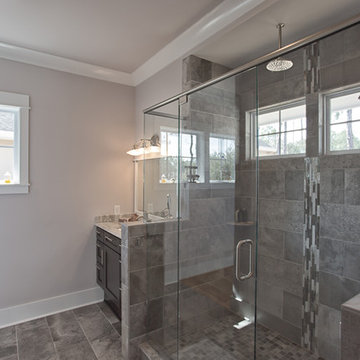
T J Drechsel Photography
Esempio di una stanza da bagno chic con ante in stile shaker, ante marroni, doccia aperta, piastrelle grigie, lastra di vetro, lavabo sottopiano e top in granito
Esempio di una stanza da bagno chic con ante in stile shaker, ante marroni, doccia aperta, piastrelle grigie, lastra di vetro, lavabo sottopiano e top in granito
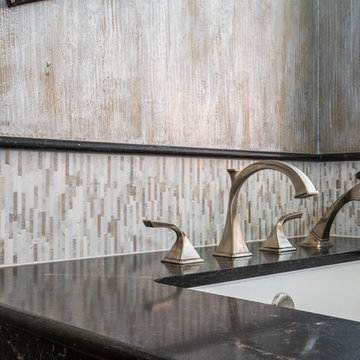
Modern Tub
Immagine di una stanza da bagno moderna con ante con riquadro incassato, ante bianche, vasca sottopiano, piastrelle grigie, lastra di vetro, pareti grigie, pavimento con piastrelle in ceramica e top in quarzo composito
Immagine di una stanza da bagno moderna con ante con riquadro incassato, ante bianche, vasca sottopiano, piastrelle grigie, lastra di vetro, pareti grigie, pavimento con piastrelle in ceramica e top in quarzo composito
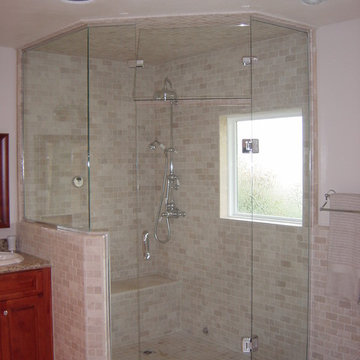
Esempio di una stanza da bagno padronale chic di medie dimensioni con ante con bugna sagomata, ante in legno scuro, vasca freestanding, doccia ad angolo, WC a due pezzi, piastrelle grigie, lastra di vetro, pareti bianche, pavimento in travertino, lavabo da incasso e top in granito
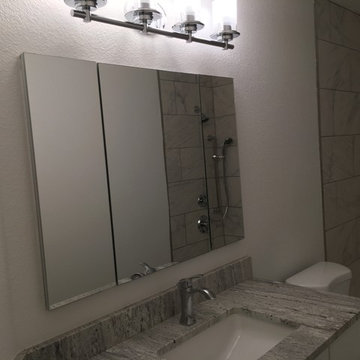
Ispirazione per una piccola stanza da bagno con doccia classica con ante in stile shaker, ante bianche, vasca ad alcova, vasca/doccia, WC a due pezzi, piastrelle grigie, piastrelle bianche, lastra di vetro, pareti bianche, lavabo sottopiano e top in quarzite
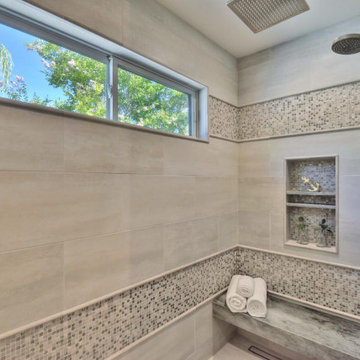
Stunning master bathroom addition allows space for a massive double vanity and large frame-less mirror with bright creative lighting and intricate full wall backsplash. The new walk-in shower and closet make this a bathroom you would never want to leave.
Budget analysis and project development by: May Construction
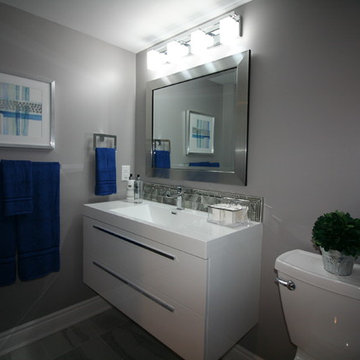
An unfinished basement was renovated to include a fully functional bathroom, and rec room for the teenage kids. This is a modern space, although it is in the basement style and function were not sacrificed, as this is a bright
and well designed space, although it is only a 5" x 8" bathroom, a 43" floating vanity (with storage) was incorporated, a full size bathtub, toilet and open shelves for linens and accessories. Kept the colour pallet neutral with the greys and whites with a strong punch of colour in the accessories.
Photo taken by: Personal Touch Interiors
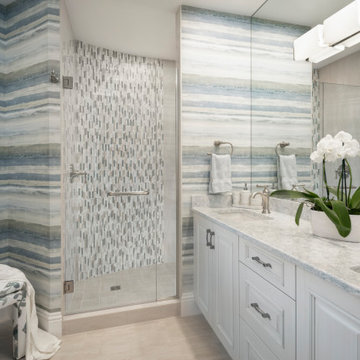
This fabulous guest bathroom was totally redone with new custom cabinets, tile (including the design in the shower), new plumbing fixtures throughout, lighting, wallpaper, and accessories to coordinate with the neighboring bedroom. It's now fresh, delightful, and refreshed from where it began.
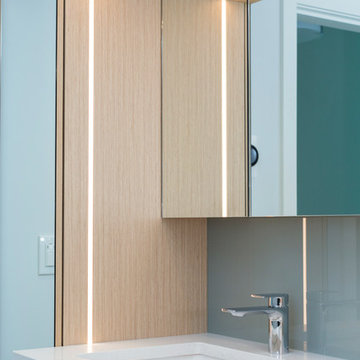
With its spectacular views, this once-dated apartment was calling out for a high-end renovation.
The project was very close to home for the Project Mint team, and it was a pleasure working with a client that was so keen for innovation. This large apartment is now a smart / automated home. The electric blinds, new underfloor heating, lights, alarms, entertainment systems etc. can be controlled / monitored from a smart phone.
Architecture: Nick Bray Architecture
Millwork/Interiors: Designs by Katerina and Silvie
Construction Management: Forte Projects
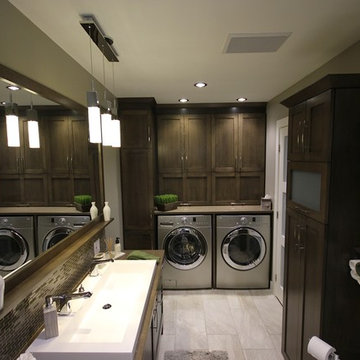
Foto di una grande stanza da bagno padronale moderna con ante in stile shaker, ante in legno bruno, vasca ad alcova, WC monopezzo, piastrelle grigie, pareti grigie, pavimento con piastrelle in ceramica, lavabo a bacinella, top in quarzite e lastra di vetro
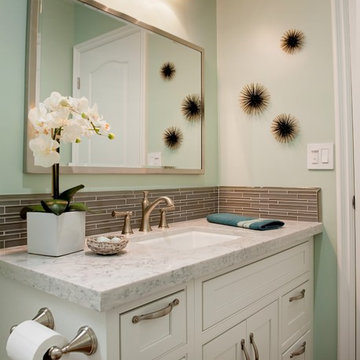
Ispirazione per una piccola stanza da bagno classica con lavabo sottopiano, ante a filo, ante bianche, top in quarzo composito, piastrelle grigie, lastra di vetro, pareti verdi e pavimento in gres porcellanato
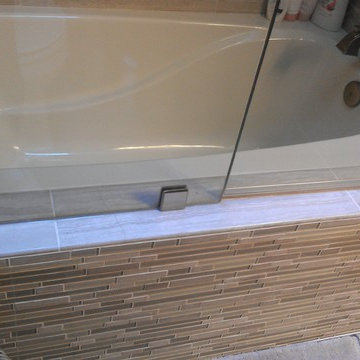
Gina Carlson
Foto di una stanza da bagno con doccia tradizionale di medie dimensioni con lavabo sottopiano, consolle stile comò, ante in legno bruno, top in quarzo composito, vasca da incasso, vasca/doccia, WC a due pezzi, piastrelle grigie, lastra di vetro, pareti grigie e pavimento in gres porcellanato
Foto di una stanza da bagno con doccia tradizionale di medie dimensioni con lavabo sottopiano, consolle stile comò, ante in legno bruno, top in quarzo composito, vasca da incasso, vasca/doccia, WC a due pezzi, piastrelle grigie, lastra di vetro, pareti grigie e pavimento in gres porcellanato
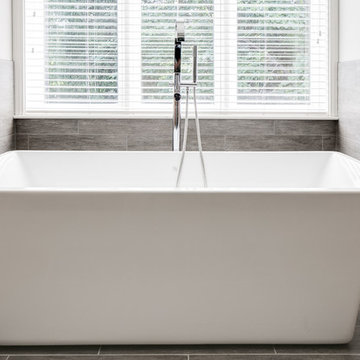
The master bathroom was the first area to address. Arlene Ladegaard of Design Connection, Inc. was chosen among many candidates for her expertise in remodeling. Design plans, elevations for cabinets and tile were as well as all materials.
A contractor was chosen by the clients to do the demo and replace the tile and install all the materials chosen by Arlene.
The clients loved the idea of a stand-alone tub that became of the focal point of the room. New cabinets were designed with soft close doors and drawers in a washed oak finish. The mirrors were a chrome frame, custom made for the area, while the sconces add an extra design element. The shower was customized for steam with high Euro glass panels and chrome fixtures. The tile accents, the quartz bench and niches an add height and interest to the overall style and design of this custom shower.
The clients love their new master bathroom. With newly added lights and natural daylight the room sparkles. It was exactly what they had in mind when they purchased the home.
Design Connection, Inc. provided: space plans and elevations, tile, countertops, plumbing, lighting fixtures and project management.
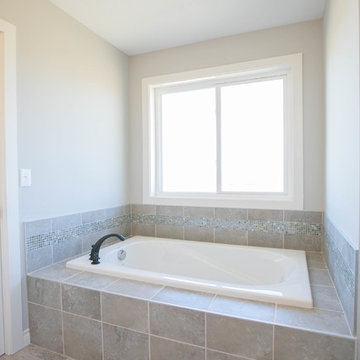
Immagine di una stanza da bagno padronale chic con consolle stile comò, vasca idromassaggio, doccia aperta, piastrelle grigie, lastra di vetro e pareti grigie
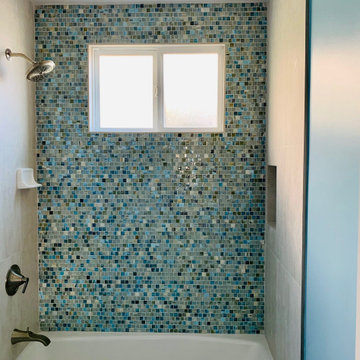
Hallway bath completed
Idee per una stanza da bagno minimal di medie dimensioni con vasca da incasso, vasca/doccia, WC a due pezzi, piastrelle grigie, lastra di vetro, pareti blu, pavimento in gres porcellanato, lavabo a colonna, pavimento grigio, doccia con tenda e un lavabo
Idee per una stanza da bagno minimal di medie dimensioni con vasca da incasso, vasca/doccia, WC a due pezzi, piastrelle grigie, lastra di vetro, pareti blu, pavimento in gres porcellanato, lavabo a colonna, pavimento grigio, doccia con tenda e un lavabo
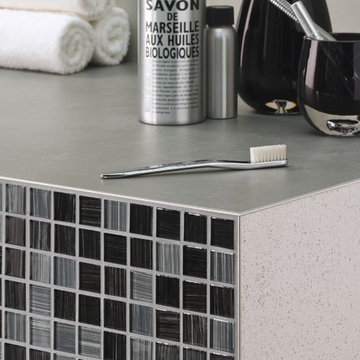
Schluter®-FINEC is a finishing and edge-protection profile for the external edges of tile coverings or mosaics.
Idee per una stanza da bagno moderna con piastrelle grigie, lastra di vetro e top grigio
Idee per una stanza da bagno moderna con piastrelle grigie, lastra di vetro e top grigio
Stanze da Bagno con piastrelle grigie e lastra di vetro - Foto e idee per arredare
4