Stanze da Bagno con piastrelle di vetro e top in superficie solida - Foto e idee per arredare
Filtra anche per:
Budget
Ordina per:Popolari oggi
141 - 160 di 1.284 foto
1 di 3
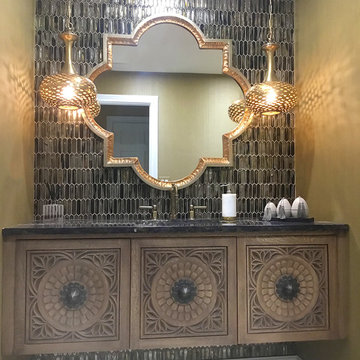
Foto di una stanza da bagno con doccia eclettica di medie dimensioni con consolle stile comò, ante in legno chiaro, WC monopezzo, piastrelle beige, piastrelle di vetro, pareti beige, pavimento in gres porcellanato, lavabo sottopiano, top in superficie solida, pavimento bianco e top viola
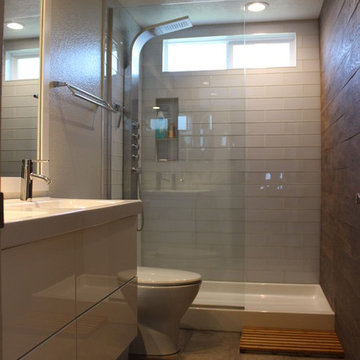
Photo credit Joseph Tincher
Idee per una piccola stanza da bagno con doccia minimalista con ante lisce, ante bianche, doccia aperta, WC a due pezzi, piastrelle di vetro, pareti bianche, lavabo integrato, top in superficie solida e pavimento in gres porcellanato
Idee per una piccola stanza da bagno con doccia minimalista con ante lisce, ante bianche, doccia aperta, WC a due pezzi, piastrelle di vetro, pareti bianche, lavabo integrato, top in superficie solida e pavimento in gres porcellanato
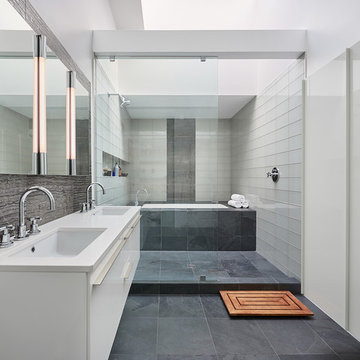
Hoachlander Davis Photography
Foto di una stanza da bagno padronale contemporanea con ante lisce, ante bianche, vasca/doccia, piastrelle grigie, piastrelle bianche, pareti bianche, pavimento in gres porcellanato, lavabo sottopiano, top in superficie solida, vasca sottopiano, piastrelle di vetro e doccia aperta
Foto di una stanza da bagno padronale contemporanea con ante lisce, ante bianche, vasca/doccia, piastrelle grigie, piastrelle bianche, pareti bianche, pavimento in gres porcellanato, lavabo sottopiano, top in superficie solida, vasca sottopiano, piastrelle di vetro e doccia aperta
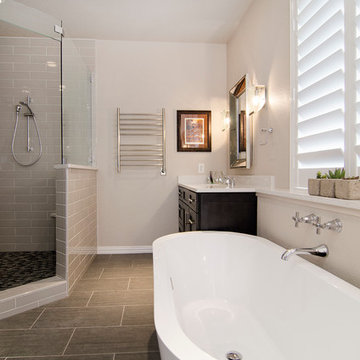
This was once a very ordinary bathroom full of drab neutral tones. After redesign on layout and aesthetic, this master suite now boasts spa-like appeal. Design and Build by Hatfield Builders & Remodelers, photography by Versatile Imaging.
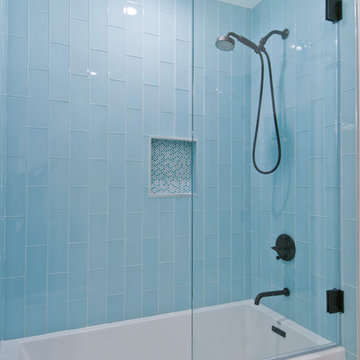
Idee per una grande stanza da bagno per bambini contemporanea con ante lisce, ante marroni, vasca ad alcova, vasca/doccia, piastrelle blu, piastrelle di vetro, pareti bianche, pavimento in gres porcellanato, lavabo sottopiano, top in superficie solida, pavimento bianco e top bianco
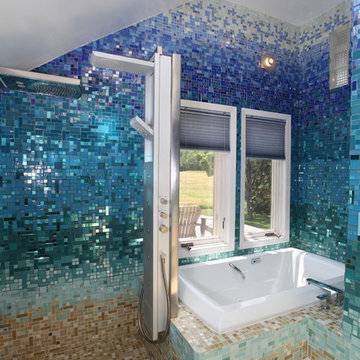
This completely custom bathroom is entirely covered in glass mosaic tiles! Except for the ceiling, we custom designed a glass mosaic hybrid from glossy glass tiles, ocean style bottle glass tiles, and mirrored tiles. This client had dreams of a Caribbean escape in their very own en suite, and we made their dreams come true! The top of the walls start with the deep blues of the ocean and then flow into teals and turquoises, light blues, and finally into the sandy colored floor. We can custom design and make anything you can dream of, including gradient blends of any color, like this one!
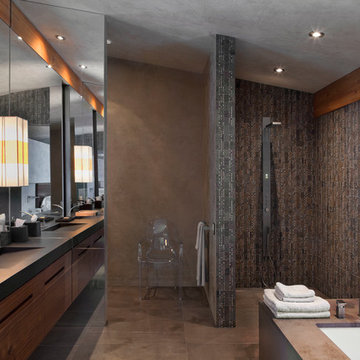
Ispirazione per una grande stanza da bagno padronale minimalista con ante lisce, ante in legno bruno, vasca sottopiano, doccia aperta, piastrelle marroni, piastrelle grigie, piastrelle di vetro, pareti marroni, lavabo sottopiano, top in superficie solida, pavimento marrone e doccia aperta
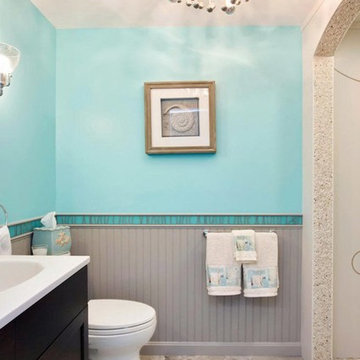
Esempio di una stanza da bagno con doccia stile marino di medie dimensioni con ante in stile shaker, ante in legno bruno, doccia aperta, WC a due pezzi, piastrelle blu, piastrelle verdi, piastrelle di vetro, pareti verdi, pavimento con piastrelle in ceramica, lavabo integrato, top in superficie solida, pavimento beige e doccia aperta
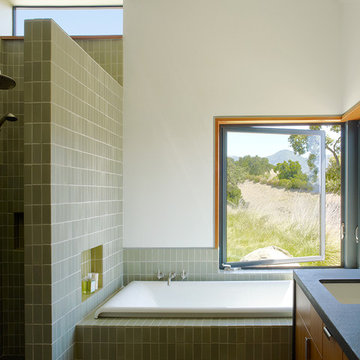
Photograph © Marion Brenner
Foto di una stanza da bagno padronale minimalista di medie dimensioni con ante lisce, ante in legno chiaro, vasca da incasso, doccia alcova, piastrelle verdi, piastrelle di vetro, pareti bianche, lavabo sottopiano e top in superficie solida
Foto di una stanza da bagno padronale minimalista di medie dimensioni con ante lisce, ante in legno chiaro, vasca da incasso, doccia alcova, piastrelle verdi, piastrelle di vetro, pareti bianche, lavabo sottopiano e top in superficie solida
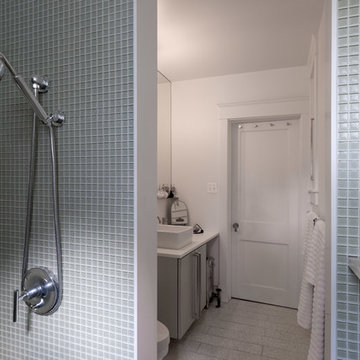
Photography: Michael S. Koryta
Custom Metalwork: Ludwig Design & Production
Idee per una piccola stanza da bagno padronale moderna con lavabo a bacinella, ante lisce, top in superficie solida, doccia alcova, WC monopezzo, piastrelle di vetro e pareti bianche
Idee per una piccola stanza da bagno padronale moderna con lavabo a bacinella, ante lisce, top in superficie solida, doccia alcova, WC monopezzo, piastrelle di vetro e pareti bianche
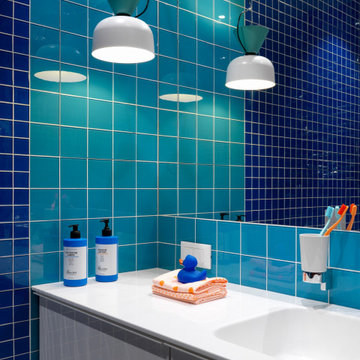
Designer: Ivan Pozdnyakov Foto: Sergey Krasyuk
Immagine di una stanza da bagno con doccia design di medie dimensioni con ante lisce, ante bianche, doccia aperta, WC sospeso, piastrelle arancioni, piastrelle di vetro, pareti blu, pavimento in gres porcellanato, lavabo integrato, top in superficie solida, pavimento grigio, doccia con tenda, top bianco, un lavabo e mobile bagno sospeso
Immagine di una stanza da bagno con doccia design di medie dimensioni con ante lisce, ante bianche, doccia aperta, WC sospeso, piastrelle arancioni, piastrelle di vetro, pareti blu, pavimento in gres porcellanato, lavabo integrato, top in superficie solida, pavimento grigio, doccia con tenda, top bianco, un lavabo e mobile bagno sospeso
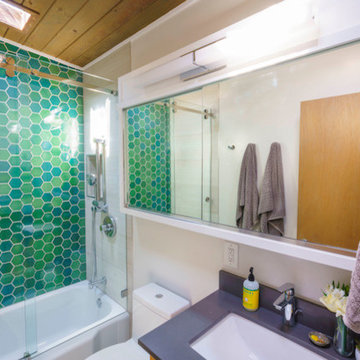
Idee per una stanza da bagno con doccia moderna di medie dimensioni con ante lisce, ante in legno scuro, vasca ad alcova, vasca/doccia, WC monopezzo, piastrelle verdi, piastrelle di vetro, pareti grigie, lavabo sottopiano, top in superficie solida, pavimento marrone, porta doccia scorrevole e top nero
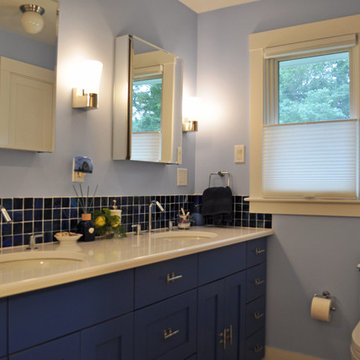
Constructed in two phases, this renovation, with a few small additions, touched nearly every room in this late ‘50’s ranch house. The owners raised their family within the original walls and love the house’s location, which is not far from town and also borders conservation land. But they didn’t love how chopped up the house was and the lack of exposure to natural daylight and views of the lush rear woods. Plus, they were ready to de-clutter for a more stream-lined look. As a result, KHS collaborated with them to create a quiet, clean design to support the lifestyle they aspire to in retirement.
To transform the original ranch house, KHS proposed several significant changes that would make way for a number of related improvements. Proposed changes included the removal of the attached enclosed breezeway (which had included a stair to the basement living space) and the two-car garage it partially wrapped, which had blocked vital eastern daylight from accessing the interior. Together the breezeway and garage had also contributed to a long, flush front façade. In its stead, KHS proposed a new two-car carport, attached storage shed, and exterior basement stair in a new location. The carport is bumped closer to the street to relieve the flush front facade and to allow access behind it to eastern daylight in a relocated rear kitchen. KHS also proposed a new, single, more prominent front entry, closer to the driveway to replace the former secondary entrance into the dark breezeway and a more formal main entrance that had been located much farther down the facade and curiously bordered the bedroom wing.
Inside, low ceilings and soffits in the primary family common areas were removed to create a cathedral ceiling (with rod ties) over a reconfigured semi-open living, dining, and kitchen space. A new gas fireplace serving the relocated dining area -- defined by a new built-in banquette in a new bay window -- was designed to back up on the existing wood-burning fireplace that continues to serve the living area. A shared full bath, serving two guest bedrooms on the main level, was reconfigured, and additional square footage was captured for a reconfigured master bathroom off the existing master bedroom. A new whole-house color palette, including new finishes and new cabinetry, complete the transformation. Today, the owners enjoy a fresh and airy re-imagining of their familiar ranch house.
Photos by Katie Hutchison

A transplant from Maryland to New York City, my client wanted a true New York loft-living experience, to honor the history of the Flatiron District but also to make him feel at "home" in his newly adopted city. We replaced all the floors with reclaimed wood, gutted the kitchen and master bathroom and decorated with a mix of vintage and current furnishings leaving a comfortable but open canvas for his growing art collection.
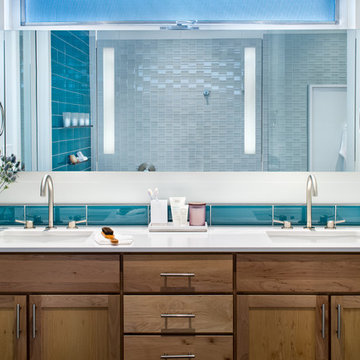
• American Olean “Color Appeal” 4” x 12” glass tile in “Fountain Blue” • Robern M Series medicine cabinet • 2cm solid surface counter “blizzard” in Caeserstone by Alpha Granite • Grohe Concetto faucet
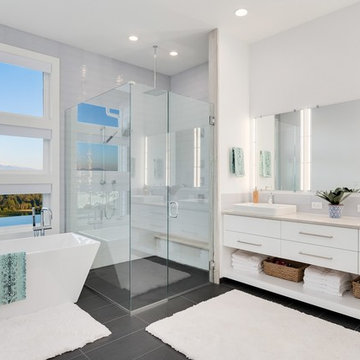
Esempio di una stanza da bagno padronale contemporanea di medie dimensioni con nessun'anta, ante bianche, vasca freestanding, doccia a filo pavimento, piastrelle bianche, piastrelle di vetro, pareti bianche, pavimento in gres porcellanato, lavabo a bacinella, top in superficie solida, pavimento grigio e porta doccia a battente
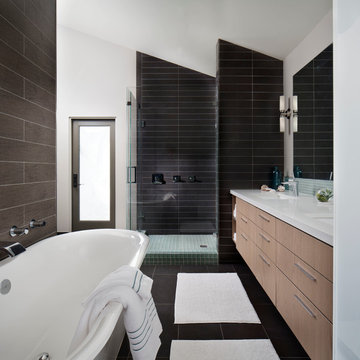
Architect: Ted Schultz, Schultz Architecture ( http://www.schultzarchitecture.com/)
Contractor: Casey Eskra, Pacific Coast Construction ( http://pcc-sd.com/), Christian Naylor
Photography: Chipper Hatter Photography ( http://www.chipperhatter.com/)
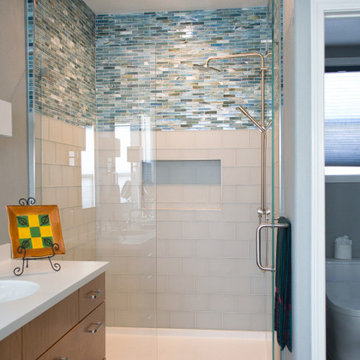
A dramatic upgrade to a master bath
Foto di una grande stanza da bagno padronale tradizionale con ante lisce, ante in legno scuro, vasca freestanding, doccia alcova, piastrelle multicolore, piastrelle di vetro, pavimento con piastrelle in ceramica, lavabo sottopiano, top in superficie solida, pavimento grigio, porta doccia a battente, top bianco, due lavabi e mobile bagno incassato
Foto di una grande stanza da bagno padronale tradizionale con ante lisce, ante in legno scuro, vasca freestanding, doccia alcova, piastrelle multicolore, piastrelle di vetro, pavimento con piastrelle in ceramica, lavabo sottopiano, top in superficie solida, pavimento grigio, porta doccia a battente, top bianco, due lavabi e mobile bagno incassato
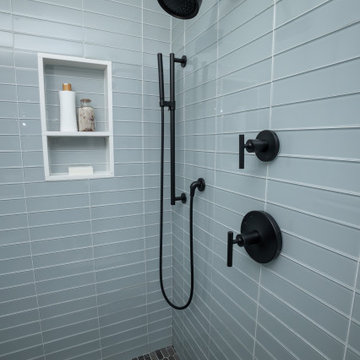
Immagine di una stanza da bagno padronale tradizionale di medie dimensioni con ante nere, piastrelle blu, piastrelle di vetro, pareti bianche, pavimento in gres porcellanato, top in superficie solida, pavimento nero, top bianco, nicchia, due lavabi e mobile bagno incassato
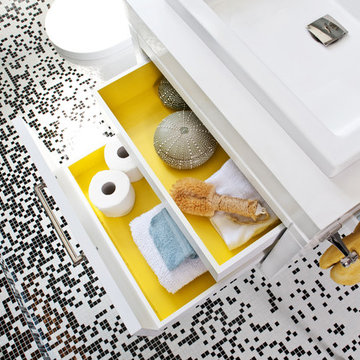
The custom designed floating vanity cabinet has interior drawers to maximize storage in this bathroom featured in the 2010 San Francisco Decorator Showcase house.
Work done in association with De Meza + Architecture, Inc.
Photo Credit: Shae Rocco
Stanze da Bagno con piastrelle di vetro e top in superficie solida - Foto e idee per arredare
8