Stanze da Bagno con piastrelle di vetro e pavimento nero - Foto e idee per arredare
Filtra anche per:
Budget
Ordina per:Popolari oggi
161 - 180 di 190 foto
1 di 3
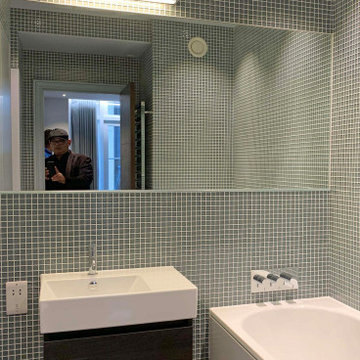
Esempio di una stanza da bagno padronale design di medie dimensioni con ante lisce, ante nere, vasca da incasso, WC sospeso, piastrelle blu, piastrelle di vetro, pareti blu, pavimento con piastrelle in ceramica, lavabo sospeso, pavimento nero e top bianco
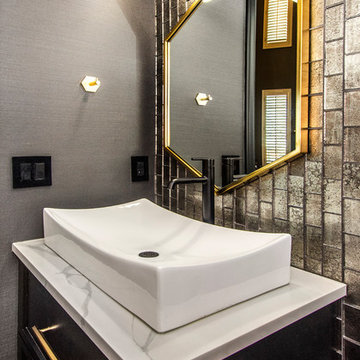
Our clients came to us wanting to update and open up their kitchen, breakfast nook, wet bar, and den. They wanted a cleaner look without clutter but didn’t want to go with an all-white kitchen, fearing it’s too trendy. Their kitchen was not utilized well and was not aesthetically appealing; it was very ornate and dark. The cooktop was too far back in the kitchen towards the butler’s pantry, making it awkward when cooking, so they knew they wanted that moved. The rest was left up to our designer to overcome these obstacles and give them their dream kitchen.
We gutted the kitchen cabinets, including the built-in china cabinet and all finishes. The pony wall that once separated the kitchen from the den (and also housed the sink, dishwasher, and ice maker) was removed, and those appliances were relocated to the new large island, which had a ton of storage and a 15” overhang for bar seating. Beautiful aged brass Quebec 6-light pendants were hung above the island.
All cabinets were replaced and drawers were designed to maximize storage. The Eclipse “Greensboro” cabinetry was painted gray with satin brass Emtek Mod Hex “Urban Modern” pulls. A large banquet seating area was added where the stand-alone kitchen table once sat. The main wall was covered with 20x20 white Golwoo tile. The backsplash in the kitchen and the banquette accent tile was a contemporary coordinating Tempesta Neve polished Wheaton mosaic marble.
In the wet bar, they wanted to completely gut and replace everything! The overhang was useless and it was closed off with a large bar that they wanted to be opened up, so we leveled out the ceilings and filled in the original doorway into the bar in order for the flow into the kitchen and living room more natural. We gutted all cabinets, plumbing, appliances, light fixtures, and the pass-through pony wall. A beautiful backsplash was installed using Nova Hex Graphite ceramic mosaic 5x5 tile. A 15” overhang was added at the counter for bar seating.
In the den, they hated the brick fireplace and wanted a less rustic look. The original mantel was very bulky and dark, whereas they preferred a more rectangular firebox opening, if possible. We removed the fireplace and surrounding hearth, brick, and trim, as well as the built-in cabinets. The new fireplace was flush with the wall and surrounded with Tempesta Neve Polished Marble 8x20 installed in a Herringbone pattern. The TV was hung above the fireplace and floating shelves were added to the surrounding walls for photographs and artwork.
They wanted to completely gut and replace everything in the powder bath, so we started by adding blocking in the wall for the new floating cabinet and a white vessel sink. Black Boardwalk Charcoal Hex Porcelain mosaic 2x2 tile was used on the bathroom floor; coordinating with a contemporary “Cleopatra Silver Amalfi” black glass 2x4 mosaic wall tile. Two Schoolhouse Electric “Isaac” short arm brass sconces were added above the aged brass metal framed hexagon mirror. The countertops used in here, as well as the kitchen and bar, were Elements quartz “White Lightning.” We refinished all existing wood floors downstairs with hand scraped with the grain. Our clients absolutely love their new space with its ease of organization and functionality.
Design/Remodel by Hatfield Builders & Remodelers | Photography by Versatile Imaging

Idee per una piccola stanza da bagno con doccia moderna con ante lisce, ante marroni, vasca da incasso, vasca/doccia, WC monopezzo, piastrelle verdi, piastrelle di vetro, pareti grigie, pavimento con piastrelle in ceramica, lavabo da incasso, top in quarzite, pavimento nero e doccia aperta
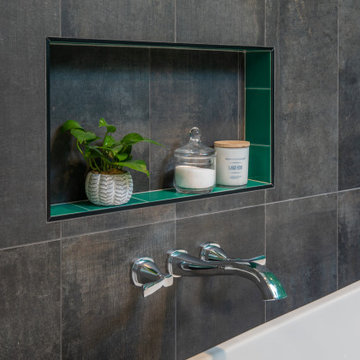
Foto di una grande stanza da bagno padronale minimal con ante lisce, ante marroni, vasca freestanding, doccia a filo pavimento, bidè, piastrelle verdi, piastrelle di vetro, pareti grigie, pavimento in gres porcellanato, lavabo sottopiano, top in quarzo composito, pavimento nero, doccia aperta, top bianco, toilette, due lavabi e mobile bagno sospeso
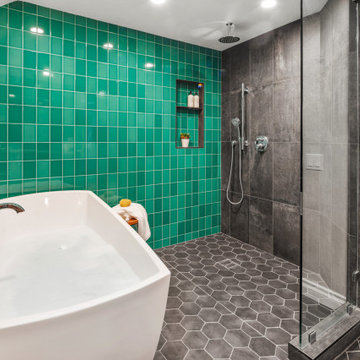
Immagine di una grande stanza da bagno padronale minimal con ante lisce, ante marroni, vasca freestanding, doccia a filo pavimento, bidè, piastrelle verdi, piastrelle di vetro, pareti grigie, pavimento in gres porcellanato, lavabo sottopiano, top in quarzo composito, pavimento nero, doccia aperta, top bianco, toilette, due lavabi e mobile bagno sospeso
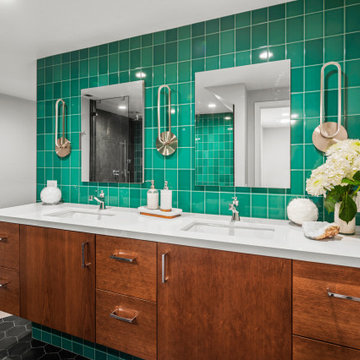
Foto di una grande stanza da bagno padronale contemporanea con ante lisce, ante marroni, vasca freestanding, doccia a filo pavimento, bidè, piastrelle verdi, piastrelle di vetro, pareti grigie, pavimento in gres porcellanato, lavabo sottopiano, top in quarzo composito, pavimento nero, doccia aperta, top bianco, toilette, due lavabi e mobile bagno sospeso
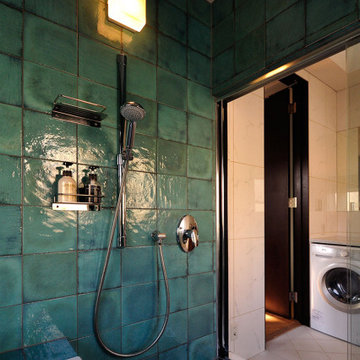
S様邸/タイルのデザインにこだわった浴室・LDKリフォーム。
<浴室>
50'sアメリカンダイナー風の白黒チェッカーと、マジョリカタイルのようなアンティークトーンのタイルが印象的。
色使いとタイルデザインにこだわった、海外のようなバスルームとなりました。
壁タイル:マヨリカ(IS-L4780)
床タイル:INAX GFS フィネッツァ(IPF-300/FN-11・IPF-300/FN-12)
<LDK>
キッチンバックは浴室壁にも使用したマヨリカの色違いをセレクト。床は既存の
フローリングを床暖房にして、その上からフレンチへリーンボーン貼り。
ベージュの色合いと無垢フローリングが、柔らかな印象に仕上がりました。
壁タイル:マヨリカ(IS-L4710)
床フローリング:ヨーロピアンオークフレンチヘリンボーン(FEKS42-122)
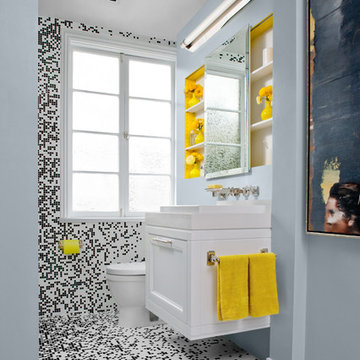
Custom designed glass mosaic tiles pixelate from white to black, punctuated by pops of yellow, in this bathroom featured in the 2010 San Francisco Decorator Showcase house.
Work done in association with De Meza + Architecture, Inc.
Photo Credit: Shae Rocco
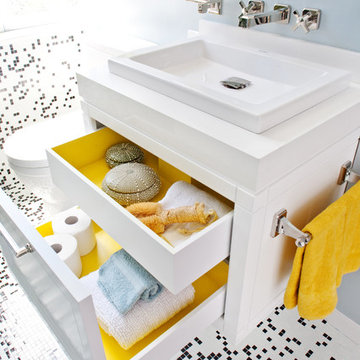
The custom designed floating vanity cabinet has interior drawers to maximize storage in this bathroom featured in the 2010 San Francisco Decorator Showcase house.
Work done in association with De Meza + Architecture, Inc.
Photo Credit: Shae Rocco
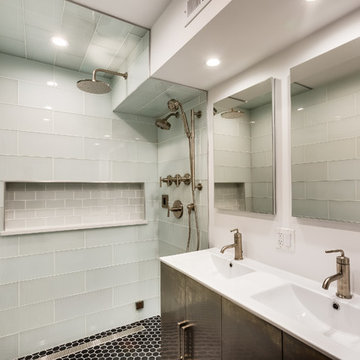
Foto di una stanza da bagno con doccia classica di medie dimensioni con vasca ad alcova, WC a due pezzi, pareti beige, pavimento con piastrelle a mosaico, ante lisce, ante grigie, zona vasca/doccia separata, piastrelle blu, piastrelle di vetro, lavabo integrato, top in superficie solida, pavimento nero e doccia aperta
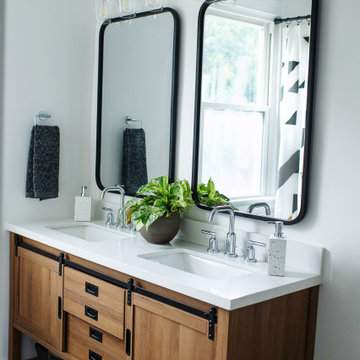
Esempio di una stanza da bagno minimalista con ante con finitura invecchiata, vasca/doccia, piastrelle bianche, piastrelle di vetro, pareti bianche, pavimento in ardesia, lavabo sottopiano, top in quarzo composito, pavimento nero, doccia con tenda, top bianco, due lavabi e mobile bagno freestanding
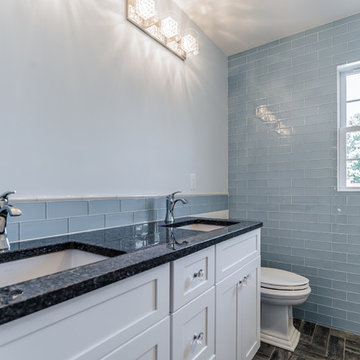
Larosa Built Homes
Esempio di una stanza da bagno per bambini chic di medie dimensioni con ante in stile shaker, ante bianche, vasca/doccia, piastrelle blu, piastrelle di vetro, pavimento in gres porcellanato, top in granito, pavimento nero, doccia con tenda e top nero
Esempio di una stanza da bagno per bambini chic di medie dimensioni con ante in stile shaker, ante bianche, vasca/doccia, piastrelle blu, piastrelle di vetro, pavimento in gres porcellanato, top in granito, pavimento nero, doccia con tenda e top nero
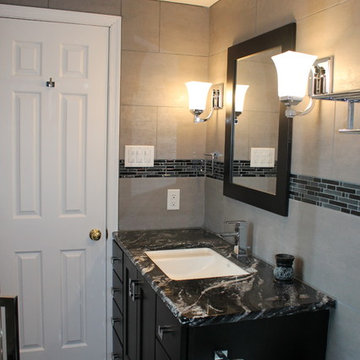
Idee per una piccola stanza da bagno con doccia minimal con ante in stile shaker, ante in legno bruno, doccia alcova, WC monopezzo, piastrelle nere, piastrelle blu, piastrelle di vetro, pareti beige, pavimento in ardesia, lavabo sottopiano, top in marmo, pavimento nero e porta doccia a battente
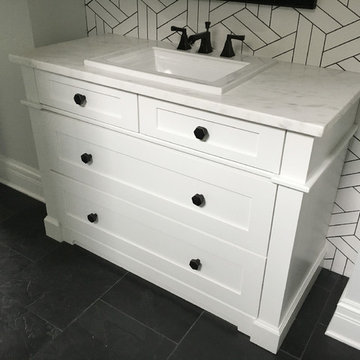
This kitchen features Dura Supreme's beaded inset Homestead door style finished in white with a high contrast of the Peppercorn finish on Cherry for the glass door cabinet mullions. The end result is truly stunning! The butler's pantry features another door style by Dura Supreme in the white finish : Santa Fe. Both the bench and laundry room feature Marsh Cabinetry's Atlanta door style with their Alpine paint finish while the shared bathroom has the same finish on their Summerfield door style. The loft bathroom features Marsh's Summerfield door style as well, but on cherry with the same graphite stain as the master bath.
Designer : Aaron Mauk
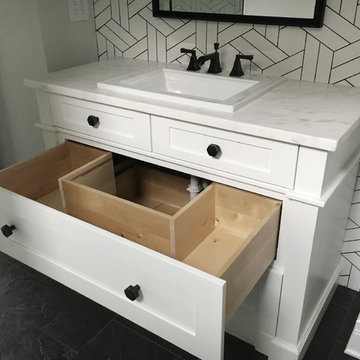
This kitchen features Dura Supreme's beaded inset Homestead door style finished in white with a high contrast of the Peppercorn finish on Cherry for the glass door cabinet mullions. The end result is truly stunning! The butler's pantry features another door style by Dura Supreme in the white finish : Santa Fe. Both the bench and laundry room feature Marsh Cabinetry's Atlanta door style with their Alpine paint finish while the shared bathroom has the same finish on their Summerfield door style. The loft bathroom features Marsh's Summerfield door style as well, but on cherry with the same graphite stain as the master bath.
Designer : Aaron Mauk
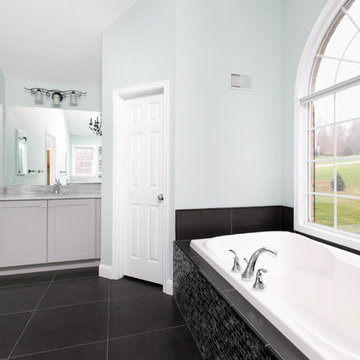
Paired Images
Immagine di una stanza da bagno padronale classica di medie dimensioni con ante grigie, vasca da incasso, doccia ad angolo, piastrelle nere, piastrelle di vetro, pareti blu, lavabo sottopiano, top in marmo, pavimento nero, porta doccia a battente e ante in stile shaker
Immagine di una stanza da bagno padronale classica di medie dimensioni con ante grigie, vasca da incasso, doccia ad angolo, piastrelle nere, piastrelle di vetro, pareti blu, lavabo sottopiano, top in marmo, pavimento nero, porta doccia a battente e ante in stile shaker
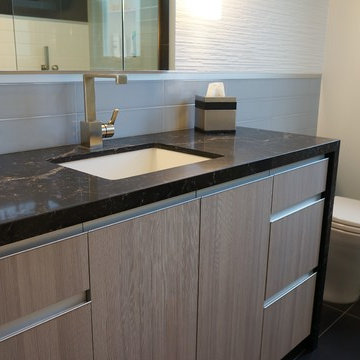
Greg Heden
Foto di una piccola stanza da bagno padronale minimal con ante lisce, ante in legno chiaro, doccia aperta, WC monopezzo, piastrelle grigie, piastrelle di vetro, lavabo sottopiano, top in quarzo composito, pareti grigie, pavimento in gres porcellanato, pavimento nero e porta doccia a battente
Foto di una piccola stanza da bagno padronale minimal con ante lisce, ante in legno chiaro, doccia aperta, WC monopezzo, piastrelle grigie, piastrelle di vetro, lavabo sottopiano, top in quarzo composito, pareti grigie, pavimento in gres porcellanato, pavimento nero e porta doccia a battente
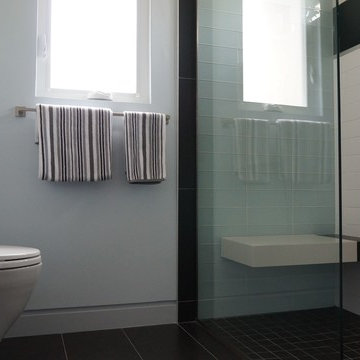
Greg Heden
Idee per una piccola stanza da bagno padronale minimal con ante lisce, ante in legno chiaro, doccia aperta, WC monopezzo, piastrelle grigie, piastrelle di vetro, pareti grigie, pavimento in gres porcellanato, lavabo sottopiano, top in quarzo composito, pavimento nero e porta doccia a battente
Idee per una piccola stanza da bagno padronale minimal con ante lisce, ante in legno chiaro, doccia aperta, WC monopezzo, piastrelle grigie, piastrelle di vetro, pareti grigie, pavimento in gres porcellanato, lavabo sottopiano, top in quarzo composito, pavimento nero e porta doccia a battente
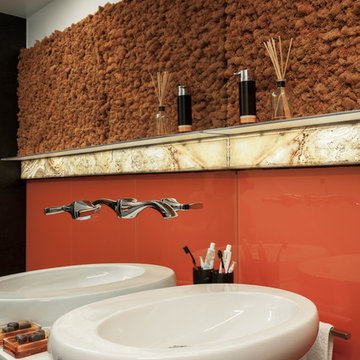
Сплошное зеркало не только увеличивает пространство, но и подвешивает в воздухе смеситель.
Архитектор: Гайк Асатрян
Immagine di una grande stanza da bagno con doccia minimal con ante bianche, piastrelle arancioni, piastrelle di vetro, lavabo a bacinella, ante lisce, zona vasca/doccia separata, WC sospeso, pareti arancioni, pavimento in gres porcellanato, pavimento nero e doccia aperta
Immagine di una grande stanza da bagno con doccia minimal con ante bianche, piastrelle arancioni, piastrelle di vetro, lavabo a bacinella, ante lisce, zona vasca/doccia separata, WC sospeso, pareti arancioni, pavimento in gres porcellanato, pavimento nero e doccia aperta
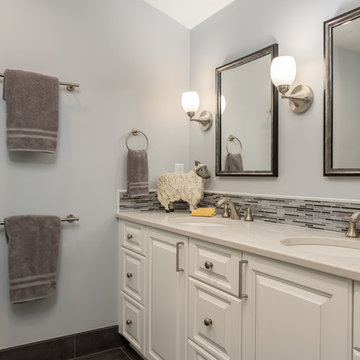
This transformed bathroom now boasts his and her sinks with white painted cabinets and plenty of storage space.
Idee per una stanza da bagno padronale classica di medie dimensioni con ante lisce, doccia aperta, WC sospeso, piastrelle grigie, piastrelle di vetro, pareti grigie, pavimento in gres porcellanato, lavabo da incasso, top in quarzite, pavimento nero e doccia aperta
Idee per una stanza da bagno padronale classica di medie dimensioni con ante lisce, doccia aperta, WC sospeso, piastrelle grigie, piastrelle di vetro, pareti grigie, pavimento in gres porcellanato, lavabo da incasso, top in quarzite, pavimento nero e doccia aperta
Stanze da Bagno con piastrelle di vetro e pavimento nero - Foto e idee per arredare
9