Stanze da Bagno con piastrelle di vetro e pavimento nero - Foto e idee per arredare
Filtra anche per:
Budget
Ordina per:Popolari oggi
121 - 140 di 190 foto
1 di 3
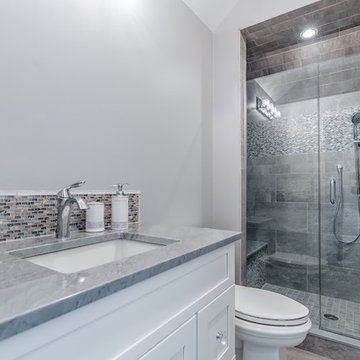
Larosa Built Homes
Foto di una stanza da bagno padronale chic di medie dimensioni con ante in stile shaker, ante bianche, vasca freestanding, doccia ad angolo, piastrelle bianche, piastrelle di vetro, pavimento in gres porcellanato, top in quarzite, pavimento nero, porta doccia a battente e top bianco
Foto di una stanza da bagno padronale chic di medie dimensioni con ante in stile shaker, ante bianche, vasca freestanding, doccia ad angolo, piastrelle bianche, piastrelle di vetro, pavimento in gres porcellanato, top in quarzite, pavimento nero, porta doccia a battente e top bianco
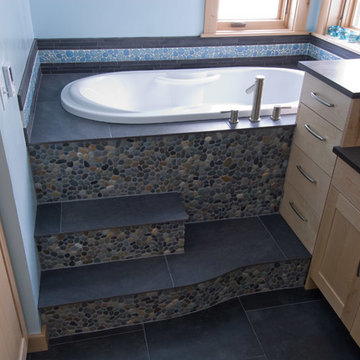
Foto di una stanza da bagno padronale bohémian di medie dimensioni con ante con riquadro incassato, ante in legno chiaro, vasca ad alcova, doccia alcova, piastrelle blu, piastrelle di vetro, pareti blu, pavimento in gres porcellanato, lavabo a bacinella, top in superficie solida e pavimento nero
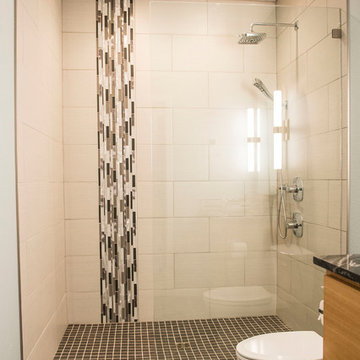
Bathroom featuring frameless shower glass, artistic vertical tile, granite lining the shower, and large black tile with contrasting white grout.
Idee per una stanza da bagno minimalista con doccia aperta, piastrelle di vetro, pavimento in gres porcellanato, pavimento nero e doccia aperta
Idee per una stanza da bagno minimalista con doccia aperta, piastrelle di vetro, pavimento in gres porcellanato, pavimento nero e doccia aperta
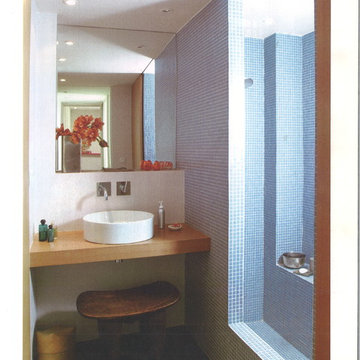
publication Art&Décoration
photos ®Alexandre Réty
Idee per una piccola stanza da bagno padronale contemporanea con vasca ad alcova, vasca/doccia, lavabo da incasso, porta doccia scorrevole, ante con riquadro incassato, piastrelle grigie, piastrelle di vetro, pareti bianche, pavimento con piastrelle in ceramica, top in legno e pavimento nero
Idee per una piccola stanza da bagno padronale contemporanea con vasca ad alcova, vasca/doccia, lavabo da incasso, porta doccia scorrevole, ante con riquadro incassato, piastrelle grigie, piastrelle di vetro, pareti bianche, pavimento con piastrelle in ceramica, top in legno e pavimento nero
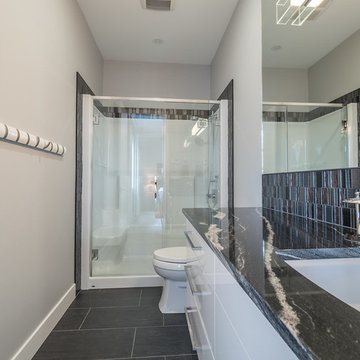
Home Builder Stretch Construction
Esempio di una stanza da bagno padronale moderna di medie dimensioni con ante lisce, ante bianche, doccia doppia, WC a due pezzi, piastrelle nere, piastrelle di vetro, pareti grigie, pavimento in gres porcellanato, lavabo da incasso, top in granito, pavimento nero e porta doccia a battente
Esempio di una stanza da bagno padronale moderna di medie dimensioni con ante lisce, ante bianche, doccia doppia, WC a due pezzi, piastrelle nere, piastrelle di vetro, pareti grigie, pavimento in gres porcellanato, lavabo da incasso, top in granito, pavimento nero e porta doccia a battente
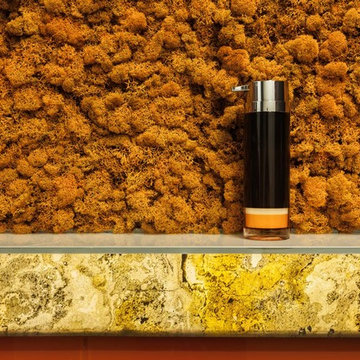
Мох (ягель) отлично чувствует себя во влажном помещении, не сохнет и не нуждается в уходе.
Архитектор: Гайк Асатрян
Idee per una stanza da bagno con doccia industriale di medie dimensioni con WC sospeso, piastrelle arancioni, piastrelle di vetro, pavimento in gres porcellanato, lavabo a bacinella, pavimento nero, doccia aperta, ante lisce, ante gialle, zona vasca/doccia separata e pareti multicolore
Idee per una stanza da bagno con doccia industriale di medie dimensioni con WC sospeso, piastrelle arancioni, piastrelle di vetro, pavimento in gres porcellanato, lavabo a bacinella, pavimento nero, doccia aperta, ante lisce, ante gialle, zona vasca/doccia separata e pareti multicolore
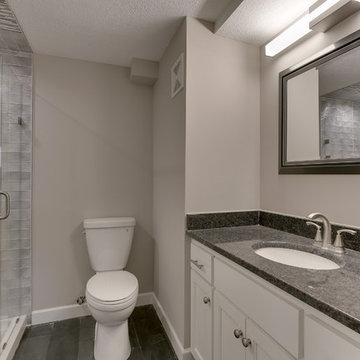
Spacecraft
Immagine di una stanza da bagno con doccia con ante in stile shaker, ante bianche, doccia aperta, WC monopezzo, piastrelle grigie, piastrelle di vetro, pareti grigie, pavimento in ardesia, lavabo sottopiano, top in granito, pavimento nero e porta doccia a battente
Immagine di una stanza da bagno con doccia con ante in stile shaker, ante bianche, doccia aperta, WC monopezzo, piastrelle grigie, piastrelle di vetro, pareti grigie, pavimento in ardesia, lavabo sottopiano, top in granito, pavimento nero e porta doccia a battente
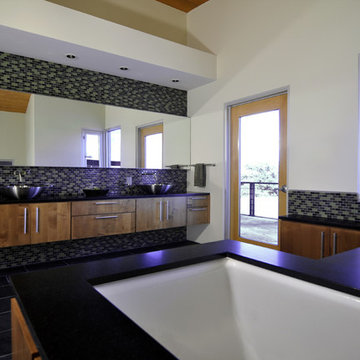
Foto di una grande stanza da bagno padronale design con lavabo a bacinella, piastrelle multicolore, ante lisce, ante in legno chiaro, vasca sottopiano, piastrelle di vetro, pareti bianche, pavimento con piastrelle in ceramica, top in superficie solida e pavimento nero
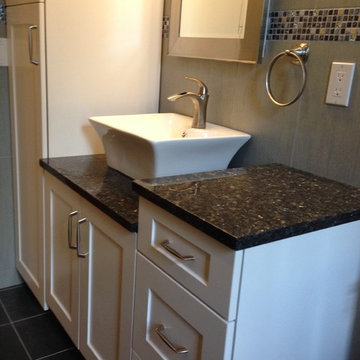
This bathroom takes a classic black and white color scheme and highlights it with calming light blue glass tiles that have a kind of ocean theme to them. This not only makes the room feel a bit bigger, it also makes it a relaxing space to be in.
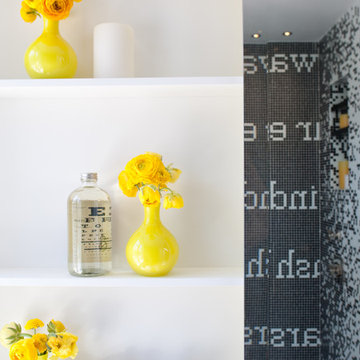
This custom wall cabinet has a sliding mirror that reflects custom designed black and white glass mosaic tile featured in the 2010 San Francisco Decorator Showcase house.
Work done in association with De Meza + Architecture, Inc.
Photo Credit: Shae Rocco
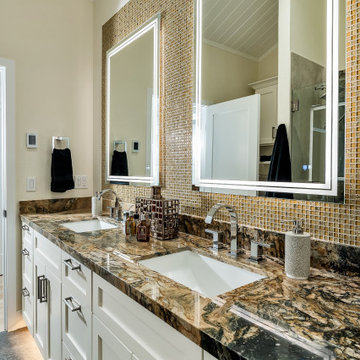
You don't have to own a big celebrity mansion to have a beautifully appointed house finished with unique and special materials. When my clients bought an average condo kitted out with all the average builder-grade things that average builders stuff into spaces like that, they longed to make it theirs. Being collectors of colorful Fiesta tableware and lovers of extravagant stone, we set about infusing the space with a dose of their fun personality.
There wasn’t a corner of the house that went untouched in this extensive renovation. The ground floor got a complete make-over with a new Calacatta Gold tile floor, and I designed a very special border of Lunada Bay glass mosaic tiles that outlines the edge of every room.
We ripped out a solid walled staircase and replaced it with a visually lighter cable rail system, and a custom hanging chandelier now shines over the living room.
The kitchen was redesigned to take advantage of a wall that was previously just shallow pantry storage. By opening it up and installing cabinetry, we doubled the counter space and made the kitchen much more spacious and usable. We also removed a low hanging set of upper cabinets that cut off the kitchen from the rest of the ground floor spaces. Acquarella Fantasy quartzite graces the counter surfaces and continues down in a waterfall feature in order to enjoy as much of this stone’s natural beauty as possible.
One of my favorite spaces turned out to be the primary bathroom. The scheme for this room took shape when we were at a slab warehouse shopping for material. We stumbled across a packet of a stunning quartzite called Fusion Wow Dark and immediately fell in love. We snatched up a pair of slabs for the counter as well as the back wall of the shower. My clients were eager to be rid of a tub-shower alcove and create a spacious curbless shower, which meant a full piece of stone on the entire long wall would be stunning. To compliment it, I found a neutral, sandstone-like tile for the return walls of the shower and brought it around the remaining walls of the space, capped with a coordinating chair rail. But my client's love of gold and all things sparkly led us to a wonderful mosaic. Composed of shifting hues of honey and gold, I envisioned the mosaic on the vanity wall and as a backing for the niche in the shower. We chose a dark slate tile to ground the room, and designed a luxurious, glass French door shower enclosure. Little touches like a motion-detected toe kick night light at the vanity, oversized LED mirrors, and ultra-modern plumbing fixtures elevate this previously simple bathroom.
And I designed a watery-themed guest bathroom with a deep blue vanity, a large LED mirror, toe kick lights, and customized handmade porcelain tiles illustrating marshland scenes and herons.
All photos by Bernardo Grijalva
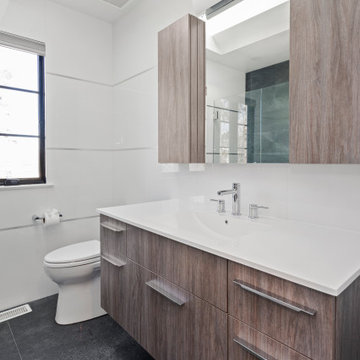
We gutted and renovated this entire modern Colonial home in Bala Cynwyd, PA. Introduced to the homeowners through the wife’s parents, we updated and expanded the home to create modern, clean spaces for the family. Highlights include converting the attic into completely new third floor bedrooms and a bathroom; a light and bright gray and white kitchen featuring a large island, white quartzite counters and Viking stove and range; a light and airy master bath with a walk-in shower and soaking tub; and a new exercise room in the basement.
Rudloff Custom Builders has won Best of Houzz for Customer Service in 2014, 2015 2016, 2017 and 2019. We also were voted Best of Design in 2016, 2017, 2018, and 2019, which only 2% of professionals receive. Rudloff Custom Builders has been featured on Houzz in their Kitchen of the Week, What to Know About Using Reclaimed Wood in the Kitchen as well as included in their Bathroom WorkBook article. We are a full service, certified remodeling company that covers all of the Philadelphia suburban area. This business, like most others, developed from a friendship of young entrepreneurs who wanted to make a difference in their clients’ lives, one household at a time. This relationship between partners is much more than a friendship. Edward and Stephen Rudloff are brothers who have renovated and built custom homes together paying close attention to detail. They are carpenters by trade and understand concept and execution. Rudloff Custom Builders will provide services for you with the highest level of professionalism, quality, detail, punctuality and craftsmanship, every step of the way along our journey together.
Specializing in residential construction allows us to connect with our clients early in the design phase to ensure that every detail is captured as you imagined. One stop shopping is essentially what you will receive with Rudloff Custom Builders from design of your project to the construction of your dreams, executed by on-site project managers and skilled craftsmen. Our concept: envision our client’s ideas and make them a reality. Our mission: CREATING LIFETIME RELATIONSHIPS BUILT ON TRUST AND INTEGRITY.
Photo Credit: Linda McManus Images
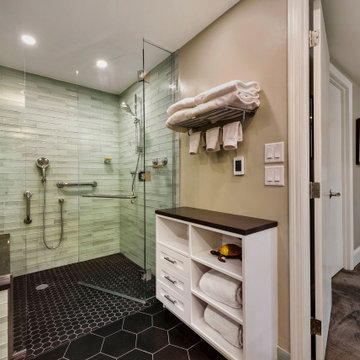
This stunning multiroom remodel spans from the kitchen to the bathroom to the main areas and into the closets. Collaborating with Jill Lowe on the design, many beautiful features were added to this home. The bathroom includes a separate tub from the shower and toilet room. In the kitchen, there is an island and many beautiful fixtures to compliment the white cabinets and dark wall color. Throughout the rest of the home new paint and new floors have been added.
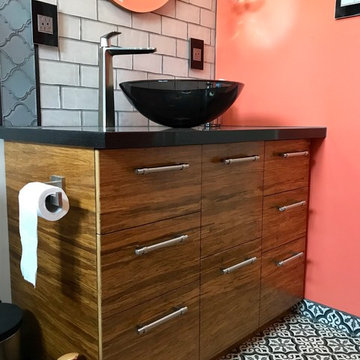
Foto di una stanza da bagno per bambini minimalista con ante lisce, ante in legno bruno, vasca ad alcova, doccia alcova, WC monopezzo, piastrelle beige, piastrelle di vetro, pareti arancioni, pavimento in cementine, lavabo a bacinella, top in granito, pavimento nero, porta doccia scorrevole e top nero
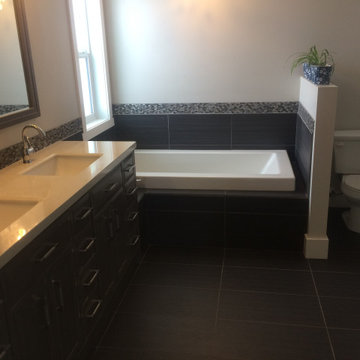
Full 5-peice bath with shower
Immagine di una grande stanza da bagno padronale minimal con ante in stile shaker, ante in legno bruno, vasca da incasso, doccia ad angolo, WC monopezzo, piastrelle grigie, piastrelle di vetro, pareti bianche, pavimento con piastrelle in ceramica, lavabo sottopiano, top in quarzo composito, pavimento nero, porta doccia a battente, top bianco, due lavabi e mobile bagno freestanding
Immagine di una grande stanza da bagno padronale minimal con ante in stile shaker, ante in legno bruno, vasca da incasso, doccia ad angolo, WC monopezzo, piastrelle grigie, piastrelle di vetro, pareti bianche, pavimento con piastrelle in ceramica, lavabo sottopiano, top in quarzo composito, pavimento nero, porta doccia a battente, top bianco, due lavabi e mobile bagno freestanding
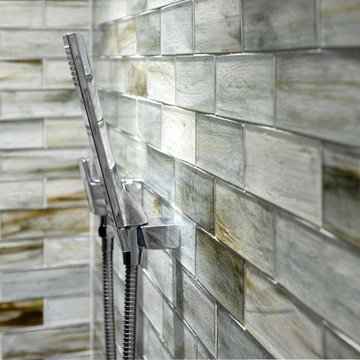
The large shower area designed by Denes Petoe features 2”x6” Zumi Structured Glass tiles in natural Stronom color – a subtle yet alluring glow is created when light is cast on these handmade tiles. Complete Tile Collection
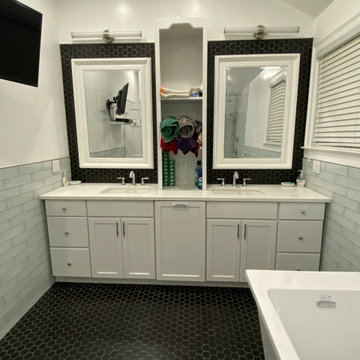
Immagine di una grande stanza da bagno padronale chic con ante in stile shaker, ante bianche, vasca freestanding, doccia ad angolo, WC monopezzo, piastrelle grigie, piastrelle di vetro, pareti nere, pavimento in gres porcellanato, lavabo sottopiano, top in quarzo composito, pavimento nero, doccia aperta, top bianco, due lavabi e mobile bagno freestanding
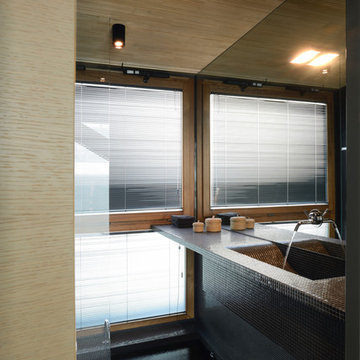
bagno principale
foto_andrea zani www.andreazani.com
Foto di una stanza da bagno con doccia di medie dimensioni con nessun'anta, ante nere, vasca da incasso, vasca/doccia, WC a due pezzi, piastrelle nere, piastrelle di vetro, pareti nere, pavimento con piastrelle a mosaico, lavabo integrato, top in vetro, pavimento nero e doccia aperta
Foto di una stanza da bagno con doccia di medie dimensioni con nessun'anta, ante nere, vasca da incasso, vasca/doccia, WC a due pezzi, piastrelle nere, piastrelle di vetro, pareti nere, pavimento con piastrelle a mosaico, lavabo integrato, top in vetro, pavimento nero e doccia aperta
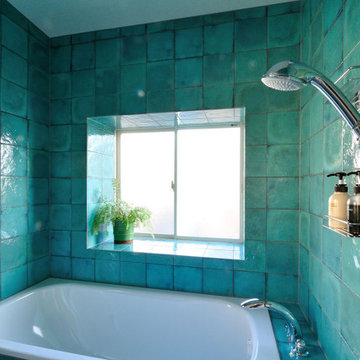
S様邸/タイルのデザインにこだわった浴室・LDKリフォーム。
<浴室>
50'sアメリカンダイナー風の白黒チェッカーと、マジョリカタイルのようなアンティークトーンのタイルが印象的。
色使いとタイルデザインにこだわった、海外のようなバスルームとなりました。
壁タイル:マヨリカ(IS-L4780)
床タイル:INAX GFS フィネッツァ(IPF-300/FN-11・IPF-300/FN-12)
<LDK>
キッチンバックは浴室壁にも使用したマヨリカの色違いをセレクト。床は既存の
フローリングを床暖房にして、その上からフレンチへリーンボーン貼り。
ベージュの色合いと無垢フローリングが、柔らかな印象に仕上がりました。
壁タイル:マヨリカ(IS-L4710)
床フローリング:ヨーロピアンオークフレンチヘリンボーン(FEKS42-122)
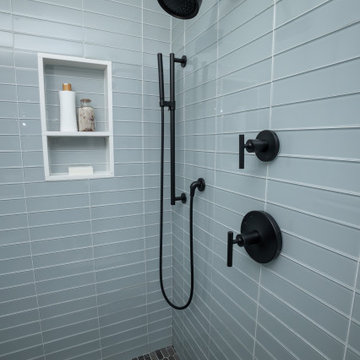
Immagine di una stanza da bagno padronale tradizionale di medie dimensioni con ante nere, piastrelle blu, piastrelle di vetro, pareti bianche, pavimento in gres porcellanato, top in superficie solida, pavimento nero, top bianco, nicchia, due lavabi e mobile bagno incassato
Stanze da Bagno con piastrelle di vetro e pavimento nero - Foto e idee per arredare
7