Stanze da Bagno con piastrelle di marmo e pavimento beige - Foto e idee per arredare
Filtra anche per:
Budget
Ordina per:Popolari oggi
161 - 180 di 3.255 foto
1 di 3
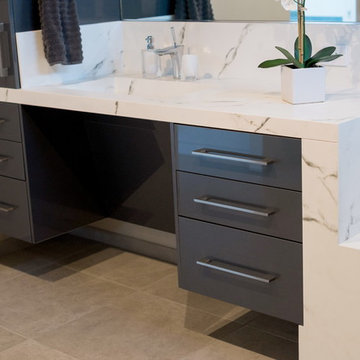
• Lead Designer: Tammy Cody, Custom Cabinetry from Kepler Design; Photography: Tina Loveridge
Foto di una grande stanza da bagno padronale minimal con ante lisce, ante in legno bruno, doccia aperta, piastrelle bianche, piastrelle di marmo, pareti beige, pavimento con piastrelle in ceramica, lavabo sottopiano, top in marmo, pavimento beige e doccia aperta
Foto di una grande stanza da bagno padronale minimal con ante lisce, ante in legno bruno, doccia aperta, piastrelle bianche, piastrelle di marmo, pareti beige, pavimento con piastrelle in ceramica, lavabo sottopiano, top in marmo, pavimento beige e doccia aperta
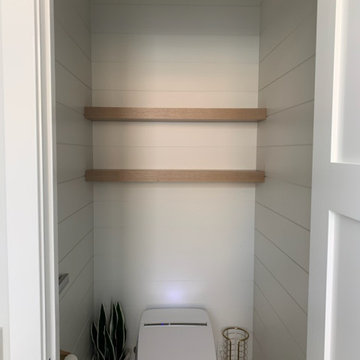
Master Bath Toilet room
Immagine di una stanza da bagno stile marino di medie dimensioni con ante in stile shaker, ante in legno chiaro, WC monopezzo, piastrelle blu, piastrelle di marmo, pareti bianche, pavimento in gres porcellanato, lavabo sottopiano, top in quarzo composito, pavimento beige, top bianco, un lavabo, mobile bagno freestanding e pareti in perlinato
Immagine di una stanza da bagno stile marino di medie dimensioni con ante in stile shaker, ante in legno chiaro, WC monopezzo, piastrelle blu, piastrelle di marmo, pareti bianche, pavimento in gres porcellanato, lavabo sottopiano, top in quarzo composito, pavimento beige, top bianco, un lavabo, mobile bagno freestanding e pareti in perlinato
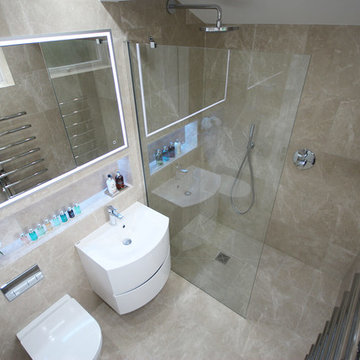
A simple and elegant guest en-suite. Tiled in Italian Botticino marble.
Foto di una piccola stanza da bagno padronale moderna con doccia aperta, WC sospeso, piastrelle beige, piastrelle di marmo, pareti beige, pavimento in marmo, lavabo da incasso e pavimento beige
Foto di una piccola stanza da bagno padronale moderna con doccia aperta, WC sospeso, piastrelle beige, piastrelle di marmo, pareti beige, pavimento in marmo, lavabo da incasso e pavimento beige
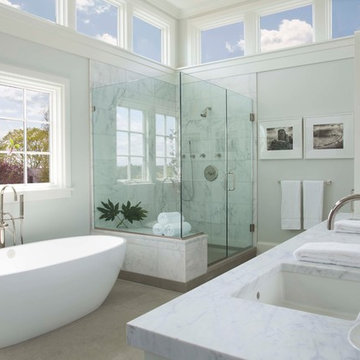
Foto di una grande stanza da bagno padronale chic con vasca freestanding, doccia ad angolo, WC a due pezzi, piastrelle grigie, piastrelle bianche, piastrelle di marmo, pareti bianche, pavimento in gres porcellanato, lavabo sottopiano, top in marmo, pavimento beige, porta doccia a battente, ante lisce e ante bianche
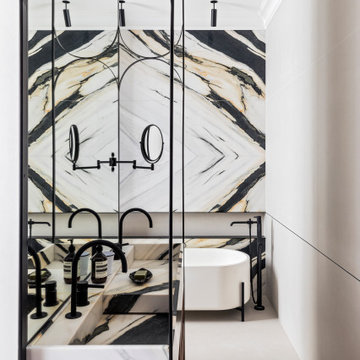
Photo : Romain Ricard
Foto di una stanza da bagno padronale di medie dimensioni con ante lisce, ante in legno scuro, vasca con piedi a zampa di leone, vasca/doccia, pistrelle in bianco e nero, piastrelle di marmo, pareti bianche, pavimento con piastrelle in ceramica, lavabo a consolle, top in marmo, pavimento beige, doccia aperta, top bianco, due lavabi e mobile bagno incassato
Foto di una stanza da bagno padronale di medie dimensioni con ante lisce, ante in legno scuro, vasca con piedi a zampa di leone, vasca/doccia, pistrelle in bianco e nero, piastrelle di marmo, pareti bianche, pavimento con piastrelle in ceramica, lavabo a consolle, top in marmo, pavimento beige, doccia aperta, top bianco, due lavabi e mobile bagno incassato
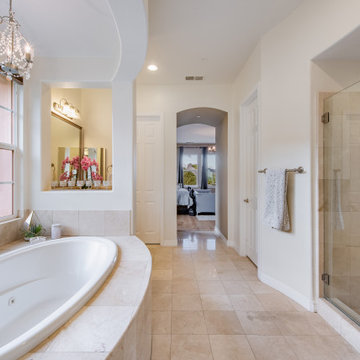
Nestled at the top of the prestigious Enclave neighborhood established in 2006, this privately gated and architecturally rich Hacienda estate lacks nothing. Situated at the end of a cul-de-sac on nearly 4 acres and with approx 5,000 sqft of single story luxurious living, the estate boasts a Cabernet vineyard of 120+/- vines and manicured grounds.
Stroll to the top of what feels like your own private mountain and relax on the Koi pond deck, sink golf balls on the putting green, and soak in the sweeping vistas from the pergola. Stunning views of mountains, farms, cafe lights, an orchard of 43 mature fruit trees, 4 avocado trees, a large self-sustainable vegetable/herb garden and lush lawns. This is the entertainer’s estate you have dreamed of but could never find.
The newer infinity edge saltwater oversized pool/spa features PebbleTek surfaces, a custom waterfall, rock slide, dreamy deck jets, beach entry, and baja shelf –-all strategically positioned to capture the extensive views of the distant mountain ranges (at times snow-capped). A sleek cabana is flanked by Mediterranean columns, vaulted ceilings, stone fireplace & hearth, plus an outdoor spa-like bathroom w/travertine floors, frameless glass walkin shower + dual sinks.
Cook like a pro in the fully equipped outdoor kitchen featuring 3 granite islands consisting of a new built in gas BBQ grill, two outdoor sinks, gas cooktop, fridge, & service island w/patio bar.
Inside you will enjoy your chef’s kitchen with the GE Monogram 6 burner cooktop + grill, GE Mono dual ovens, newer SubZero Built-in Refrigeration system, substantial granite island w/seating, and endless views from all windows. Enjoy the luxury of a Butler’s Pantry plus an oversized walkin pantry, ideal for staying stocked and organized w/everyday essentials + entertainer’s supplies.
Inviting full size granite-clad wet bar is open to family room w/fireplace as well as the kitchen area with eat-in dining. An intentional front Parlor room is utilized as the perfect Piano Lounge, ideal for entertaining guests as they enter or as they enjoy a meal in the adjacent Dining Room. Efficiency at its finest! A mudroom hallway & workhorse laundry rm w/hookups for 2 washer/dryer sets. Dualpane windows, newer AC w/new ductwork, newer paint, plumbed for central vac, and security camera sys.
With plenty of natural light & mountain views, the master bed/bath rivals the amenities of any day spa. Marble clad finishes, include walkin frameless glass shower w/multi-showerheads + bench. Two walkin closets, soaking tub, W/C, and segregated dual sinks w/custom seated vanity. Total of 3 bedrooms in west wing + 2 bedrooms in east wing. Ensuite bathrooms & walkin closets in nearly each bedroom! Floorplan suitable for multi-generational living and/or caretaker quarters. Wheelchair accessible/RV Access + hookups. Park 10+ cars on paver driveway! 4 car direct & finished garage!
Ready for recreation in the comfort of your own home? Built in trampoline, sandpit + playset w/turf. Zoned for Horses w/equestrian trails, hiking in backyard, room for volleyball, basketball, soccer, and more. In addition to the putting green, property is located near Sunset Hills, WoodRanch & Moorpark Country Club Golf Courses. Near Presidential Library, Underwood Farms, beaches & easy FWY access. Ideally located near: 47mi to LAX, 6mi to Westlake Village, 5mi to T.O. Mall. Find peace and tranquility at 5018 Read Rd: Where the outdoor & indoor spaces feel more like a sanctuary and less like the outside world.
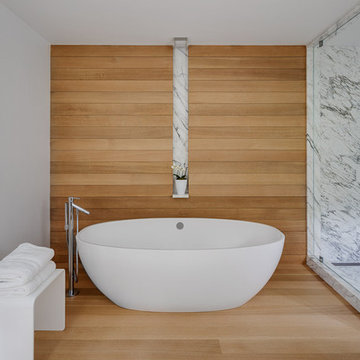
Idee per una stanza da bagno padronale contemporanea con vasca freestanding, doccia ad angolo, piastrelle multicolore, piastrelle di marmo, pareti beige, parquet chiaro e pavimento beige

Studio City, CA - Complete Bathroom Remodel
Installation of all tile work; Shower, walls and flooring.
Installation of vanity, countertops, mirrors, lighting and all required electrical and plumbing needs per the project.
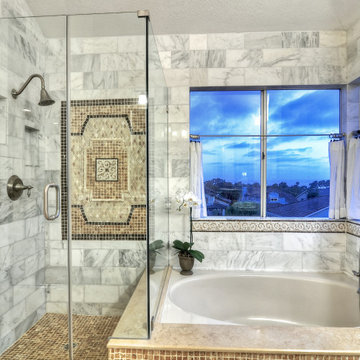
The onyx mosaic sets off the white Calacatta gold marble shower wall like a piece of art framed in black stone.
Idee per una grande stanza da bagno padronale mediterranea con vasca idromassaggio, piastrelle di marmo, pavimento in travertino, top in pietra calcarea, pavimento beige, porta doccia a battente, top beige, doccia ad angolo e piastrelle grigie
Idee per una grande stanza da bagno padronale mediterranea con vasca idromassaggio, piastrelle di marmo, pavimento in travertino, top in pietra calcarea, pavimento beige, porta doccia a battente, top beige, doccia ad angolo e piastrelle grigie
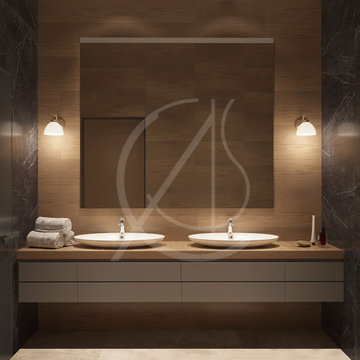
A double sink floating vanity unit with flat panels, flanked by dark stone tiled walls make a sleek and minimal bathroom design, following through with the simple modern interior design applied in the villa located in Riyadh, Saudi Arabia.
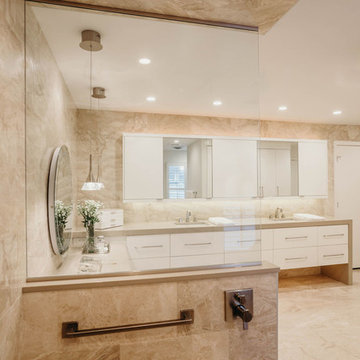
The master bathroom in this Bloomfield Hills home was in need of an overhaul. The room was previously cut up with an awkward layout featuring the heavily-mirrored, “Hollywood lights” look of the 1980s. Staying within the footprint of the room and moving walls to open the floor plan created a roomy uncluttered feel, which opened directly off of the master bedroom. Granting access to two separate his and hers closets, the entryway allows for a gracious amount of tall utility storage and an enclosed Asko stacked washer and dryer for everyday use. A gorgeous wall hung vanity with dual sinks and waterfall Caesarstone Mitered 2 1/4″ square edge countertop adds to the modern feel and drama that the homeowners were hoping for.
As if that weren’t storage enough, the custom shallow wall cabinetry and mirrors above offer over ten feet of storage! A 90-degree turn and lowered seating area create an intimate space with a backlit mirror for personal styling. The room is finished with Honed Diana Royal Marble on all of the heated floors and matching polished marble on the walls. Satin finish Delta faucets and personal shower system fit the modern design perfectly. This serene new master bathroom is the perfect place to start or finish the day, enjoy the task of laundry or simply sit and meditate!
Alicia Gbur Photography
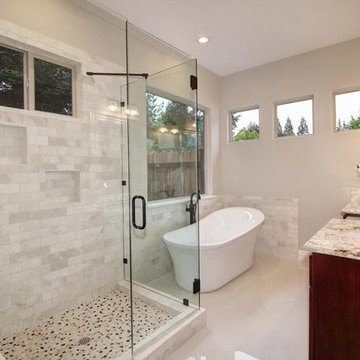
Immagine di una stanza da bagno con doccia design di medie dimensioni con ante a filo, ante bianche, vasca freestanding, doccia ad angolo, WC monopezzo, piastrelle beige, piastrelle di marmo, pareti beige, pavimento con piastrelle in ceramica, lavabo integrato, top in marmo, pavimento beige, porta doccia a battente e top beige
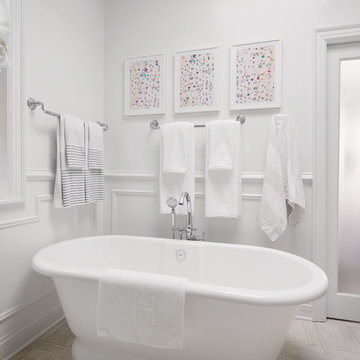
Ispirazione per una stanza da bagno padronale classica di medie dimensioni con ante a filo, ante bianche, top in marmo, vasca freestanding, piastrelle bianche, piastrelle di marmo, doccia alcova, WC a due pezzi, pareti bianche, parquet chiaro, lavabo sottopiano, pavimento beige e porta doccia a battente

Master en-suite with his and her custom cherry vanities as well as matching linen towers and hidden hamper. Privacy wall for water closet, customer steam shower with teak bench featuring mosaic marble. Thibault, Honshu custom window treatment.
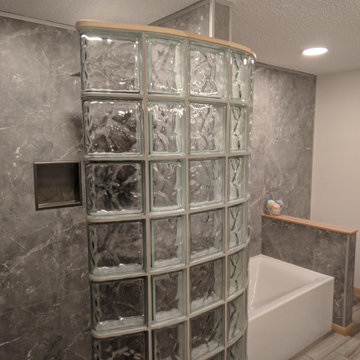
Prefabricated glass block shower wall with a decorative cap at the top and a stainless steel shower niche and silver gray laminate shower wall panels
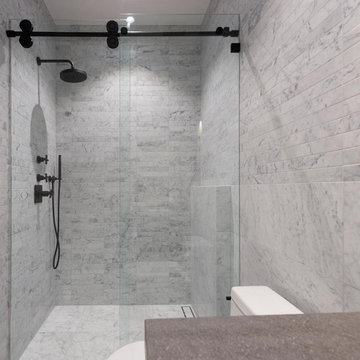
Immagine di una stanza da bagno con doccia contemporanea di medie dimensioni con ante lisce, ante nere, vasca freestanding, doccia alcova, WC monopezzo, piastrelle beige, piastrelle di marmo, pareti beige, pavimento in gres porcellanato, lavabo integrato, top in marmo, pavimento beige, porta doccia a battente, top grigio, due lavabi e mobile bagno sospeso
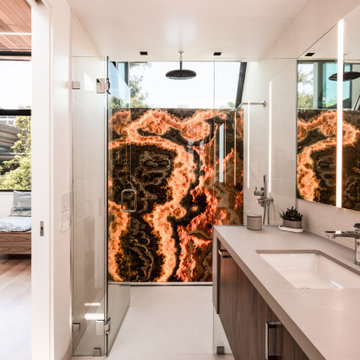
Idee per una stanza da bagno padronale minimal di medie dimensioni con ante lisce, ante in legno bruno, doccia alcova, piastrelle multicolore, piastrelle di marmo, pavimento con piastrelle in ceramica, lavabo sottopiano, top in quarzite, pavimento beige, porta doccia a battente, top grigio, due lavabi e mobile bagno sospeso
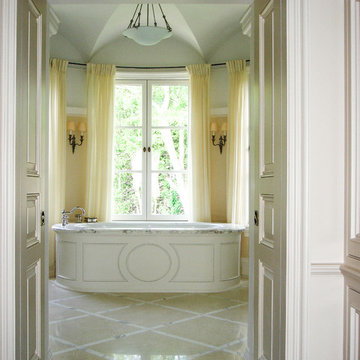
Master Bathroom
Immagine di una stanza da bagno padronale tradizionale di medie dimensioni con ante con riquadro incassato, ante bianche, vasca freestanding, doccia a filo pavimento, WC monopezzo, piastrelle bianche, piastrelle di marmo, pareti bianche, pavimento in marmo, lavabo sottopiano, top in marmo, pavimento beige, porta doccia a battente e top bianco
Immagine di una stanza da bagno padronale tradizionale di medie dimensioni con ante con riquadro incassato, ante bianche, vasca freestanding, doccia a filo pavimento, WC monopezzo, piastrelle bianche, piastrelle di marmo, pareti bianche, pavimento in marmo, lavabo sottopiano, top in marmo, pavimento beige, porta doccia a battente e top bianco
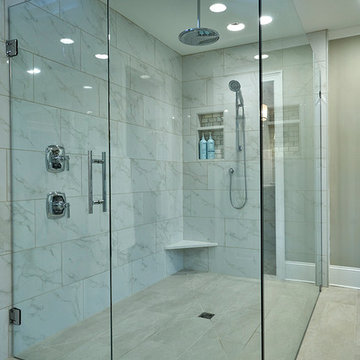
Ispirazione per una grande stanza da bagno padronale classica con nessun'anta, ante bianche, doccia aperta, piastrelle bianche, piastrelle di marmo, pavimento beige, porta doccia a battente, pareti beige, pavimento in gres porcellanato, lavabo sottopiano, top in superficie solida e top bianco
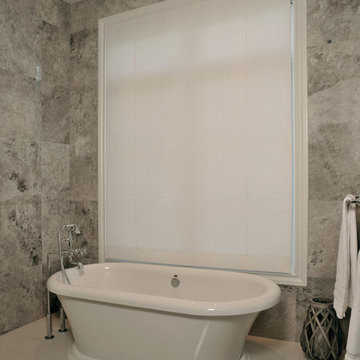
Foto di una grande stanza da bagno padronale minimal con vasca freestanding, WC monopezzo, piastrelle grigie, piastrelle di marmo, pareti grigie, pavimento in marmo e pavimento beige
Stanze da Bagno con piastrelle di marmo e pavimento beige - Foto e idee per arredare
9