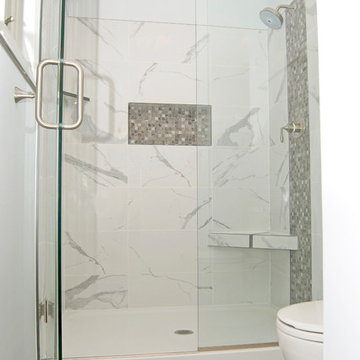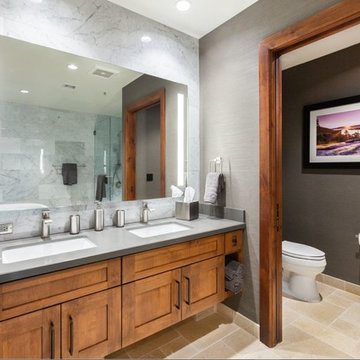Stanze da Bagno con piastrelle di marmo e pavimento beige - Foto e idee per arredare
Filtra anche per:
Budget
Ordina per:Popolari oggi
1 - 20 di 3.255 foto
1 di 3

Renee Alexander
Esempio di una piccola stanza da bagno padronale classica con ante in stile shaker, ante grigie, doccia alcova, WC a due pezzi, piastrelle bianche, pavimento in gres porcellanato, lavabo sottopiano, top in quarzo composito, pavimento beige, porta doccia a battente, piastrelle di marmo, pareti grigie e top bianco
Esempio di una piccola stanza da bagno padronale classica con ante in stile shaker, ante grigie, doccia alcova, WC a due pezzi, piastrelle bianche, pavimento in gres porcellanato, lavabo sottopiano, top in quarzo composito, pavimento beige, porta doccia a battente, piastrelle di marmo, pareti grigie e top bianco

Idee per una grande stanza da bagno padronale contemporanea con ante lisce, ante beige, vasca freestanding, doccia doppia, lavabo sottopiano, pavimento beige, porta doccia a battente, piastrelle bianche, piastrelle di marmo, pareti marroni e top in quarzo composito

Esempio di una stanza da bagno padronale design di medie dimensioni con ante con riquadro incassato, ante beige, vasca freestanding, doccia alcova, piastrelle bianche, piastrelle di marmo, pareti beige, pavimento in gres porcellanato, lavabo sottopiano, top in marmo, pavimento beige e porta doccia a battente

primary bathroom
Esempio di una stanza da bagno padronale classica di medie dimensioni con ante con riquadro incassato, ante in legno scuro, doccia ad angolo, WC a due pezzi, piastrelle bianche, piastrelle di marmo, pareti bianche, pavimento in gres porcellanato, lavabo sottopiano, top in marmo, pavimento beige, porta doccia a battente, top bianco, nicchia, un lavabo e mobile bagno incassato
Esempio di una stanza da bagno padronale classica di medie dimensioni con ante con riquadro incassato, ante in legno scuro, doccia ad angolo, WC a due pezzi, piastrelle bianche, piastrelle di marmo, pareti bianche, pavimento in gres porcellanato, lavabo sottopiano, top in marmo, pavimento beige, porta doccia a battente, top bianco, nicchia, un lavabo e mobile bagno incassato

Immagine di una piccola stanza da bagno per bambini etnica con ante lisce, ante bianche, vasca da incasso, doccia aperta, piastrelle beige, piastrelle di marmo, pavimento in marmo, lavabo integrato, pavimento beige, porta doccia a battente, top bianco, un lavabo e mobile bagno sospeso

Ispirazione per una grande stanza da bagno padronale chic con ante lisce, ante grigie, vasca freestanding, bidè, piastrelle bianche, piastrelle di marmo, pareti bianche, lavabo sottopiano, top in quarzo composito, pavimento beige, porta doccia a battente, top bianco, toilette, due lavabi e mobile bagno incassato

Aseo de cortesía
Nichos con iluminación indirecta.
Lavabo sobre encimera de mármol.
Immagine di una piccola stanza da bagno minimalista con nessun'anta, ante beige, WC sospeso, piastrelle beige, piastrelle di marmo, pareti beige, pavimento in marmo, lavabo a bacinella, top in marmo, pavimento beige e top beige
Immagine di una piccola stanza da bagno minimalista con nessun'anta, ante beige, WC sospeso, piastrelle beige, piastrelle di marmo, pareti beige, pavimento in marmo, lavabo a bacinella, top in marmo, pavimento beige e top beige

Immagine di una grande stanza da bagno padronale country con vasca freestanding, piastrelle grigie, piastrelle di marmo, pareti grigie, parquet chiaro, lavabo sottopiano, top in quarzo composito, porta doccia a battente, ante grigie, doccia ad angolo, pavimento beige, top grigio e ante lisce

Tina Kuhlmann - Primrose Designs
Location: Rancho Santa Fe, CA, USA
Luxurious French inspired master bedroom nestled in Rancho Santa Fe with intricate details and a soft yet sophisticated palette. Photographed by John Lennon Photography https://www.primrosedi.com

Custom master bathroom with large open shower and free standing concrete bathtub, vanity and dual sink areas.
Shower: Custom designed multi-use shower, beautiful marble tile design in quilted patterns as a nod to the farmhouse era. Custom built industrial metal and glass panel. Shower drying area with direct pass though to master closet.
Vanity and dual sink areas: Custom designed modified shaker cabinetry with subtle beveled edges in a beautiful subtle grey/beige paint color, Quartz counter tops with waterfall edge. Custom designed marble back splashes match the shower design, and acrylic hardware add a bit of bling. Beautiful farmhouse themed mirrors and eclectic lighting.
Flooring: Under-flooring temperature control for both heating and cooling, connected through WiFi to weather service. Flooring is beautiful porcelain tiles in wood grain finish.
For more photos of this project visit our website: https://wendyobrienid.com.

Immagine di una piccola stanza da bagno con doccia moderna con doccia alcova, WC monopezzo, piastrelle grigie, piastrelle bianche, piastrelle di marmo, pareti grigie, parquet chiaro, pavimento beige e porta doccia a battente

Pfuner Design
Foto di una grande stanza da bagno padronale moderna con nessun'anta, ante marroni, vasca da incasso, doccia aperta, WC monopezzo, piastrelle beige, piastrelle di marmo, pareti beige, pavimento in marmo, lavabo a bacinella, top in marmo, pavimento beige e porta doccia a battente
Foto di una grande stanza da bagno padronale moderna con nessun'anta, ante marroni, vasca da incasso, doccia aperta, WC monopezzo, piastrelle beige, piastrelle di marmo, pareti beige, pavimento in marmo, lavabo a bacinella, top in marmo, pavimento beige e porta doccia a battente

Idee per una stanza da bagno padronale contemporanea con ante lisce, ante in legno chiaro, vasca freestanding, WC sospeso, piastrelle bianche, piastrelle di marmo, pareti bianche, parquet chiaro, lavabo sottopiano, pavimento beige e doccia aperta

Mountain Modern Master Bathroom.
Photography by Randall Hazeltine.
Esempio di una grande stanza da bagno padronale rustica con ante in stile shaker, ante marroni, vasca freestanding, WC monopezzo, piastrelle grigie, piastrelle di marmo, pareti grigie, pavimento in travertino, lavabo sottopiano, top in cemento, pavimento beige e porta doccia a battente
Esempio di una grande stanza da bagno padronale rustica con ante in stile shaker, ante marroni, vasca freestanding, WC monopezzo, piastrelle grigie, piastrelle di marmo, pareti grigie, pavimento in travertino, lavabo sottopiano, top in cemento, pavimento beige e porta doccia a battente

Everyone dreams of a luxurious bathroom. But a bath with an enviable city and water view? That’s almost beyond expectation. But this primary bath delivers that and more. The introduction to this oasis is through a reeded glass pocket door, obscuring the actual contents of the room, but allowing an abundance of natural light to lure you in. Upon entering, you’re struck by the expansiveness of the relatively modest footprint. This is attributed to the judicious use of only three materials: slatted wood panels; marble; and glass. Resisting the temptation to add multiple finishes creates a voluminous effect. Slats of rift-cut white oak in a natural finish were custom fabricated into vanity doors and wall panels. The pattern mimics the reeded glass on the entry door. On the floating vanity, the doors have a beveled top edge, thus eliminating the distraction of hardware. Marble is lavished on the floor; the shower enclosure; the tub deck and surround; as well as the custom 6” thick mitered countertop with integral sinks and backsplash. The glass shower door and end wall allows straight sight lines to that all-important view. Tri-view mirrors interspersed with LED lighting prove that medicine cabinets can still be stylish.
This project was done in collaboration with Sarah Witkin, AIA of Bilotta Architecture and Michelle Pereira of Innato Interiors LLC. Photography by Stefan Radtke.

This is a new construction bathroom located in Fallbrook, CA. It was a large space with very high ceilings. We created a sculptural environment, echoing a curved soffit over a curved alcove soaking tub with a curved partition shower wall. The custom wood paneling on the curved wall and vanity wall perfectly balance the lines of the floating vanity and built-in medicine cabinets.

The footprint of this bathroom remained true to its original form. Our clients wanted to add more storage opportunities so customized cabinetry solutions were added. Finishes were updated with a focus on staying true to the original craftsman aesthetic of this Sears Kit Home. This pull and replace bathroom remodel was designed and built by Meadowlark Design + Build in Ann Arbor, Michigan. Photography by Sean Carter.

This stunning master bath remodel is a place of peace and solitude from the soft muted hues of white, gray and blue to the luxurious deep soaking tub and shower area with a combination of multiple shower heads and body jets. The frameless glass shower enclosure furthers the open feel of the room, and showcases the shower’s glittering mosaic marble and polished nickel fixtures. The separate custom vanities, elegant fixtures and dramatic crystal chandelier give the room plenty of sparkle.

Staying within the footprint of the room and moving walls to open the floor plan created a roomy uncluttered feel, which opened directly off of the master bedroom. Granting access to two separate his and hers closets, the entryway allows for a gracious amount of tall utility storage and an enclosed Asko stacked washer and dryer for everyday use. A gorgeous wall hung vanity with dual sinks and waterfall Caesarstone Mitered 2 1/4″ square edge countertop adds to the modern feel and drama that the homeowners were hoping for.
As if that weren’t storage enough, the custom shallow wall cabinetry and mirrors above offer over ten feet of storage! A 90-degree turn and lowered seating area create an intimate space with a backlit mirror for personal styling. The room is finished with Honed Diana Royal Marble on all of the heated floors and matching polished marble on the walls. Satin finish Delta faucets and personal shower system fit the modern design perfectly. This serene new master bathroom is the perfect place to start or finish the day, enjoy the task of laundry or simply sit and meditate! Alicia Gbur Photography

Nathalie Priem Photography
Esempio di una stanza da bagno padronale costiera di medie dimensioni con vasca freestanding, doccia aperta, WC sospeso, piastrelle beige, piastrelle di marmo, pareti beige, pavimento in marmo, lavabo da incasso, top in marmo, pavimento beige, porta doccia a battente e top beige
Esempio di una stanza da bagno padronale costiera di medie dimensioni con vasca freestanding, doccia aperta, WC sospeso, piastrelle beige, piastrelle di marmo, pareti beige, pavimento in marmo, lavabo da incasso, top in marmo, pavimento beige, porta doccia a battente e top beige
Stanze da Bagno con piastrelle di marmo e pavimento beige - Foto e idee per arredare
1