Stanze da Bagno con piastrelle di marmo e lavabo a consolle - Foto e idee per arredare
Filtra anche per:
Budget
Ordina per:Popolari oggi
41 - 60 di 809 foto
1 di 3
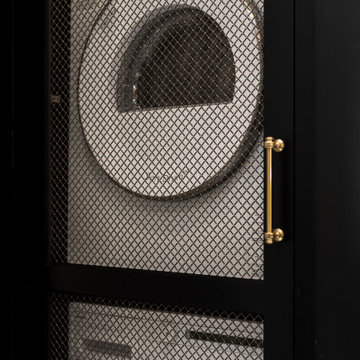
Remodeled Bathroom in a 1920's building. Features a walk in shower with hidden cabinetry in the wall and a washer and dryer.
Ispirazione per una piccola stanza da bagno padronale chic con ante a filo, ante nere, WC a due pezzi, piastrelle nere, piastrelle di marmo, pareti nere, pavimento in marmo, lavabo a consolle, top in marmo, pavimento multicolore, porta doccia a battente, top multicolore, un lavabo e mobile bagno freestanding
Ispirazione per una piccola stanza da bagno padronale chic con ante a filo, ante nere, WC a due pezzi, piastrelle nere, piastrelle di marmo, pareti nere, pavimento in marmo, lavabo a consolle, top in marmo, pavimento multicolore, porta doccia a battente, top multicolore, un lavabo e mobile bagno freestanding
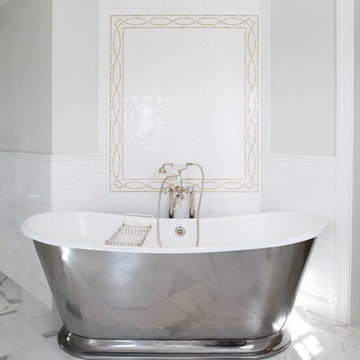
This classic French “boat” tub with silvery cast iron exterior is sited under a delicate Chinoiserie mosaic. The mosaic is custom, in white Thassos marble and honey onyx tiles. The back wall is Thassos tiles, with Calacotta Gold flooring.
Photo by Mary Ellen Hendricks
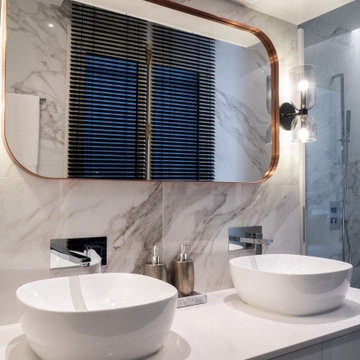
Cet ancien bureau, particulièrement délabré lors de l’achat, avait subi un certain nombre de sinistres et avait besoin d’être intégralement rénové. Notre objectif : le transformer en une résidence luxueuse destinée à la location.
De manière générale, toute l’électricité et les plomberies ont été refaites à neuf. Les fenêtres ont été intégralement changées pour laisser place à de jolies fenêtres avec montures en bois et double-vitrage.
Dans l’ensemble de l’appartement, le parquet en pointe de Hongrie a été poncé et vitrifié et les lattes en bois endommagées remplacées. Les plafonds abimés par les dégâts d’un incendie ont été réparés, et les couches de peintures qui recouvraient les motifs de moulures ont été délicatement décapées pour leur redonner leur relief d’origine. Bien-sûr, les fissures ont été rebouchées et l’intégralité des murs repeints.
Dans la cuisine, nous avons créé un espace particulièrement convivial, moderne et surtout pratique, incluant un garde-manger avec des nombreuses étagères.
Dans la chambre parentale, nous avons construit un mur et réalisé un sublime travail de menuiserie incluant une porte cachée dans le placard, donnant accès à une salle de bain luxueuse vêtue de marbre du sol au plafond.
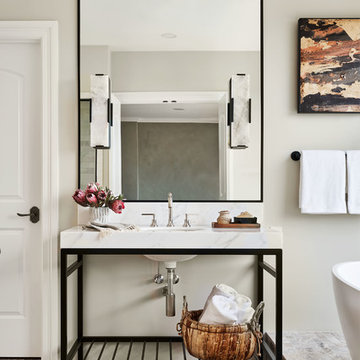
Immagine di una grande stanza da bagno padronale chic con ante nere, WC a due pezzi, piastrelle bianche, piastrelle di marmo, pareti bianche, lavabo a consolle, top in marmo e top bianco
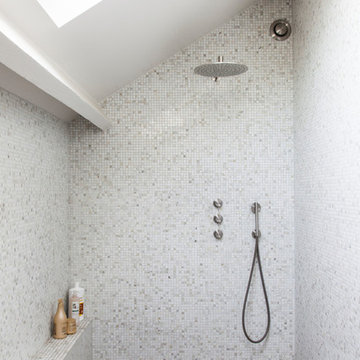
Rénovation et décoration d’une maison de 250 m2 pour une famille d’esthètes
Les points forts :
- Fluidité de la circulation malgré la création d'espaces de vie distincts
- Harmonie entre les objets personnels et les matériaux de qualité
- Perspectives créées à tous les coins de la maison
Crédit photo © Bertrand Fompeyrine
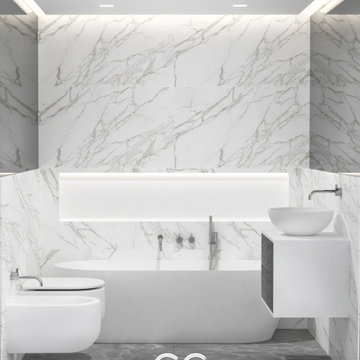
Idee per una piccola stanza da bagno padronale minimalista con ante lisce, ante grigie, vasca idromassaggio, vasca/doccia, WC a due pezzi, piastrelle bianche, piastrelle di marmo, pareti bianche, pavimento in marmo, lavabo a consolle, top in legno, pavimento grigio, top bianco, nicchia, un lavabo, mobile bagno sospeso e soffitto in perlinato
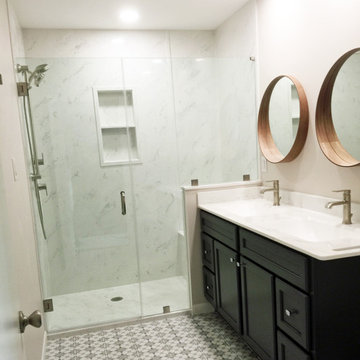
Bathroom remodel in Phoenixville, PA, with a frameless shower featuring a fixture with either a traditional shower head or wand option and cultured marble walls. Photo credit: facebook.com/tjwhome.
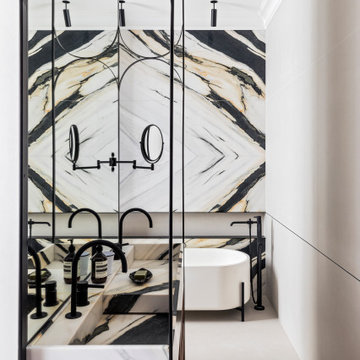
Photo : Romain Ricard
Foto di una stanza da bagno padronale di medie dimensioni con ante lisce, ante in legno scuro, vasca con piedi a zampa di leone, vasca/doccia, pistrelle in bianco e nero, piastrelle di marmo, pareti bianche, pavimento con piastrelle in ceramica, lavabo a consolle, top in marmo, pavimento beige, doccia aperta, top bianco, due lavabi e mobile bagno incassato
Foto di una stanza da bagno padronale di medie dimensioni con ante lisce, ante in legno scuro, vasca con piedi a zampa di leone, vasca/doccia, pistrelle in bianco e nero, piastrelle di marmo, pareti bianche, pavimento con piastrelle in ceramica, lavabo a consolle, top in marmo, pavimento beige, doccia aperta, top bianco, due lavabi e mobile bagno incassato
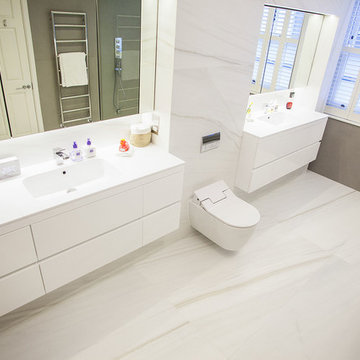
Master En-Suite Bathroom - Steam and shower walk in area with large multi option shower head ,integrated basin with vanity units and recessed mirror cabinets to match complete with WC washlet. Large format porcelain walls and floor tiles. Complete with designer lighting.
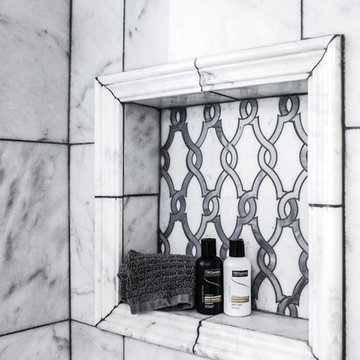
Esempio di una piccola stanza da bagno padronale tradizionale con consolle stile comò, ante bianche, vasca ad alcova, vasca/doccia, WC a due pezzi, piastrelle grigie, piastrelle di marmo, pareti grigie, pavimento in marmo, lavabo a consolle, top in quarzo composito, pavimento grigio, porta doccia scorrevole e top bianco

This 80's style Mediterranean Revival house was modernized to fit the needs of a bustling family. The home was updated from a choppy and enclosed layout to an open concept, creating connectivity for the whole family. A combination of modern styles and cozy elements makes the space feel open and inviting.
Photos By: Paul Vu

Idee per una stanza da bagno padronale minimalista di medie dimensioni con ante in stile shaker, ante blu, doccia alcova, WC monopezzo, piastrelle bianche, piastrelle di marmo, pareti bianche, pavimento in marmo, lavabo a consolle, top in granito, pavimento bianco, porta doccia scorrevole, top bianco, nicchia, un lavabo e mobile bagno freestanding
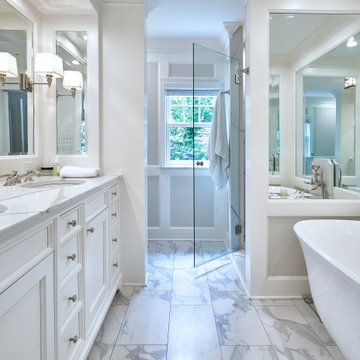
In addition to the use of light quartz and marble, we strategically used mirrors to give the small master bath the illusion of being spacious and airy. Adding paneling to the walls and mirrors gives the room a seamless, finished look, which is highlighted by lights integrated into the mirrors. The white and gray quartz and marble throughout the bathroom. The custom quartz faucet detail we created behind the soaking tub is special touch that sets this room apart.
Rudloff Custom Builders has won Best of Houzz for Customer Service in 2014, 2015 2016, 2017, 2019, and 2020. We also were voted Best of Design in 2016, 2017, 2018, 2019 and 2020, which only 2% of professionals receive. Rudloff Custom Builders has been featured on Houzz in their Kitchen of the Week, What to Know About Using Reclaimed Wood in the Kitchen as well as included in their Bathroom WorkBook article. We are a full service, certified remodeling company that covers all of the Philadelphia suburban area. This business, like most others, developed from a friendship of young entrepreneurs who wanted to make a difference in their clients’ lives, one household at a time. This relationship between partners is much more than a friendship. Edward and Stephen Rudloff are brothers who have renovated and built custom homes together paying close attention to detail. They are carpenters by trade and understand concept and execution. Rudloff Custom Builders will provide services for you with the highest level of professionalism, quality, detail, punctuality and craftsmanship, every step of the way along our journey together.
Specializing in residential construction allows us to connect with our clients early in the design phase to ensure that every detail is captured as you imagined. One stop shopping is essentially what you will receive with Rudloff Custom Builders from design of your project to the construction of your dreams, executed by on-site project managers and skilled craftsmen. Our concept: envision our client’s ideas and make them a reality. Our mission: CREATING LIFETIME RELATIONSHIPS BUILT ON TRUST AND INTEGRITY.
Photo Credit: Linda McManus Images

Photography by Eduard Hueber / archphoto
North and south exposures in this 3000 square foot loft in Tribeca allowed us to line the south facing wall with two guest bedrooms and a 900 sf master suite. The trapezoid shaped plan creates an exaggerated perspective as one looks through the main living space space to the kitchen. The ceilings and columns are stripped to bring the industrial space back to its most elemental state. The blackened steel canopy and blackened steel doors were designed to complement the raw wood and wrought iron columns of the stripped space. Salvaged materials such as reclaimed barn wood for the counters and reclaimed marble slabs in the master bathroom were used to enhance the industrial feel of the space.
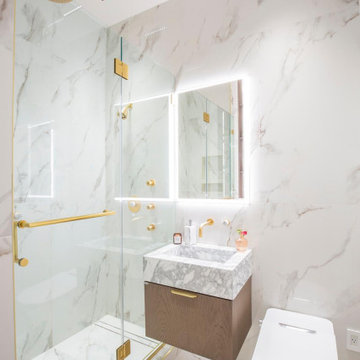
Private home bathroom remodel by Bathana Bath & Decor.
Ispirazione per una stanza da bagno con doccia contemporanea di medie dimensioni con ante lisce, ante in legno scuro, doccia a filo pavimento, WC monopezzo, piastrelle multicolore, piastrelle di marmo, pareti multicolore, pavimento in marmo, lavabo a consolle, top in marmo, pavimento multicolore, porta doccia a battente, top multicolore, un lavabo e mobile bagno sospeso
Ispirazione per una stanza da bagno con doccia contemporanea di medie dimensioni con ante lisce, ante in legno scuro, doccia a filo pavimento, WC monopezzo, piastrelle multicolore, piastrelle di marmo, pareti multicolore, pavimento in marmo, lavabo a consolle, top in marmo, pavimento multicolore, porta doccia a battente, top multicolore, un lavabo e mobile bagno sospeso
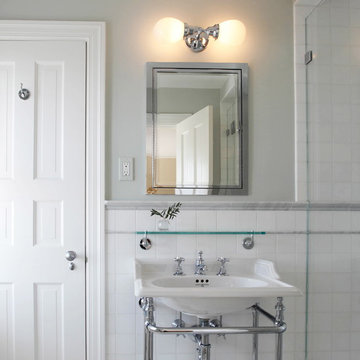
A small guest bath on the upper floor was fitted out in soft gray and white, with polished chrome fixtures. The slender open washstand, the wall tiles in gray and white are period appropriate. The marble floor mosaic, as delicate as a baby’s quilt, was just the right scale for this tiny room.
Photo by Mary Ellen Hendricks
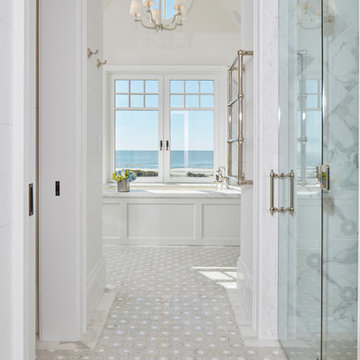
Photography: Dana Hoff
Architecture and Interiors: Anderson Studio of Architecture & Design; Scott Anderson, Principal Architect/ Mark Moehring, Project Architect/ Adam Wilson, Associate Architect and Project Manager/ Ryan Smith, Associate Architect/ Michelle Suddeth, Director of Interiors/Emily Cox, Director of Interior Architecture/Anna Bett Moore, Designer & Procurement Expeditor/Gina Iacovelli, Design Assistant
Tile: Palmetto Tile
Lighting: Ferguson Enterprises
Towel Warmer: Bird Decorative Hardware
Plumbing: Ferguson Enterprises
Shower Walls: Calacatta Gold
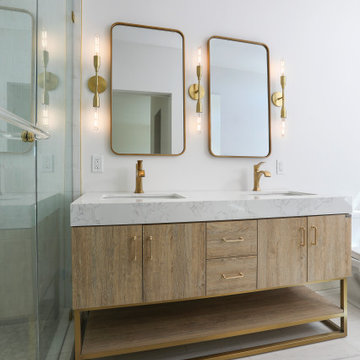
Ispirazione per una piccola stanza da bagno padronale contemporanea con ante lisce, ante in legno chiaro, vasca freestanding, doccia alcova, WC a due pezzi, pistrelle in bianco e nero, piastrelle di marmo, pareti bianche, parquet chiaro, lavabo a consolle, top in marmo, pavimento marrone, porta doccia a battente, top bianco, due lavabi, mobile bagno freestanding e soffitto ribassato
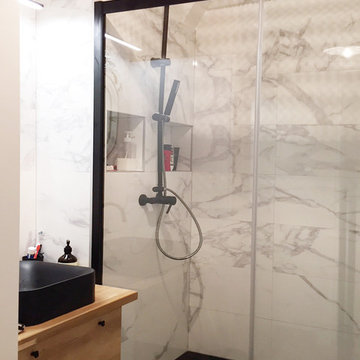
Madame Prune©2018
Foto di una piccola stanza da bagno padronale classica con ante a filo, ante bianche, doccia a filo pavimento, piastrelle bianche, piastrelle di marmo, pareti bianche, pavimento con piastrelle in ceramica, lavabo a consolle, top in legno, pavimento beige e porta doccia scorrevole
Foto di una piccola stanza da bagno padronale classica con ante a filo, ante bianche, doccia a filo pavimento, piastrelle bianche, piastrelle di marmo, pareti bianche, pavimento con piastrelle in ceramica, lavabo a consolle, top in legno, pavimento beige e porta doccia scorrevole
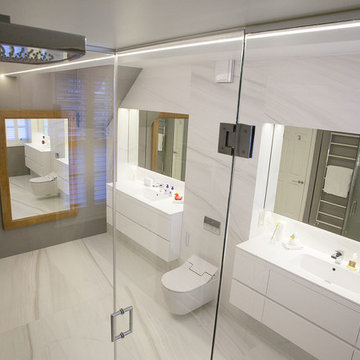
Master En-Suite Bathroom - Steam and shower walk in area with large multi option shower head ,integrated basin with vanity units and recessed mirror cabinets to match complete with WC washlet. Large format porcelain walls and floor tiles. Complete with designer lighting.
Stanze da Bagno con piastrelle di marmo e lavabo a consolle - Foto e idee per arredare
3