Stanza da Bagno
Filtra anche per:
Budget
Ordina per:Popolari oggi
141 - 160 di 809 foto
1 di 3
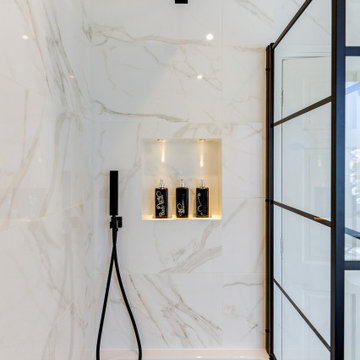
Marble Bathroom in Worthing, West Sussex
A family bathroom and en-suite provide a luxurious relaxing space for local High Salvington, Worthing clients.
The Brief
This bathroom project in High Salvington, Worthing required a luxurious bathroom theme that could be utilised across a larger family bathroom and a smaller en-suite.
The client for this project sought a really on trend design, with multiple personal elements to be incorporated. In addition, lighting improvements were sought to maintain a light theme across both rooms.
Design Elements
Across the two bathrooms designer Aron was tasked with keeping both space light, but also including luxurious elements. In both spaces white marble tiles have been utilised to help balance natural light, whilst adding a premium feel.
In the family bathroom a feature wall with herringbone laid tiles adds another premium element to the space.
To include the required storage in the family bathroom, a wall hung unit from British supplier Saneux has been incorporated. This has been chosen in the natural English Oak finish and uses a handleless system for operation of drawers.
A podium sink sits on top of the furniture unit with a complimenting white also used.
Special Inclusions
This client sought a number of special inclusions to tailor the design to their own style.
Matt black brassware from supplier Saneux has been used throughout, which teams nicely with the marble tiles and the designer shower screen chosen by this client. Around the bath niche alcoves have been incorporated to provide a place to store essentials and decorations, these have been enhanced with discrete downlighting.
Throughout the room lighting enhancements have been made, with wall mounted lights either side of the HiB Xenon mirrored unit, downlights in the ceiling and lighting in niche alcoves.
Our expert fitting team have even undertaken the intricate task of tilling this l-shaped bath panel.
Project Highlight
In addition to the family bathroom, this project involved renovating an existing en-suite.
White marble tiles have again been used, working well with the Pewter Grey bathroom unit from British supplier Saneux’s Air range. A Crosswater shower enclosure is used in this room, with niche alcoves again incorporated.
A key part of the design in this room was to create a theme with enough natural light and balanced features.
The End Result
These two bathrooms use a similar theme, providing two wonderful and relaxing spaces to this High Salvington property. The design conjured by Aron keeps both spaces feeling light and opulent, with the theme enhanced by a number of special inclusions for this client.
If you have a similar home project, consult our expert designers to see how we can design your dream space.
To arrange an appointment visit a showroom or book an appointment now.
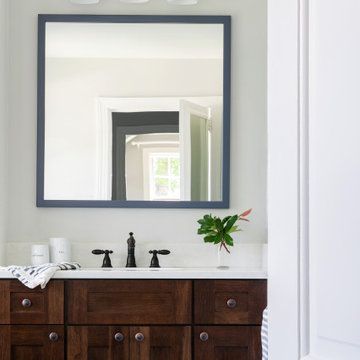
This beautiful bathroom has light gray marble floors. The large shower has white Carrera marble subway tiled walls, gray marble basketweave tile floor, and a luxurious oil rubbed bronze rainfall shower head. The two vanities are made of solid cherry wood and are topped with a blue-gray quartzite. French gold and oil rubbed bronze fixtures add a warm and polished detail. The bathroom’s window seat is special spot, providing extra storage and lots of light.
The main projects in this Wayne, PA home were renovating the kitchen and the master bathroom, but we also updated the mudroom and the dining room. Using different materials and textures in light colors, we opened up and brightened this lovely home giving it an overall light and airy feel. Interior Designer Larina Kase, of Wayne, PA, used furniture and accent pieces in bright or contrasting colors that really shine against the light, neutral colored palettes in each room.
Rudloff Custom Builders has won Best of Houzz for Customer Service in 2014, 2015 2016, 2017 and 2019. We also were voted Best of Design in 2016, 2017, 2018, 2019 which only 2% of professionals receive. Rudloff Custom Builders has been featured on Houzz in their Kitchen of the Week, What to Know About Using Reclaimed Wood in the Kitchen as well as included in their Bathroom WorkBook article. We are a full service, certified remodeling company that covers all of the Philadelphia suburban area. This business, like most others, developed from a friendship of young entrepreneurs who wanted to make a difference in their clients’ lives, one household at a time. This relationship between partners is much more than a friendship. Edward and Stephen Rudloff are brothers who have renovated and built custom homes together paying close attention to detail. They are carpenters by trade and understand concept and execution. Rudloff Custom Builders will provide services for you with the highest level of professionalism, quality, detail, punctuality and craftsmanship, every step of the way along our journey together.
Specializing in residential construction allows us to connect with our clients early in the design phase to ensure that every detail is captured as you imagined. One stop shopping is essentially what you will receive with Rudloff Custom Builders from design of your project to the construction of your dreams, executed by on-site project managers and skilled craftsmen. Our concept: envision our client’s ideas and make them a reality. Our mission: CREATING LIFETIME RELATIONSHIPS BUILT ON TRUST AND INTEGRITY.
Photo Credit: Jon Friedrich
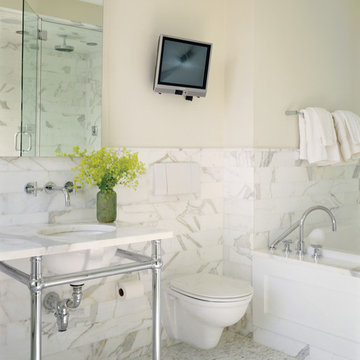
Catherine Tighe
Esempio di una stanza da bagno contemporanea con WC sospeso, lavabo a consolle e piastrelle di marmo
Esempio di una stanza da bagno contemporanea con WC sospeso, lavabo a consolle e piastrelle di marmo
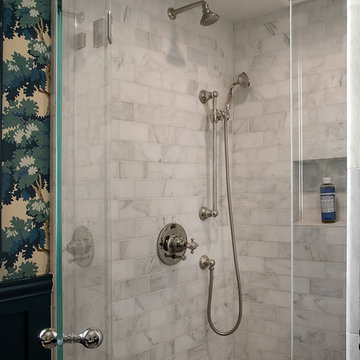
Esempio di una piccola stanza da bagno con doccia tradizionale con nessun'anta, doccia alcova, WC a due pezzi, piastrelle bianche, piastrelle di marmo, pareti multicolore, pavimento in marmo, lavabo a consolle, top in superficie solida, pavimento bianco e porta doccia a battente
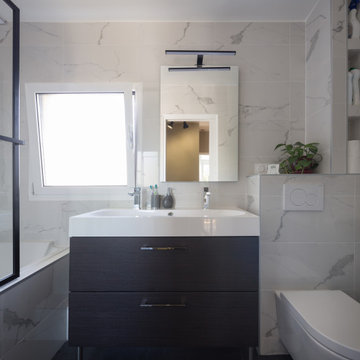
SALLE DE BAINS/WC - Pièce que les clients ont souhaité épurée et élégante, avec des carreaux type marbre veiné blanc, ardoise au sol et meubles IKEA couleur wengé © Hugo Hébrard
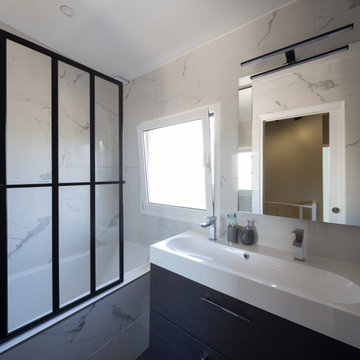
SALLE DE BAINS/WC - Pièce que les clients ont souhaité épurée et élégante, avec des carreaux type marbre veiné blanc, ardoise au sol et meubles IKEA couleur wengé © Hugo Hébrard
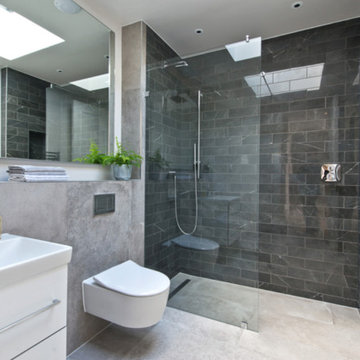
Immagine di una stanza da bagno con doccia contemporanea con ante lisce, ante bianche, doccia ad angolo, WC sospeso, piastrelle nere, piastrelle di marmo, pareti bianche, lavabo a consolle, pavimento beige e doccia aperta
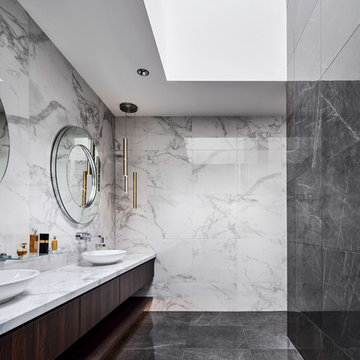
Peter Clarke
Idee per una grande stanza da bagno padronale design con ante con riquadro incassato, ante in legno bruno, vasca freestanding, doccia aperta, WC sospeso, piastrelle bianche, piastrelle di marmo, pareti bianche, pavimento in gres porcellanato, lavabo a consolle, top in marmo, pavimento grigio, doccia aperta e top bianco
Idee per una grande stanza da bagno padronale design con ante con riquadro incassato, ante in legno bruno, vasca freestanding, doccia aperta, WC sospeso, piastrelle bianche, piastrelle di marmo, pareti bianche, pavimento in gres porcellanato, lavabo a consolle, top in marmo, pavimento grigio, doccia aperta e top bianco
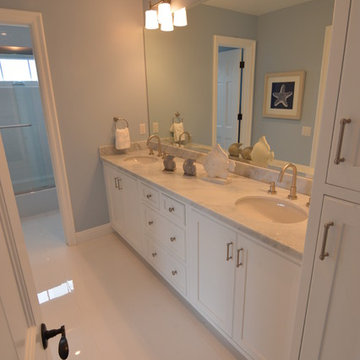
Ispirazione per un'ampia stanza da bagno padronale contemporanea con ante con riquadro incassato, ante bianche, piastrelle grigie, piastrelle di marmo, pareti bianche, pavimento in marmo, lavabo a consolle, top in marmo, pavimento grigio, porta doccia a battente, vasca ad alcova e doccia alcova
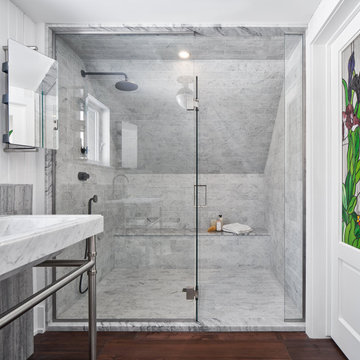
Idee per una stanza da bagno rustica con doccia alcova, piastrelle grigie, piastrelle di marmo, pareti bianche, parquet scuro, lavabo a consolle, pavimento marrone, porta doccia a battente, panca da doccia e pareti in perlinato
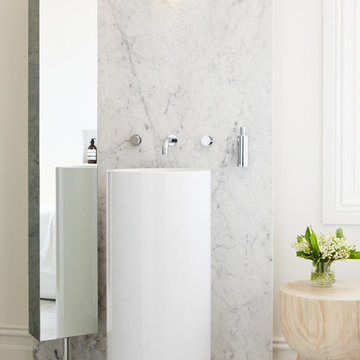
Photography Sean Fennessy
Foto di una stanza da bagno padronale minimalista di medie dimensioni con vasca freestanding, piastrelle grigie, piastrelle di marmo, pareti bianche, lavabo a consolle, ante di vetro, pavimento in marmo e pavimento bianco
Foto di una stanza da bagno padronale minimalista di medie dimensioni con vasca freestanding, piastrelle grigie, piastrelle di marmo, pareti bianche, lavabo a consolle, ante di vetro, pavimento in marmo e pavimento bianco
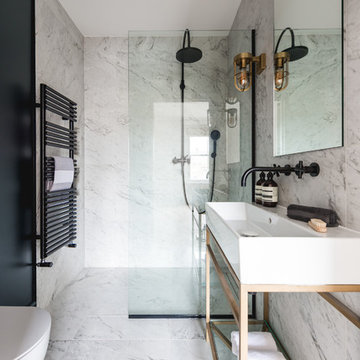
Gary Summers
Immagine di una piccola stanza da bagno con doccia minimal con ante lisce, ante blu, doccia aperta, WC monopezzo, pistrelle in bianco e nero, piastrelle di marmo, pareti grigie, pavimento in marmo, lavabo a consolle, pavimento grigio e doccia aperta
Immagine di una piccola stanza da bagno con doccia minimal con ante lisce, ante blu, doccia aperta, WC monopezzo, pistrelle in bianco e nero, piastrelle di marmo, pareti grigie, pavimento in marmo, lavabo a consolle, pavimento grigio e doccia aperta
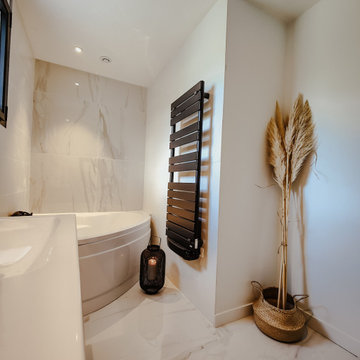
création d'une salle de bain avec double vasque et baignoire d'angle en marbre blanc et robinetterie noire.
Idee per una stanza da bagno padronale minimal di medie dimensioni con ante lisce, ante in legno chiaro, vasca ad angolo, piastrelle bianche, piastrelle di marmo, pareti bianche, pavimento in marmo, lavabo a consolle, top piastrellato, pavimento bianco, top bianco, due lavabi, mobile bagno sospeso e soffitto a cassettoni
Idee per una stanza da bagno padronale minimal di medie dimensioni con ante lisce, ante in legno chiaro, vasca ad angolo, piastrelle bianche, piastrelle di marmo, pareti bianche, pavimento in marmo, lavabo a consolle, top piastrellato, pavimento bianco, top bianco, due lavabi, mobile bagno sospeso e soffitto a cassettoni
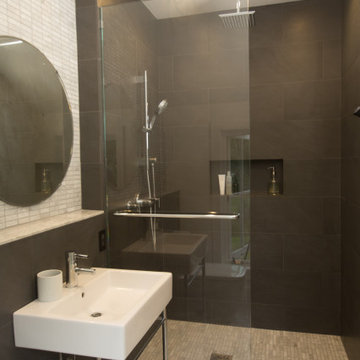
Esempio di una stanza da bagno con doccia moderna di medie dimensioni con doccia a filo pavimento, piastrelle grigie, piastrelle di marmo, pareti nere, pavimento in marmo, lavabo a consolle, pavimento grigio e doccia aperta
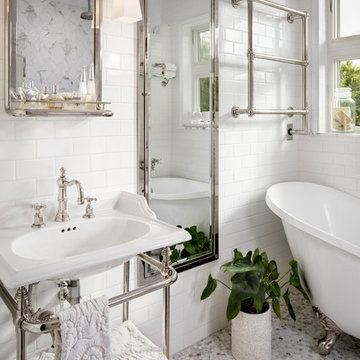
Photos by ZackBenson.com
Esempio di una piccola stanza da bagno padronale tradizionale con consolle stile comò, vasca con piedi a zampa di leone, doccia doppia, piastrelle bianche, piastrelle di marmo, lavabo a consolle, top in rame e doccia aperta
Esempio di una piccola stanza da bagno padronale tradizionale con consolle stile comò, vasca con piedi a zampa di leone, doccia doppia, piastrelle bianche, piastrelle di marmo, lavabo a consolle, top in rame e doccia aperta
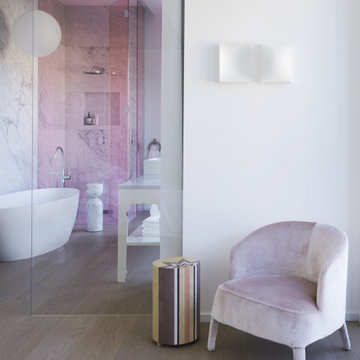
Architecture intérieure d'un appartement situé au dernier étage d'un bâtiment neuf dans un quartier résidentiel. Le Studio Catoir a créé un espace élégant et représentatif avec un soin tout particulier porté aux choix des différents matériaux naturels, marbre, bois, onyx et à leur mise en oeuvre par des artisans chevronnés italiens. La cuisine ouverte avec son étagère monumentale en marbre et son ilôt en miroir sont les pièces centrales autour desquelles s'articulent l'espace de vie. La lumière, la fluidité des espaces, les grandes ouvertures vers la terrasse, les jeux de reflets et les couleurs délicates donnent vie à un intérieur sensoriel, aérien et serein.
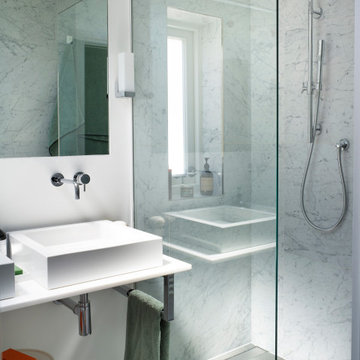
Photo Rachael Smith
Ispirazione per una piccola stanza da bagno con doccia contemporanea con doccia aperta, WC monopezzo, pistrelle in bianco e nero, piastrelle di marmo, pareti grigie, pavimento con piastrelle in ceramica, lavabo a consolle, top piastrellato, pavimento grigio, doccia aperta, top bianco, nicchia, due lavabi e mobile bagno sospeso
Ispirazione per una piccola stanza da bagno con doccia contemporanea con doccia aperta, WC monopezzo, pistrelle in bianco e nero, piastrelle di marmo, pareti grigie, pavimento con piastrelle in ceramica, lavabo a consolle, top piastrellato, pavimento grigio, doccia aperta, top bianco, nicchia, due lavabi e mobile bagno sospeso

Idee per una stanza da bagno padronale country di medie dimensioni con consolle stile comò, vasca freestanding, doccia alcova, WC sospeso, piastrelle grigie, piastrelle di marmo, pareti rosa, parquet scuro, lavabo a consolle, top in marmo, pavimento nero, porta doccia a battente, top nero, toilette, un lavabo, mobile bagno freestanding, travi a vista e pareti in mattoni
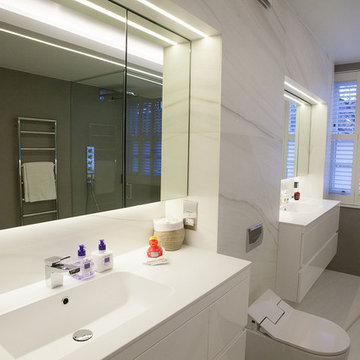
Master En-Suite Bathroom - Steam and shower walk in area with large multi option shower head ,integrated basin with vanity units and recessed mirror cabinets to match complete with WC washlet. Large format porcelain walls and floor tiles. Complete with designer lighting.
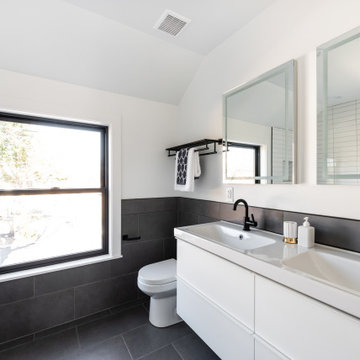
Ispirazione per una stanza da bagno per bambini minimalista di medie dimensioni con ante lisce, ante bianche, doccia alcova, WC monopezzo, piastrelle nere, piastrelle di marmo, pareti bianche, pavimento in marmo, lavabo a consolle, top in superficie solida, pavimento bianco, porta doccia scorrevole, top bianco, nicchia, due lavabi e mobile bagno sospeso
8