Stanze da Bagno con piastrelle blu e top grigio - Foto e idee per arredare
Ordina per:Popolari oggi
161 - 180 di 1.042 foto
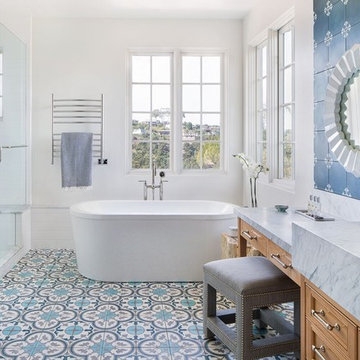
Designed by: Jessica Risko Smith Interior Design
Photo by: Matthew Weir
Esempio di una stanza da bagno padronale stile marino di medie dimensioni con vasca freestanding, doccia alcova, piastrelle blu, piastrelle di cemento, pareti bianche, lavabo sottopiano, top in marmo, pavimento blu, porta doccia a battente, top grigio, ante con riquadro incassato e ante in legno scuro
Esempio di una stanza da bagno padronale stile marino di medie dimensioni con vasca freestanding, doccia alcova, piastrelle blu, piastrelle di cemento, pareti bianche, lavabo sottopiano, top in marmo, pavimento blu, porta doccia a battente, top grigio, ante con riquadro incassato e ante in legno scuro
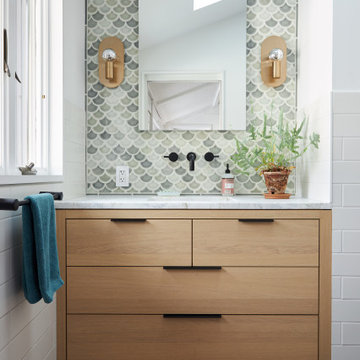
Immagine di una stanza da bagno con doccia minimal di medie dimensioni con ante lisce, ante in legno chiaro, WC sospeso, piastrelle blu, piastrelle in gres porcellanato, pareti grigie, pavimento con piastrelle in ceramica, lavabo sottopiano, top in marmo, pavimento grigio, top grigio, un lavabo e mobile bagno incassato

View of master bathroom and skylight
Ispirazione per una grande stanza da bagno padronale contemporanea con ante lisce, ante in legno chiaro, vasca freestanding, zona vasca/doccia separata, WC monopezzo, piastrelle blu, piastrelle in ceramica, pareti blu, pavimento con piastrelle in ceramica, lavabo sottopiano, pavimento blu, porta doccia a battente, top grigio, due lavabi e mobile bagno incassato
Ispirazione per una grande stanza da bagno padronale contemporanea con ante lisce, ante in legno chiaro, vasca freestanding, zona vasca/doccia separata, WC monopezzo, piastrelle blu, piastrelle in ceramica, pareti blu, pavimento con piastrelle in ceramica, lavabo sottopiano, pavimento blu, porta doccia a battente, top grigio, due lavabi e mobile bagno incassato

Ispirazione per una piccola stanza da bagno per bambini con ante in stile shaker, ante bianche, vasca ad alcova, vasca/doccia, WC monopezzo, piastrelle blu, piastrelle in ceramica, pareti bianche, pavimento con piastrelle in ceramica, lavabo sottopiano, top in quarzo composito, pavimento grigio, doccia con tenda, top grigio, nicchia, un lavabo e mobile bagno incassato
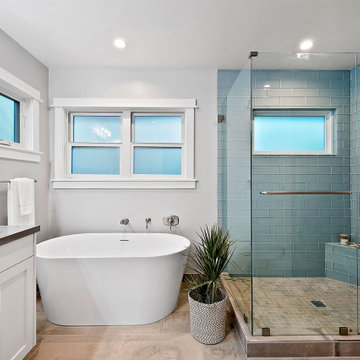
Idee per una grande stanza da bagno padronale stile marinaro con ante in stile shaker, ante bianche, vasca freestanding, doccia ad angolo, WC a due pezzi, piastrelle di vetro, pareti grigie, pavimento in gres porcellanato, lavabo sottopiano, top in quarzo composito, pavimento grigio, porta doccia a battente, top grigio e piastrelle blu
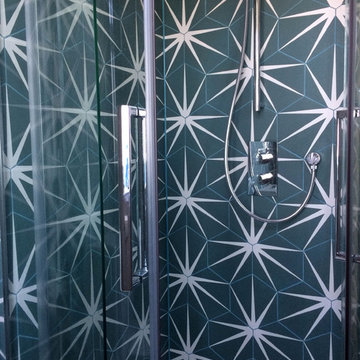
JLV Design Ltd
Esempio di una piccola stanza da bagno per bambini design con ante in stile shaker, ante grigie, doccia ad angolo, WC a due pezzi, piastrelle blu, piastrelle in ceramica, pareti grigie, pavimento in ardesia, lavabo a consolle, top in quarzite, pavimento grigio, porta doccia scorrevole e top grigio
Esempio di una piccola stanza da bagno per bambini design con ante in stile shaker, ante grigie, doccia ad angolo, WC a due pezzi, piastrelle blu, piastrelle in ceramica, pareti grigie, pavimento in ardesia, lavabo a consolle, top in quarzite, pavimento grigio, porta doccia scorrevole e top grigio
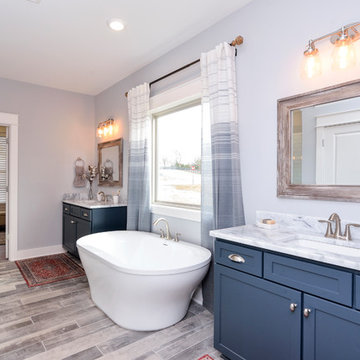
Foto di una stanza da bagno padronale country con ante in stile shaker, ante blu, vasca freestanding, piastrelle blu, pareti blu, lavabo sottopiano, top in marmo, pavimento marrone e top grigio

Ispirazione per una piccola stanza da bagno con doccia tradizionale con ante lisce, ante in legno chiaro, vasca ad alcova, vasca/doccia, pareti blu, pavimento con piastrelle in ceramica, lavabo da incasso, top in pietra calcarea, pavimento bianco, doccia con tenda, WC monopezzo, piastrelle blu, piastrelle in ceramica, top grigio, due lavabi, mobile bagno freestanding, soffitto in carta da parati e carta da parati
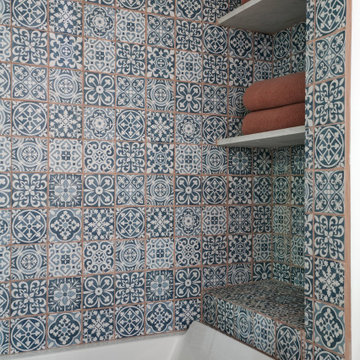
Idee per una piccola stanza da bagno con ante blu, vasca ad alcova, vasca/doccia, WC monopezzo, piastrelle blu, piastrelle in ceramica, pareti bianche, pavimento con piastrelle in ceramica, lavabo sottopiano, top in pietra calcarea, pavimento bianco, porta doccia a battente, top grigio, un lavabo e mobile bagno incassato

In this master bath remodel, we removed the standard builder grade jetted tub and tub deck to allow for a more open concept. We provided a large single person soaking tub with new wainscot below the panoramic windows and removed the traditional window grills to allow for a clear line of sight to the outside. Roman blinds can be lowered for more privacy. A beautiful chrome and black drum chandelier is placed over the soaking tub and co-exists wonderfully with the other fixtures in the room. The combination of chrome and black on the fixtures adds a little glam to the simplified design.
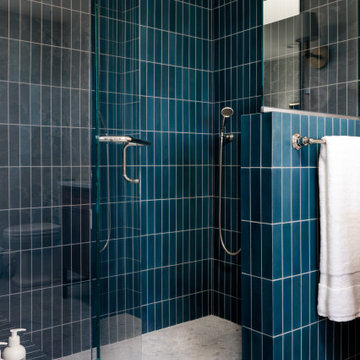
Idee per una grande stanza da bagno padronale classica con consolle stile comò, ante marroni, vasca freestanding, doccia alcova, piastrelle blu, piastrelle di cemento, pareti grigie, pavimento in marmo, lavabo sottopiano, top in marmo, pavimento grigio, porta doccia a battente, top grigio, panca da doccia, due lavabi, mobile bagno freestanding e carta da parati
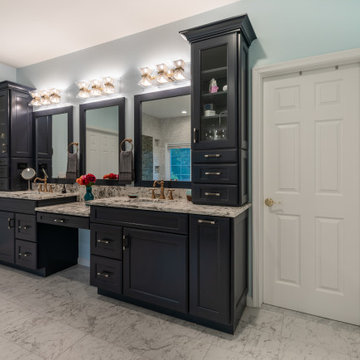
Elegant and Stunning, are just a few words to describe the remodeling project for this Chantilly, VA home.
This Chantilly family, desired a colorful update to their outdated home which included wood type cabinetry and white walls.
Our expert team redesigned their entire living, dining and kitchen spaces using a masterful combination of dark hardwood flooring, gray walls, marble style counter and island tops, and dark blue and white cabinetry throughout kitchen/living spaces.
The kitchen/dining area is complete with pendant lighting, stainless steel appliances, and glass cabinet doors.
The master bathroom was also completely redesigned to match the design of the living and kitchen spaces. Complete with new freestanding tub, open shower, and new double vanity.
All these design features are among many others which have been combined to breathe new life for this beautiful family home.
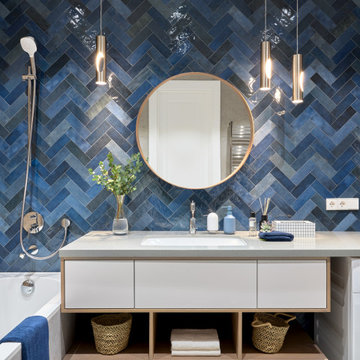
Стайлинг для интерьерной фотосъемки квартиры 120 кв.м. в ЖК "Дом на Щукинской"
Дизайн: Елизавета Волович
Фото: Наталья Вершинина
Immagine di una piccola stanza da bagno contemporanea con piastrelle blu, top grigio, lavanderia, un lavabo e mobile bagno sospeso
Immagine di una piccola stanza da bagno contemporanea con piastrelle blu, top grigio, lavanderia, un lavabo e mobile bagno sospeso
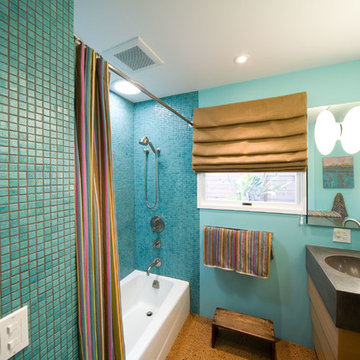
Elliott Johnson Photography
Ispirazione per una stanza da bagno con doccia design di medie dimensioni con top in cemento, doccia con tenda, ante lisce, ante in legno scuro, vasca ad alcova, vasca/doccia, piastrelle blu, piastrelle a mosaico, pareti blu, pavimento in sughero, lavabo integrato, pavimento marrone e top grigio
Ispirazione per una stanza da bagno con doccia design di medie dimensioni con top in cemento, doccia con tenda, ante lisce, ante in legno scuro, vasca ad alcova, vasca/doccia, piastrelle blu, piastrelle a mosaico, pareti blu, pavimento in sughero, lavabo integrato, pavimento marrone e top grigio
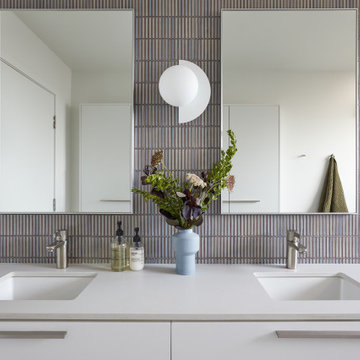
This Australian-inspired new construction was a successful collaboration between homeowner, architect, designer and builder. The home features a Henrybuilt kitchen, butler's pantry, private home office, guest suite, master suite, entry foyer with concealed entrances to the powder bathroom and coat closet, hidden play loft, and full front and back landscaping with swimming pool and pool house/ADU.
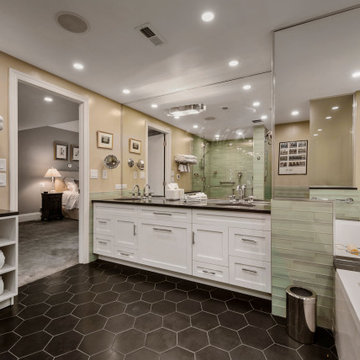
This stunning multiroom remodel spans from the kitchen to the bathroom to the main areas and into the closets. Collaborating with Jill Lowe on the design, many beautiful features were added to this home. The bathroom includes a separate tub from the shower and toilet room. In the kitchen, there is an island and many beautiful fixtures to compliment the white cabinets and dark wall color. Throughout the rest of the home new paint and new floors have been added.
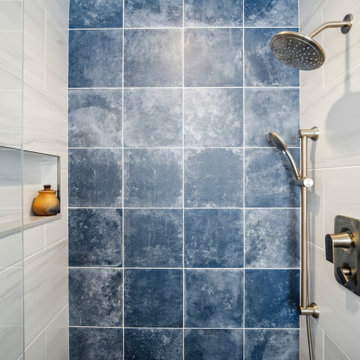
Hillcrest Construction designed and executed a complete facelift for these West Chester clients’ master bathroom. The sink/toilet/shower layout stayed relatively unchanged due to the limitations of the small space, but major changes were slated for the overall functionality and aesthetic appeal.
The bathroom was gutted completely, the wiring was updated, and minor plumbing alterations were completed for code compliance.
Bathroom waterproofing was installed utilizing the state-of-the-industry Schluter substrate products, and the feature wall of the shower is tiled with a striking blue 12x12 tile set in a stacked pattern, which is a departure of color and layout from the staggered gray-tome wall tile and floor tile.
The original bathroom lacked storage, and what little storage it had lacked practicality.
The original 1’ wide by 4’ deep “reach-in closet” was abandoned and replaced with a custom cabinetry unit that featured six 30” drawers to hold a world of personal bathroom items which could pulled out for easy access. The upper cubbie was shallower at 13” and was sized right to hold a few spare towels without the towels being lost to an unreachable area. The custom furniture-style vanity, also built and finished at the Hillcrest custom shop facilitated a clutter-free countertop with its two deep drawers, one with a u-shaped cut out for the sink plumbing. Considering the relatively small size of the bathroom, and the vanity’s proximity to the toilet, the drawer design allows for greater access to the storage area as compared to a vanity door design that would only be accessed from the front. The custom niche in the shower serves and a consolidated home for soap, shampoo bottles, and all other shower accessories.
Moen fixtures at the sink and in the shower and a Toto toilet complete the contemporary feel. The controls at the shower allow the user to easily switch between the fixed rain head, the hand shower, or both. And for a finishing touch, the client chose between a number for shower grate color and design options to complete their tailor-made sanctuary.
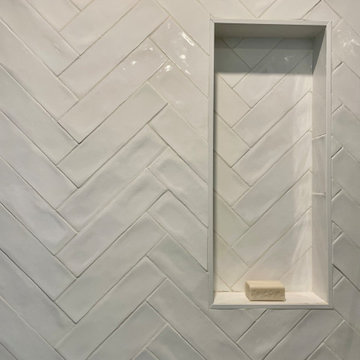
Foto di una piccola stanza da bagno con doccia classica con ante in stile shaker, ante bianche, doccia alcova, bidè, piastrelle blu, piastrelle in gres porcellanato, pareti bianche, pavimento in gres porcellanato, lavabo sottopiano, top in marmo, pavimento grigio, porta doccia a battente, top grigio, nicchia, un lavabo e mobile bagno freestanding
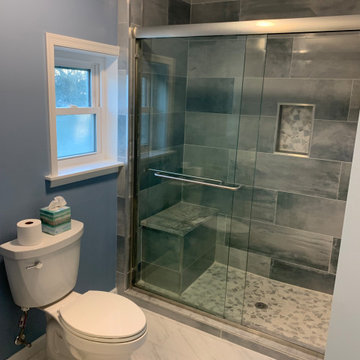
Master bathroom
Ispirazione per una stanza da bagno padronale chic di medie dimensioni con ante grigie, doccia ad angolo, piastrelle blu, piastrelle in gres porcellanato, pareti blu, pavimento con piastrelle in ceramica, lavabo sottopiano, top in marmo, pavimento grigio, porta doccia scorrevole, top grigio, un lavabo e mobile bagno incassato
Ispirazione per una stanza da bagno padronale chic di medie dimensioni con ante grigie, doccia ad angolo, piastrelle blu, piastrelle in gres porcellanato, pareti blu, pavimento con piastrelle in ceramica, lavabo sottopiano, top in marmo, pavimento grigio, porta doccia scorrevole, top grigio, un lavabo e mobile bagno incassato
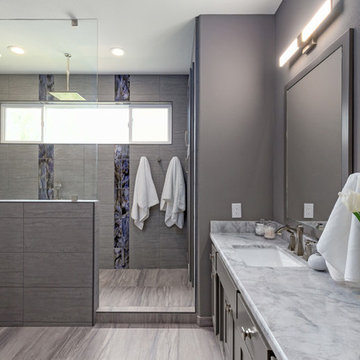
Scott DuBose
Immagine di una grande stanza da bagno padronale minimalista con ante grigie, doccia doppia, piastrelle blu, piastrelle grigie, piastrelle in gres porcellanato, pareti grigie, pavimento in gres porcellanato, lavabo sottopiano, top in marmo, pavimento marrone, doccia aperta e top grigio
Immagine di una grande stanza da bagno padronale minimalista con ante grigie, doccia doppia, piastrelle blu, piastrelle grigie, piastrelle in gres porcellanato, pareti grigie, pavimento in gres porcellanato, lavabo sottopiano, top in marmo, pavimento marrone, doccia aperta e top grigio
Stanze da Bagno con piastrelle blu e top grigio - Foto e idee per arredare
9