Stanze da Bagno con piastrelle blu e top grigio - Foto e idee per arredare
Filtra anche per:
Budget
Ordina per:Popolari oggi
141 - 160 di 1.042 foto
1 di 3

Added bathroom in the attic
Ispirazione per una piccola e in mansarda stanza da bagno con doccia classica con ante grigie, bidè, piastrelle blu, piastrelle in ceramica, pareti grigie, parquet chiaro, lavabo sottopiano, top in quarzo composito, pavimento marrone, doccia con tenda, top grigio, un lavabo, mobile bagno sospeso e soffitto a volta
Ispirazione per una piccola e in mansarda stanza da bagno con doccia classica con ante grigie, bidè, piastrelle blu, piastrelle in ceramica, pareti grigie, parquet chiaro, lavabo sottopiano, top in quarzo composito, pavimento marrone, doccia con tenda, top grigio, un lavabo, mobile bagno sospeso e soffitto a volta
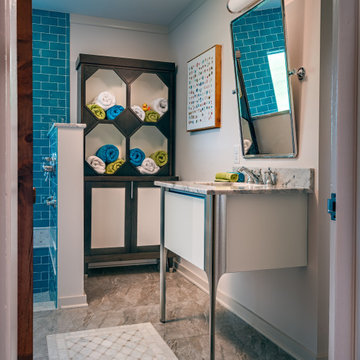
Foto di una stanza da bagno con doccia moderna di medie dimensioni con ante lisce, ante bianche, piastrelle blu, piastrelle in gres porcellanato, pareti bianche, pavimento in gres porcellanato, lavabo sottopiano, pavimento grigio, top grigio, un lavabo e mobile bagno incassato
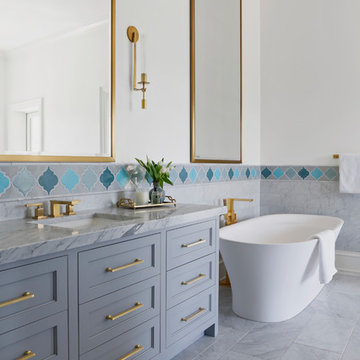
brass hardware, brass tray, carrara marble, colorful moroccan, marble floor, newport brass, tile pattern
Idee per una grande stanza da bagno padronale tradizionale con vasca freestanding, piastrelle blu, piastrelle di marmo, pareti bianche, pavimento in marmo, lavabo sottopiano, top in marmo, ante con riquadro incassato, ante grigie, pavimento grigio e top grigio
Idee per una grande stanza da bagno padronale tradizionale con vasca freestanding, piastrelle blu, piastrelle di marmo, pareti bianche, pavimento in marmo, lavabo sottopiano, top in marmo, ante con riquadro incassato, ante grigie, pavimento grigio e top grigio
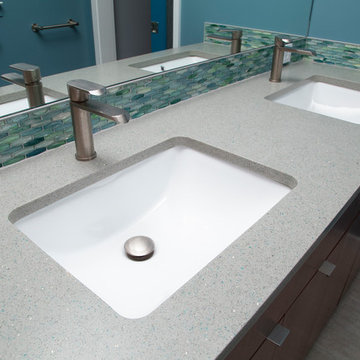
Marilyn Peryer Style House Photography
Idee per una stanza da bagno padronale minimalista di medie dimensioni con ante lisce, ante in legno bruno, doccia aperta, WC a due pezzi, piastrelle blu, lastra di vetro, pareti blu, pavimento in gres porcellanato, lavabo sottopiano, top in vetro riciclato, pavimento grigio, doccia aperta e top grigio
Idee per una stanza da bagno padronale minimalista di medie dimensioni con ante lisce, ante in legno bruno, doccia aperta, WC a due pezzi, piastrelle blu, lastra di vetro, pareti blu, pavimento in gres porcellanato, lavabo sottopiano, top in vetro riciclato, pavimento grigio, doccia aperta e top grigio
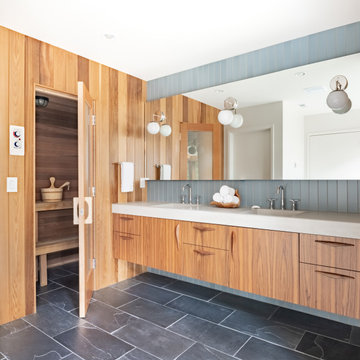
New Generation MCM
Location: Lake Oswego, OR
Type: Remodel
Credits
Design: Matthew O. Daby - M.O.Daby Design
Interior design: Angela Mechaley - M.O.Daby Design
Construction: Oregon Homeworks
Photography: KLIK Concepts

Immagine di una grande stanza da bagno padronale classica con ante in stile shaker, ante grigie, vasca freestanding, doccia ad angolo, WC monopezzo, piastrelle blu, piastrelle in ceramica, pareti blu, pavimento in terracotta, lavabo sottopiano, top in quarzite, pavimento multicolore, porta doccia a battente, top grigio, panca da doccia, un lavabo e mobile bagno incassato
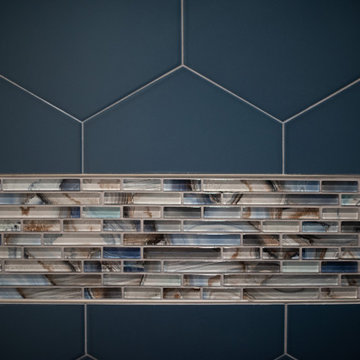
Esempio di una grande stanza da bagno padronale boho chic con ante con riquadro incassato, ante bianche, doccia alcova, piastrelle blu, piastrelle in gres porcellanato, pareti multicolore, pavimento con piastrelle in ceramica, lavabo sottopiano, top in granito, pavimento beige, porta doccia a battente, top grigio, panca da doccia, un lavabo e mobile bagno incassato
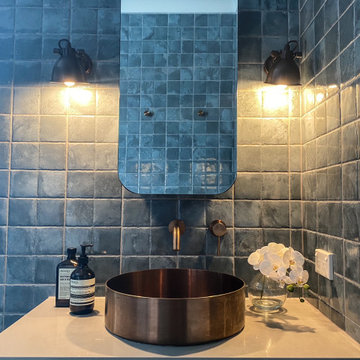
Idee per una piccola stanza da bagno etnica con ante lisce, ante marroni, WC sospeso, piastrelle blu, piastrelle in ceramica, pareti blu, pavimento con piastrelle in ceramica, lavabo a bacinella, top in quarzo composito, pavimento grigio, top grigio, un lavabo e mobile bagno sospeso
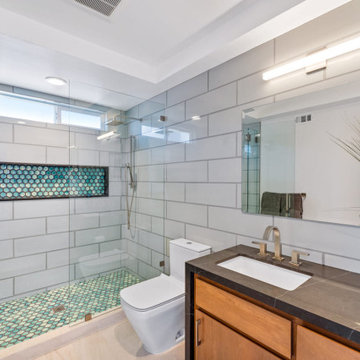
These repeat clients were looking for a relaxing getaway for their family of five young kids and themselves to enjoy. Upon finding the perfect vacation destination, they turned once again to JRP’s team of experts for their full home remodel. They knew JRP would provide them with the quality and attention to detail they expected. The vision was to give the home a clean, bright, and coastal look. It also needed to have the functionality a large family requires.
This home previously lacked the light and bright feel they wanted in their vacation home. With small windows and balcony in the master bedroom, it also failed to take advantage of the beautiful harbor views. The carpet was yet another major problem for the family. With young kids, these clients were looking for a lower maintenance option that met their design vision.
To fix these issues, JRP removed the carpet and tile throughout and replaced with a beautiful seven-inch engineered oak hardwood flooring. Ceiling fans were installed to meet the needs of the coastal climate. They also gave the home a whole new cohesive design and pallet by using blue and white colors throughout.
From there, efforts were focused on giving the master bedroom a major reconfiguration. The balcony was expanded, and a larger glass panel and metal handrail was installed leading to their private outdoor space. Now they could really enjoy all the harbor views. The bedroom and bathroom were also expanded by moving the closet and removing an extra vanity from the hallway. By the end, the bedroom truly became a couples’ retreat while the rest of the home became just the relaxing getaway the family needed.
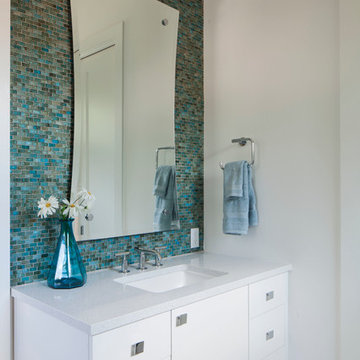
Casey Dunn
Immagine di una stanza da bagno design con piastrelle a mosaico, piastrelle blu e top grigio
Immagine di una stanza da bagno design con piastrelle a mosaico, piastrelle blu e top grigio

Master Bed/Bath Remodel
Immagine di una piccola stanza da bagno design con ante lisce, vasca freestanding, doccia a filo pavimento, piastrelle in ceramica, pavimento alla veneziana, lavabo sottopiano, top in quarzite, porta doccia a battente, due lavabi, mobile bagno sospeso, ante in legno scuro, piastrelle blu, pareti bianche, pavimento grigio e top grigio
Immagine di una piccola stanza da bagno design con ante lisce, vasca freestanding, doccia a filo pavimento, piastrelle in ceramica, pavimento alla veneziana, lavabo sottopiano, top in quarzite, porta doccia a battente, due lavabi, mobile bagno sospeso, ante in legno scuro, piastrelle blu, pareti bianche, pavimento grigio e top grigio
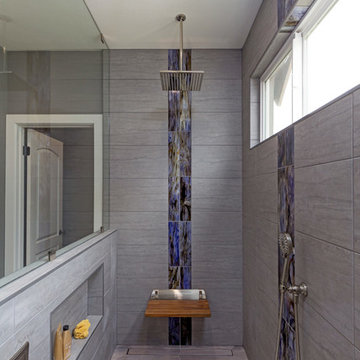
Scott DuBose
Foto di una grande stanza da bagno padronale moderna con ante grigie, doccia doppia, piastrelle blu, piastrelle grigie, piastrelle in gres porcellanato, pareti grigie, pavimento in gres porcellanato, lavabo sottopiano, top in marmo, pavimento marrone, doccia aperta e top grigio
Foto di una grande stanza da bagno padronale moderna con ante grigie, doccia doppia, piastrelle blu, piastrelle grigie, piastrelle in gres porcellanato, pareti grigie, pavimento in gres porcellanato, lavabo sottopiano, top in marmo, pavimento marrone, doccia aperta e top grigio
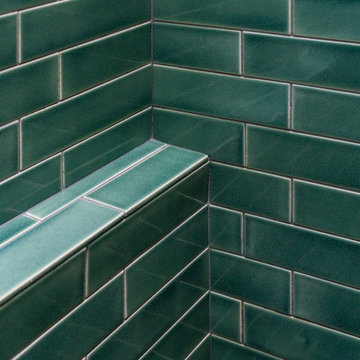
Idee per una stanza da bagno padronale minimal di medie dimensioni con ante lisce, ante marroni, doccia alcova, WC a due pezzi, piastrelle blu, piastrelle diamantate, pareti bianche, parquet chiaro, lavabo sottopiano, top in quarzo composito, pavimento beige, porta doccia a battente, top grigio, un lavabo e mobile bagno incassato
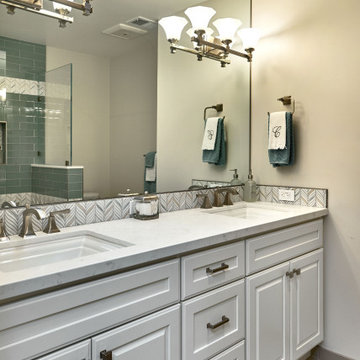
Ispirazione per una stanza da bagno per bambini chic di medie dimensioni con ante con riquadro incassato, ante bianche, vasca ad alcova, vasca/doccia, WC a due pezzi, piastrelle blu, piastrelle di vetro, pareti grigie, pavimento in gres porcellanato, lavabo sottopiano, top in quarzo composito, pavimento grigio, porta doccia a battente, top grigio, nicchia, due lavabi e mobile bagno incassato
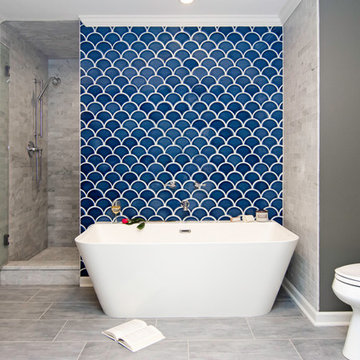
This master bath was remodeled to allow for two vanities and a freestanding tub. The original master bath was dark and very outdated and featured mauve tile in the shower and a pink marble countertop. Space was borrowed from an adjoining kid's bathroom and an extra wide hallway to give the master bathroom more space. The client loved the thought of using blue as an accent and the layout of the bathroom created the perfect spot to feature a hand glazed blue accent tile. Carrara marble was used on the vanity walls as well as a chimney wall at the end of the tub and the shower. The result is a picture perfect bathroom to relax and enjoy!
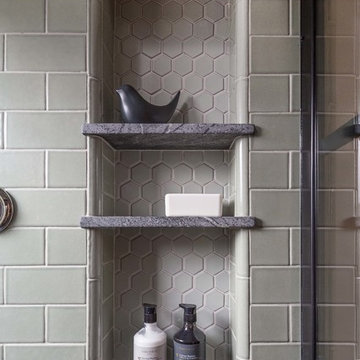
Immagine di una grande stanza da bagno padronale con ante in legno scuro, WC monopezzo, piastrelle blu, piastrelle di vetro, pareti marroni, lavabo sottopiano, top in quarzo composito, pavimento grigio, porta doccia a battente e top grigio
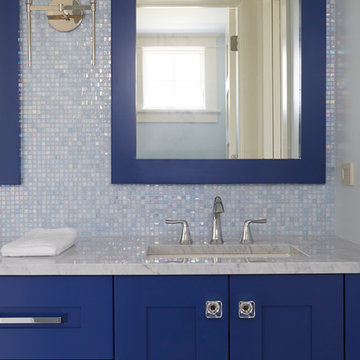
**Project Overview**
This new custom home is filled with personality and individual touches that make it true to the owners' vision. When creating the guest bath, they wanted to do something truly unique and a little bit whimsical. The result is a custom-designed furniture piece vanity in a custom royal blue finish, as well as matching mirror frames.
**What Makes This Project Unique?**
The clients had an image in their minds and were determined to find a place for it in their new custom home. Their love of bold blue and this unique style led to the creation of this one-of-a-kind piece. The room is bathed in natural light, and the use of light colors in the tile to complement the brilliant blue, help ensure that the space remains light, airy and welcoming.
**Design Challenges**
Because this furniture piece doesn't start with a standard vanity, our biggest challenge was simply determining what pieces we could draw upon from a semi-custom custom cabinet line.
Photo by MIke Kaskel
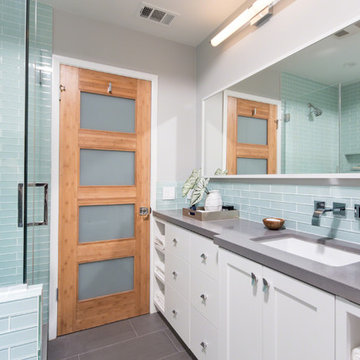
Erika Bierman Photography
Esempio di una stanza da bagno classica con lavabo sottopiano, ante in stile shaker, ante bianche, piastrelle blu, pareti grigie e top grigio
Esempio di una stanza da bagno classica con lavabo sottopiano, ante in stile shaker, ante bianche, piastrelle blu, pareti grigie e top grigio
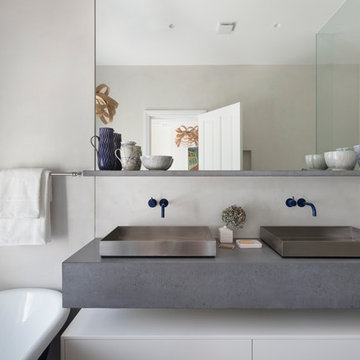
Immagine di una grande stanza da bagno padronale design con ante lisce, ante bianche, vasca freestanding, piastrelle blu, piastrelle bianche, piastrelle in ceramica, pareti bianche, lavabo a bacinella, top grigio, doccia ad angolo, top in cemento e porta doccia a battente
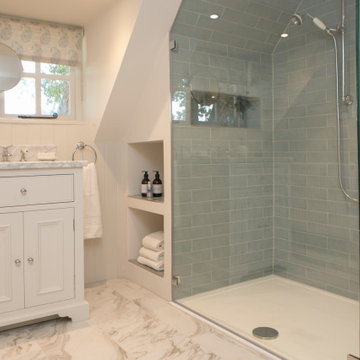
A complete refurbishment of the Master Bedroom En-suite. This was a very complicated space to configure as it had to accommodate a full size free-standing bath and a large walk-in shower with bespoke glass. We disguised the wardrobe by cutting the door into the tongue and groove paneling for a discrete finish.
Stanze da Bagno con piastrelle blu e top grigio - Foto e idee per arredare
8