Stanza da Bagno
Filtra anche per:
Budget
Ordina per:Popolari oggi
41 - 60 di 69 foto
1 di 3
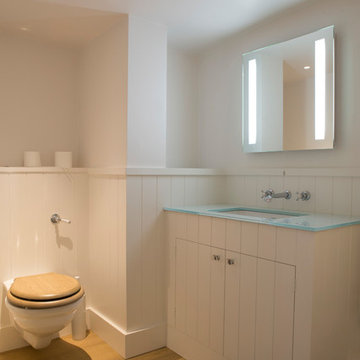
CLPM project manager - natural light and lighting schemes can transform bathrooms. Always plan your lighting.
Idee per una stanza da bagno per bambini classica di medie dimensioni con WC monopezzo, piastrelle bianche, pareti bianche, parquet chiaro, lavabo da incasso, ante in stile shaker, ante bianche, top in vetro riciclato e top turchese
Idee per una stanza da bagno per bambini classica di medie dimensioni con WC monopezzo, piastrelle bianche, pareti bianche, parquet chiaro, lavabo da incasso, ante in stile shaker, ante bianche, top in vetro riciclato e top turchese
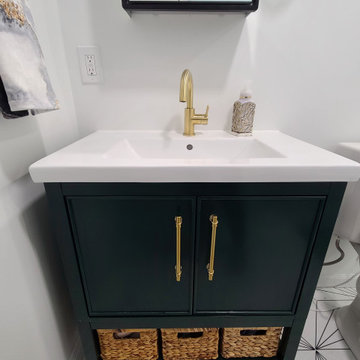
This beautiful ensuite boasts a perfect blend of modern and quaint elements. The open shower area gives it a spacious and airy feel while providing a luxurious showering experience. The design is sleek and contemporary, yet the charm of the space is not lost. It's the perfect place to unwind and indulge in some much-needed pampering after a long day.
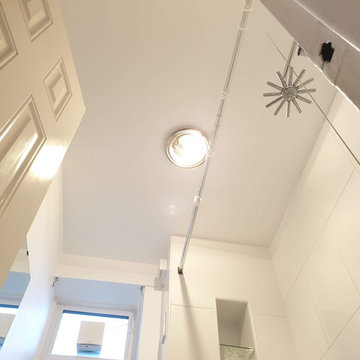
Mould - always an issue in the block and low ventilated area - the best solution is to clean, wash, and apply anti-mold paint. if you will choose a satin finish It will last longer
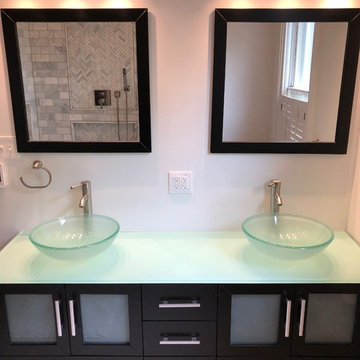
Shower Conversion- Before and After
Idee per una stanza da bagno padronale minimalista di medie dimensioni con ante di vetro, ante nere, doccia doppia, WC a due pezzi, piastrelle bianche, piastrelle di marmo, pareti bianche, pavimento con piastrelle in ceramica, lavabo a bacinella, top in vetro, pavimento bianco e top turchese
Idee per una stanza da bagno padronale minimalista di medie dimensioni con ante di vetro, ante nere, doccia doppia, WC a due pezzi, piastrelle bianche, piastrelle di marmo, pareti bianche, pavimento con piastrelle in ceramica, lavabo a bacinella, top in vetro, pavimento bianco e top turchese
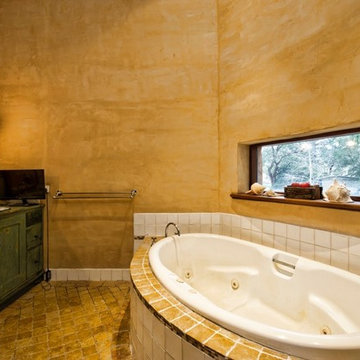
Idee per una grande stanza da bagno padronale stile rurale con consolle stile comò, ante con finitura invecchiata, vasca da incasso, piastrelle bianche, piastrelle in gres porcellanato, pareti beige, lavabo da incasso, pavimento giallo e top turchese
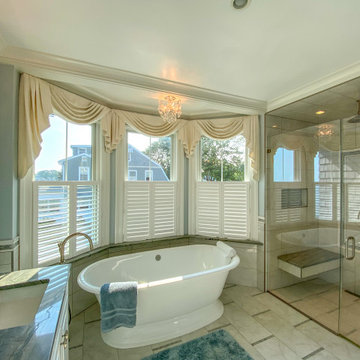
This room is a part of entire house renovation project.
Immagine di una grande stanza da bagno padronale chic con ante con bugna sagomata, ante bianche, vasca freestanding, doccia a filo pavimento, WC a due pezzi, piastrelle bianche, piastrelle in gres porcellanato, pareti blu, pavimento in gres porcellanato, lavabo sottopiano, top in marmo, pavimento bianco, porta doccia a battente, top turchese, panca da doccia, due lavabi e mobile bagno incassato
Immagine di una grande stanza da bagno padronale chic con ante con bugna sagomata, ante bianche, vasca freestanding, doccia a filo pavimento, WC a due pezzi, piastrelle bianche, piastrelle in gres porcellanato, pareti blu, pavimento in gres porcellanato, lavabo sottopiano, top in marmo, pavimento bianco, porta doccia a battente, top turchese, panca da doccia, due lavabi e mobile bagno incassato
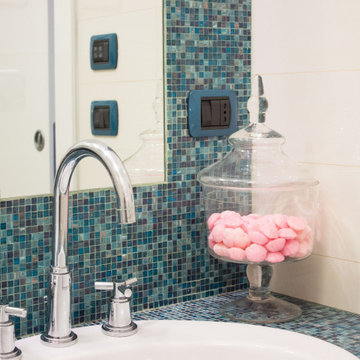
bagno dedicato alle bambine, con mosaico Bisazza, doppio lavandino specchio a tutta parete e vasca da bagno
Immagine di una stanza da bagno per bambini classica di medie dimensioni con ante lisce, ante bianche, vasca da incasso, WC sospeso, pareti bianche, pavimento in gres porcellanato, lavabo da incasso, top piastrellato, pavimento beige, top turchese, piastrelle bianche, piastrelle in gres porcellanato e due lavabi
Immagine di una stanza da bagno per bambini classica di medie dimensioni con ante lisce, ante bianche, vasca da incasso, WC sospeso, pareti bianche, pavimento in gres porcellanato, lavabo da incasso, top piastrellato, pavimento beige, top turchese, piastrelle bianche, piastrelle in gres porcellanato e due lavabi
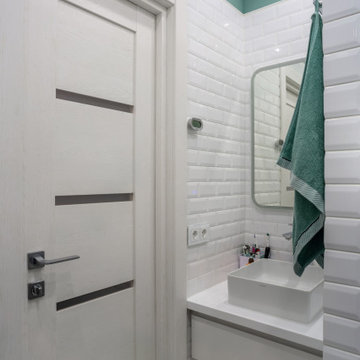
Полотенце, плитка, унитаз, унитаз с инстоляцией, инстоляция, полотенцесушитель, кабанчик, мрамор, керамогранит, встроенный светильник, керамическая плитка, белая дверь, раковина, тумба,настольная раковина, накладная раковина, подвесная тумба
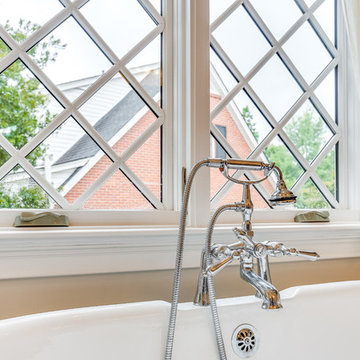
In this traditional bathroom, the centrally located, freestanding bath tub sets the tone. The Sierra Pacific window with a unique grid mullion pattern gives a touch of charm to this new build.
This Home was designed by Toulmin Cabinetry & Design of Tuscaloosa, AL. The photography is by 205 Photography.
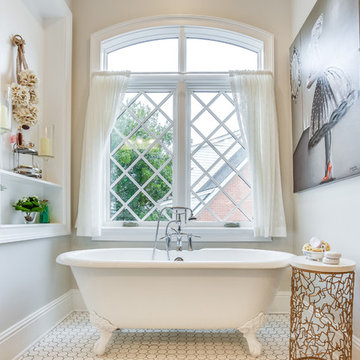
In this traditional bathroom, the centrally located, freestanding bath tub sets the tone. A built in wall shelving unit to the left of the tub acts as a perfect spot to rest your book while you soak. The Sierra Pacific window with a unique grid mullion pattern gives a touch of charm to this new build.
This Home was designed by Toulmin Cabinetry & Design of Tuscaloosa, AL. The photography is by 205 Photography.
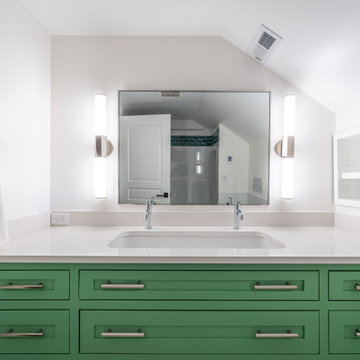
Bright, colorful bathroom featuring a green freestanding vanity, a wall mounted toilet and a tub shower combo. Special details include a trough sink for two, a built in shelf niche and a large format white tile wainscot.
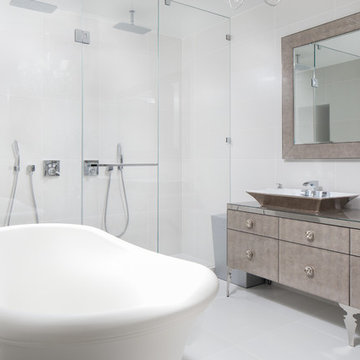
Ispirazione per una stanza da bagno padronale moderna di medie dimensioni con consolle stile comò, ante in legno scuro, vasca freestanding, doccia doppia, WC monopezzo, piastrelle bianche, piastrelle in ceramica, pareti bianche, pavimento con piastrelle in ceramica, lavabo a bacinella, top in vetro, pavimento beige, porta doccia a battente e top turchese
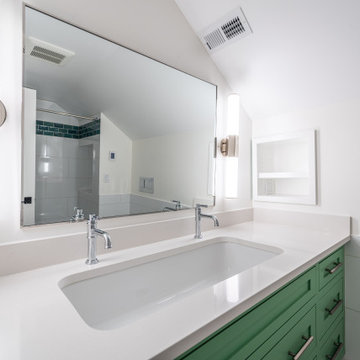
Bright, colorful bathroom featuring a green freestanding vanity, a wall mounted toilet and a tub shower combo. Special details include a trough sink for two, a built in shelf niche and a large format white tile wainscot.
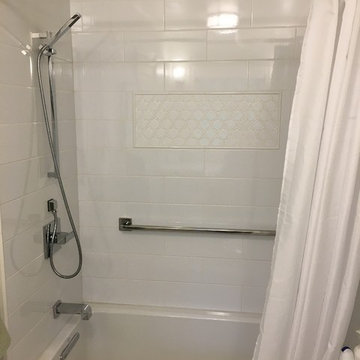
Photo credit Pamela Foster: The window wall was the most desirable location for the sink cabinet to avoid water on the window. Also it affords better warmth in the shower if it is on an inside wall. The bath was increased in size by "borrowing" the hall closet. Sheets, etc are housed in bedroom closets, which are large in this home. Tile design on back shower wall keeps the all white room from being boring.
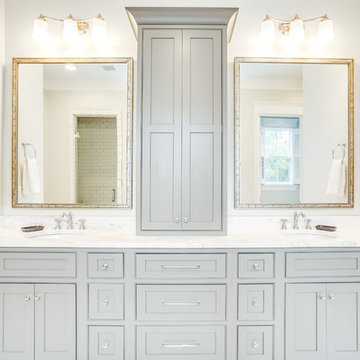
The stunning, inset, Shiloh cabinetry in this master bath provides plentiful storage under the his and her sinks. The contrasting gray paint with the all white bathroom is just what this master needed. Cabinetry is clean and symmetrical making this space a relaxing oasis.
This Home was designed by Toulmin Cabinetry & Design of Tuscaloosa, AL. The photography is by 205 Photography.
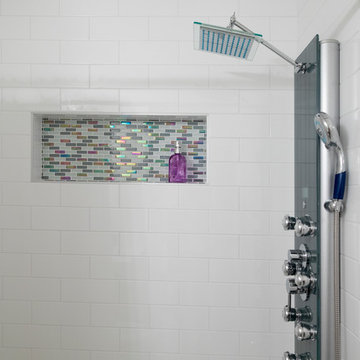
Elegant Petroleum Bathroom with luxurious amenities
Immagine di una stanza da bagno shabby-chic style di medie dimensioni con vasca da incasso, vasca/doccia, piastrelle bianche, piastrelle in gres porcellanato, pareti bianche, pavimento in gres porcellanato, pavimento grigio, doccia con tenda, ante in stile shaker, ante bianche, WC monopezzo, top in quarzite e top turchese
Immagine di una stanza da bagno shabby-chic style di medie dimensioni con vasca da incasso, vasca/doccia, piastrelle bianche, piastrelle in gres porcellanato, pareti bianche, pavimento in gres porcellanato, pavimento grigio, doccia con tenda, ante in stile shaker, ante bianche, WC monopezzo, top in quarzite e top turchese
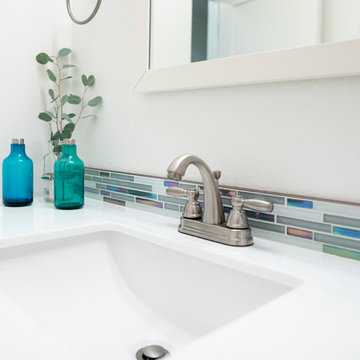
Elegant Petroleum Bathroom with luxurious amenities
Idee per una stanza da bagno shabby-chic style di medie dimensioni con vasca da incasso, vasca/doccia, piastrelle bianche, piastrelle in gres porcellanato, pareti bianche, pavimento in gres porcellanato, pavimento grigio, doccia con tenda, ante in stile shaker, ante bianche, WC monopezzo, top in quarzite, top turchese e lavabo integrato
Idee per una stanza da bagno shabby-chic style di medie dimensioni con vasca da incasso, vasca/doccia, piastrelle bianche, piastrelle in gres porcellanato, pareti bianche, pavimento in gres porcellanato, pavimento grigio, doccia con tenda, ante in stile shaker, ante bianche, WC monopezzo, top in quarzite, top turchese e lavabo integrato
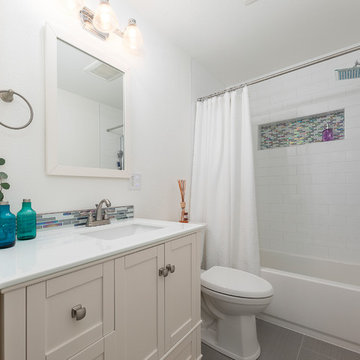
Elegant Petroleum Bathroom with luxurious amenities
Idee per una stanza da bagno stile shabby di medie dimensioni con vasca da incasso, vasca/doccia, piastrelle bianche, piastrelle in gres porcellanato, pareti bianche, pavimento in gres porcellanato, pavimento grigio, doccia con tenda, ante in stile shaker, ante bianche, WC monopezzo, top in quarzite, top turchese e lavabo integrato
Idee per una stanza da bagno stile shabby di medie dimensioni con vasca da incasso, vasca/doccia, piastrelle bianche, piastrelle in gres porcellanato, pareti bianche, pavimento in gres porcellanato, pavimento grigio, doccia con tenda, ante in stile shaker, ante bianche, WC monopezzo, top in quarzite, top turchese e lavabo integrato
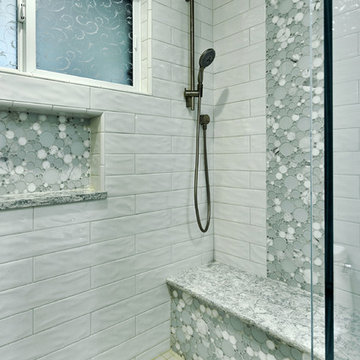
Mark Pinkerton - vi360 Photography
Esempio di una stanza da bagno per bambini contemporanea di medie dimensioni con ante con riquadro incassato, ante bianche, doccia alcova, WC monopezzo, piastrelle bianche, piastrelle in ceramica, pareti blu, pavimento in gres porcellanato, lavabo a bacinella, top in quarzo composito, pavimento bianco, porta doccia a battente e top turchese
Esempio di una stanza da bagno per bambini contemporanea di medie dimensioni con ante con riquadro incassato, ante bianche, doccia alcova, WC monopezzo, piastrelle bianche, piastrelle in ceramica, pareti blu, pavimento in gres porcellanato, lavabo a bacinella, top in quarzo composito, pavimento bianco, porta doccia a battente e top turchese
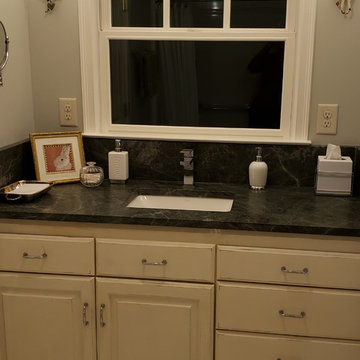
Photo credit Pamela Foster: the base cabinets in this space were saved from a kitchen demo and painted with chalk paint and wax. The window wall was the most desirable location of the cabinet to avoid water on the window if shower had been on outside wall. Also inside wall was designed for shower for warmth while showering.
3