Stanze da Bagno con piastrelle bianche e top multicolore - Foto e idee per arredare
Filtra anche per:
Budget
Ordina per:Popolari oggi
141 - 160 di 2.933 foto
1 di 3
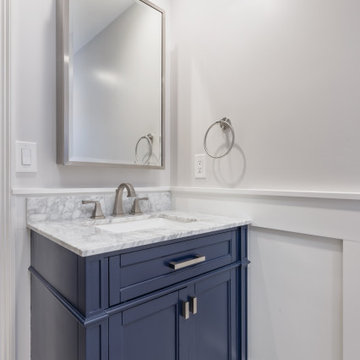
We carefully planned the wainscoting to die right into the vanity. The vanity in navy offers a mature and classy look to this room and creates a focal point. The combination of the wall-mounted medicine cabinet and vanity and built-in shelving provides ample storage.
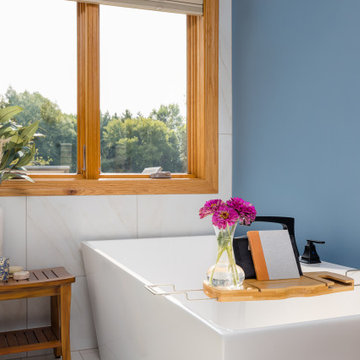
We helped take this master ensuite bathroom from the 70's and into the present. Thankfully we had lots of room to work with. These clients like the layout of their current space but wanted it to match the rest of their home. With a craftsman style and pops of color, we were able to help them achieve their dream.
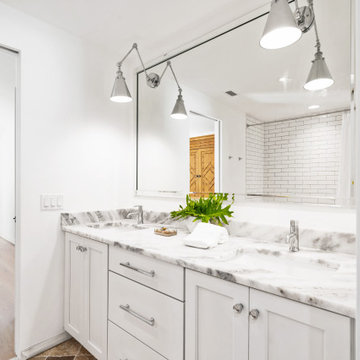
Foto di una stanza da bagno per bambini classica di medie dimensioni con ante in stile shaker, ante bianche, vasca ad alcova, vasca/doccia, WC a due pezzi, piastrelle bianche, piastrelle in ceramica, pareti bianche, pavimento in pietra calcarea, lavabo sottopiano, top in marmo, pavimento multicolore, doccia con tenda, top multicolore, due lavabi e mobile bagno incassato
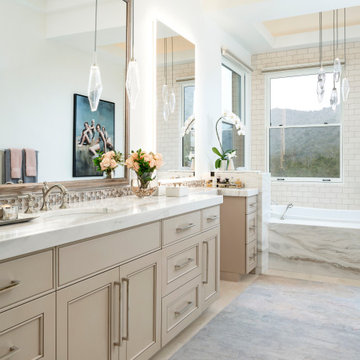
Esempio di una stanza da bagno padronale chic con ante con riquadro incassato, ante beige, vasca da incasso, piastrelle bianche, piastrelle diamantate, pareti bianche, lavabo sottopiano, pavimento beige, top multicolore, un lavabo e mobile bagno incassato
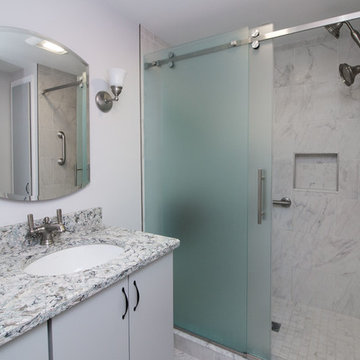
This bathroom remodel was designed by Nicole from our Windham Showroom. This remodel features Cabico Essence Vanity with Maple wood Granita (slab) door style with Churchill (Light gray) paint finish. It also features Cambria quartz with Praa sands and Bevel edge. The floor is Alterna 12x12 Carrera marble collection, gray color. The shower tile is Anatolia 12x12 walls & 2x2 floor classic marble and Laticrete Bright White Carrera grout. Other features include Kohler white round sink, Kohler Brushed Nickel faucet, Medicine Cabinet, and Light fixture, Gerber white toilet, 3/8”frameless sliding door w/ fixed panel frosted finish & brushed nickel and for cabinet hardware from Top Knobs Flat Black handles.
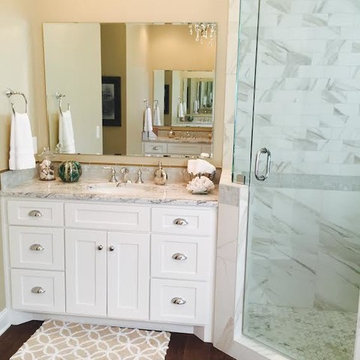
Immagine di una stanza da bagno padronale classica di medie dimensioni con lavabo sottopiano, ante con riquadro incassato, ante bianche, doccia ad angolo, piastrelle bianche, piastrelle in gres porcellanato, pavimento in gres porcellanato, vasca freestanding, top in granito, WC monopezzo, pareti beige, pavimento marrone, porta doccia a battente e top multicolore
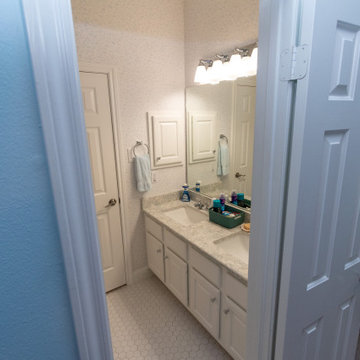
Idee per una stanza da bagno chic di medie dimensioni con ante con bugna sagomata, ante bianche, vasca freestanding, doccia ad angolo, WC a due pezzi, piastrelle bianche, piastrelle in ceramica, pareti beige, pavimento in vinile, lavabo sottopiano, top in quarzo composito, pavimento bianco, porta doccia a battente, top multicolore, due lavabi, mobile bagno freestanding e carta da parati
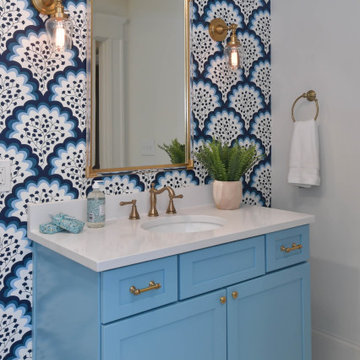
The guest bathroom, a renovated area in the home features a custom blue vanity to match the blue in the wallpaper.
Ispirazione per una grande stanza da bagno padronale classica con ante in stile shaker, ante grigie, vasca freestanding, doccia ad angolo, piastrelle bianche, piastrelle di marmo, pareti bianche, pavimento in marmo, lavabo sottopiano, top in marmo, pavimento bianco, porta doccia a battente, top multicolore, due lavabi e mobile bagno incassato
Ispirazione per una grande stanza da bagno padronale classica con ante in stile shaker, ante grigie, vasca freestanding, doccia ad angolo, piastrelle bianche, piastrelle di marmo, pareti bianche, pavimento in marmo, lavabo sottopiano, top in marmo, pavimento bianco, porta doccia a battente, top multicolore, due lavabi e mobile bagno incassato
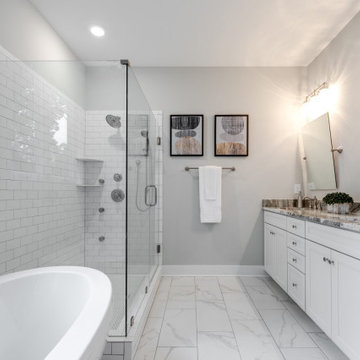
Modern farmhouse renovation with first-floor master, open floor plan and the ease and carefree maintenance of NEW! First floor features office or living room, dining room off the lovely front foyer. Open kitchen and family room with HUGE island, stone counter tops, stainless appliances. Lovely Master suite with over sized windows. Stunning large master bathroom. Upstairs find a second family /play room and 4 bedrooms and 2 full baths. PLUS a finished 3rd floor with a 6th bedroom or office and half bath. 2 Car Garage.
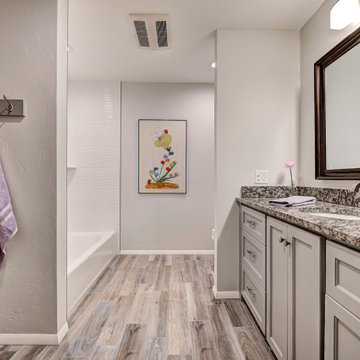
Wonderful remodel of 110SF. A collapsed drain below concrete slab, and the ensuing demo of slab, allowed us to relocate previous shower and toilet. By removing a closet, this Hall/Guest Bath really opened up. everything is new with the exception of granite top, which was re-purposed.
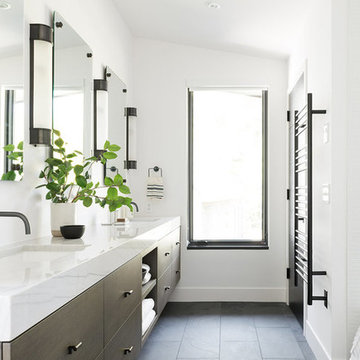
Immagine di una grande stanza da bagno per bambini minimalista con ante in legno bruno, vasca/doccia, piastrelle bianche, piastrelle di cemento, pareti bianche, pavimento in cementine, top in marmo, pavimento grigio, doccia aperta e top multicolore
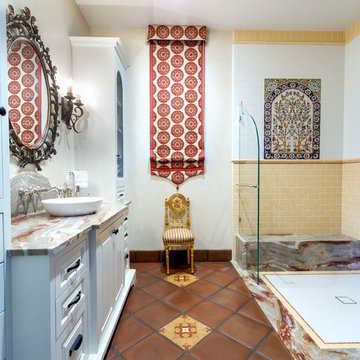
Patricia Bean Photography, Design Build by Brenda at Art a la Carte Design
Ispirazione per una stanza da bagno mediterranea con ante con bugna sagomata, ante bianche, doccia a filo pavimento, piastrelle bianche, piastrelle gialle, piastrelle diamantate, pareti bianche, pavimento in terracotta, lavabo a bacinella, pavimento rosso, doccia aperta e top multicolore
Ispirazione per una stanza da bagno mediterranea con ante con bugna sagomata, ante bianche, doccia a filo pavimento, piastrelle bianche, piastrelle gialle, piastrelle diamantate, pareti bianche, pavimento in terracotta, lavabo a bacinella, pavimento rosso, doccia aperta e top multicolore
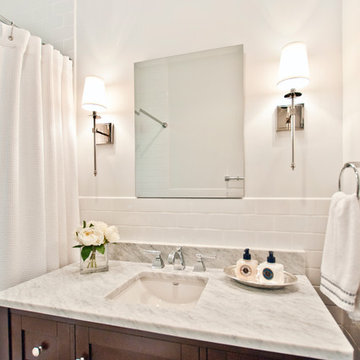
Designer: Terri Sears
Photography: Melissa M Mills
Immagine di una piccola stanza da bagno per bambini classica con ante in stile shaker, ante in legno bruno, vasca ad alcova, vasca/doccia, WC a due pezzi, piastrelle bianche, pareti bianche, pavimento in marmo, lavabo sottopiano, top in marmo, piastrelle diamantate, pavimento multicolore, doccia con tenda e top multicolore
Immagine di una piccola stanza da bagno per bambini classica con ante in stile shaker, ante in legno bruno, vasca ad alcova, vasca/doccia, WC a due pezzi, piastrelle bianche, pareti bianche, pavimento in marmo, lavabo sottopiano, top in marmo, piastrelle diamantate, pavimento multicolore, doccia con tenda e top multicolore

Master bath with contemporary and rustic elements; clean-lined shower walls and door; stone countertop above custom wood cabinets; reclaimed timber and wood ceiling

Immagine di una grande stanza da bagno padronale tradizionale con ante con bugna sagomata, ante verdi, vasca freestanding, doccia ad angolo, WC a due pezzi, piastrelle bianche, piastrelle in gres porcellanato, pareti beige, pavimento in travertino, lavabo sottopiano, top in quarzite, pavimento beige, porta doccia a battente, top multicolore, nicchia, due lavabi e soffitto ribassato

Esempio di una grande stanza da bagno padronale design con ante lisce, ante nere, vasca sottopiano, doccia aperta, piastrelle grigie, piastrelle bianche, piastrelle di marmo, pareti bianche, pavimento in marmo, lavabo sottopiano, top in marmo, pavimento multicolore, porta doccia a battente e top multicolore
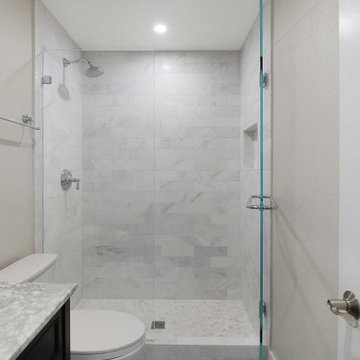
This new guest shower is finished with all-white tile, nickel fixtures, and a shower niche.
Esempio di una stanza da bagno con doccia minimal di medie dimensioni con ante con riquadro incassato, ante nere, doccia alcova, WC a due pezzi, piastrelle bianche, piastrelle in gres porcellanato, pareti bianche, pavimento in gres porcellanato, lavabo sottopiano, top in superficie solida, pavimento multicolore, porta doccia a battente, top multicolore, un lavabo, mobile bagno freestanding e nicchia
Esempio di una stanza da bagno con doccia minimal di medie dimensioni con ante con riquadro incassato, ante nere, doccia alcova, WC a due pezzi, piastrelle bianche, piastrelle in gres porcellanato, pareti bianche, pavimento in gres porcellanato, lavabo sottopiano, top in superficie solida, pavimento multicolore, porta doccia a battente, top multicolore, un lavabo, mobile bagno freestanding e nicchia

Foto di una grande stanza da bagno padronale contemporanea con ante in stile shaker, ante in legno scuro, vasca freestanding, doccia alcova, WC a due pezzi, piastrelle bianche, pareti bianche, pavimento in gres porcellanato, lavabo da incasso, top in quarzite, pavimento bianco, porta doccia a battente, top multicolore, panca da doccia, due lavabi e mobile bagno incassato
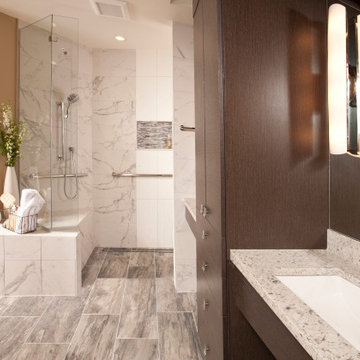
Universal Bathroom Design. In this Seattle area primary bathroom, Universal Design concepts were used to improve comfort and accessibility for a client with a disability.
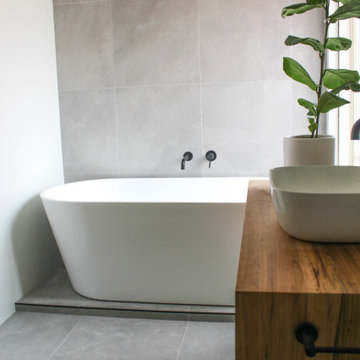
Brick Bond Subway, Brick Stack Bond Tiling, Frameless Shower Screen, Real Timber Vanity, Matte Black Tapware, Rounded Mirror, Matte White Tiles, Back To Wall Toilet, Freestanding Bath, Concrete Freestanding Bath, Grey and White Bathrooms, OTB Bathrooms
Stanze da Bagno con piastrelle bianche e top multicolore - Foto e idee per arredare
8