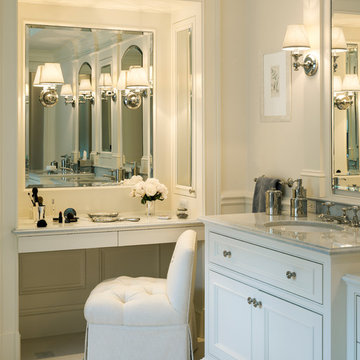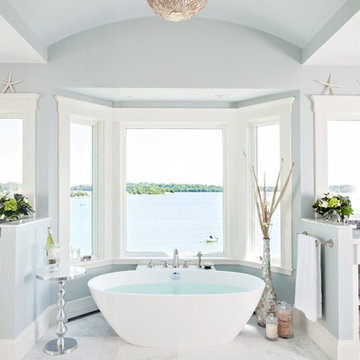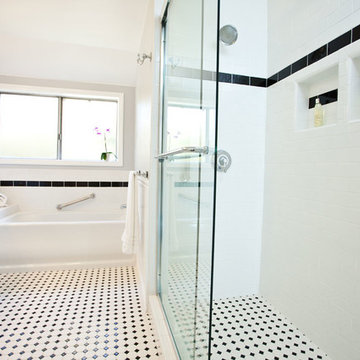Stanze da Bagno con piastrelle bianche e pistrelle in bianco e nero - Foto e idee per arredare
Filtra anche per:
Budget
Ordina per:Popolari oggi
141 - 160 di 211.652 foto
1 di 3

Martin King
Ispirazione per una grande stanza da bagno padronale classica con lavabo sottopiano, ante grigie, piastrelle grigie, piastrelle bianche, pareti grigie, piastrelle a mosaico, pavimento grigio, ante in stile shaker, doccia alcova, WC a due pezzi, pavimento con piastrelle in ceramica, top in quarzo composito e porta doccia a battente
Ispirazione per una grande stanza da bagno padronale classica con lavabo sottopiano, ante grigie, piastrelle grigie, piastrelle bianche, pareti grigie, piastrelle a mosaico, pavimento grigio, ante in stile shaker, doccia alcova, WC a due pezzi, pavimento con piastrelle in ceramica, top in quarzo composito e porta doccia a battente

Bathroom remodel. Photo credit to Hannah Lloyd.
Esempio di una stanza da bagno con doccia tradizionale di medie dimensioni con lavabo a colonna, doccia aperta, piastrelle bianche, piastrelle diamantate, pareti viola, WC a due pezzi, pavimento con piastrelle a mosaico, doccia aperta e pavimento grigio
Esempio di una stanza da bagno con doccia tradizionale di medie dimensioni con lavabo a colonna, doccia aperta, piastrelle bianche, piastrelle diamantate, pareti viola, WC a due pezzi, pavimento con piastrelle a mosaico, doccia aperta e pavimento grigio

Photography by Richard Mandelkorn
Esempio di una grande stanza da bagno padronale classica con lavabo sottopiano, ante con riquadro incassato, ante bianche, piastrelle bianche e pareti bianche
Esempio di una grande stanza da bagno padronale classica con lavabo sottopiano, ante con riquadro incassato, ante bianche, piastrelle bianche e pareti bianche

www.christianburmester.com
Idee per una piccola stanza da bagno con doccia chic con lavabo a bacinella, pareti bianche, nessun'anta, ante nere, doccia ad angolo, piastrelle bianche, piastrelle in ceramica, pavimento con piastrelle in ceramica, top in quarzo composito e pavimento multicolore
Idee per una piccola stanza da bagno con doccia chic con lavabo a bacinella, pareti bianche, nessun'anta, ante nere, doccia ad angolo, piastrelle bianche, piastrelle in ceramica, pavimento con piastrelle in ceramica, top in quarzo composito e pavimento multicolore

MTI free-standing bathtub.
Foto di una stanza da bagno padronale stile marino con vasca freestanding, piastrelle a mosaico, pareti blu e piastrelle bianche
Foto di una stanza da bagno padronale stile marino con vasca freestanding, piastrelle a mosaico, pareti blu e piastrelle bianche

Immagine di una piccola stanza da bagno minimal con lavabo sottopiano, ante lisce, ante in legno chiaro, top in quarzo composito, WC sospeso, piastrelle bianche, piastrelle in pietra, pareti grigie e pavimento in gres porcellanato

This Mill Valley residence under the redwoods was conceived and designed for a young and growing family. Though technically a remodel, the project was in essence new construction from the ground up, and its clean, traditional detailing and lay-out by Chambers & Chambers offered great opportunities for our talented carpenters to show their stuff. This home features the efficiency and comfort of hydronic floor heating throughout, solid-paneled walls and ceilings, open spaces and cozy reading nooks, expansive bi-folding doors for indoor/ outdoor living, and an attention to detail and durability that is a hallmark of how we build.
See our work in progress at our Facebook page: https://www.facebook.com/D.V.RasmussenConstruction
Like us on Facebook to keep up on our newest projects.
Photographer: John Merkyl Architect: Barbara Chambers of Chambers + Chambers in Mill Valley

Immagine di una stanza da bagno stile marino di medie dimensioni con doccia ad angolo, piastrelle bianche, pareti bianche, vasca sottopiano, pavimento con piastrelle a mosaico, lavabo sottopiano, top in quarzo composito, piastrelle in ceramica e pavimento blu

Foto di una stanza da bagno padronale chic di medie dimensioni con ante con bugna sagomata, ante in legno bruno, vasca freestanding, doccia alcova, WC a due pezzi, piastrelle bianche, piastrelle in pietra, pareti grigie, pavimento in marmo, lavabo sottopiano e top in marmo

Traditional black and white bathroom with a double vanity, white beaded cabinets, black counter top, large tub, glass shower and built in shower shelves.

A growing family and the need for more space brought the homeowners of this Arlington home to Feinmann Design|Build. As was common with Victorian homes, a shared bathroom was located centrally on the second floor. Professionals with a young and growing family, our clients had reached a point where they recognized the need for a Master Bathroom for themselves and a more practical family bath for the children. The design challenge for our team was how to find a way to create both a Master Bath and a Family Bath out of the existing Family Bath, Master Bath and adjacent closet. The solution had to consider how to shrink the Family Bath as small as possible, to allow for more room in the master bath, without compromising functionality. Furthermore, the team needed to create a space that had the sensibility and sophistication to match the contemporary Master Suite with the limited space remaining.
Working with the homes original floor plans from 1886, our skilled design team reconfigured the space to achieve the desired solution. The Master Bath design included cabinetry and arched doorways that create the sense of separate and distinct rooms for the toilet, shower and sink area, while maintaining openness to create the feeling of a larger space. The sink cabinetry was designed as a free-standing furniture piece which also enhances the sense of openness and larger scale.
In the new Family Bath, painted walls and woodwork keep the space bright while the Anne Sacks marble mosaic tile pattern referenced throughout creates a continuity of color, form, and scale. Design elements such as the vanity and the mirrors give a more contemporary twist to the period style of these elements of the otherwise small basic box-shaped room thus contributing to the visual interest of the space.
Photos by John Horner

Double sinks sit on white vanity's upon white Siberian tiled floors. Millwork was designed to act as a storage solution and room divider. Photography by Vicky Tan

Foto di una stanza da bagno chic con top in marmo, piastrelle a mosaico e pistrelle in bianco e nero

Immagine di una stanza da bagno con doccia stile americano di medie dimensioni con ante con bugna sagomata, ante in legno chiaro, doccia alcova, WC monopezzo, piastrelle blu, piastrelle bianche, piastrelle gialle, piastrelle in ceramica, pareti bianche, pavimento in mattoni, lavabo integrato, top piastrellato, pavimento rosso e doccia con tenda

An injection of colour brings this bathroom to life. Muted green used on the vanity compliments the black and white elements, all set on a neutral wall and floor backdrop.

Esempio di una stanza da bagno padronale minimalista di medie dimensioni con ante in legno chiaro, vasca freestanding, piastrelle bianche, piastrelle in ceramica, pavimento con piastrelle in ceramica, lavabo sottopiano, top in marmo, pavimento bianco, top bianco, un lavabo e mobile bagno sospeso

The gorgeous modern primary bath is everything the homeowners had hoped for, including heated floors, a glass enclosed walk in shower, marble flooring and wainscot and a freestanding soaking tub. The double vanity is custom designed for the homeowners storage needs and the new windows bring lots of natural light into this new space.

Esempio di una grande stanza da bagno classica con ante in legno chiaro, vasca freestanding, doccia a filo pavimento, piastrelle bianche, piastrelle di marmo, pavimento in marmo, top in marmo, pavimento bianco, top bianco, un lavabo, mobile bagno incassato e ante lisce

Esempio di una stanza da bagno con doccia tradizionale con ante lisce, ante rosse, vasca ad alcova, vasca/doccia, piastrelle bianche, lavabo a bacinella, pavimento multicolore, doccia con tenda, top bianco, un lavabo e mobile bagno freestanding

primary bathroom
Esempio di una stanza da bagno padronale classica di medie dimensioni con ante con riquadro incassato, ante in legno scuro, doccia ad angolo, WC a due pezzi, piastrelle bianche, piastrelle di marmo, pareti bianche, pavimento in gres porcellanato, lavabo sottopiano, top in marmo, pavimento beige, porta doccia a battente, top bianco, nicchia, un lavabo e mobile bagno incassato
Esempio di una stanza da bagno padronale classica di medie dimensioni con ante con riquadro incassato, ante in legno scuro, doccia ad angolo, WC a due pezzi, piastrelle bianche, piastrelle di marmo, pareti bianche, pavimento in gres porcellanato, lavabo sottopiano, top in marmo, pavimento beige, porta doccia a battente, top bianco, nicchia, un lavabo e mobile bagno incassato
Stanze da Bagno con piastrelle bianche e pistrelle in bianco e nero - Foto e idee per arredare
8