Stanze da Bagno con piastrelle bianche e piastrelle in gres porcellanato - Foto e idee per arredare
Filtra anche per:
Budget
Ordina per:Popolari oggi
161 - 180 di 41.683 foto
1 di 3
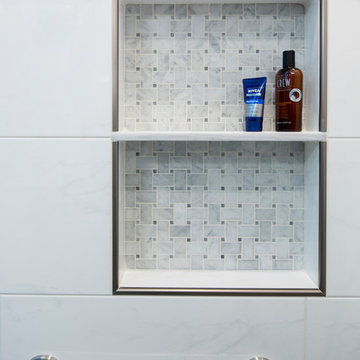
Esempio di una piccola stanza da bagno padronale chic con lavabo sottopiano, ante lisce, ante grigie, top in marmo, WC monopezzo, piastrelle bianche, piastrelle in gres porcellanato, pareti blu e pavimento in gres porcellanato
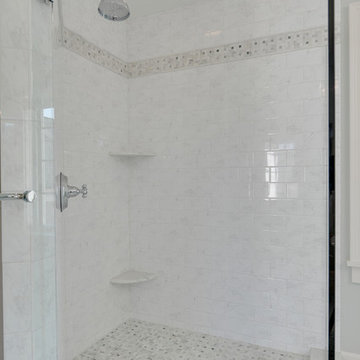
Immagine di una grande stanza da bagno padronale tradizionale con lavabo sottopiano, consolle stile comò, ante bianche, top in marmo, vasca freestanding, doccia ad angolo, WC monopezzo, piastrelle bianche, piastrelle in gres porcellanato, pareti verdi e pavimento in gres porcellanato
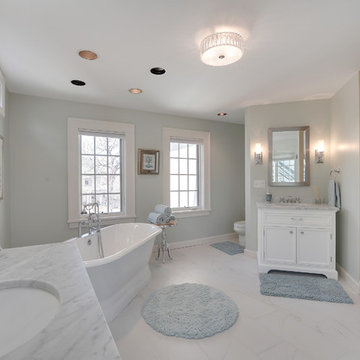
Foto di una grande stanza da bagno padronale tradizionale con lavabo sottopiano, consolle stile comò, ante bianche, top in marmo, vasca freestanding, doccia ad angolo, piastrelle bianche, piastrelle in gres porcellanato, pareti verdi, pavimento in gres porcellanato, WC monopezzo, pavimento bianco e porta doccia a battente
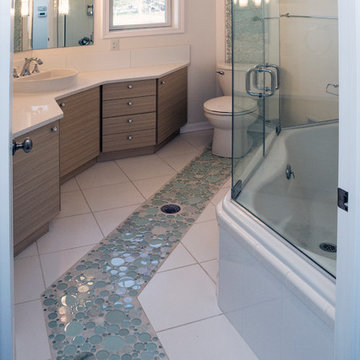
Melamine cabinets in Summer Breeze and Cambria Dove Dale Counters
Immagine di una stanza da bagno per bambini contemporanea di medie dimensioni con lavabo a bacinella, ante lisce, ante in legno scuro, top in quarzo composito, vasca ad angolo, doccia ad angolo, WC monopezzo, piastrelle bianche, piastrelle in gres porcellanato, pareti bianche e pavimento in gres porcellanato
Immagine di una stanza da bagno per bambini contemporanea di medie dimensioni con lavabo a bacinella, ante lisce, ante in legno scuro, top in quarzo composito, vasca ad angolo, doccia ad angolo, WC monopezzo, piastrelle bianche, piastrelle in gres porcellanato, pareti bianche e pavimento in gres porcellanato
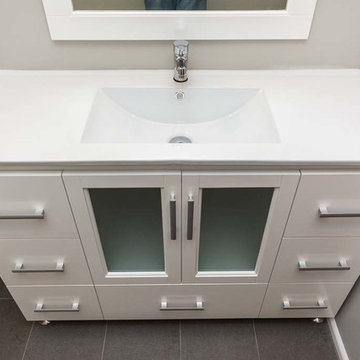
Patrick Pope
Esempio di una stanza da bagno per bambini moderna con ante in stile shaker, ante bianche, piastrelle bianche, piastrelle in gres porcellanato, top in marmo, top grigio, due lavabi e mobile bagno freestanding
Esempio di una stanza da bagno per bambini moderna con ante in stile shaker, ante bianche, piastrelle bianche, piastrelle in gres porcellanato, top in marmo, top grigio, due lavabi e mobile bagno freestanding

Japanese soaking tub and large shower with dual heads.
Esempio di una grande stanza da bagno padronale etnica con lavabo a bacinella, ante lisce, ante in legno scuro, top in quarzo composito, vasca giapponese, doccia doppia, WC a due pezzi, piastrelle bianche, piastrelle in gres porcellanato, pareti beige e pavimento in gres porcellanato
Esempio di una grande stanza da bagno padronale etnica con lavabo a bacinella, ante lisce, ante in legno scuro, top in quarzo composito, vasca giapponese, doccia doppia, WC a due pezzi, piastrelle bianche, piastrelle in gres porcellanato, pareti beige e pavimento in gres porcellanato
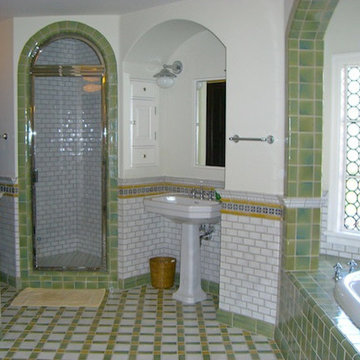
Idee per una grande stanza da bagno padronale classica con vasca da incasso, piastrelle verdi, piastrelle bianche, piastrelle in gres porcellanato, pareti bianche, pavimento in gres porcellanato e lavabo a colonna

Foto di una grande stanza da bagno padronale minimal con lavabo integrato, ante lisce, ante bianche, doccia alcova, pareti bianche, WC sospeso, piastrelle bianche, piastrelle in gres porcellanato, pavimento con piastrelle in ceramica, top in quarzo composito, pavimento beige, porta doccia a battente e top bianco

This 3200 square foot home features a maintenance free exterior of LP Smartside, corrugated aluminum roofing, and native prairie landscaping. The design of the structure is intended to mimic the architectural lines of classic farm buildings. The outdoor living areas are as important to this home as the interior spaces; covered and exposed porches, field stone patios and an enclosed screen porch all offer expansive views of the surrounding meadow and tree line.
The home’s interior combines rustic timbers and soaring spaces which would have traditionally been reserved for the barn and outbuildings, with classic finishes customarily found in the family homestead. Walls of windows and cathedral ceilings invite the outdoors in. Locally sourced reclaimed posts and beams, wide plank white oak flooring and a Door County fieldstone fireplace juxtapose with classic white cabinetry and millwork, tongue and groove wainscoting and a color palate of softened paint hues, tiles and fabrics to create a completely unique Door County homestead.
Mitch Wise Design, Inc.
Richard Steinberger Photography

Design Objectives:
- Create a restful getaway
- Create updated contemporary feel
- Provide a large soaking tub
- Take advantage of soaring vaulted ceiling to create drama
Special Features
- Ceiling mounted pendant lighting on angled vaulted ceiling
- Wall hung vanities with lighted toe kick
- Custom plinth block provides deck for roman faucet
- Easy to maintain porcelain tile floor & quartz countertops
- Rainhead & personal body sprays in bath
Cabinetry: Jay Rambo, Door style - Torino, Finish - Canadian Oak.
Tile: Main floor - Exedra Calacatta Silk, Shower floor - Exedra Calacatta, Shower walls, plinth & ceiling - Exedra Callacatta Silk
Plumbing: Tub - MTI, Faucets - Danze, Sinks - Kohler, Toilet - Toto
Countertops: Material - Silestone Hanstone Bianco Canvas, Edge profile - Square
Designed by: Susan Klimala, CKD, CBD
Photo by: Dawn Jackman
For more information on kitchen and bath design ideas go to: www.kitchenstudio-ge.com

Level Two: One of two powder rooms in the home, this connects to both the ski room and the family room.
Photograph © Darren Edwards, San Diego
Foto di una piccola stanza da bagno con doccia design con doccia ad angolo, ante lisce, piastrelle bianche, ante beige, WC monopezzo, piastrelle in gres porcellanato, pareti marroni, pavimento in pietra calcarea, lavabo sottopiano, top in quarzo composito, pavimento marrone, porta doccia a battente e top grigio
Foto di una piccola stanza da bagno con doccia design con doccia ad angolo, ante lisce, piastrelle bianche, ante beige, WC monopezzo, piastrelle in gres porcellanato, pareti marroni, pavimento in pietra calcarea, lavabo sottopiano, top in quarzo composito, pavimento marrone, porta doccia a battente e top grigio

This 25-year-old builder grade bathroom was due for a major upgrade in both function and design. The jetted tub was a useless space hog since it did not work and leaked. The size of the shower had been dictated by the preformed shower pan and not the desire of the homeowner. All materials and finishes were outdated.
The Bel Air Construction team designed a stunning transformation for this large master bath that includes improved use of the space, improved functionality, and a relaxing color scheme.

This midcentury inspired bathroom features tile wainscoting with a glass accent, a custom walnut floating vanity, hexagon tile flooring, wood plank tile in a herringbone pattern in the shower and matte black finishes for the plumbing fixtures and hardware.
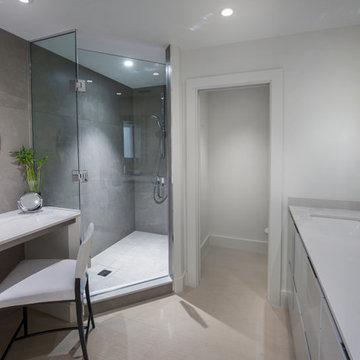
Idee per una stanza da bagno padronale minimalista di medie dimensioni con ante lisce, ante bianche, doccia ad angolo, piastrelle bianche, piastrelle in gres porcellanato, pareti bianche, pavimento in gres porcellanato, lavabo sottopiano, top in quarzo composito, pavimento beige, porta doccia a battente e top bianco

http://www.usframelessglassshowerdoor.com/
Esempio di una stanza da bagno padronale chic di medie dimensioni con ante con riquadro incassato, ante grigie, doccia alcova, WC monopezzo, piastrelle grigie, piastrelle bianche, piastrelle in gres porcellanato, pareti bianche, pavimento con piastrelle in ceramica e top in marmo
Esempio di una stanza da bagno padronale chic di medie dimensioni con ante con riquadro incassato, ante grigie, doccia alcova, WC monopezzo, piastrelle grigie, piastrelle bianche, piastrelle in gres porcellanato, pareti bianche, pavimento con piastrelle in ceramica e top in marmo

An injection of colour brings this bathroom to life. Muted green used on the vanity compliments the black and white elements, all set on a neutral wall and floor backdrop.

Esempio di una grande stanza da bagno padronale nordica con ante in stile shaker, ante grigie, vasca freestanding, zona vasca/doccia separata, WC monopezzo, piastrelle bianche, piastrelle in gres porcellanato, pareti bianche, pavimento in gres porcellanato, lavabo sottopiano, top in quarzo composito, pavimento bianco, doccia aperta, top bianco, nicchia, due lavabi e mobile bagno freestanding

This luxurious spa-like bathroom was remodeled from a dated 90's bathroom. The entire space was demolished and reconfigured to be more functional. Walnut Italian custom floating vanities, large format 24"x48" porcelain tile that ran on the floor and up the wall, marble countertops and shower floor, brass details, layered mirrors, and a gorgeous white oak clad slat walled water closet. This space just shines!

Immagine di una grande stanza da bagno padronale tradizionale con ante in stile shaker, ante blu, doccia ad angolo, WC a due pezzi, piastrelle bianche, piastrelle in gres porcellanato, pareti blu, pavimento in gres porcellanato, lavabo sottopiano, top in quarzo composito, pavimento bianco, doccia aperta, top bianco, nicchia, due lavabi e mobile bagno incassato

Deep drawers with built-in electrical plugs.
Esempio di una grande stanza da bagno padronale classica con ante lisce, ante in legno bruno, WC a due pezzi, piastrelle bianche, piastrelle in gres porcellanato, pareti grigie, pavimento in gres porcellanato, top in quarzo composito, pavimento bianco, porta doccia a battente, top bianco, toilette, due lavabi, mobile bagno incassato, doccia alcova e lavabo sottopiano
Esempio di una grande stanza da bagno padronale classica con ante lisce, ante in legno bruno, WC a due pezzi, piastrelle bianche, piastrelle in gres porcellanato, pareti grigie, pavimento in gres porcellanato, top in quarzo composito, pavimento bianco, porta doccia a battente, top bianco, toilette, due lavabi, mobile bagno incassato, doccia alcova e lavabo sottopiano
Stanze da Bagno con piastrelle bianche e piastrelle in gres porcellanato - Foto e idee per arredare
9