Stanze da Bagno con piastrelle bianche e pavimento in vinile - Foto e idee per arredare
Filtra anche per:
Budget
Ordina per:Popolari oggi
81 - 100 di 3.209 foto
1 di 3

Ce projet de SDB sous combles devait contenir une baignoire, un WC et un sèche serviettes, un lavabo avec un grand miroir et surtout une ambiance moderne et lumineuse.
Voici donc cette nouvelle salle de bain semi ouverte en suite parentale sur une chambre mansardée dans une maison des années 30.
Elle bénéficie d'une ouverture en second jour dans la cage d'escalier attenante et d'une verrière atelier côté chambre.
La surface est d'environ 4m² mais tout rentre, y compris les rangements et la déco!
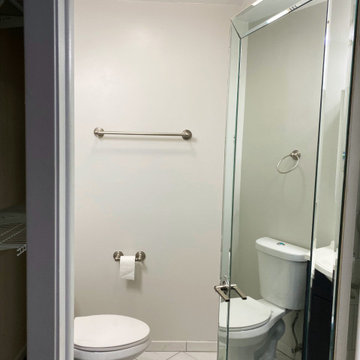
The client did not think the existing space was efficient and really disliked old look. We wanted to expand the bathroom area and allow space for a couple to use since it was technically a master bathroom but was so small. We wanted it to feel like a master bath, so we minimized the wasted open space, while still allowing for closet space and expanding the shower, and allowing for a double vanity.
123 Remodeling - Chicago Kitchen & Bathroom Remodeler
https://123remodeling.com/

Many families ponder the idea of adding extra living space for a few years before they are actually ready to remodel. Then, all-of-the sudden, something will happen that makes them realize that they can’t wait any longer. In the case of this remodeling story, it was the snowstorm of 2016 that spurred the homeowners into action. As the family was stuck in the house with nowhere to go, they longed for more space. The parents longed for a getaway spot for themselves that could also double as a hangout area for the kids and their friends. As they considered their options, there was one clear choice…to renovate the detached garage.
The detached garage previously functioned as a workshop and storage room and offered plenty of square footage to create a family room, kitchenette, and full bath. It’s location right beside the outdoor kitchen made it an ideal spot for entertaining and provided an easily accessible bathroom during the summertime. Even the canine family members get to enjoy it as they have their own personal entrance, through a bathroom doggie door.
Our design team listened carefully to our client’s wishes to create a space that had a modern rustic feel and found selections that fit their aesthetic perfectly. To set the tone, Blackstone Oak luxury vinyl plank flooring was installed throughout. The kitchenette area features Maple Shaker style cabinets in a pecan shell stain, Uba Tuba granite countertops, and an eye-catching amber glass and antique bronze pulley sconce. Rather than use just an ordinary door for the bathroom entry, a gorgeous Knotty Alder barn door creates a stunning focal point of the room.
The fantastic selections continue in the full bath. A reclaimed wood double vanity with a gray washed pine finish anchors the room. White, semi-recessed sinks with chrome faucets add some contemporary accents, while the glass and oil-rubbed bronze mini pendant lights are a balance between both rustic and modern. The design called for taking the shower tile to the ceiling and it really paid off. A sliced pebble tile floor in the shower is curbed with Uba Tuba granite, creating a clean line and another accent detail.
The new multi-functional space looks like a natural extension of their home, with its matching exterior lights, new windows, doors, and sliders. And with winter approaching and snow on the way, this family is ready to hunker down and ride out the storm in comfort and warmth. When summer arrives, they have a designated bathroom for outdoor entertaining and a wonderful area for guests to hang out.
It was a pleasure to create this beautiful remodel for our clients and we hope that they continue to enjoy it for many years to come.
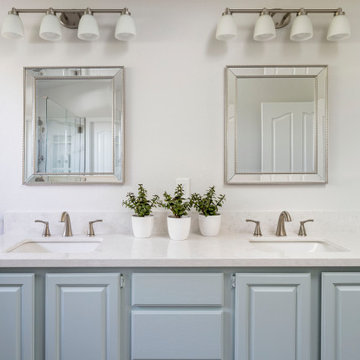
A primary bathroom that feels warm and relaxing. Features double under-mount sinks, subtle veining quartz countertop, satin nickel finishes, an inviting freestanding tub to relax, and a large shower.
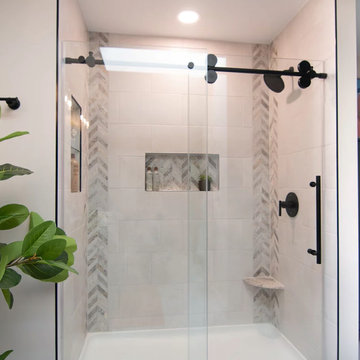
Referred by Barry at The Tile Shop, Landmark Remodeling and PID transformed this comically outdated space into a stunning retreat. We even paid homage to the LOVE tiles by including their grandkids in the tub as art in the space. We had a pretty tight budget and saved money by doing furniture pieces instead of custom cabinetry and doing a fiberglass shower base instead of a tiled shower pan.
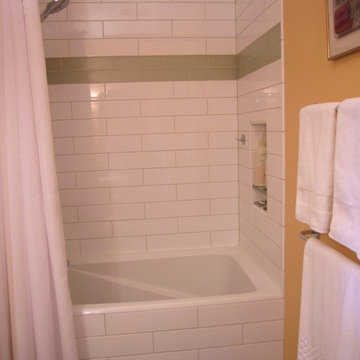
MOH Design LLC
Ispirazione per una stanza da bagno padronale design con ante lisce, ante in legno chiaro, vasca da incasso, vasca/doccia, WC monopezzo, piastrelle bianche, piastrelle in gres porcellanato, pareti beige, pavimento in vinile, lavabo integrato e top in quarzite
Ispirazione per una stanza da bagno padronale design con ante lisce, ante in legno chiaro, vasca da incasso, vasca/doccia, WC monopezzo, piastrelle bianche, piastrelle in gres porcellanato, pareti beige, pavimento in vinile, lavabo integrato e top in quarzite
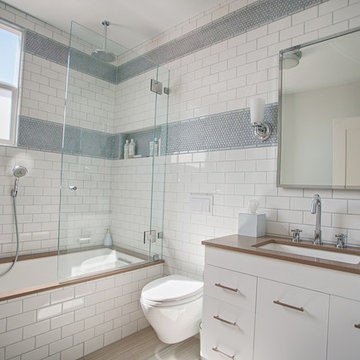
Esempio di una stanza da bagno padronale country con ante lisce, ante bianche, vasca ad alcova, vasca/doccia, WC monopezzo, piastrelle bianche, piastrelle diamantate, pareti bianche, pavimento in vinile, lavabo sottopiano e top in superficie solida

We have been working with this client for years to slowly remodel their farmhouse. The bathroom was the most recent area get a facelift!
Ispirazione per una stanza da bagno con doccia country di medie dimensioni con ante in stile shaker, ante in legno chiaro, doccia ad angolo, WC monopezzo, piastrelle bianche, piastrelle diamantate, pavimento in vinile, lavabo da incasso, top in granito, pavimento marrone, doccia aperta, top nero, due lavabi e mobile bagno freestanding
Ispirazione per una stanza da bagno con doccia country di medie dimensioni con ante in stile shaker, ante in legno chiaro, doccia ad angolo, WC monopezzo, piastrelle bianche, piastrelle diamantate, pavimento in vinile, lavabo da incasso, top in granito, pavimento marrone, doccia aperta, top nero, due lavabi e mobile bagno freestanding
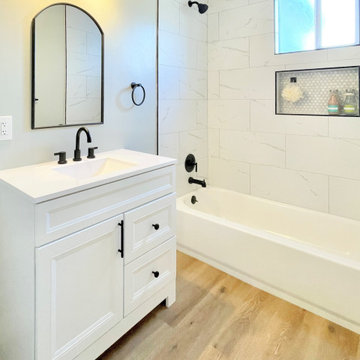
Foto di una piccola stanza da bagno moderna con ante in stile shaker, ante bianche, vasca ad alcova, doccia alcova, WC a due pezzi, piastrelle bianche, piastrelle in gres porcellanato, pareti verdi, pavimento in vinile, lavabo integrato, top in quarzo composito, pavimento beige, doccia con tenda, top bianco, nicchia, un lavabo e mobile bagno freestanding

The lower-level bathroom was also a part of this basement remodel.
Idee per una stanza da bagno con doccia tradizionale di medie dimensioni con ante con riquadro incassato, ante nere, doccia alcova, WC a due pezzi, piastrelle bianche, piastrelle diamantate, pareti blu, pavimento in vinile, lavabo sottopiano, top in quarzo composito, pavimento beige, porta doccia a battente, top beige, un lavabo, mobile bagno incassato e pareti in perlinato
Idee per una stanza da bagno con doccia tradizionale di medie dimensioni con ante con riquadro incassato, ante nere, doccia alcova, WC a due pezzi, piastrelle bianche, piastrelle diamantate, pareti blu, pavimento in vinile, lavabo sottopiano, top in quarzo composito, pavimento beige, porta doccia a battente, top beige, un lavabo, mobile bagno incassato e pareti in perlinato
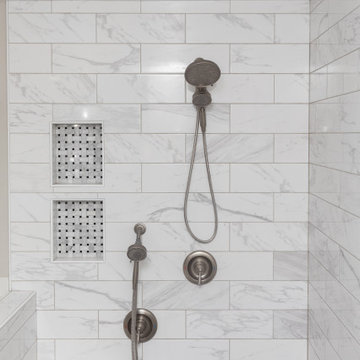
From the initial consultation call & property-visit, this Rancho Penasquitos, San Diego whole-home remodel was a collaborative effort between LionCraft Construction & our clients. As a Design & Build firm, we were able to utilize our design expertise and 44+ years of construction experience to help our clients achieve the home of their dreams. Through initial communication about texture, materials and style preferences, we were able to locate specific products and services that resulted in a gorgeous farmhouse design job with a modern twist, taking advantage of the bones of the home and some creative solutions to the clients’ existing problems.
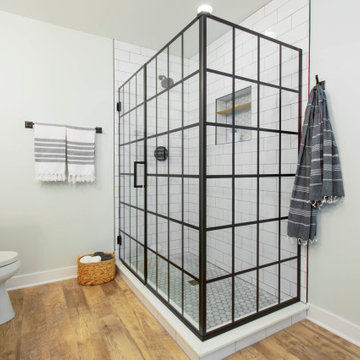
Kowalske Kitchen & Bath was hired as the bathroom remodeling contractor for this Delafield master bath and closet. This black and white boho bathrooom has industrial touches and warm wood accents.
The original space was like a labyrinth, with a complicated layout of walls and doors. The homeowners wanted to improve the functionality and modernize the space.
The main entry of the bathroom/closet was a single door that lead to the vanity. Around the left was the closet and around the right was the rest of the bathroom. The bathroom area consisted of two separate closets, a bathtub/shower combo, a small walk-in shower and a toilet.
To fix the choppy layout, we separated the two spaces with separate doors – one to the master closet and one to the bathroom. We installed pocket doors for each doorway to keep a streamlined look and save space.
BLACK & WHITE BOHO BATHROOM
This master bath is a light, airy space with a boho vibe. The couple opted for a large walk-in shower featuring a Dreamline Shower enclosure. Moving the shower to the corner gave us room for a black vanity, quartz counters, two sinks, and plenty of storage and counter space. The toilet is tucked in the far corner behind a half wall.
BOHO DESIGN
The design is contemporary and features black and white finishes. We used a white cararra marble hexagon tile for the backsplash and the shower floor. The Hinkley light fixtures are matte black and chrome. The space is warmed up with luxury vinyl plank wood flooring and a teak shelf in the shower.
HOMEOWNER REVIEW
“Kowalske just finished our master bathroom/closet and left us very satisfied. Within a few weeks of involving Kowalske, they helped us finish our designs and planned out the whole project. Once they started, they finished work before deadlines, were so easy to communicate with, and kept expectations clear. They didn’t leave us wondering when their skilled craftsmen (all of which were professional and great guys) were coming and going or how far away the finish line was, each week was planned. Lastly, the quality of the finished product is second to none and worth every penny. I highly recommend Kowalske.” – Mitch, Facebook Review
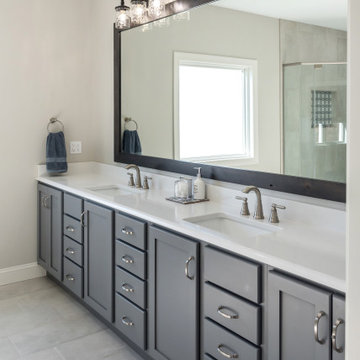
Esempio di una grande stanza da bagno padronale chic con ante in stile shaker, ante grigie, piastrelle bianche, lastra di pietra, pareti grigie, pavimento in vinile, lavabo sottopiano, top in quarzo composito, pavimento grigio, porta doccia a battente, top bianco, panca da doccia, due lavabi e mobile bagno freestanding
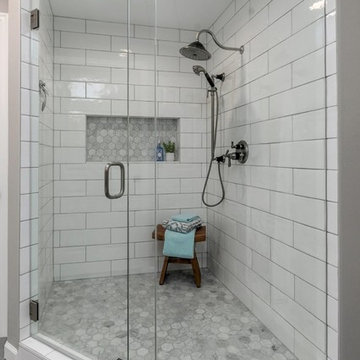
Esempio di una grande stanza da bagno padronale country con ante in stile shaker, ante bianche, doccia ad angolo, WC monopezzo, piastrelle bianche, piastrelle diamantate, pareti grigie, pavimento in vinile, lavabo a bacinella, top in granito, pavimento grigio, porta doccia a battente e top nero

Free-standing Jacuzzi Serafina soaking tub, Decor vanity with mirrored storage towers, private water closet, built-in linen cabinet and a large ceramic tile shower with a marble niche and heavy glass enclosure, elegant crown molding, Quartz surfaces, chandelier, simple wainscoting and dark Karndean - Art Select, Winter Oak luxury vinyl plank flooring, Plumbing fixtures are from the Kohler Artifacts Collection.
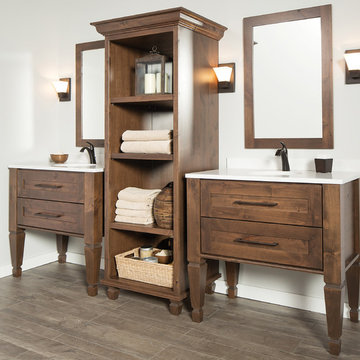
Plunge in your new bath with darling design elements to create a coordinated bathroom with surprising appeal. Small spaces call for big design details like the ornate turn posts that frame the sink area to create a compelling look for the bath vanity. Select the most inviting and luxurious materials to create a relaxing space that rejuvenates as it soothes and calms. Coordinating bath furniture from Dura Supreme brings all the details together with your choice of beautiful styles and finishes.
A linen cabinet with a mirrored back beautifully displays stacks of towels and bathroom sundries. These furniture vanities showcase Dura Supreme’s “Style Five” furniture series. Style Five is designed with a selection of turned posts for iconic furniture style to meet your personal tastes. The two individual vanities separated by the free standing linen cabinet provide each spouse their own divided space to organize their personal bath supplies, while the linen cabinet provides universal storage for items the couple will both use.
Style Five furniture series offers 10 different configurations (for single sink vanities, double sink vanities, or offset sinks), 15 turn post designs and an optional floor with either plain or slatted detail. A selection of classic post designs offers personalized design choices. Any combination of Dura Supreme’s many door styles, wood species and finishes can be selected to create a one-of-a-kind bath furniture collection.
The bathroom has evolved from its purist utilitarian roots to a more intimate and reflective sanctuary in which to relax and reconnect. A refreshing spa-like environment offers a brisk welcome at the dawning of a new day or a soothing interlude as your day concludes.
Our busy and hectic lifestyles leave us yearning for a private place where we can truly relax and indulge. With amenities that pamper the senses and design elements inspired by luxury spas, bathroom environments are being transformed form the mundane and utilitarian to the extravagant and luxurious.
Bath cabinetry from Dura Supreme offers myriad design directions to create the personal harmony and beauty that are a hallmark of the bath sanctuary. Immerse yourself in our expansive palette of finishes and wood species to discover the look that calms your senses and soothes your soul. Your Dura Supreme designer will guide you through the selections and transform your bath into a beautiful retreat.
Request a FREE Dura Supreme Cabinetry Brochure Packet at:
http://www.durasupreme.com/request-brochure
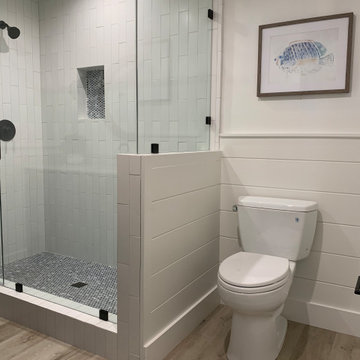
Coastal Bathroom
Foto di una piccola stanza da bagno con doccia stile marinaro con ante in stile shaker, ante blu, WC a due pezzi, piastrelle bianche, piastrelle in ceramica, pareti blu, pavimento in vinile, lavabo sottopiano, top in quarzo composito, pavimento beige, top bianco, nicchia, un lavabo, mobile bagno incassato e pareti in perlinato
Foto di una piccola stanza da bagno con doccia stile marinaro con ante in stile shaker, ante blu, WC a due pezzi, piastrelle bianche, piastrelle in ceramica, pareti blu, pavimento in vinile, lavabo sottopiano, top in quarzo composito, pavimento beige, top bianco, nicchia, un lavabo, mobile bagno incassato e pareti in perlinato

Ispirazione per una piccola stanza da bagno minimalista con ante in stile shaker, ante nere, vasca ad alcova, vasca/doccia, WC monopezzo, piastrelle bianche, piastrelle in ceramica, pareti bianche, pavimento in vinile, lavabo sottopiano, top in superficie solida, pavimento marrone, doccia con tenda, top bianco, nicchia, un lavabo, mobile bagno freestanding e boiserie
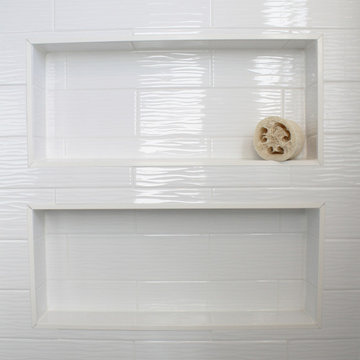
This easy-breezy-beach home master bath is the perfect mix of relaxing and function. With a closet built for a storage and a shower bench sit for comfort, this small space makes a big impact on this home! With a beautiful blend of whites, grey, and blues, you'll truly feel the ocean indoors with this stunningly styled space.
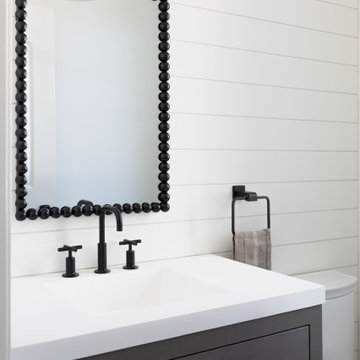
Mud room area powder room. Solid surface top with integrated sink. Iron frame mirror, beaded profile finished in satin black.
Ispirazione per una piccola stanza da bagno per bambini con ante grigie, WC monopezzo, piastrelle bianche, pareti bianche, pavimento in vinile, lavabo integrato, top in superficie solida, pavimento grigio, top bianco, toilette, un lavabo, mobile bagno freestanding e pareti in perlinato
Ispirazione per una piccola stanza da bagno per bambini con ante grigie, WC monopezzo, piastrelle bianche, pareti bianche, pavimento in vinile, lavabo integrato, top in superficie solida, pavimento grigio, top bianco, toilette, un lavabo, mobile bagno freestanding e pareti in perlinato
Stanze da Bagno con piastrelle bianche e pavimento in vinile - Foto e idee per arredare
5