Stanze da Bagno con piastrelle bianche e pavimento alla veneziana - Foto e idee per arredare
Filtra anche per:
Budget
Ordina per:Popolari oggi
161 - 180 di 644 foto
1 di 3
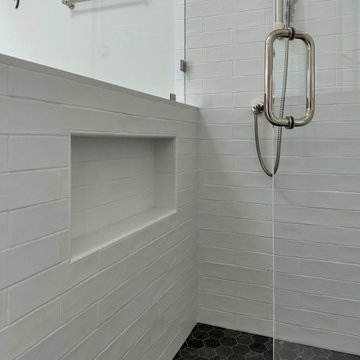
Formally old cramped bathroom was revamped and rearranged to create a dream master bathroom.
Idee per una stanza da bagno con doccia tradizionale di medie dimensioni con ante in stile shaker, ante grigie, doccia alcova, piastrelle bianche, piastrelle in gres porcellanato, pareti bianche, pavimento alla veneziana, lavabo sottopiano, top in quarzo composito, pavimento multicolore, porta doccia a battente, top bianco, nicchia, due lavabi, mobile bagno incassato e soffitto a volta
Idee per una stanza da bagno con doccia tradizionale di medie dimensioni con ante in stile shaker, ante grigie, doccia alcova, piastrelle bianche, piastrelle in gres porcellanato, pareti bianche, pavimento alla veneziana, lavabo sottopiano, top in quarzo composito, pavimento multicolore, porta doccia a battente, top bianco, nicchia, due lavabi, mobile bagno incassato e soffitto a volta

Foto di una grande stanza da bagno padronale scandinava con ante in stile shaker, ante marroni, vasca freestanding, doccia a filo pavimento, bidè, piastrelle bianche, piastrelle di vetro, pareti bianche, pavimento alla veneziana, lavabo sottopiano, top in quarzo composito, pavimento grigio, doccia aperta, top bianco, nicchia, due lavabi e mobile bagno incassato
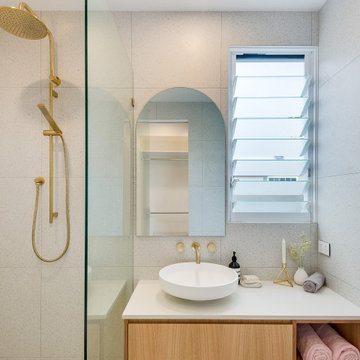
Ispirazione per una stanza da bagno contemporanea di medie dimensioni con piastrelle bianche, pavimento alla veneziana, doccia aperta, due lavabi e mobile bagno sospeso
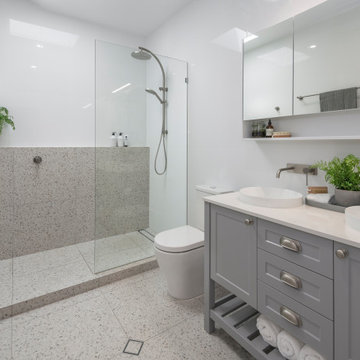
Family bathroom with a neutral colour palette. Very modern but in-keeping with the traditional style of the house. Terrazo tiles to pay homage to the house. Simple and refined.
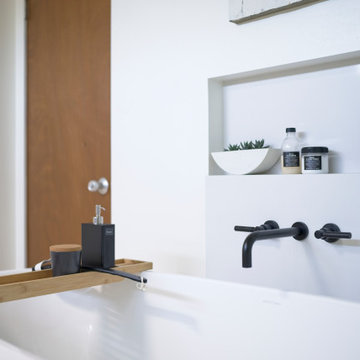
Elegant free-standing tub with wall mounted tub filler and built-in niche. Engineered quartz waterfall style backsplash.
Ispirazione per una stanza da bagno padronale minimalista di medie dimensioni con ante lisce, ante in legno bruno, vasca freestanding, doccia ad angolo, WC a due pezzi, piastrelle bianche, piastrelle in ceramica, pareti bianche, pavimento alla veneziana, lavabo sottopiano, top in quarzo composito, pavimento beige, porta doccia a battente, top bianco, nicchia, un lavabo, mobile bagno sospeso e soffitto in legno
Ispirazione per una stanza da bagno padronale minimalista di medie dimensioni con ante lisce, ante in legno bruno, vasca freestanding, doccia ad angolo, WC a due pezzi, piastrelle bianche, piastrelle in ceramica, pareti bianche, pavimento alla veneziana, lavabo sottopiano, top in quarzo composito, pavimento beige, porta doccia a battente, top bianco, nicchia, un lavabo, mobile bagno sospeso e soffitto in legno
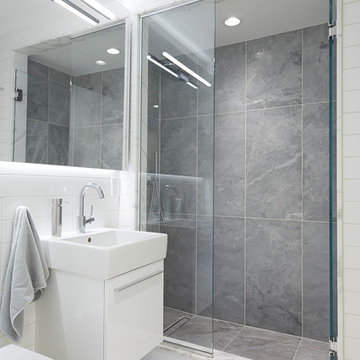
Ben Anderson
Foto di una stanza da bagno con doccia minimalista di medie dimensioni con ante lisce, ante bianche, doccia alcova, WC sospeso, piastrelle bianche, piastrelle in ceramica, pareti blu, pavimento alla veneziana, lavabo sospeso, pavimento bianco e porta doccia a battente
Foto di una stanza da bagno con doccia minimalista di medie dimensioni con ante lisce, ante bianche, doccia alcova, WC sospeso, piastrelle bianche, piastrelle in ceramica, pareti blu, pavimento alla veneziana, lavabo sospeso, pavimento bianco e porta doccia a battente
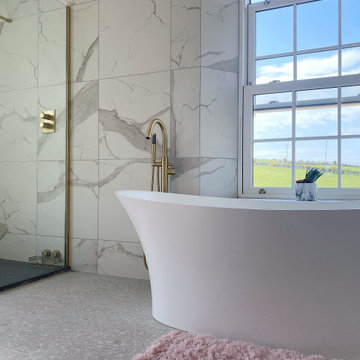
Contemporary Master ensuite designed for a new build. The client requested a space which was extremely luxurious and held an atmosphere similar to a spa or hotel. We met this brief by choosing high-end finishes such as brass for the shower and taps which combined beautifully with the rich terrazzo and contemporary marble wall tiles. The spacious shower, freestanding bath and bespoke vanity unit with countertop sink add another level of luxury to the space.
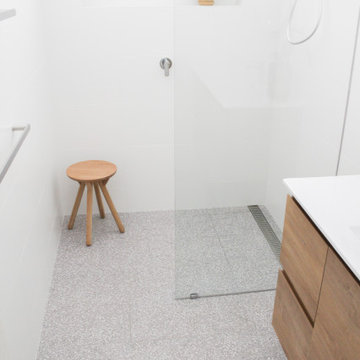
Walk In Shower, OTB Bathrooms, On the Ball Bathrooms, Terrazzo Bathroom Floor, Matte White Walls and Terrazzo Floor, LED Mirror, Terrazzo Bathroom Tiles
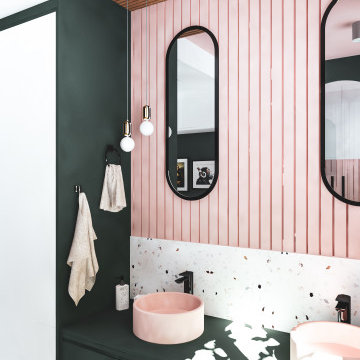
Visuel montrant la zone double vasque.
Effet graphique apporté par les tasseaux verticaux et les miroirs géométriques noirs.
L'espace est travaillé comme une boite rose, des murs au plafond, pour apporter de la chaleur et se sentir en sécurité dans cette zone d'intimité.
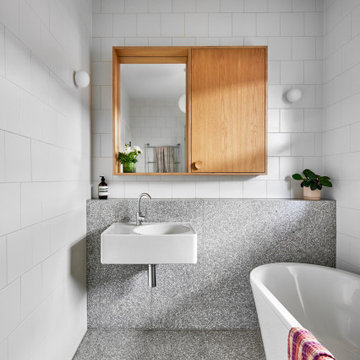
Esempio di una stanza da bagno per bambini minimalista di medie dimensioni con vasca freestanding, doccia ad angolo, piastrelle bianche, piastrelle in ceramica, pareti bianche, pavimento alla veneziana, lavabo sospeso, top alla veneziana, pavimento grigio, top grigio e un lavabo
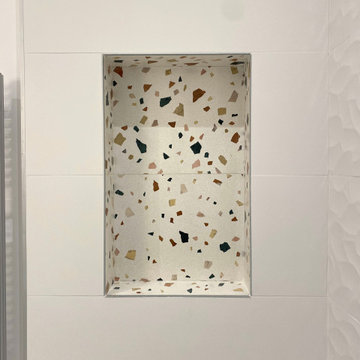
Les carreaux présents sur cette photo au sol et dans la niche sont du Terrazzo.
Ispirazione per una piccola stanza da bagno con doccia minimal con doccia a filo pavimento, piastrelle bianche, piastrelle in ceramica, pareti bianche, pavimento alla veneziana, lavabo da incasso, pavimento multicolore e un lavabo
Ispirazione per una piccola stanza da bagno con doccia minimal con doccia a filo pavimento, piastrelle bianche, piastrelle in ceramica, pareti bianche, pavimento alla veneziana, lavabo da incasso, pavimento multicolore e un lavabo
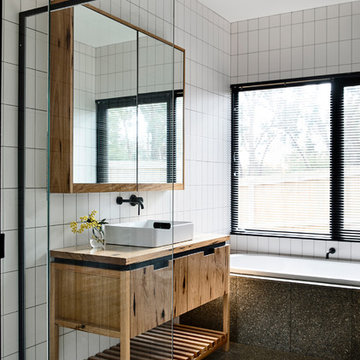
Derek Swalwell
Idee per una stanza da bagno padronale contemporanea di medie dimensioni con consolle stile comò, ante in legno chiaro, vasca da incasso, doccia a filo pavimento, piastrelle bianche, piastrelle diamantate, pareti bianche, pavimento alla veneziana, lavabo a bacinella, top in legno, pavimento grigio e porta doccia a battente
Idee per una stanza da bagno padronale contemporanea di medie dimensioni con consolle stile comò, ante in legno chiaro, vasca da incasso, doccia a filo pavimento, piastrelle bianche, piastrelle diamantate, pareti bianche, pavimento alla veneziana, lavabo a bacinella, top in legno, pavimento grigio e porta doccia a battente
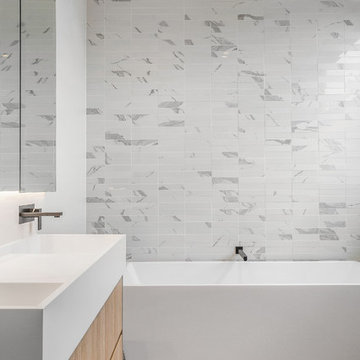
Sam Martin - 4 Walls Media
Foto di una stanza da bagno per bambini moderna di medie dimensioni con ante lisce, ante in legno chiaro, vasca freestanding, doccia ad angolo, piastrelle bianche, piastrelle a mosaico, pareti bianche, pavimento alla veneziana, lavabo integrato, top in marmo, pavimento grigio, porta doccia a battente e top bianco
Foto di una stanza da bagno per bambini moderna di medie dimensioni con ante lisce, ante in legno chiaro, vasca freestanding, doccia ad angolo, piastrelle bianche, piastrelle a mosaico, pareti bianche, pavimento alla veneziana, lavabo integrato, top in marmo, pavimento grigio, porta doccia a battente e top bianco
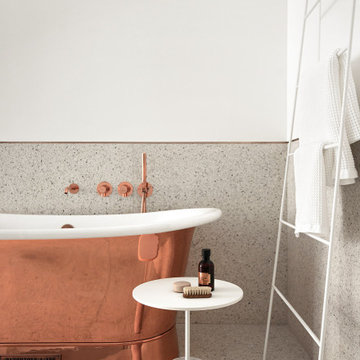
Ispirazione per una stanza da bagno padronale di medie dimensioni con ante lisce, ante bianche, vasca freestanding, piastrelle bianche, piastrelle di cemento, pareti bianche, pavimento alla veneziana, lavabo da incasso, top in superficie solida, pavimento bianco, top bianco, un lavabo e mobile bagno freestanding
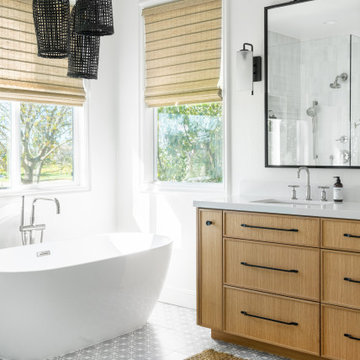
Lisa Rossman, co-owner of Huntington Beach design firm LL Design Co, reached out to us right after our launch in March 2020. She needed tile options for her client—a local homeowner embarking on an ambitious, complete master suite remodel.
We were delighted to connect with Rossman and rushed to send over a few of our favorite samples, so her client had some chic and sustainable tiles to choose from.
Her client went back and forth on which tile sample to select, but eventually landed on the stylish STELLA 5-Flower tile in the colorway Fog on our recycled 12x12 Polar Ice Terrazzo. One of the added benefits of this tile—and all LIVDEN tiles for that matter—is its tile body type. LL Design Co’s client selected the STELLA tile on our 12x12 Polar Ice Terrazzo, which is made from recycled materials and produced by manufacturers committed to preserving our planet’s resources.
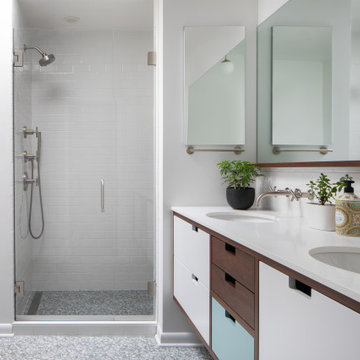
Foto di una stanza da bagno padronale contemporanea di medie dimensioni con ante in legno bruno, piastrelle bianche, top in marmo, pavimento blu, porta doccia a battente, top bianco, due lavabi, mobile bagno sospeso, doccia alcova, WC monopezzo, piastrelle in ceramica, pareti bianche, pavimento alla veneziana, lavabo sottopiano, panca da doccia e ante lisce
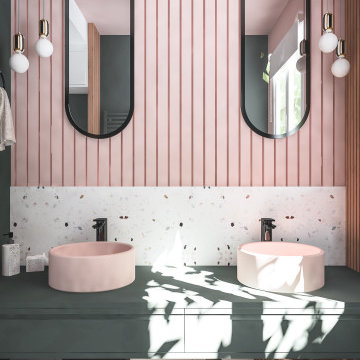
Visuel montrant la zone double vasque.
Effet graphique apporté par les tasseaux verticaux et les miroirs géométriques noirs.
L'espace est travaillé comme une boite rose, des murs au plafond, pour apporter de la chaleur et se sentir en sécurité dans cette zone d'intimité.
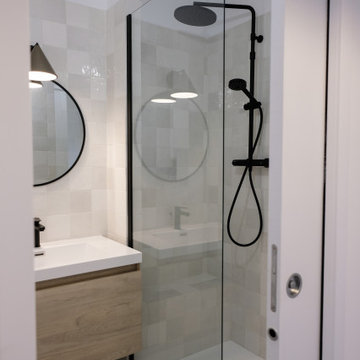
Agrandissement et rénovation d'une petite salle d'eau en gagnant sur le volume d'un placard attenant à la gaine technique : WC décalés dans un renfoncement, suspendus, avec ballon d'eau chaude extra plat dans un placard au dessus du bâti, meuble vasque avec tiroirs et grande douche avec banc carrelé
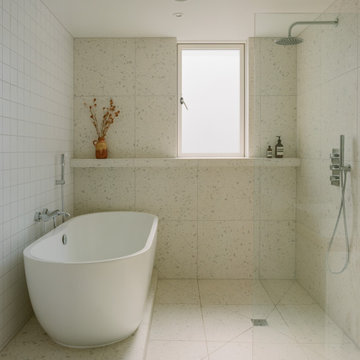
Immagine di una grande stanza da bagno padronale stile marinaro con nessun'anta, ante bianche, vasca freestanding, zona vasca/doccia separata, WC sospeso, piastrelle bianche, piastrelle in ceramica, pareti bianche, pavimento alla veneziana, lavabo rettangolare, top in legno, pavimento bianco, doccia aperta, due lavabi e mobile bagno incassato

Twin Peaks House is a vibrant extension to a grand Edwardian homestead in Kensington.
Originally built in 1913 for a wealthy family of butchers, when the surrounding landscape was pasture from horizon to horizon, the homestead endured as its acreage was carved up and subdivided into smaller terrace allotments. Our clients discovered the property decades ago during long walks around their neighbourhood, promising themselves that they would buy it should the opportunity ever arise.
Many years later the opportunity did arise, and our clients made the leap. Not long after, they commissioned us to update the home for their family of five. They asked us to replace the pokey rear end of the house, shabbily renovated in the 1980s, with a generous extension that matched the scale of the original home and its voluminous garden.
Our design intervention extends the massing of the original gable-roofed house towards the back garden, accommodating kids’ bedrooms, living areas downstairs and main bedroom suite tucked away upstairs gabled volume to the east earns the project its name, duplicating the main roof pitch at a smaller scale and housing dining, kitchen, laundry and informal entry. This arrangement of rooms supports our clients’ busy lifestyles with zones of communal and individual living, places to be together and places to be alone.
The living area pivots around the kitchen island, positioned carefully to entice our clients' energetic teenaged boys with the aroma of cooking. A sculpted deck runs the length of the garden elevation, facing swimming pool, borrowed landscape and the sun. A first-floor hideout attached to the main bedroom floats above, vertical screening providing prospect and refuge. Neither quite indoors nor out, these spaces act as threshold between both, protected from the rain and flexibly dimensioned for either entertaining or retreat.
Galvanised steel continuously wraps the exterior of the extension, distilling the decorative heritage of the original’s walls, roofs and gables into two cohesive volumes. The masculinity in this form-making is balanced by a light-filled, feminine interior. Its material palette of pale timbers and pastel shades are set against a textured white backdrop, with 2400mm high datum adding a human scale to the raked ceilings. Celebrating the tension between these design moves is a dramatic, top-lit 7m high void that slices through the centre of the house. Another type of threshold, the void bridges the old and the new, the private and the public, the formal and the informal. It acts as a clear spatial marker for each of these transitions and a living relic of the home’s long history.
Stanze da Bagno con piastrelle bianche e pavimento alla veneziana - Foto e idee per arredare
9