Stanze da Bagno con piastrelle bianche e lavabo rettangolare - Foto e idee per arredare
Filtra anche per:
Budget
Ordina per:Popolari oggi
121 - 140 di 2.948 foto
1 di 3
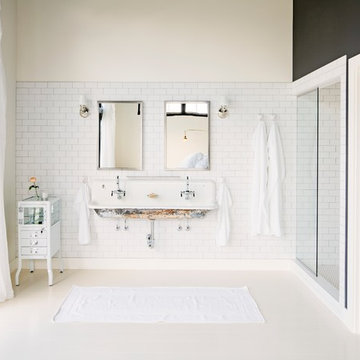
With the floor to ceiling windows continuing through into the bathroom, and white details throughout, the room is airy and filled with light. The sink is repurposed from a commercial building and the custom zinc medicine cabinets are extra deep and outfitted with outlets so that the bathroom clutter is contained.
Photo by Lincoln Barber
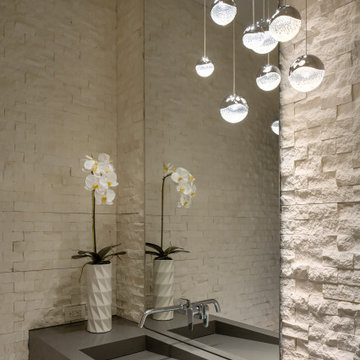
The dramatic powder bath features split-faced Freska limestone walls, Sonnemon pendant lighting, a Caesarstone custom integrated sink, and a Hansgrohe wall-mounted faucet.
Project Details // White Box No. 2
Architecture: Drewett Works
Builder: Argue Custom Homes
Interior Design: Ownby Design
Landscape Design (hardscape): Greey | Pickett
Landscape Design: Refined Gardens
Photographer: Jeff Zaruba
See more of this project here: https://www.drewettworks.com/white-box-no-2/
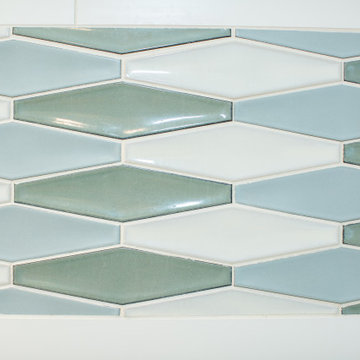
Updated mid-century modern bathroom. Equipped with tons of storage and room for two.
Idee per una stanza da bagno con doccia minimalista di medie dimensioni con ante lisce, ante in legno chiaro, doccia ad angolo, bidè, piastrelle bianche, piastrelle in ceramica, pareti bianche, pavimento in gres porcellanato, lavabo rettangolare, top in quarzo composito, pavimento bianco, porta doccia a battente, top bianco, panca da doccia, due lavabi e mobile bagno sospeso
Idee per una stanza da bagno con doccia minimalista di medie dimensioni con ante lisce, ante in legno chiaro, doccia ad angolo, bidè, piastrelle bianche, piastrelle in ceramica, pareti bianche, pavimento in gres porcellanato, lavabo rettangolare, top in quarzo composito, pavimento bianco, porta doccia a battente, top bianco, panca da doccia, due lavabi e mobile bagno sospeso
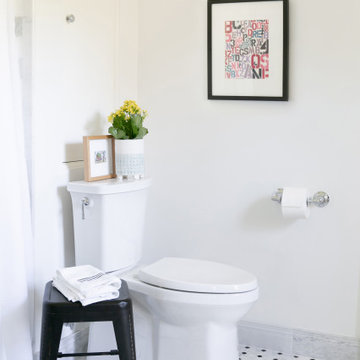
Photography by Meghan Mehan Photography
Ispirazione per una piccola stanza da bagno per bambini chic con nessun'anta, ante nere, vasca ad alcova, vasca/doccia, WC a due pezzi, piastrelle bianche, piastrelle di marmo, pareti bianche, pavimento in marmo, lavabo rettangolare, doccia con tenda, top bianco, due lavabi e mobile bagno sospeso
Ispirazione per una piccola stanza da bagno per bambini chic con nessun'anta, ante nere, vasca ad alcova, vasca/doccia, WC a due pezzi, piastrelle bianche, piastrelle di marmo, pareti bianche, pavimento in marmo, lavabo rettangolare, doccia con tenda, top bianco, due lavabi e mobile bagno sospeso
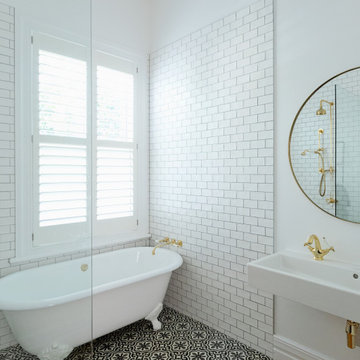
Ispirazione per una piccola stanza da bagno padronale tradizionale con vasca con piedi a zampa di leone, zona vasca/doccia separata, piastrelle diamantate, pareti bianche, pavimento con piastrelle in ceramica, lavabo rettangolare, pavimento nero, doccia aperta, un lavabo e piastrelle bianche
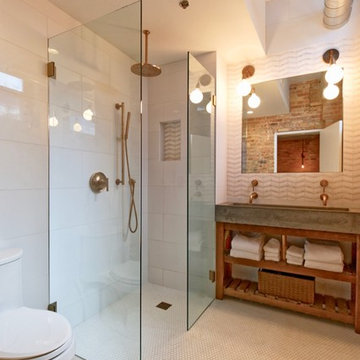
Architecture and photography by Omar Gutiérrez, NCARB
Immagine di una piccola stanza da bagno con doccia minimal con nessun'anta, doccia a filo pavimento, WC monopezzo, piastrelle bianche, piastrelle in ceramica, pavimento con piastrelle in ceramica, lavabo rettangolare, top in cemento, pavimento bianco e doccia aperta
Immagine di una piccola stanza da bagno con doccia minimal con nessun'anta, doccia a filo pavimento, WC monopezzo, piastrelle bianche, piastrelle in ceramica, pavimento con piastrelle in ceramica, lavabo rettangolare, top in cemento, pavimento bianco e doccia aperta

Foto di una stanza da bagno per bambini classica con vasca ad alcova, vasca/doccia, WC monopezzo, piastrelle bianche, piastrelle in ceramica, pareti bianche, pavimento con piastrelle a mosaico, lavabo rettangolare, pavimento bianco, doccia con tenda, due lavabi e boiserie
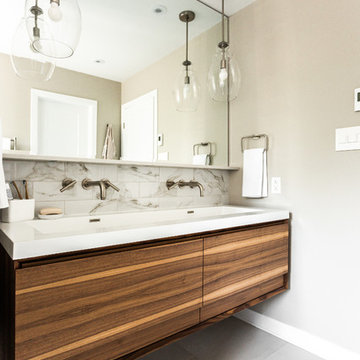
Idee per una stanza da bagno con doccia design di medie dimensioni con ante in legno scuro, vasca ad alcova, vasca/doccia, WC a due pezzi, piastrelle bianche, pareti beige, pavimento in gres porcellanato, ante lisce, piastrelle di marmo, lavabo rettangolare, top in superficie solida, pavimento bianco, doccia aperta e top bianco
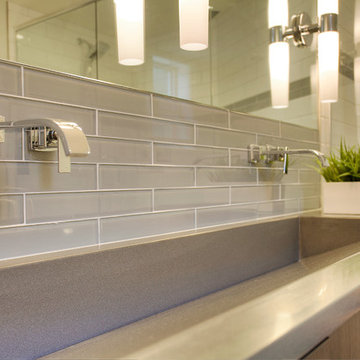
The owners of this 1958 mid-century modern home desired a refreshing new master bathroom that was open and bright. The previous bathroom felt dark and cramped, with dated fixtures. A new bathroom was designed, borrowing much needed space from the neighboring garage, and allowing for a larger shower, a generous vanity with integrated trough sink and a soaking tub.
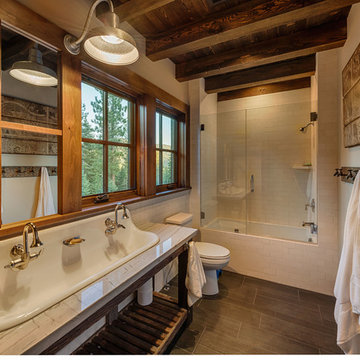
Vance Fox
Esempio di una stanza da bagno classica di medie dimensioni con lavabo rettangolare, top in granito, vasca da incasso, vasca/doccia, WC monopezzo, piastrelle bianche, piastrelle in gres porcellanato, pareti beige e pavimento in gres porcellanato
Esempio di una stanza da bagno classica di medie dimensioni con lavabo rettangolare, top in granito, vasca da incasso, vasca/doccia, WC monopezzo, piastrelle bianche, piastrelle in gres porcellanato, pareti beige e pavimento in gres porcellanato

Great kids bath with trough sink and built in cabinets. Tile backsplash and custom mirror.
Ispirazione per una stanza da bagno per bambini stile marinaro di medie dimensioni con ante in stile shaker, ante grigie, vasca da incasso, vasca/doccia, WC a due pezzi, piastrelle bianche, piastrelle in ceramica, pareti bianche, pavimento in gres porcellanato, lavabo rettangolare, top in quarzo composito, pavimento grigio, porta doccia scorrevole, top grigio, due lavabi, mobile bagno incassato e boiserie
Ispirazione per una stanza da bagno per bambini stile marinaro di medie dimensioni con ante in stile shaker, ante grigie, vasca da incasso, vasca/doccia, WC a due pezzi, piastrelle bianche, piastrelle in ceramica, pareti bianche, pavimento in gres porcellanato, lavabo rettangolare, top in quarzo composito, pavimento grigio, porta doccia scorrevole, top grigio, due lavabi, mobile bagno incassato e boiserie
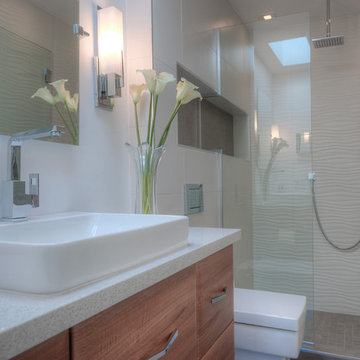
The mid century contemporary home was taken down to the studs. Phase 1 of this project included remodeling the kitchen, enlarging the laundry room, remodeling two guest bathrooms, addition of LED lighting, ultra glossy epoxy flooring, adding custom anodized exterior doors and adding custom cumaru siding. The kitchen includes high gloss cabinets, quartz countertops and a custom glass back splash. The bathrooms include free floating thermafoil cabinetry, quartz countertops and wall to wall tile. This house turned out incredible.
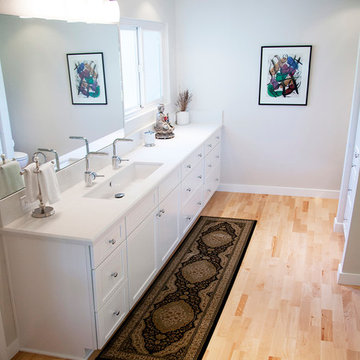
Beautiful Master Bath Features a modern look with the contemporary White shower
Ispirazione per una stanza da bagno padronale contemporanea di medie dimensioni con ante in stile shaker, ante bianche, top in quarzo composito, doccia doppia, piastrelle bianche, piastrelle in gres porcellanato, pareti bianche, parquet chiaro e lavabo rettangolare
Ispirazione per una stanza da bagno padronale contemporanea di medie dimensioni con ante in stile shaker, ante bianche, top in quarzo composito, doccia doppia, piastrelle bianche, piastrelle in gres porcellanato, pareti bianche, parquet chiaro e lavabo rettangolare
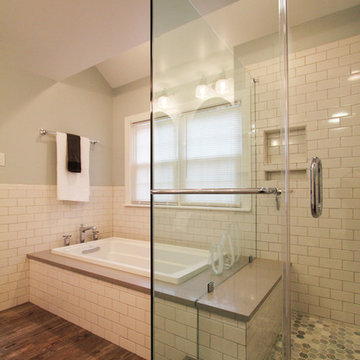
A modern frameless shower enclosure contrasts the traditional white subway tile on the walls.
Esempio di una stanza da bagno padronale tradizionale di medie dimensioni con ante in stile shaker, ante bianche, vasca da incasso, piastrelle bianche, lavabo rettangolare, pareti bianche, pavimento con piastrelle in ceramica e piastrelle diamantate
Esempio di una stanza da bagno padronale tradizionale di medie dimensioni con ante in stile shaker, ante bianche, vasca da incasso, piastrelle bianche, lavabo rettangolare, pareti bianche, pavimento con piastrelle in ceramica e piastrelle diamantate
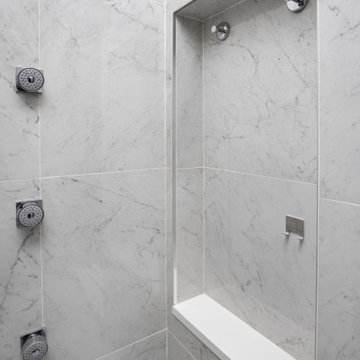
This two-bathroom renovation in the South Loop was designed to create a space that our clients love by using a mix of contemporary and classic design.
For the master bathroom, Floor-to-ceiling large format tile is beautifully complimented by darker natural stone look floor tile and marble mosaic accent. The walnut finish vanity is accentuated by the chrome fixtures. We opted for an earthy color palette with touches of wood, creating a timeless aesthetic.
For the kids' bathroom, the focus was creating a timeless bathroom that was still fun! Black and white geometric tile is beautifully complimented by large format wall tile, while the walnut-finish vanity is paired with chrome fixtures. A mix of patterns and textures with a splash of color in metal finishes creates a fun space that kids would love to use.
————
Project designed by Chi Renovation & Design, a renowned renovation firm based in Skokie. We specialize in general contracting, kitchen and bath remodeling, and design & build services. We cater to the entire Chicago area and its surrounding suburbs, with emphasis on the North Side and North Shore regions. You'll find our work from the Loop through Lincoln Park, Skokie, Evanston, Wilmette, and all the way up to Lake Forest.
For more info about Chi Renovation & Design, click here: https://www.chirenovation.com/
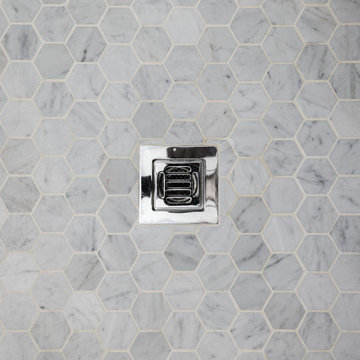
This two-bathroom renovation in the South Loop was designed to create a space that our clients love by using a mix of contemporary and classic design.
For the master bathroom, Floor-to-ceiling large format tile is beautifully complimented by darker natural stone look floor tile and marble mosaic accent. The walnut finish vanity is accentuated by the chrome fixtures. We opted for an earthy color palette with touches of wood, creating a timeless aesthetic.
For the kids' bathroom, the focus was creating a timeless bathroom that was still fun! Black and white geometric tile is beautifully complimented by large format wall tile, while the walnut-finish vanity is paired with chrome fixtures. A mix of patterns and textures with a splash of color in metal finishes creates a fun space that kids would love to use.
————
Project designed by Chi Renovation & Design, a renowned renovation firm based in Skokie. We specialize in general contracting, kitchen and bath remodeling, and design & build services. We cater to the entire Chicago area and its surrounding suburbs, with emphasis on the North Side and North Shore regions. You'll find our work from the Loop through Lincoln Park, Skokie, Evanston, Wilmette, and all the way up to Lake Forest.
For more info about Chi Renovation & Design, click here: https://www.chirenovation.com/
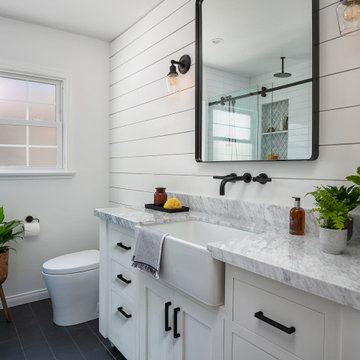
Esempio di una piccola stanza da bagno con doccia country con ante in stile shaker, ante bianche, doccia alcova, WC monopezzo, piastrelle bianche, piastrelle in gres porcellanato, pareti bianche, pavimento in gres porcellanato, lavabo rettangolare, top in marmo, pavimento grigio, porta doccia scorrevole e top grigio
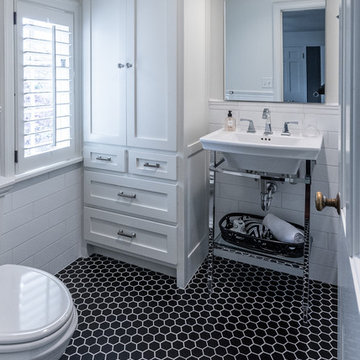
kid's bath
photo by Sara Terranova
Idee per una piccola stanza da bagno per bambini tradizionale con ante in stile shaker, ante bianche, doccia alcova, WC a due pezzi, piastrelle bianche, piastrelle di marmo, pareti bianche, pavimento con piastrelle in ceramica, lavabo rettangolare, top in quarzo composito, pavimento nero, porta doccia a battente e top bianco
Idee per una piccola stanza da bagno per bambini tradizionale con ante in stile shaker, ante bianche, doccia alcova, WC a due pezzi, piastrelle bianche, piastrelle di marmo, pareti bianche, pavimento con piastrelle in ceramica, lavabo rettangolare, top in quarzo composito, pavimento nero, porta doccia a battente e top bianco
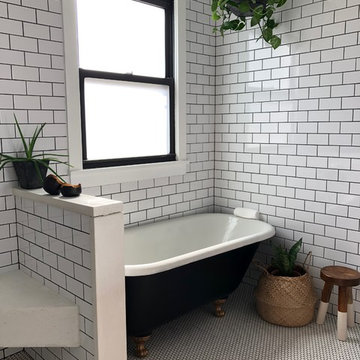
Vintage clawfoot tub with all white tile. Subway tiled walls with small penny round floor tiles.
Immagine di una stanza da bagno padronale minimalista di medie dimensioni con consolle stile comò, ante in legno scuro, vasca con piedi a zampa di leone, zona vasca/doccia separata, WC monopezzo, piastrelle bianche, piastrelle in ceramica, pareti bianche, pavimento con piastrelle in ceramica, lavabo rettangolare, top in legno, pavimento bianco e doccia aperta
Immagine di una stanza da bagno padronale minimalista di medie dimensioni con consolle stile comò, ante in legno scuro, vasca con piedi a zampa di leone, zona vasca/doccia separata, WC monopezzo, piastrelle bianche, piastrelle in ceramica, pareti bianche, pavimento con piastrelle in ceramica, lavabo rettangolare, top in legno, pavimento bianco e doccia aperta
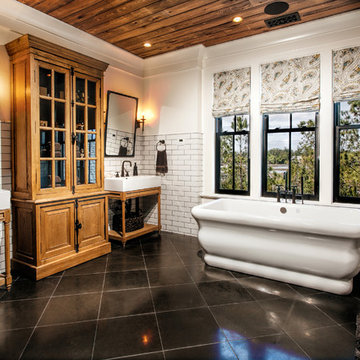
Newport 653
Immagine di una grande stanza da bagno padronale classica con nessun'anta, vasca freestanding, piastrelle bianche, piastrelle diamantate, pareti bianche, pavimento in gres porcellanato, lavabo rettangolare, ante in legno chiaro, doccia ad angolo, WC a due pezzi, pavimento grigio e doccia aperta
Immagine di una grande stanza da bagno padronale classica con nessun'anta, vasca freestanding, piastrelle bianche, piastrelle diamantate, pareti bianche, pavimento in gres porcellanato, lavabo rettangolare, ante in legno chiaro, doccia ad angolo, WC a due pezzi, pavimento grigio e doccia aperta
Stanze da Bagno con piastrelle bianche e lavabo rettangolare - Foto e idee per arredare
7