Stanze da Bagno con piastrelle beige e piastrelle bianche - Foto e idee per arredare
Filtra anche per:
Budget
Ordina per:Popolari oggi
101 - 120 di 328.739 foto
1 di 3
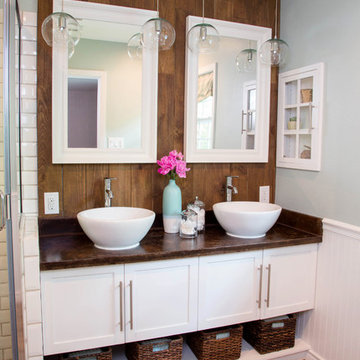
Design by Kathryn J. LeMaster,
Photo by Karen E. Segrave
Foto di una stanza da bagno padronale tradizionale di medie dimensioni con lavabo a bacinella, ante in stile shaker, ante bianche, piastrelle bianche, piastrelle diamantate, pavimento in gres porcellanato e pareti verdi
Foto di una stanza da bagno padronale tradizionale di medie dimensioni con lavabo a bacinella, ante in stile shaker, ante bianche, piastrelle bianche, piastrelle diamantate, pavimento in gres porcellanato e pareti verdi
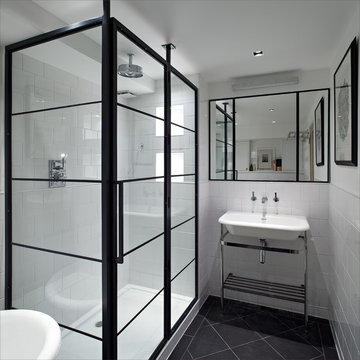
Peter Landers Photography
Ispirazione per una stanza da bagno contemporanea con lavabo a consolle, doccia ad angolo, piastrelle bianche, piastrelle in ceramica, pareti bianche e pavimento nero
Ispirazione per una stanza da bagno contemporanea con lavabo a consolle, doccia ad angolo, piastrelle bianche, piastrelle in ceramica, pareti bianche e pavimento nero

The layout of this bathroom was reconfigured by locating the new tub on the rear wall, and putting the toilet on the left of the vanity.
The wall on the left of the existing vanity was taken out.

Bruce Starrenburg
Ispirazione per una stanza da bagno padronale tradizionale di medie dimensioni con lavabo integrato, ante lisce, ante nere, top in superficie solida, vasca ad alcova, vasca/doccia, WC monopezzo, piastrelle bianche, piastrelle in pietra, pareti bianche e pavimento in marmo
Ispirazione per una stanza da bagno padronale tradizionale di medie dimensioni con lavabo integrato, ante lisce, ante nere, top in superficie solida, vasca ad alcova, vasca/doccia, WC monopezzo, piastrelle bianche, piastrelle in pietra, pareti bianche e pavimento in marmo

Old fixer-uppers often require two competing levels of priorities from their new homeowners. First and foremost is the need to immediately attend to those repairs that ensure the continued functioning and general well being of the house’s structure. By nature, these usually demand “house on fire!” status, especially when compared to other types of remodeling work that simply enhances aesthetics and general comfort.
In the case of a Delaware couple, a structural issue with the front of their 125 year old Victorian (it was sinking!), along with some other more pressing challenges, put a 13 year long hold on getting the bathroom for which they had long dreamed.
The shower enclosure features a base of hexagon patterned tile, bordered by marble subway tiles.
The shower enclosure features a base of hexagon patterned tile, bordered by marble subway tiles.
By the time Dave Fox Design Build Remodelers was hired to handle the construction, the couple certainly had put plenty of thought into converting a spare second-floor bedroom into the master bath. Courtney Burnett, Fox’s Interior Design Manager on the project, credits the owners for “having great creative minds, with lots of ideas to contribute.” By the time it came to put a formal design plan into place, the client “drove the look while we devised how the space would function.”
It’s worth noting that there are drawbacks in being given too much time for advance planning. Owners’ tastes in design may change, while a steady stream of new fixtures and building products always demand consideration up to the last minute. “We had been collecting ideas for a while…pictures of what we liked, but as it turned out, when it came time to select fixtures, tile, etc., we used little from those pictures,” the owners admit.
A framed herringbone pattern of subway tiles provides a perfect focal point for the shower.
A framed herringbone pattern of subway tiles provides a perfect focal point for the shower.
The finished bath exudes an art deco spirit that isn’t true to the home’s Victorian origins, which Burnett attributes to being more of a reflection of the homeowners’ preferences than the actual era of the structure. Despite that incongruity, everyone feels that they have remained true to the house by selecting vintage style elements, including subway tiles for the walls, hexagonal tile for the floors, and a pedestal sink that served as the focal point for the entire room.
But as with all dreams, once one is achieved, a new one soon beckons. With the bathroom’s strikingly beautiful turquoise paint barely dry, the completion of that long-awaited project has served to kick-start plans for finishing off the remainder of the Victorian’s second floor.

Ispirazione per una stanza da bagno padronale american style di medie dimensioni con ante in stile shaker, ante bianche, top in marmo, doccia doppia, piastrelle bianche, piastrelle in ceramica, pareti blu, pavimento in marmo, lavabo sottopiano e WC monopezzo

Lake Front Country Estate Master Bath, design by Tom Markalunas, built by Resort Custom Homes. Photography by Rachael Boling.
Foto di un'ampia stanza da bagno padronale classica con lavabo sottopiano, ante lisce, ante grigie, top in marmo, vasca sottopiano, piastrelle beige, pareti grigie, pavimento in travertino e piastrelle in travertino
Foto di un'ampia stanza da bagno padronale classica con lavabo sottopiano, ante lisce, ante grigie, top in marmo, vasca sottopiano, piastrelle beige, pareti grigie, pavimento in travertino e piastrelle in travertino

Designed By: Richard Bustos Photos By: Jeri Koegel
Ron and Kathy Chaisson have lived in many homes throughout Orange County, including three homes on the Balboa Peninsula and one at Pelican Crest. But when the “kind of retired” couple, as they describe their current status, decided to finally build their ultimate dream house in the flower streets of Corona del Mar, they opted not to skimp on the amenities. “We wanted this house to have the features of a resort,” says Ron. “So we designed it to have a pool on the roof, five patios, a spa, a gym, water walls in the courtyard, fire-pits and steam showers.”
To bring that five-star level of luxury to their newly constructed home, the couple enlisted Orange County’s top talent, including our very own rock star design consultant Richard Bustos, who worked alongside interior designer Trish Steel and Patterson Custom Homes as well as Brandon Architects. Together the team created a 4,500 square-foot, five-bedroom, seven-and-a-half-bathroom contemporary house where R&R get top billing in almost every room. Two stories tall and with lots of open spaces, it manages to feel spacious despite its narrow location. And from its third floor patio, it boasts panoramic ocean views.
“Overall we wanted this to be contemporary, but we also wanted it to feel warm,” says Ron. Key to creating that look was Richard, who selected the primary pieces from our extensive portfolio of top-quality furnishings. Richard also focused on clean lines and neutral colors to achieve the couple’s modern aesthetic, while allowing both the home’s gorgeous views and Kathy’s art to take center stage.
As for that mahogany-lined elevator? “It’s a requirement,” states Ron. “With three levels, and lots of entertaining, we need that elevator for keeping the bar stocked up at the cabana, and for our big barbecue parties.” He adds, “my wife wears high heels a lot of the time, so riding the elevator instead of taking the stairs makes life that much better for her.”

Idee per una stanza da bagno stile rurale con lavabo da incasso, nessun'anta, ante con finitura invecchiata, doccia alcova, piastrelle beige, piastrelle in pietra, pareti beige e vasca da incasso
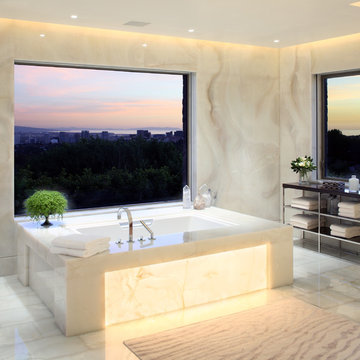
Idee per una stanza da bagno contemporanea con piastrelle bianche, lastra di pietra e vasca sottopiano

Eric Rorer
Immagine di una stanza da bagno minimal con vasca da incasso, doccia alcova, ante lisce, ante in legno scuro, top in quarzo composito, piastrelle bianche e piastrelle a mosaico
Immagine di una stanza da bagno minimal con vasca da incasso, doccia alcova, ante lisce, ante in legno scuro, top in quarzo composito, piastrelle bianche e piastrelle a mosaico

Complete aging-in-place bathroom remodel to make it more accessible. Includes stylish safety grab bars, LED lighting, wide shower seat, under-mount tub with wide ledge, radiant heated flooring, and curbless entry to shower.

Building Design, Plans (in collaboration with Orfield Drafting), and Interior Finishes by: Fluidesign Studio I Builder & Creative Collaborator : Anchor Builders I Photographer: sethbennphoto.com
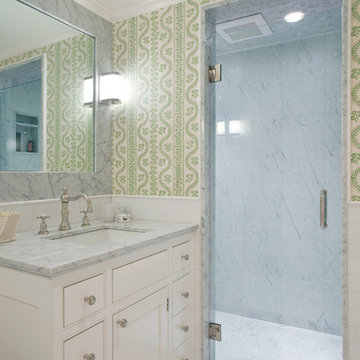
Master Bathroom :
Adams + Beasley Associates, Custom Builders : Photo by Eric Roth : Interior Design by Lewis Interiors
Immagine di una piccola stanza da bagno con doccia chic con ante a filo, ante bianche, top in marmo, piastrelle bianche e piastrelle in pietra
Immagine di una piccola stanza da bagno con doccia chic con ante a filo, ante bianche, top in marmo, piastrelle bianche e piastrelle in pietra

Master bath extension, double sinks and custom white painted vanities, calacatta marble basketweave floor by Waterworks, polished nickel fittings, recessed panel woodworking, leaded glass window, white subway tile with glass mosaic accent, full glass shower walls. Please note that image tags do not necessarily identify the product used.

Eric Rorer Photography
Immagine di una stanza da bagno tradizionale con lavabo sottopiano, ante con bugna sagomata, ante bianche, vasca da incasso, doccia alcova, piastrelle bianche, piastrelle diamantate e top beige
Immagine di una stanza da bagno tradizionale con lavabo sottopiano, ante con bugna sagomata, ante bianche, vasca da incasso, doccia alcova, piastrelle bianche, piastrelle diamantate e top beige
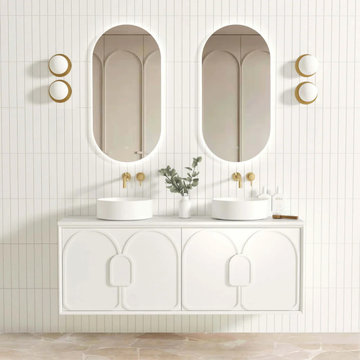
Upgrade your bathroom with the Laguna Satin White Double Basin Vanity. This high-quality vanity features double basins, providing ample space for a seamless and efficient bathroom routine. Made with premium materials, it offers durability and adds a touch of elegance to any bathroom. Transform your space with this luxurious and functional piece.

Esempio di una stanza da bagno con doccia minimal di medie dimensioni con ante lisce, ante in legno scuro, piastrelle beige, piastrelle in gres porcellanato, pavimento in gres porcellanato, lavabo da incasso, top in legno, pavimento beige, top marrone, un lavabo e mobile bagno sospeso

La salle d'eau été optimisé au maximum pour mettre le WC suspendu avec le placard en dessus pour le rangement, la douche à l'italien, la vasque avec le miroir avec le LED (d'ailleur elle est installe sur la meme place que le radiateur qu'on a conservé, c'est pour ça qu'on a décalé le mitigeur et meme l'evier pour pouvoir tout mettre). Voila le challenge technique !

Foto di una stanza da bagno design con ante lisce, ante bianche, vasca ad alcova, vasca/doccia, WC sospeso, piastrelle bianche, lavabo a consolle, pavimento grigio, un lavabo e mobile bagno sospeso
Stanze da Bagno con piastrelle beige e piastrelle bianche - Foto e idee per arredare
6