Stanze da Bagno con piastrelle a listelli e piastrelle in pietra - Foto e idee per arredare
Filtra anche per:
Budget
Ordina per:Popolari oggi
141 - 160 di 52.856 foto
1 di 3

Esempio di un'ampia stanza da bagno padronale tradizionale con doccia ad angolo, lavabo sottopiano, ante con riquadro incassato, ante in legno scuro, top in pietra calcarea, vasca sottopiano, WC a due pezzi, piastrelle beige, piastrelle in pietra, pareti beige e pavimento in marmo
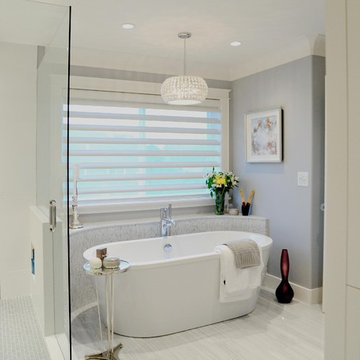
A serene bathroom with beautiful grey tiled floor, freestanding bathtub and chrome details.
Photography by Vicky Tan
Immagine di una stanza da bagno padronale tradizionale di medie dimensioni con vasca freestanding, doccia ad angolo, piastrelle bianche, piastrelle in pietra, pavimento in marmo e lavabo sottopiano
Immagine di una stanza da bagno padronale tradizionale di medie dimensioni con vasca freestanding, doccia ad angolo, piastrelle bianche, piastrelle in pietra, pavimento in marmo e lavabo sottopiano
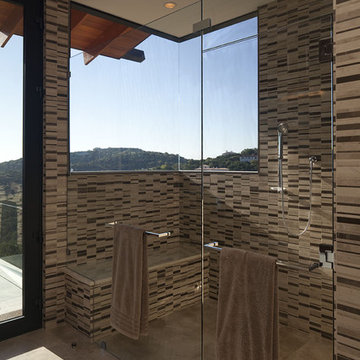
Immagine di una grande stanza da bagno padronale minimal con doccia a filo pavimento, piastrelle beige, ante lisce, ante in legno scuro, vasca da incasso, piastrelle in pietra, pareti marroni, pavimento in gres porcellanato, lavabo sottopiano e top in superficie solida

Architecture by Bosworth Hoedemaker
& Garret Cord Werner. Interior design by Garret Cord Werner.
Ispirazione per una stanza da bagno padronale minimal di medie dimensioni con ante lisce, ante in legno bruno, piastrelle grigie, piastrelle in pietra, pareti grigie, pavimento in cemento, lavabo sottopiano, top in superficie solida, pavimento grigio e top beige
Ispirazione per una stanza da bagno padronale minimal di medie dimensioni con ante lisce, ante in legno bruno, piastrelle grigie, piastrelle in pietra, pareti grigie, pavimento in cemento, lavabo sottopiano, top in superficie solida, pavimento grigio e top beige

Jeri Koegal
Immagine di una stanza da bagno padronale tradizionale di medie dimensioni con ante con riquadro incassato, ante grigie, top in quarzo composito, vasca freestanding, doccia aperta, piastrelle in pietra, pareti beige, pavimento con piastrelle in ceramica, lavabo da incasso, pavimento beige e porta doccia a battente
Immagine di una stanza da bagno padronale tradizionale di medie dimensioni con ante con riquadro incassato, ante grigie, top in quarzo composito, vasca freestanding, doccia aperta, piastrelle in pietra, pareti beige, pavimento con piastrelle in ceramica, lavabo da incasso, pavimento beige e porta doccia a battente
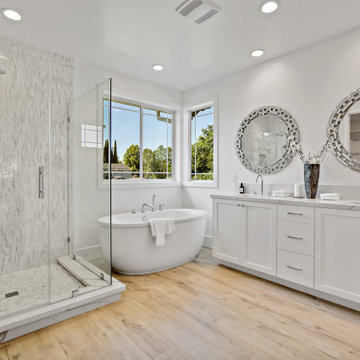
Esempio di una stanza da bagno classica con ante in stile shaker, ante bianche, vasca freestanding, doccia ad angolo, piastrelle bianche, piastrelle a listelli, pareti bianche, parquet chiaro, lavabo sottopiano, pavimento beige, porta doccia a battente, top bianco, due lavabi e mobile bagno incassato

The Holloway blends the recent revival of mid-century aesthetics with the timelessness of a country farmhouse. Each façade features playfully arranged windows tucked under steeply pitched gables. Natural wood lapped siding emphasizes this homes more modern elements, while classic white board & batten covers the core of this house. A rustic stone water table wraps around the base and contours down into the rear view-out terrace.
Inside, a wide hallway connects the foyer to the den and living spaces through smooth case-less openings. Featuring a grey stone fireplace, tall windows, and vaulted wood ceiling, the living room bridges between the kitchen and den. The kitchen picks up some mid-century through the use of flat-faced upper and lower cabinets with chrome pulls. Richly toned wood chairs and table cap off the dining room, which is surrounded by windows on three sides. The grand staircase, to the left, is viewable from the outside through a set of giant casement windows on the upper landing. A spacious master suite is situated off of this upper landing. Featuring separate closets, a tiled bath with tub and shower, this suite has a perfect view out to the rear yard through the bedroom's rear windows. All the way upstairs, and to the right of the staircase, is four separate bedrooms. Downstairs, under the master suite, is a gymnasium. This gymnasium is connected to the outdoors through an overhead door and is perfect for athletic activities or storing a boat during cold months. The lower level also features a living room with a view out windows and a private guest suite.
Architect: Visbeen Architects
Photographer: Ashley Avila Photography
Builder: AVB Inc.
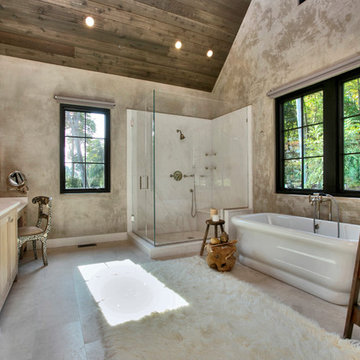
Custom plaster bathroom with black windows, enclosed glass and marble shower and a freestanding tub.
Immagine di una grande stanza da bagno padronale rustica con vasca freestanding, doccia ad angolo, piastrelle bianche, piastrelle in pietra, pavimento in marmo, lavabo sottopiano, top in marmo, ante in stile shaker, ante in legno chiaro, pareti beige e porta doccia a battente
Immagine di una grande stanza da bagno padronale rustica con vasca freestanding, doccia ad angolo, piastrelle bianche, piastrelle in pietra, pavimento in marmo, lavabo sottopiano, top in marmo, ante in stile shaker, ante in legno chiaro, pareti beige e porta doccia a battente

Claudia Uribe Touri Photography
Idee per una stanza da bagno padronale design di medie dimensioni con nessun'anta, ante in legno chiaro, piastrelle bianche, piastrelle in pietra, pareti grigie, pavimento in marmo, WC monopezzo, lavabo integrato e top in cemento
Idee per una stanza da bagno padronale design di medie dimensioni con nessun'anta, ante in legno chiaro, piastrelle bianche, piastrelle in pietra, pareti grigie, pavimento in marmo, WC monopezzo, lavabo integrato e top in cemento

The existing tub and shower in this master bathroom were removed to create more space for a curbless, walk in shower. 4" x 8" brick style tile on the shower walls, and pebble tile on the shower floor bring in the warm earth tones the clients desired. Venetian bronze fixtures complete the rustic feel for this charming master shower!
Are you thinking about remodeling your bathroom? We offer complimentary design consultations. Please feel free to contact us.
602-428-6112
www.CustomCreativeRemodeling.com
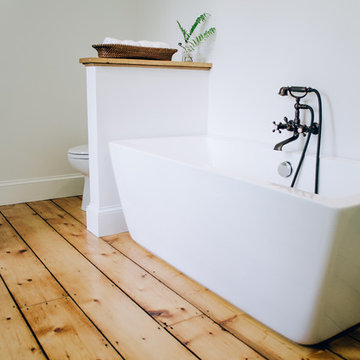
Photo:Vicki Bodine
Idee per una stanza da bagno padronale country di medie dimensioni con ante con riquadro incassato, ante grigie, vasca freestanding, doccia ad angolo, WC monopezzo, piastrelle bianche, piastrelle in pietra, pareti bianche, parquet chiaro, lavabo sottopiano e top in marmo
Idee per una stanza da bagno padronale country di medie dimensioni con ante con riquadro incassato, ante grigie, vasca freestanding, doccia ad angolo, WC monopezzo, piastrelle bianche, piastrelle in pietra, pareti bianche, parquet chiaro, lavabo sottopiano e top in marmo
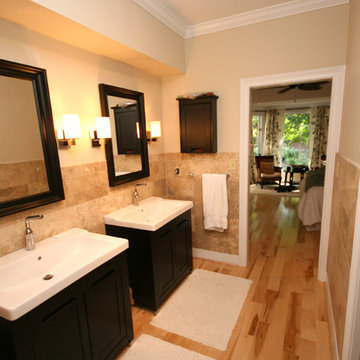
Ispirazione per una stanza da bagno padronale classica di medie dimensioni con ante in stile shaker, ante nere, piastrelle beige, piastrelle in pietra, parquet chiaro, lavabo integrato e top in superficie solida
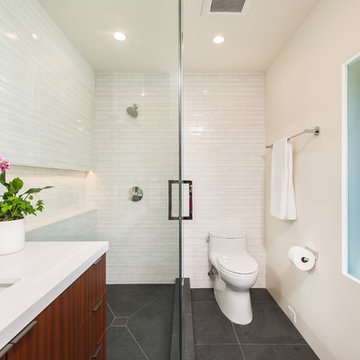
Unlimited Style Photography
Foto di una piccola stanza da bagno con doccia design con ante lisce, ante in legno scuro, doccia ad angolo, WC monopezzo, piastrelle bianche, piastrelle in pietra, pareti bianche, pavimento in ardesia, lavabo sottopiano e top in quarzo composito
Foto di una piccola stanza da bagno con doccia design con ante lisce, ante in legno scuro, doccia ad angolo, WC monopezzo, piastrelle bianche, piastrelle in pietra, pareti bianche, pavimento in ardesia, lavabo sottopiano e top in quarzo composito

Three apartments were combined to create this 7 room home in Manhattan's West Village for a young couple and their three small girls. A kids' wing boasts a colorful playroom, a butterfly-themed bedroom, and a bath. The parents' wing includes a home office for two (which also doubles as a guest room), two walk-in closets, a master bedroom & bath. A family room leads to a gracious living/dining room for formal entertaining. A large eat-in kitchen and laundry room complete the space. Integrated lighting, audio/video and electric shades make this a modern home in a classic pre-war building.
Photography by Peter Kubilus

The open style master shower is 6 feet by 12 feet and features a Brazilian walnut walkway that bisects the Carrera marble floor and continues outdoors as the deck of the outside shower.
A Bonisolli Photography

SDH Studio - Architecture and Design
Location: Golden Beach, Florida, USA
Overlooking the canal in Golden Beach 96 GB was designed around a 27 foot triple height space that would be the heart of this home. With an emphasis on the natural scenery, the interior architecture of the house opens up towards the water and fills the space with natural light and greenery.

Photography by William Quarles
Idee per una grande stanza da bagno padronale chic con vasca freestanding, piastrelle in pietra, pavimento con piastrelle di ciottoli, ante a filo, ante beige, doccia ad angolo, piastrelle grigie, pareti beige, top in quarzo composito, pavimento grigio e top bianco
Idee per una grande stanza da bagno padronale chic con vasca freestanding, piastrelle in pietra, pavimento con piastrelle di ciottoli, ante a filo, ante beige, doccia ad angolo, piastrelle grigie, pareti beige, top in quarzo composito, pavimento grigio e top bianco
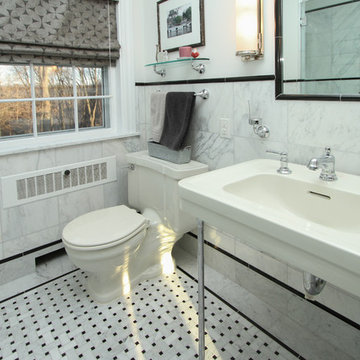
Ispirazione per una stanza da bagno con doccia classica di medie dimensioni con doccia alcova, WC monopezzo, pistrelle in bianco e nero, piastrelle in pietra, pareti bianche, pavimento in marmo e lavabo a colonna
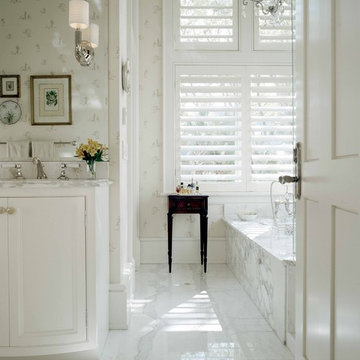
Richard Leo Johnson
Ispirazione per una grande stanza da bagno padronale tradizionale con ante a filo, ante bianche, pavimento in marmo, lavabo sottopiano, top in marmo, piastrelle bianche, piastrelle in pietra, pareti bianche e top bianco
Ispirazione per una grande stanza da bagno padronale tradizionale con ante a filo, ante bianche, pavimento in marmo, lavabo sottopiano, top in marmo, piastrelle bianche, piastrelle in pietra, pareti bianche e top bianco
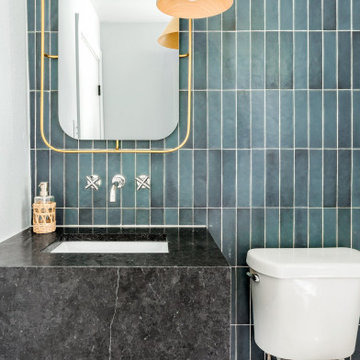
Interior Design by designer and broker Jessica Koltun Home | Selling Dallas
Foto di un'ampia stanza da bagno con doccia stile marinaro con ante nere, piastrelle blu, piastrelle in pietra, pareti bianche, pavimento in gres porcellanato, lavabo sottopiano, top in cemento, pavimento beige, un lavabo e mobile bagno sospeso
Foto di un'ampia stanza da bagno con doccia stile marinaro con ante nere, piastrelle blu, piastrelle in pietra, pareti bianche, pavimento in gres porcellanato, lavabo sottopiano, top in cemento, pavimento beige, un lavabo e mobile bagno sospeso
Stanze da Bagno con piastrelle a listelli e piastrelle in pietra - Foto e idee per arredare
8