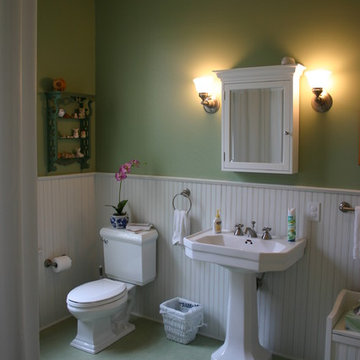Stanze da Bagno con pavimento verde e pavimento rosa - Foto e idee per arredare
Filtra anche per:
Budget
Ordina per:Popolari oggi
21 - 40 di 2.606 foto
1 di 3

Foto di una piccola stanza da bagno con doccia moderna con lavabo integrato, ante lisce, ante in legno scuro, doccia alcova, WC a due pezzi, piastrelle verdi, piastrelle a mosaico, pareti verdi, pavimento con piastrelle a mosaico e pavimento verde
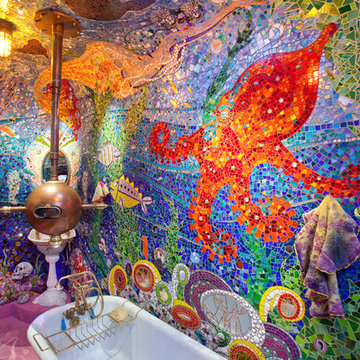
Anthony Lindsey Photography
Foto di una stanza da bagno bohémian con piastrelle a mosaico, piastrelle multicolore e pavimento rosa
Foto di una stanza da bagno bohémian con piastrelle a mosaico, piastrelle multicolore e pavimento rosa
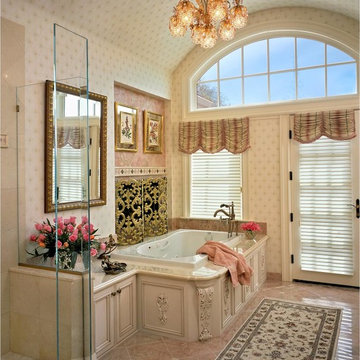
Immagine di una stanza da bagno padronale classica di medie dimensioni con ante con riquadro incassato, ante bianche, vasca da incasso, doccia a filo pavimento, piastrelle rosa, top in marmo, piastrelle in pietra, pareti beige, pavimento in marmo e pavimento rosa
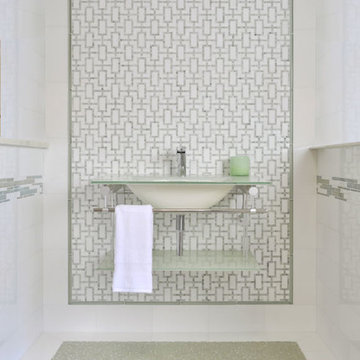
Beautiful marble bathroom. Please visit our website at www.french-brown.com to see more of our products.
Foto di una stanza da bagno con doccia design con nessun'anta, ante bianche, piastrelle verdi, piastrelle di marmo, pareti bianche, pavimento in marmo, top in vetro e pavimento verde
Foto di una stanza da bagno con doccia design con nessun'anta, ante bianche, piastrelle verdi, piastrelle di marmo, pareti bianche, pavimento in marmo, top in vetro e pavimento verde

This single family home had been recently flipped with builder-grade materials. We touched each and every room of the house to give it a custom designer touch, thoughtfully marrying our soft minimalist design aesthetic with the graphic designer homeowner’s own design sensibilities. One of the most notable transformations in the home was opening up the galley kitchen to create an open concept great room with large skylight to give the illusion of a larger communal space.

The owners of this classic “old-growth Oak trim-work and arches” 1½ story 2 BR Tudor were looking to increase the size and functionality of their first-floor bath. Their wish list included a walk-in steam shower, tiled floors and walls. They wanted to incorporate those arches where possible – a style echoed throughout the home. They also were looking for a way for someone using a wheelchair to easily access the room.
The project began by taking the former bath down to the studs and removing part of the east wall. Space was created by relocating a portion of a closet in the adjacent bedroom and part of a linen closet located in the hallway. Moving the commode and a new cabinet into the newly created space creates an illusion of a much larger bath and showcases the shower. The linen closet was converted into a shallow medicine cabinet accessed using the existing linen closet door.
The door to the bath itself was enlarged, and a pocket door installed to enhance traffic flow.
The walk-in steam shower uses a large glass door that opens in or out. The steam generator is in the basement below, saving space. The tiled shower floor is crafted with sliced earth pebbles mosaic tiling. Coy fish are incorporated in the design surrounding the drain.
Shower walls and vanity area ceilings are constructed with 3” X 6” Kyle Subway tile in dark green. The light from the two bright windows plays off the surface of the Subway tile is an added feature.
The remaining bath floor is made 2” X 2” ceramic tile, surrounded with more of the pebble tiling found in the shower and trying the two rooms together. The right choice of grout is the final design touch for this beautiful floor.
The new vanity is located where the original tub had been, repeating the arch as a key design feature. The Vanity features a granite countertop and large under-mounted sink with brushed nickel fixtures. The white vanity cabinet features two sets of large drawers.
The untiled walls feature a custom wallpaper of Henri Rousseau’s “The Equatorial Jungle, 1909,” featured in the national gallery of art. https://www.nga.gov/collection/art-object-page.46688.html
The owners are delighted in the results. This is their forever home.

Caribbean green floor tile, white marble looking wall tile, double vanity, stemmer ,Grohe rain shower head with massage jets and hand held shower, custom shower floor and bench, custom shower enclosure with frosted glass, LED light, contemporary light on top of the medicine cabinets, one piece wall mount toilet with washelet, pocket interior door, green floor tile ,towel warmer.
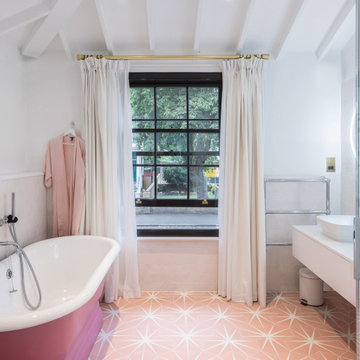
Foto di una stanza da bagno con doccia classica con ante lisce, ante bianche, vasca freestanding, pareti bianche, pavimento rosa, top bianco, un lavabo, mobile bagno sospeso, travi a vista e soffitto a volta
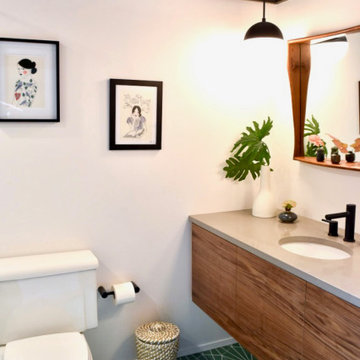
Designed and styled by Brand*Eye Home, this bathroom renovation was built to fit the style of the homeowner’s mid-century gem. Featuring cement tile floors and a variety of colors and textures, Fritz Carpentry & Contracting completed the look with a sleek floating vanity out of walnut.
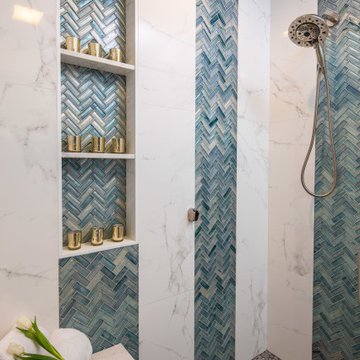
Foto di una grande stanza da bagno padronale con ante lisce, ante in legno bruno, zona vasca/doccia separata, WC monopezzo, piastrelle blu, pareti bianche, lavabo a bacinella, top in quarzo composito, pavimento verde, porta doccia a battente e top bianco
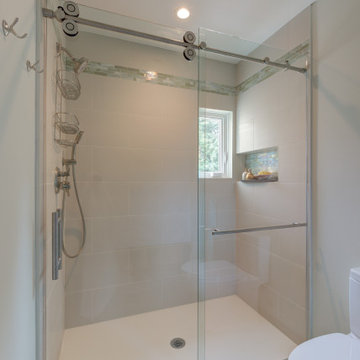
Architect: 2M Architecture Photographer: Treve Johnson Photography
Esempio di una piccola stanza da bagno padronale tradizionale con doccia alcova, piastrelle multicolore, piastrelle di vetro, pareti bianche, pavimento in gres porcellanato, pavimento verde e porta doccia scorrevole
Esempio di una piccola stanza da bagno padronale tradizionale con doccia alcova, piastrelle multicolore, piastrelle di vetro, pareti bianche, pavimento in gres porcellanato, pavimento verde e porta doccia scorrevole
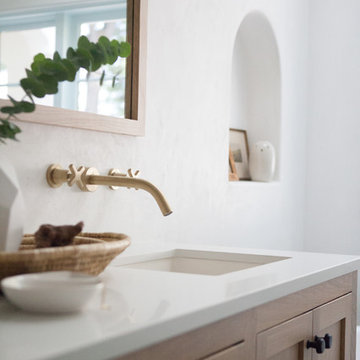
Foto di una stanza da bagno padronale mediterranea di medie dimensioni con ante con riquadro incassato, ante in legno scuro, vasca freestanding, pareti bianche, pavimento con piastrelle in ceramica, lavabo sottopiano, top in quarzo composito, pavimento verde e top bianco

This bathroom has a nod to the industrial with a steel frame shower and matt black fittings, but a marble wall and vibrant floor tiles inject warmth.
Photo credit: Lyndon Douglas Photography
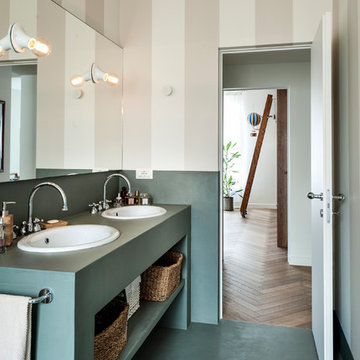
ph. by Luca Miserocchi
Idee per una stanza da bagno minimal con nessun'anta, ante verdi, pavimento verde, pareti beige, lavabo da incasso e top verde
Idee per una stanza da bagno minimal con nessun'anta, ante verdi, pavimento verde, pareti beige, lavabo da incasso e top verde
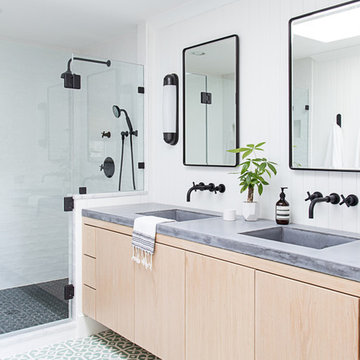
Photography by Raquel Langworthy
Idee per una stanza da bagno padronale tradizionale di medie dimensioni con ante lisce, ante in legno chiaro, piastrelle bianche, piastrelle in ceramica, pareti bianche, pavimento in cementine, lavabo integrato, top in cemento, pavimento verde, porta doccia a battente e doccia alcova
Idee per una stanza da bagno padronale tradizionale di medie dimensioni con ante lisce, ante in legno chiaro, piastrelle bianche, piastrelle in ceramica, pareti bianche, pavimento in cementine, lavabo integrato, top in cemento, pavimento verde, porta doccia a battente e doccia alcova
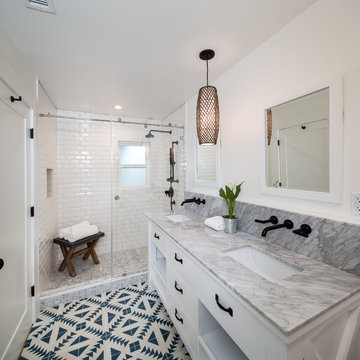
Marcell Puzsar
Immagine di una stanza da bagno padronale bohémian di medie dimensioni con ante lisce, ante bianche, doccia alcova, WC monopezzo, piastrelle bianche, piastrelle in ceramica, pareti bianche, parquet chiaro, lavabo sottopiano, top in marmo, porta doccia scorrevole e pavimento verde
Immagine di una stanza da bagno padronale bohémian di medie dimensioni con ante lisce, ante bianche, doccia alcova, WC monopezzo, piastrelle bianche, piastrelle in ceramica, pareti bianche, parquet chiaro, lavabo sottopiano, top in marmo, porta doccia scorrevole e pavimento verde

This bathroom community project remodel was designed by Jeff from our Manchester showroom and Building Home for Dreams for Marines organization. This remodel features six drawer and one door vanity with recessed panel door style and brown stain finish. It also features matching medicine cabinet frame, a granite counter top with a yellow color and standard square edge. Other features include shower unit with seat, handicap accessible shower base and chrome plumbing fixtures and hardware.

Erik Freeland
Ispirazione per una grande stanza da bagno per bambini minimalista con vasca freestanding, pavimento verde, ante lisce, vasca/doccia, WC a due pezzi, piastrelle bianche, piastrelle diamantate, pareti bianche, pavimento con piastrelle in ceramica, lavabo integrato, top in superficie solida, ante bianche e top bianco
Ispirazione per una grande stanza da bagno per bambini minimalista con vasca freestanding, pavimento verde, ante lisce, vasca/doccia, WC a due pezzi, piastrelle bianche, piastrelle diamantate, pareti bianche, pavimento con piastrelle in ceramica, lavabo integrato, top in superficie solida, ante bianche e top bianco
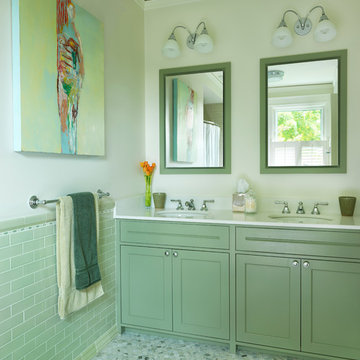
Immagine di una stanza da bagno chic con piastrelle a mosaico, ante verdi, piastrelle verdi e pavimento verde
Stanze da Bagno con pavimento verde e pavimento rosa - Foto e idee per arredare
2
