Stanze da Bagno con pavimento nero e panca da doccia - Foto e idee per arredare
Filtra anche per:
Budget
Ordina per:Popolari oggi
121 - 140 di 1.218 foto
1 di 3
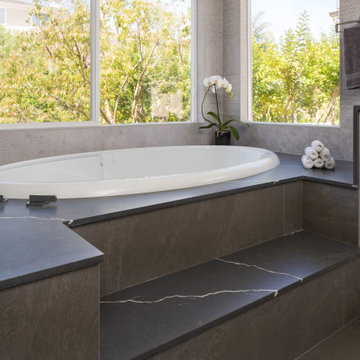
The master bathroom remodel was done in continuation of the color scheme that was done throughout the house.
Large format tile was used for the floor to eliminate as many grout lines and to showcase the large open space that is present in the bathroom.
All 3 walls were tiles with large format tile as well with 3 decorative lines running in parallel with 1 tile spacing between them.
The deck of the tub that also acts as the bench in the shower was covered with the same quartz stone material that was used for the vanity countertop, notice for its running continuously from the vanity to the waterfall to the tub deck and its step.
Another great use for the countertop was the ledge of the shampoo niche.

In this master bath remodel, we reconfigured the entire space, the tub and vanity stayed in the same locations but we removed 2 small closets and created one large one. The shower is now where one closet was located. We really wanted this space to feel like you were walking into a spa and be able to enjoy the peace and quite in the darkness with candles! These clients were incredibly happy with the finished space!
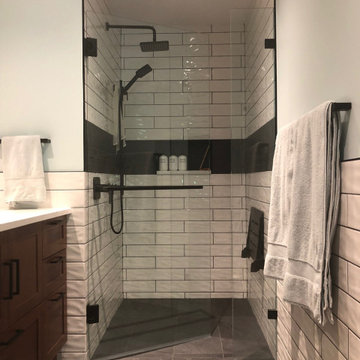
The existing closet was removed and a new ensuite bathroom was created.
Ispirazione per una piccola stanza da bagno padronale minimal con ante con riquadro incassato, ante in legno bruno, doccia a filo pavimento, WC a due pezzi, pistrelle in bianco e nero, piastrelle in gres porcellanato, pareti bianche, pavimento in gres porcellanato, lavabo sottopiano, top in quarzo composito, pavimento nero, porta doccia a battente, top bianco, panca da doccia, un lavabo e mobile bagno incassato
Ispirazione per una piccola stanza da bagno padronale minimal con ante con riquadro incassato, ante in legno bruno, doccia a filo pavimento, WC a due pezzi, pistrelle in bianco e nero, piastrelle in gres porcellanato, pareti bianche, pavimento in gres porcellanato, lavabo sottopiano, top in quarzo composito, pavimento nero, porta doccia a battente, top bianco, panca da doccia, un lavabo e mobile bagno incassato
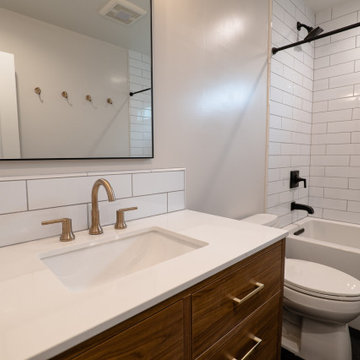
bathroom remodel by American Home Improvement, Los Angeles
Esempio di una stanza da bagno padronale chic di medie dimensioni con consolle stile comò, ante in legno scuro, vasca sottopiano, vasca/doccia, WC monopezzo, piastrelle bianche, piastrelle diamantate, pareti bianche, pavimento in gres porcellanato, lavabo da incasso, top in quarzite, pavimento nero, doccia con tenda, top bianco, panca da doccia, un lavabo e mobile bagno freestanding
Esempio di una stanza da bagno padronale chic di medie dimensioni con consolle stile comò, ante in legno scuro, vasca sottopiano, vasca/doccia, WC monopezzo, piastrelle bianche, piastrelle diamantate, pareti bianche, pavimento in gres porcellanato, lavabo da incasso, top in quarzite, pavimento nero, doccia con tenda, top bianco, panca da doccia, un lavabo e mobile bagno freestanding
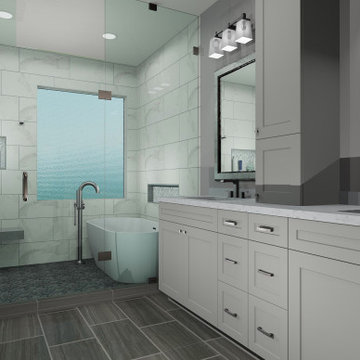
3D Rendering
Foto di una stanza da bagno padronale tradizionale di medie dimensioni con ante in stile shaker, ante grigie, vasca freestanding, vasca/doccia, piastrelle bianche, piastrelle in gres porcellanato, pareti grigie, pavimento in gres porcellanato, lavabo sottopiano, top in quarzo composito, pavimento nero, porta doccia a battente, top bianco, panca da doccia, due lavabi e mobile bagno incassato
Foto di una stanza da bagno padronale tradizionale di medie dimensioni con ante in stile shaker, ante grigie, vasca freestanding, vasca/doccia, piastrelle bianche, piastrelle in gres porcellanato, pareti grigie, pavimento in gres porcellanato, lavabo sottopiano, top in quarzo composito, pavimento nero, porta doccia a battente, top bianco, panca da doccia, due lavabi e mobile bagno incassato
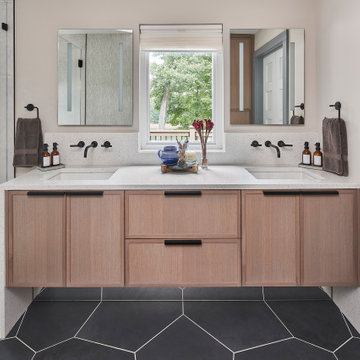
© Lassiter Photography | ReVisionCharlotte.com
Esempio di una stanza da bagno padronale minimalista di medie dimensioni con ante con riquadro incassato, ante in legno chiaro, doccia doppia, WC a due pezzi, piastrelle beige, piastrelle in gres porcellanato, pareti bianche, pavimento con piastrelle in ceramica, lavabo sottopiano, top in quarzo composito, pavimento nero, porta doccia a battente, top bianco, panca da doccia, due lavabi, mobile bagno sospeso e carta da parati
Esempio di una stanza da bagno padronale minimalista di medie dimensioni con ante con riquadro incassato, ante in legno chiaro, doccia doppia, WC a due pezzi, piastrelle beige, piastrelle in gres porcellanato, pareti bianche, pavimento con piastrelle in ceramica, lavabo sottopiano, top in quarzo composito, pavimento nero, porta doccia a battente, top bianco, panca da doccia, due lavabi, mobile bagno sospeso e carta da parati
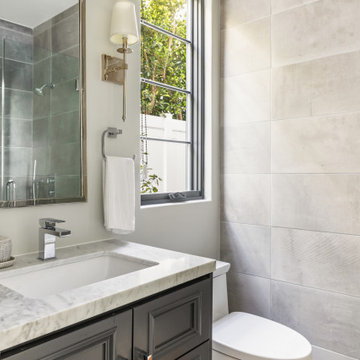
Idee per una grande stanza da bagno con doccia mediterranea con ante nere, doccia ad angolo, WC monopezzo, piastrelle grigie, piastrelle in gres porcellanato, pareti multicolore, pavimento in gres porcellanato, lavabo sottopiano, top in marmo, pavimento nero, porta doccia a battente, top bianco, panca da doccia, un lavabo e mobile bagno sospeso
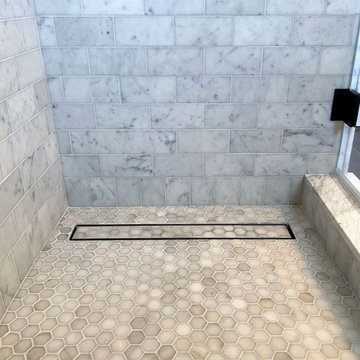
Bathroom Remodel in Melrose, MA, transitional, leaning traditional. Maple wood double sink vanity with a light gray painted finish, black slate-look porcelain floor tile, honed marble countertop, custom shower with wall niche, honed marble 3x6 shower tile and pencil liner, matte black faucets and shower fixtures, dark bronze cabinet hardware.
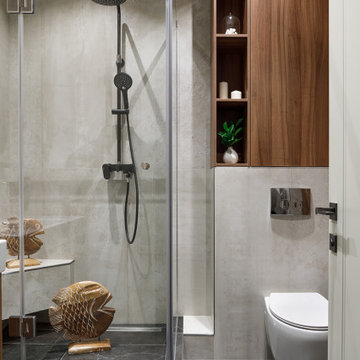
Архитектор-дизайнер: Ирина Килина
Дизайнер: Екатерина Дудкина
Esempio di una piccola stanza da bagno con doccia design con ante lisce, ante marroni, doccia ad angolo, WC sospeso, piastrelle beige, piastrelle in gres porcellanato, pareti beige, pavimento in gres porcellanato, lavabo integrato, top in superficie solida, pavimento nero, porta doccia a battente, top bianco, panca da doccia, un lavabo e mobile bagno sospeso
Esempio di una piccola stanza da bagno con doccia design con ante lisce, ante marroni, doccia ad angolo, WC sospeso, piastrelle beige, piastrelle in gres porcellanato, pareti beige, pavimento in gres porcellanato, lavabo integrato, top in superficie solida, pavimento nero, porta doccia a battente, top bianco, panca da doccia, un lavabo e mobile bagno sospeso
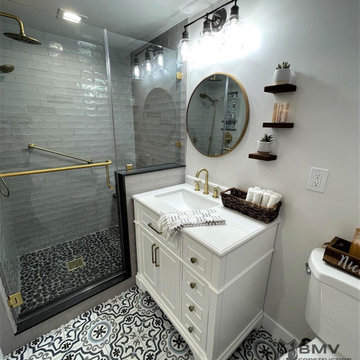
Porcelain flooring and shower walls, stones in shower flooring, sitting area in shower, custom frameless glass doors, gold brass hardware as accents, white vanity
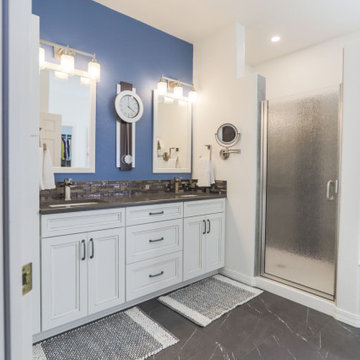
Foto di una stanza da bagno padronale chic di medie dimensioni con ante con riquadro incassato, ante bianche, doccia alcova, piastrelle nere, pareti bianche, pavimento in vinile, lavabo sottopiano, top in quarzite, pavimento nero, porta doccia a battente, top nero, panca da doccia, due lavabi e mobile bagno incassato

An original 1930’s English Tudor with only 2 bedrooms and 1 bath spanning about 1730 sq.ft. was purchased by a family with 2 amazing young kids, we saw the potential of this property to become a wonderful nest for the family to grow.
The plan was to reach a 2550 sq. ft. home with 4 bedroom and 4 baths spanning over 2 stories.
With continuation of the exiting architectural style of the existing home.
A large 1000sq. ft. addition was constructed at the back portion of the house to include the expended master bedroom and a second-floor guest suite with a large observation balcony overlooking the mountains of Angeles Forest.
An L shape staircase leading to the upstairs creates a moment of modern art with an all white walls and ceilings of this vaulted space act as a picture frame for a tall window facing the northern mountains almost as a live landscape painting that changes throughout the different times of day.
Tall high sloped roof created an amazing, vaulted space in the guest suite with 4 uniquely designed windows extruding out with separate gable roof above.
The downstairs bedroom boasts 9’ ceilings, extremely tall windows to enjoy the greenery of the backyard, vertical wood paneling on the walls add a warmth that is not seen very often in today’s new build.
The master bathroom has a showcase 42sq. walk-in shower with its own private south facing window to illuminate the space with natural morning light. A larger format wood siding was using for the vanity backsplash wall and a private water closet for privacy.
In the interior reconfiguration and remodel portion of the project the area serving as a family room was transformed to an additional bedroom with a private bath, a laundry room and hallway.
The old bathroom was divided with a wall and a pocket door into a powder room the leads to a tub room.
The biggest change was the kitchen area, as befitting to the 1930’s the dining room, kitchen, utility room and laundry room were all compartmentalized and enclosed.
We eliminated all these partitions and walls to create a large open kitchen area that is completely open to the vaulted dining room. This way the natural light the washes the kitchen in the morning and the rays of sun that hit the dining room in the afternoon can be shared by the two areas.
The opening to the living room remained only at 8’ to keep a division of space.
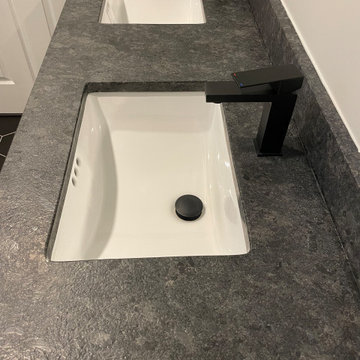
Black and white themed Bathroom with Black Hexagon Tiles and medium sized white subway tiles. Includes a shower bench with steel leather grey granite to match the Floating Vanity top. A Frameless Kohler Levity Sliding glass door.
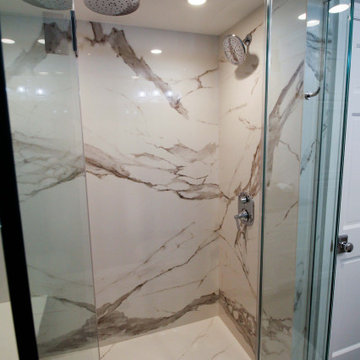
A hallway bathroom was updated with a large shower with porcelain slab walls, a vanity cabinet with plenty of storage in drawers and a tall storage cabinet. Materials like the Silestone quartz countertop and porcelain floor and porcelain walls in the shower are easy to clean and give this bathroom a striking, sleek look.
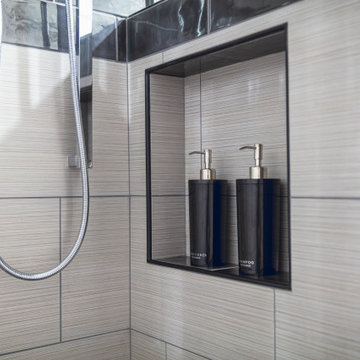
Another custom niche next to the second shower head makes this space ideal.
Ispirazione per una stanza da bagno padronale minimalista di medie dimensioni con ante in stile shaker, ante grigie, doccia doppia, WC a due pezzi, piastrelle grigie, piastrelle in gres porcellanato, pareti grigie, pavimento in gres porcellanato, lavabo sottopiano, top in granito, pavimento nero, doccia aperta, top multicolore, panca da doccia, due lavabi e mobile bagno incassato
Ispirazione per una stanza da bagno padronale minimalista di medie dimensioni con ante in stile shaker, ante grigie, doccia doppia, WC a due pezzi, piastrelle grigie, piastrelle in gres porcellanato, pareti grigie, pavimento in gres porcellanato, lavabo sottopiano, top in granito, pavimento nero, doccia aperta, top multicolore, panca da doccia, due lavabi e mobile bagno incassato
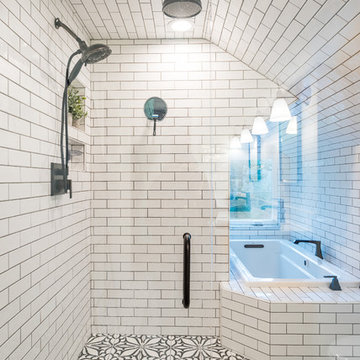
Dormer shower with drop in bathtub in the shorter space. A curbless shower allows the beautiful encaustic tile to seamlessly span the floor into the shower. Oil rubbed bronze bath faucetry and dark grey grout add more texture to the room.
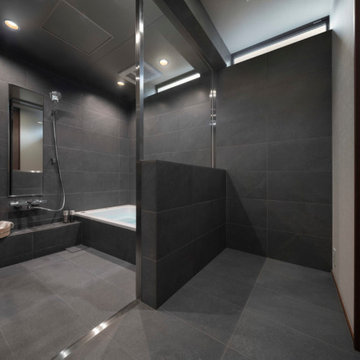
当初は忙しい日にシャワールームを使い、休日などのゆっくりできる日には
バスタブに湯を張ってのんびりとしたバスタイムを楽しむという使い方を想定して
シンプルなバスルームと機能性を追求したシャワールームを隣同士に作った。
最近では子どもが大きくなり、勉強の合間にさっとシャワーを浴びていて気持ちの
リフレッシュに上手く使っているようだ。
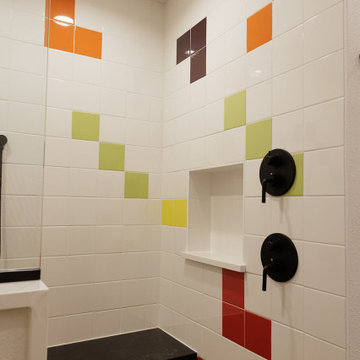
It took several attempts to get the tile pattern right for these walls. The Client wanted the majority of the color on the bottom and interperse the color as it gradually went up the wall.
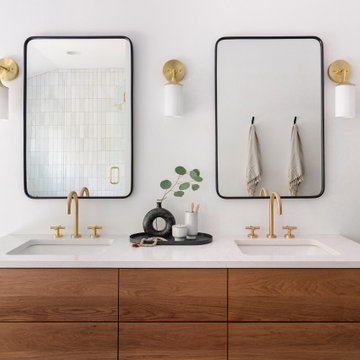
Idee per una stanza da bagno padronale di medie dimensioni con ante in legno chiaro, vasca freestanding, piastrelle bianche, piastrelle in pietra, pareti bianche, pavimento con piastrelle in ceramica, lavabo sottopiano, top in superficie solida, pavimento nero, porta doccia a battente, top bianco, panca da doccia, due lavabi e mobile bagno freestanding
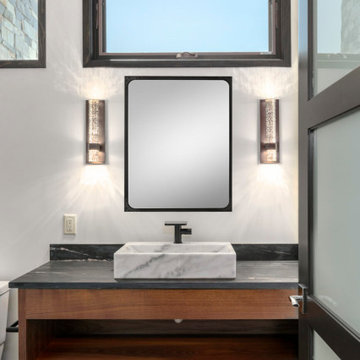
Guest bathroom in modern waterfront home
Foto di una stanza da bagno con doccia design di medie dimensioni con ante con riquadro incassato, ante in legno scuro, doccia aperta, WC monopezzo, piastrelle nere, piastrelle in ceramica, pareti bianche, pavimento in gres porcellanato, lavabo a bacinella, top in saponaria, pavimento nero, porta doccia a battente, top nero, panca da doccia, un lavabo e mobile bagno sospeso
Foto di una stanza da bagno con doccia design di medie dimensioni con ante con riquadro incassato, ante in legno scuro, doccia aperta, WC monopezzo, piastrelle nere, piastrelle in ceramica, pareti bianche, pavimento in gres porcellanato, lavabo a bacinella, top in saponaria, pavimento nero, porta doccia a battente, top nero, panca da doccia, un lavabo e mobile bagno sospeso
Stanze da Bagno con pavimento nero e panca da doccia - Foto e idee per arredare
7