Stanze da Bagno con pavimento nero e panca da doccia - Foto e idee per arredare
Filtra anche per:
Budget
Ordina per:Popolari oggi
201 - 220 di 1.219 foto
1 di 3
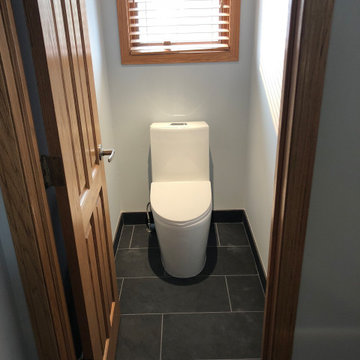
Idee per una grande stanza da bagno padronale rustica con ante lisce, ante in legno bruno, vasca freestanding, doccia doppia, WC monopezzo, piastrelle grigie, piastrelle in ceramica, pareti grigie, pavimento in gres porcellanato, lavabo a bacinella, top in quarzo composito, pavimento nero, porta doccia scorrevole, top nero, panca da doccia, due lavabi e mobile bagno sospeso

Modern master bathroom remodel featuring custom finishes throughout. A simple yet rich palette, brass and black fixtures, and warm wood tones make this a luxurious suite.
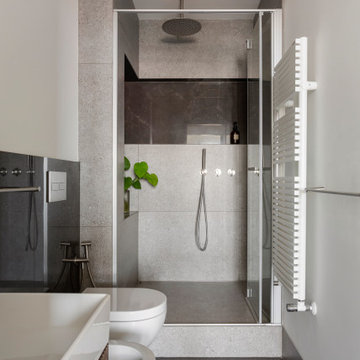
Bagno cieco
Uno spazio contenuto ma completo di tutto, arricchito da materiali eleganti come i rivestimenti di Ariostea e Living Ceramics.
Le rubinetterie, in acciaio spazzolato, sono di Quadro Design. Il mobile su cui posa il lavabo è stato realizzato in legno cannettato dal nostro falegname di fiducia, Giovanni Vazzoler.
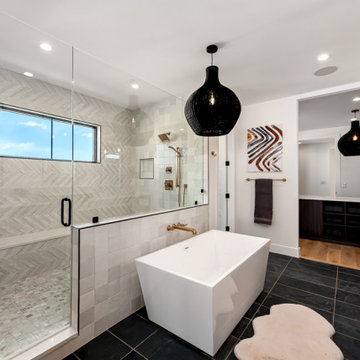
Esempio di una grande stanza da bagno padronale minimalista con ante lisce, ante nere, vasca freestanding, doccia doppia, piastrelle bianche, piastrelle in ceramica, pareti bianche, pavimento con piastrelle in ceramica, lavabo sottopiano, top in quarzite, pavimento nero, porta doccia a battente, top bianco, panca da doccia, due lavabi e mobile bagno sospeso
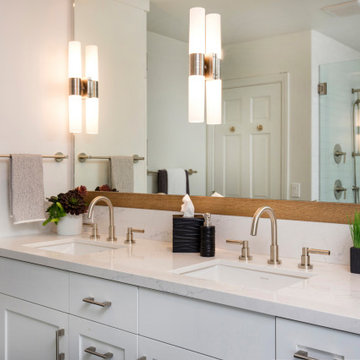
Foto di una stanza da bagno padronale minimal di medie dimensioni con ante in stile shaker, ante bianche, vasca freestanding, WC monopezzo, piastrelle bianche, piastrelle in ceramica, pareti bianche, pavimento in gres porcellanato, lavabo sottopiano, top in quarzo composito, pavimento nero, porta doccia a battente, top bianco, panca da doccia, due lavabi e mobile bagno incassato
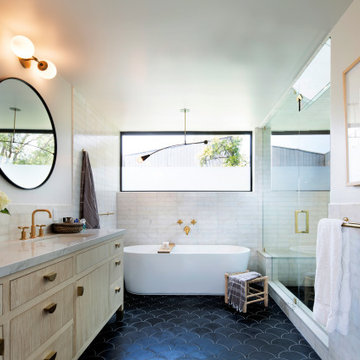
Idee per una stanza da bagno padronale design di medie dimensioni con ante con riquadro incassato, ante in legno chiaro, vasca freestanding, doccia aperta, WC monopezzo, piastrelle bianche, piastrelle di marmo, pareti bianche, pavimento in cementine, lavabo sottopiano, top in marmo, pavimento nero, porta doccia a battente, top bianco, panca da doccia, due lavabi e mobile bagno freestanding

A run down traditional 1960's home in the heart of the san Fernando valley area is a common site for home buyers in the area. so, what can you do with it you ask? A LOT! is our answer. Most first-time home buyers are on a budget when they need to remodel and we know how to maximize it. The entire exterior of the house was redone with #stucco over layer, some nice bright color for the front door to pop out and a modern garage door is a good add. the back yard gained a huge 400sq. outdoor living space with Composite Decking from Cali Bamboo and a fantastic insulated patio made from aluminum. The pool was redone with dark color pebble-tech for better temperature capture and the 0 maintenance of the material.
Inside we used water resistance wide planks European oak look-a-like laminated flooring. the floor is continues throughout the entire home (except the bathrooms of course ? ).
A gray/white and a touch of earth tones for the wall colors to bring some brightness to the house.
The center focal point of the house is the transitional farmhouse kitchen with real reclaimed wood floating shelves and custom-made island vegetables/fruits baskets on a full extension hardware.
take a look at the clean and unique countertop cloudburst-concrete by caesarstone it has a "raw" finish texture.
The master bathroom is made entirely from natural slate stone in different sizes, wall mounted modern vanity and a fantastic shower system by Signature Hardware.
Guest bathroom was lightly remodeled as well with a new 66"x36" Mariposa tub by Kohler with a single piece quartz slab installed above it.
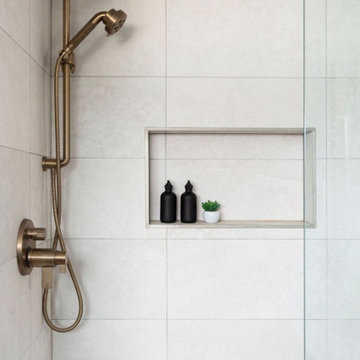
[Our Clients]
We were so excited to help these new homeowners re-envision their split-level diamond in the rough. There was so much potential in those walls, and we couldn’t wait to delve in and start transforming spaces. Our primary goal was to re-imagine the main level of the home and create an open flow between the space. So, we started by converting the existing single car garage into their living room (complete with a new fireplace) and opening up the kitchen to the rest of the level.
[Kitchen]
The original kitchen had been on the small side and cut-off from the rest of the home, but after we removed the coat closet, this kitchen opened up beautifully. Our plan was to create an open and light filled kitchen with a design that translated well to the other spaces in this home, and a layout that offered plenty of space for multiple cooks. We utilized clean white cabinets around the perimeter of the kitchen and popped the island with a spunky shade of blue. To add a real element of fun, we jazzed it up with the colorful escher tile at the backsplash and brought in accents of brass in the hardware and light fixtures to tie it all together. Through out this home we brought in warm wood accents and the kitchen was no exception, with its custom floating shelves and graceful waterfall butcher block counter at the island.
[Dining Room]
The dining room had once been the home’s living room, but we had other plans in mind. With its dramatic vaulted ceiling and new custom steel railing, this room was just screaming for a dramatic light fixture and a large table to welcome one-and-all.
[Living Room]
We converted the original garage into a lovely little living room with a cozy fireplace. There is plenty of new storage in this space (that ties in with the kitchen finishes), but the real gem is the reading nook with two of the most comfortable armchairs you’ve ever sat in.
[Master Suite]
This home didn’t originally have a master suite, so we decided to convert one of the bedrooms and create a charming suite that you’d never want to leave. The master bathroom aesthetic quickly became all about the textures. With a sultry black hex on the floor and a dimensional geometric tile on the walls we set the stage for a calm space. The warm walnut vanity and touches of brass cozy up the space and relate with the feel of the rest of the home. We continued the warm wood touches into the master bedroom, but went for a rich accent wall that elevated the sophistication level and sets this space apart.
[Hall Bathroom]
The floor tile in this bathroom still makes our hearts skip a beat. We designed the rest of the space to be a clean and bright white, and really let the lovely blue of the floor tile pop. The walnut vanity cabinet (complete with hairpin legs) adds a lovely level of warmth to this bathroom, and the black and brass accents add the sophisticated touch we were looking for.
[Office]
We loved the original built-ins in this space, and knew they needed to always be a part of this house, but these 60-year-old beauties definitely needed a little help. We cleaned up the cabinets and brass hardware, switched out the formica counter for a new quartz top, and painted wall a cheery accent color to liven it up a bit. And voila! We have an office that is the envy of the neighborhood.

Immagine di una piccola stanza da bagno padronale minimalista con ante in stile shaker, ante in legno chiaro, WC a due pezzi, piastrelle bianche, piastrelle in ceramica, pareti bianche, pavimento con piastrelle in ceramica, lavabo sottopiano, top in quarzo composito, pavimento nero, porta doccia a battente, top bianco, panca da doccia, due lavabi e mobile bagno incassato

Modern rustic master bathroom renovation
Foto di una stanza da bagno padronale tradizionale con ante nere, vasca con piedi a zampa di leone, piastrelle bianche, piastrelle in ceramica, pareti bianche, lavabo sottopiano, top in quarzo composito, pavimento nero, porta doccia a battente, top bianco, nicchia, panca da doccia, due lavabi, mobile bagno incassato, ante con bugna sagomata e doccia ad angolo
Foto di una stanza da bagno padronale tradizionale con ante nere, vasca con piedi a zampa di leone, piastrelle bianche, piastrelle in ceramica, pareti bianche, lavabo sottopiano, top in quarzo composito, pavimento nero, porta doccia a battente, top bianco, nicchia, panca da doccia, due lavabi, mobile bagno incassato, ante con bugna sagomata e doccia ad angolo
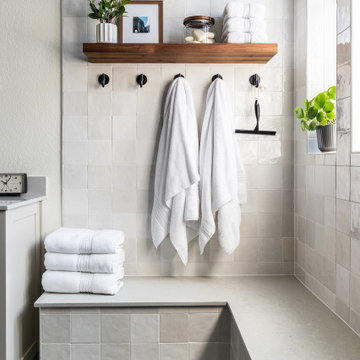
Immagine di una grande stanza da bagno padronale classica con ante in stile shaker, ante beige, doccia aperta, WC a due pezzi, piastrelle bianche, piastrelle in ceramica, pareti bianche, pavimento in gres porcellanato, lavabo sottopiano, top in quarzo composito, pavimento nero, doccia aperta, top grigio, panca da doccia, due lavabi e mobile bagno freestanding

Bathroom Remodel in Melrose, MA, transitional, leaning traditional. Maple wood double sink vanity with a light gray painted finish, black slate-look porcelain floor tile, honed marble countertop, custom shower with wall niche, honed marble 3x6 shower tile and pencil liner, matte black faucets and shower fixtures, dark bronze cabinet hardware.
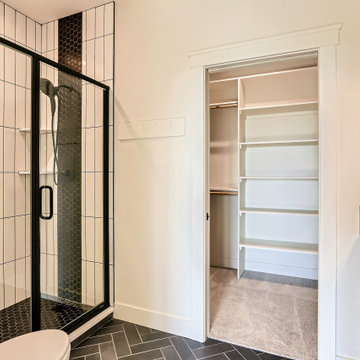
Esempio di una stanza da bagno per bambini country di medie dimensioni con ante in stile shaker, ante in legno chiaro, doccia alcova, WC monopezzo, piastrelle nere, piastrelle in ceramica, pareti bianche, pavimento in gres porcellanato, lavabo sottopiano, top in quarzite, pavimento nero, porta doccia a battente, top bianco, panca da doccia, un lavabo e mobile bagno incassato
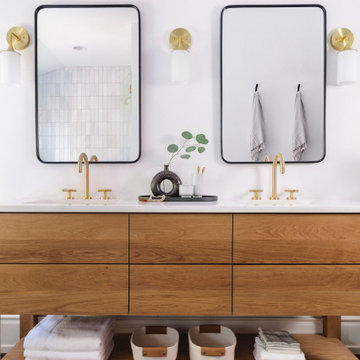
Idee per una stanza da bagno padronale di medie dimensioni con ante in legno chiaro, vasca freestanding, piastrelle bianche, piastrelle in pietra, pareti bianche, pavimento con piastrelle in ceramica, lavabo sottopiano, top in superficie solida, pavimento nero, porta doccia a battente, top bianco, panca da doccia, due lavabi e mobile bagno freestanding
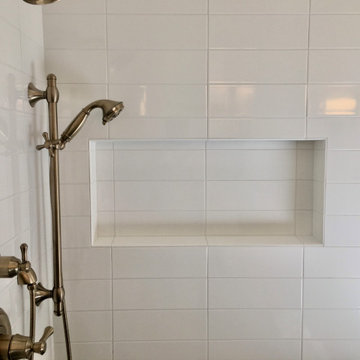
Custom Surface Solutions (www.css-tile.com) - Owner Craig Thompson (512) 430-1215. This project shows a complete Master Bathroom remodel with before, during and after pictures. Master Bathroom features a Japanese soaker tub, enlarged shower with 4 1/2" x 12" white subway tile on walls, niche and celling., dark gray 2" x 2" shower floor tile with Schluter tiled drain, floor to ceiling shower glass, and quartz waterfall knee wall cap with integrated seat and curb cap. Floor has dark gray 12" x 24" tile on Schluter heated floor and same tile on tub wall surround with wall niche. Shower, tub and vanity plumbing fixtures and accessories are Delta Champagne Bronze. Vanity is custom built with quartz countertop and backsplash, undermount oval sinks, wall mounted faucets, wood framed mirrors and open wall medicine cabinet.
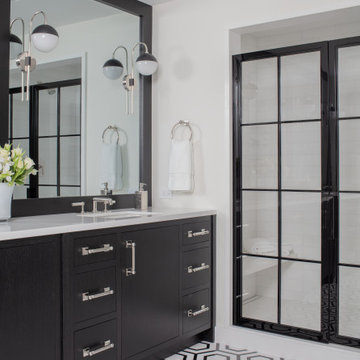
Master bathroom with Thassos White vanity countertops, shower niche, shower jambs and shower bench. Black and white mosaic tiles, black cabinets, spherical sconces, and black framed French shower doors round off the rest of this classy and chic design.
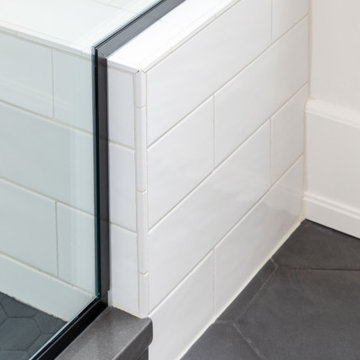
White subway tile bathroom niche with pencil liner
Ispirazione per una stanza da bagno con doccia minimalista di medie dimensioni con doccia alcova, piastrelle bianche, pareti bianche, pavimento in gres porcellanato, pavimento nero, porta doccia a battente e panca da doccia
Ispirazione per una stanza da bagno con doccia minimalista di medie dimensioni con doccia alcova, piastrelle bianche, pareti bianche, pavimento in gres porcellanato, pavimento nero, porta doccia a battente e panca da doccia

This indoor/outdoor master bath was a pleasure to be a part of. This one of a kind bathroom brings in natural light from two areas of the room and balances this with modern touches. We used dark cabinetry and countertops to create symmetry with the white bathtub, furniture and accessories.
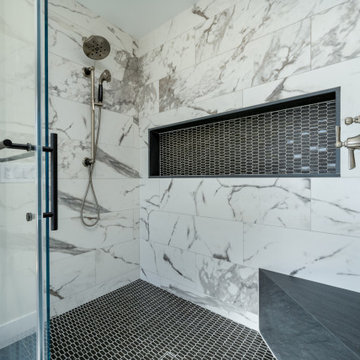
Custom Primary Bath with black freestanding tub, custom pattern stone inset with wood look porcelain tile.
Esempio di una stanza da bagno padronale stile rurale di medie dimensioni con ante lisce, ante in legno scuro, vasca freestanding, pistrelle in bianco e nero, piastrelle in gres porcellanato, pareti bianche, pavimento in gres porcellanato, lavabo sottopiano, top in granito, pavimento nero, porta doccia scorrevole, top nero, panca da doccia, due lavabi e mobile bagno incassato
Esempio di una stanza da bagno padronale stile rurale di medie dimensioni con ante lisce, ante in legno scuro, vasca freestanding, pistrelle in bianco e nero, piastrelle in gres porcellanato, pareti bianche, pavimento in gres porcellanato, lavabo sottopiano, top in granito, pavimento nero, porta doccia scorrevole, top nero, panca da doccia, due lavabi e mobile bagno incassato
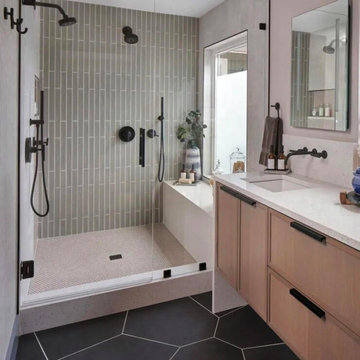
FULL BATHROOM REMODEL BY KYVOS CONSTRUCTION AN DESIGN....
Esempio di una stanza da bagno moderna di medie dimensioni con WC monopezzo, piastrelle multicolore, piastrelle in ceramica, lavabo sottopiano, top in quarzite, pavimento nero, porta doccia a battente, panca da doccia e un lavabo
Esempio di una stanza da bagno moderna di medie dimensioni con WC monopezzo, piastrelle multicolore, piastrelle in ceramica, lavabo sottopiano, top in quarzite, pavimento nero, porta doccia a battente, panca da doccia e un lavabo
Stanze da Bagno con pavimento nero e panca da doccia - Foto e idee per arredare
11