Stanze da Bagno con pavimento in vinile e pavimento in ardesia - Foto e idee per arredare
Filtra anche per:
Budget
Ordina per:Popolari oggi
101 - 120 di 21.195 foto
1 di 3

Photo Credit: Treve Johnson Photography
Esempio di una stanza da bagno padronale tradizionale di medie dimensioni con ante in stile shaker, ante grigie, doccia a filo pavimento, WC a due pezzi, piastrelle verdi, piastrelle in ceramica, pareti nere, pavimento in ardesia, lavabo sottopiano, top in quarzo composito, pavimento grigio, porta doccia a battente, top bianco, due lavabi e mobile bagno incassato
Esempio di una stanza da bagno padronale tradizionale di medie dimensioni con ante in stile shaker, ante grigie, doccia a filo pavimento, WC a due pezzi, piastrelle verdi, piastrelle in ceramica, pareti nere, pavimento in ardesia, lavabo sottopiano, top in quarzo composito, pavimento grigio, porta doccia a battente, top bianco, due lavabi e mobile bagno incassato

Ansel Olson
Ispirazione per una grande stanza da bagno padronale classica con lavabo sottopiano, ante in stile shaker, top in saponaria, pavimento in ardesia e ante grigie
Ispirazione per una grande stanza da bagno padronale classica con lavabo sottopiano, ante in stile shaker, top in saponaria, pavimento in ardesia e ante grigie

This Ohana model ATU tiny home is contemporary and sleek, cladded in cedar and metal. The slanted roof and clean straight lines keep this 8x28' tiny home on wheels looking sharp in any location, even enveloped in jungle. Cedar wood siding and metal are the perfect protectant to the elements, which is great because this Ohana model in rainy Pune, Hawaii and also right on the ocean.
A natural mix of wood tones with dark greens and metals keep the theme grounded with an earthiness.
Theres a sliding glass door and also another glass entry door across from it, opening up the center of this otherwise long and narrow runway. The living space is fully equipped with entertainment and comfortable seating with plenty of storage built into the seating. The window nook/ bump-out is also wall-mounted ladder access to the second loft.
The stairs up to the main sleeping loft double as a bookshelf and seamlessly integrate into the very custom kitchen cabinets that house appliances, pull-out pantry, closet space, and drawers (including toe-kick drawers).
A granite countertop slab extends thicker than usual down the front edge and also up the wall and seamlessly cases the windowsill.
The bathroom is clean and polished but not without color! A floating vanity and a floating toilet keep the floor feeling open and created a very easy space to clean! The shower had a glass partition with one side left open- a walk-in shower in a tiny home. The floor is tiled in slate and there are engineered hardwood flooring throughout.

Bespoke shower wall tile design, made from off cuts of the larger wall tiles.
And some Stylish shower shelf additions. Refillable bottles.
Immagine di una piccola stanza da bagno padronale contemporanea con ante lisce, ante marroni, doccia aperta, WC monopezzo, piastrelle beige, piastrelle in ceramica, pareti beige, pavimento in vinile, lavabo a bacinella, top in legno, pavimento beige, porta doccia a battente, un lavabo e mobile bagno sospeso
Immagine di una piccola stanza da bagno padronale contemporanea con ante lisce, ante marroni, doccia aperta, WC monopezzo, piastrelle beige, piastrelle in ceramica, pareti beige, pavimento in vinile, lavabo a bacinella, top in legno, pavimento beige, porta doccia a battente, un lavabo e mobile bagno sospeso

Ensuite bathroom with medium-light wood cabinetry, black matte hardware and appliances, white counter tops, and black matte metal mirror and pendant.
Idee per una stanza da bagno padronale di medie dimensioni con ante con riquadro incassato, ante marroni, vasca freestanding, doccia ad angolo, piastrelle bianche, piastrelle diamantate, pareti bianche, pavimento in vinile, lavabo sottopiano, top in quarzo composito, porta doccia a battente, top bianco, due lavabi e mobile bagno incassato
Idee per una stanza da bagno padronale di medie dimensioni con ante con riquadro incassato, ante marroni, vasca freestanding, doccia ad angolo, piastrelle bianche, piastrelle diamantate, pareti bianche, pavimento in vinile, lavabo sottopiano, top in quarzo composito, porta doccia a battente, top bianco, due lavabi e mobile bagno incassato

The Tranquility Residence is a mid-century modern home perched amongst the trees in the hills of Suffern, New York. After the homeowners purchased the home in the Spring of 2021, they engaged TEROTTI to reimagine the primary and tertiary bathrooms. The peaceful and subtle material textures of the primary bathroom are rich with depth and balance, providing a calming and tranquil space for daily routines. The terra cotta floor tile in the tertiary bathroom is a nod to the history of the home while the shower walls provide a refined yet playful texture to the room.

Coastal Bathroom
Idee per una piccola stanza da bagno con doccia stile marinaro con ante in stile shaker, ante blu, WC a due pezzi, piastrelle bianche, piastrelle in ceramica, pareti blu, pavimento in vinile, lavabo sottopiano, top in quarzo composito, pavimento beige, top bianco, nicchia, un lavabo, mobile bagno incassato e pareti in perlinato
Idee per una piccola stanza da bagno con doccia stile marinaro con ante in stile shaker, ante blu, WC a due pezzi, piastrelle bianche, piastrelle in ceramica, pareti blu, pavimento in vinile, lavabo sottopiano, top in quarzo composito, pavimento beige, top bianco, nicchia, un lavabo, mobile bagno incassato e pareti in perlinato

Esempio di una grande stanza da bagno padronale classica con ante in stile shaker, ante bianche, vasca freestanding, doccia a filo pavimento, WC a due pezzi, piastrelle bianche, piastrelle diamantate, pareti bianche, pavimento in ardesia, lavabo sottopiano, top in marmo, pavimento nero, porta doccia a battente, top bianco, nicchia, un lavabo, mobile bagno incassato, soffitto a volta e pareti in perlinato
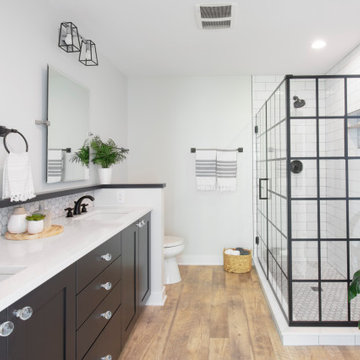
Kowalske Kitchen & Bath was hired as the bathroom remodeling contractor for this Delafield master bath and closet. This black and white boho bathrooom has industrial touches and warm wood accents.
The original space was like a labyrinth, with a complicated layout of walls and doors. The homeowners wanted to improve the functionality and modernize the space.
The main entry of the bathroom/closet was a single door that lead to the vanity. Around the left was the closet and around the right was the rest of the bathroom. The bathroom area consisted of two separate closets, a bathtub/shower combo, a small walk-in shower and a toilet.
To fix the choppy layout, we separated the two spaces with separate doors – one to the master closet and one to the bathroom. We installed pocket doors for each doorway to keep a streamlined look and save space.
BLACK & WHITE BOHO BATHROOM
This master bath is a light, airy space with a boho vibe. The couple opted for a large walk-in shower featuring a Dreamline Shower enclosure. Moving the shower to the corner gave us room for a black vanity, quartz counters, two sinks, and plenty of storage and counter space. The toilet is tucked in the far corner behind a half wall.
BOHO DESIGN
The design is contemporary and features black and white finishes. We used a white cararra marble hexagon tile for the backsplash and the shower floor. The Hinkley light fixtures are matte black and chrome. The space is warmed up with luxury vinyl plank wood flooring and a teak shelf in the shower.
HOMEOWNER REVIEW
“Kowalske just finished our master bathroom/closet and left us very satisfied. Within a few weeks of involving Kowalske, they helped us finish our designs and planned out the whole project. Once they started, they finished work before deadlines, were so easy to communicate with, and kept expectations clear. They didn’t leave us wondering when their skilled craftsmen (all of which were professional and great guys) were coming and going or how far away the finish line was, each week was planned. Lastly, the quality of the finished product is second to none and worth every penny. I highly recommend Kowalske.” – Mitch, Facebook Review

Ispirazione per una stanza da bagno per bambini country di medie dimensioni con ante in stile shaker, ante bianche, vasca da incasso, vasca/doccia, WC a due pezzi, piastrelle bianche, piastrelle in gres porcellanato, pareti bianche, pavimento in ardesia, lavabo sottopiano, top in quarzo composito, pavimento nero, doccia con tenda e top bianco

Guest bathroom with walk in shower, subway tiles.
Photographer: Rob Karosis
Foto di una grande stanza da bagno country con ante lisce, ante bianche, doccia aperta, piastrelle bianche, piastrelle diamantate, pareti bianche, pavimento in ardesia, lavabo sottopiano, top in cemento, pavimento nero, porta doccia a battente e top nero
Foto di una grande stanza da bagno country con ante lisce, ante bianche, doccia aperta, piastrelle bianche, piastrelle diamantate, pareti bianche, pavimento in ardesia, lavabo sottopiano, top in cemento, pavimento nero, porta doccia a battente e top nero

Ispirazione per una stanza da bagno padronale country di medie dimensioni con ante in stile shaker, ante in legno scuro, doccia ad angolo, piastrelle di marmo, pareti bianche, pavimento in ardesia, pavimento nero, doccia aperta e top bianco

Immagine di una piccola stanza da bagno con doccia tradizionale con ante lisce, ante bianche, doccia alcova, piastrelle bianche, piastrelle diamantate, pavimento in ardesia, lavabo integrato, top in superficie solida, doccia aperta e top bianco

Foto di una stanza da bagno con doccia contemporanea di medie dimensioni con vasca freestanding, doccia a filo pavimento, WC sospeso, piastrelle grigie, lavabo a bacinella, pavimento grigio, nessun'anta, ante in legno chiaro, pareti grigie, pavimento in ardesia, top in legno, top marrone e porta doccia scorrevole
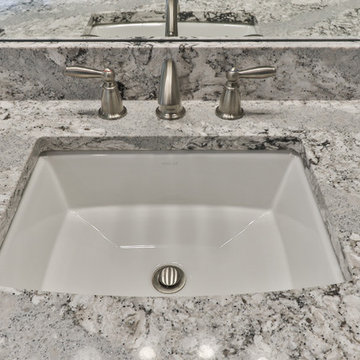
Foto di una stanza da bagno padronale classica di medie dimensioni con ante in stile shaker, ante in legno bruno, vasca freestanding, doccia alcova, WC a due pezzi, piastrelle bianche, piastrelle in gres porcellanato, pareti beige, pavimento in vinile, lavabo sottopiano, top in granito, pavimento grigio e porta doccia a battente

Suzanna Scott Photography
Idee per una stanza da bagno padronale scandinava di medie dimensioni con ante lisce, ante in legno chiaro, vasca da incasso, vasca/doccia, WC a due pezzi, pareti bianche, lavabo sottopiano, top in quarzo composito, pavimento nero, doccia con tenda, piastrelle bianche e pavimento in ardesia
Idee per una stanza da bagno padronale scandinava di medie dimensioni con ante lisce, ante in legno chiaro, vasca da incasso, vasca/doccia, WC a due pezzi, pareti bianche, lavabo sottopiano, top in quarzo composito, pavimento nero, doccia con tenda, piastrelle bianche e pavimento in ardesia
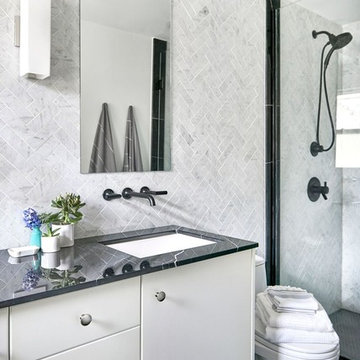
Immagine di una piccola stanza da bagno con doccia minimal con ante lisce, ante bianche, doccia alcova, WC monopezzo, piastrelle grigie, piastrelle di marmo, pareti bianche, pavimento in ardesia, top in marmo e lavabo sottopiano
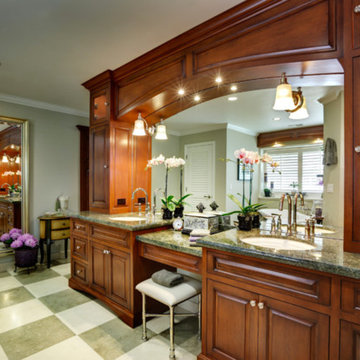
Immagine di una grande stanza da bagno padronale tradizionale con ante con bugna sagomata, ante in legno bruno, pavimento in vinile, lavabo sottopiano, top in granito e top verde
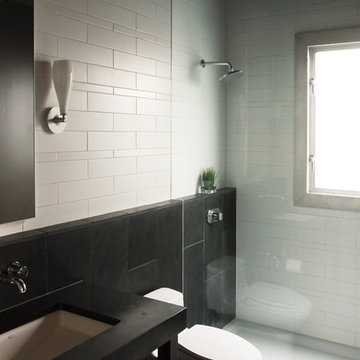
Erich Remash Architect
Idee per una piccola stanza da bagno con doccia minimal con nessun'anta, ante nere, doccia a filo pavimento, WC monopezzo, pistrelle in bianco e nero, piastrelle in ceramica, pareti beige, pavimento in ardesia, lavabo sottopiano e top in saponaria
Idee per una piccola stanza da bagno con doccia minimal con nessun'anta, ante nere, doccia a filo pavimento, WC monopezzo, pistrelle in bianco e nero, piastrelle in ceramica, pareti beige, pavimento in ardesia, lavabo sottopiano e top in saponaria
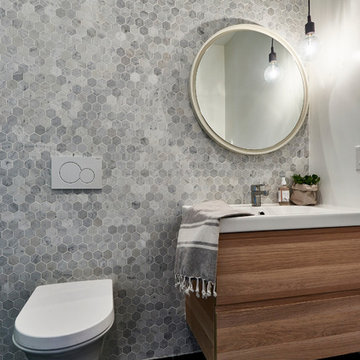
Kid's bathroom
Mike Guilbault Photography
Esempio di una piccola stanza da bagno per bambini scandinava con ante lisce, ante in legno chiaro, WC sospeso, piastrelle grigie, piastrelle a mosaico, pareti bianche e pavimento in ardesia
Esempio di una piccola stanza da bagno per bambini scandinava con ante lisce, ante in legno chiaro, WC sospeso, piastrelle grigie, piastrelle a mosaico, pareti bianche e pavimento in ardesia
Stanze da Bagno con pavimento in vinile e pavimento in ardesia - Foto e idee per arredare
6