Stanze da Bagno con pavimento in vinile e pavimento in ardesia - Foto e idee per arredare
Filtra anche per:
Budget
Ordina per:Popolari oggi
61 - 80 di 21.195 foto
1 di 3
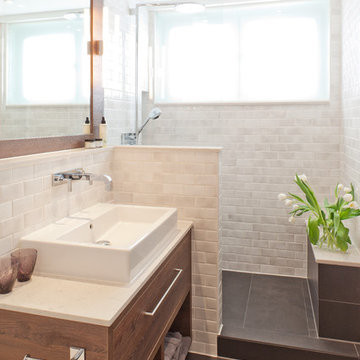
Michael Zalewski
Foto di una piccola stanza da bagno con doccia contemporanea con doccia alcova, piastrelle bianche, piastrelle diamantate, pavimento in ardesia, lavabo a bacinella, ante lisce e ante in legno scuro
Foto di una piccola stanza da bagno con doccia contemporanea con doccia alcova, piastrelle bianche, piastrelle diamantate, pavimento in ardesia, lavabo a bacinella, ante lisce e ante in legno scuro
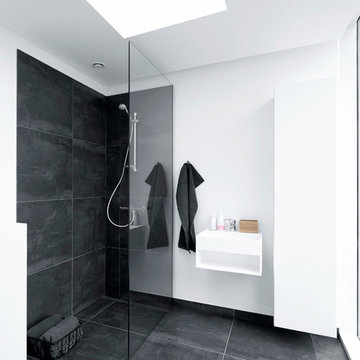
EFFEKT
Foto di una grande stanza da bagno con doccia nordica con lavabo sospeso, ante lisce, ante bianche, doccia aperta, piastrelle nere, piastrelle in pietra, pareti bianche, pavimento in ardesia e doccia aperta
Foto di una grande stanza da bagno con doccia nordica con lavabo sospeso, ante lisce, ante bianche, doccia aperta, piastrelle nere, piastrelle in pietra, pareti bianche, pavimento in ardesia e doccia aperta

Photo by Sunset Books
Ispirazione per una stanza da bagno con doccia moderna di medie dimensioni con doccia ad angolo, piastrelle marroni, piastrelle verdi, ante lisce, ante in legno scuro, WC a due pezzi, piastrelle a listelli, pareti verdi, pavimento in ardesia e lavabo da incasso
Ispirazione per una stanza da bagno con doccia moderna di medie dimensioni con doccia ad angolo, piastrelle marroni, piastrelle verdi, ante lisce, ante in legno scuro, WC a due pezzi, piastrelle a listelli, pareti verdi, pavimento in ardesia e lavabo da incasso
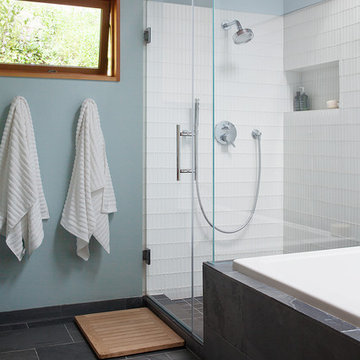
Architect of Record: David Burton, Photographer: Jenny Pfeiffer
Ispirazione per una stanza da bagno padronale moderna con vasca da incasso, doccia ad angolo, piastrelle bianche, piastrelle di vetro, pareti blu e pavimento in ardesia
Ispirazione per una stanza da bagno padronale moderna con vasca da incasso, doccia ad angolo, piastrelle bianche, piastrelle di vetro, pareti blu e pavimento in ardesia

Whitecross Street is our renovation and rooftop extension of a former Victorian industrial building in East London, previously used by Rolling Stones Guitarist Ronnie Wood as his painting Studio.
Our renovation transformed it into a luxury, three bedroom / two and a half bathroom city apartment with an art gallery on the ground floor and an expansive roof terrace above.

Rocky Mountain Log Homes
Ispirazione per una grande stanza da bagno padronale stile rurale con lavabo rettangolare, top in cemento, piastrelle marroni, piastrelle a mosaico, ante in stile shaker, ante in legno scuro, doccia alcova, pareti multicolore, pavimento in ardesia, pavimento multicolore e porta doccia a battente
Ispirazione per una grande stanza da bagno padronale stile rurale con lavabo rettangolare, top in cemento, piastrelle marroni, piastrelle a mosaico, ante in stile shaker, ante in legno scuro, doccia alcova, pareti multicolore, pavimento in ardesia, pavimento multicolore e porta doccia a battente

This 3200 square foot home features a maintenance free exterior of LP Smartside, corrugated aluminum roofing, and native prairie landscaping. The design of the structure is intended to mimic the architectural lines of classic farm buildings. The outdoor living areas are as important to this home as the interior spaces; covered and exposed porches, field stone patios and an enclosed screen porch all offer expansive views of the surrounding meadow and tree line.
The home’s interior combines rustic timbers and soaring spaces which would have traditionally been reserved for the barn and outbuildings, with classic finishes customarily found in the family homestead. Walls of windows and cathedral ceilings invite the outdoors in. Locally sourced reclaimed posts and beams, wide plank white oak flooring and a Door County fieldstone fireplace juxtapose with classic white cabinetry and millwork, tongue and groove wainscoting and a color palate of softened paint hues, tiles and fabrics to create a completely unique Door County homestead.
Mitch Wise Design, Inc.
Richard Steinberger Photography

This home renovation project transformed unused, unfinished spaces into vibrant living areas. Each exudes elegance and sophistication, offering personalized design for unforgettable family moments.
In this stylish bathroom, a spacious vanity and sleek round mirror harmonize to create a sophisticated yet functional space, offering both elegance and practicality in equal measure.
Project completed by Wendy Langston's Everything Home interior design firm, which serves Carmel, Zionsville, Fishers, Westfield, Noblesville, and Indianapolis.
For more about Everything Home, see here: https://everythinghomedesigns.com/
To learn more about this project, see here: https://everythinghomedesigns.com/portfolio/fishers-chic-family-home-renovation/

Idee per una piccola stanza da bagno padronale bohémian con ante lisce, ante in legno bruno, vasca giapponese, vasca/doccia, WC monopezzo, piastrelle nere, piastrelle in gres porcellanato, pareti nere, pavimento in ardesia, lavabo da incasso, top in quarzo composito, pavimento grigio, doccia aperta, top grigio, toilette, un lavabo, mobile bagno freestanding e pareti in legno

White subway tiles, smoky gray glass mosaic tile accents, soft gray spa bathtub, solid surface countertops, and lilac walls. Photos by Kost Plus Marketing.
Photo by Carrie Kost
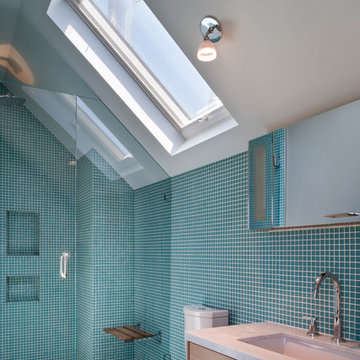
Sharon Risedorph photographer
Immagine di una stanza da bagno con doccia contemporanea di medie dimensioni con ante lisce, ante in legno scuro, doccia alcova, piastrelle blu, piastrelle a mosaico, lavabo sottopiano, pareti blu e pavimento in ardesia
Immagine di una stanza da bagno con doccia contemporanea di medie dimensioni con ante lisce, ante in legno scuro, doccia alcova, piastrelle blu, piastrelle a mosaico, lavabo sottopiano, pareti blu e pavimento in ardesia

Coastal inspired bathroom remodel with a white and blue color scheme accented with brass and brushed nickel. The design features a board and batten wall detail, open shelving niche with wicker baskets for added texture and storage, a double sink vanity in a beautiful ink blue color with shaker style doors and a white quartz counter top which adds a light and airy feeling to the space. The alcove shower is tiled from floor to ceiling with a marble pattern porcelain tile which includes a niche for shampoo and a penny round tile mosaic floor detail. The wall and ceiling color is SW Westhighland White 7566.

A basement bathroom for a teen boy was custom made to his personal aesthetic. a floating vanity gives more space for a matt underneath and makes the room feel even bigger. a shower with black hardware and fixtures is a dramatic look. The wood tones of the vanity warm up the dark fixtures and tiles.

Immagine di una stanza da bagno padronale classica di medie dimensioni con ante in stile shaker, ante grigie, doccia a filo pavimento, piastrelle beige, piastrelle in gres porcellanato, pareti beige, pavimento in vinile, lavabo sottopiano, doccia aperta, top bianco, nicchia, due lavabi e mobile bagno incassato

We have been working with this client for years to slowly remodel their farmhouse. The bathroom was the most recent area get a facelift!
Ispirazione per una stanza da bagno con doccia country di medie dimensioni con ante in stile shaker, ante in legno chiaro, doccia ad angolo, WC monopezzo, piastrelle bianche, piastrelle diamantate, pavimento in vinile, lavabo da incasso, top in granito, pavimento marrone, doccia aperta, top nero, due lavabi e mobile bagno freestanding
Ispirazione per una stanza da bagno con doccia country di medie dimensioni con ante in stile shaker, ante in legno chiaro, doccia ad angolo, WC monopezzo, piastrelle bianche, piastrelle diamantate, pavimento in vinile, lavabo da incasso, top in granito, pavimento marrone, doccia aperta, top nero, due lavabi e mobile bagno freestanding

Floor to ceiling marble tile brings the eye all the way up from the countertop to the vaulted ceiling with lots of windows. Converted a tub surround to free-standing. A floating vanity with two undermount sinks and sleek contemporary faucets

A carefully positioned skylight pulls sunlight down into the shower. The reflectance off of the glazed handmade tiles suggests water pouring down the stone walls of a cave.

Idee per una stanza da bagno padronale country di medie dimensioni con ante in legno scuro, piastrelle bianche, piastrelle diamantate, pareti bianche, pavimento in ardesia, lavabo sottopiano, top in marmo, pavimento grigio, porta doccia a battente, top bianco, due lavabi, mobile bagno incassato e pareti in perlinato
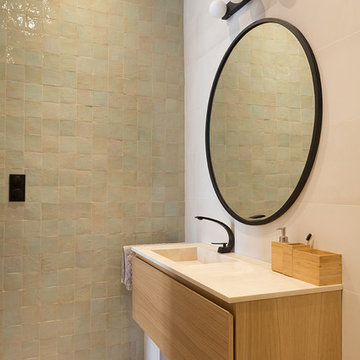
Ispirazione per una piccola stanza da bagno con doccia contemporanea con doccia aperta, WC sospeso, piastrelle beige, piastrelle in ceramica, pavimento in ardesia e pavimento beige

Foto di una stanza da bagno tradizionale con ante in legno bruno, WC a due pezzi, pareti multicolore, lavabo sottopiano, top beige, un lavabo, carta da parati, ante con bugna sagomata, mobile bagno freestanding, pavimento in vinile e pavimento multicolore
Stanze da Bagno con pavimento in vinile e pavimento in ardesia - Foto e idee per arredare
4