Stanze da Bagno con pavimento in travertino - Foto e idee per arredare
Filtra anche per:
Budget
Ordina per:Popolari oggi
141 - 159 di 159 foto
1 di 3
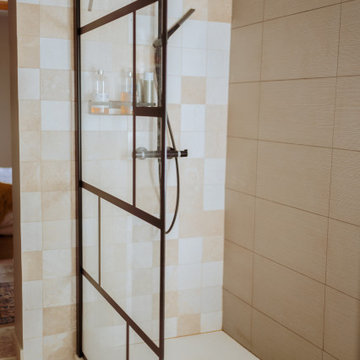
L'ancienne salle de bain de la suite parentale a laissé place au nouveau dressing. Une ouverture dans le mur attenant à une seconde chambre, de très grande taille a été créé. De ce fait la chambre attenante (amis) a été scindé en deux afin de pouvoir créer une belle salle d'eau avec WC indépendant. En enfilade avec le dressing cet espace est réservé uniquement à la suite parentale.
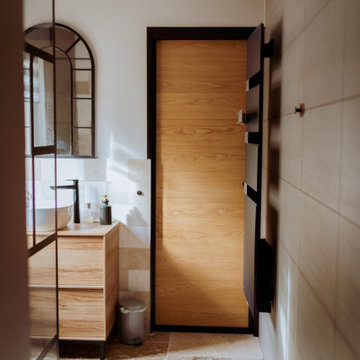
L'ancienne salle de bain de la suite parentale a laissé place au nouveau dressing. Une ouverture dans le mur attenant à une seconde chambre, de très grande taille a été créé. De ce fait la chambre attenante (amis) a été scindé en deux afin de pouvoir créer une belle salle d'eau avec WC indépendant. En enfilade avec le dressing cet espace est réservé uniquement à la suite parentale.
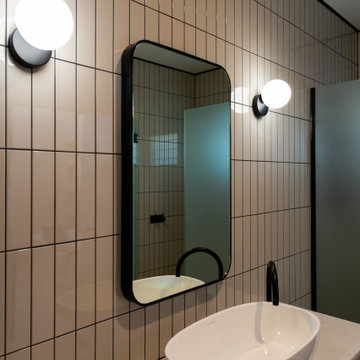
Travertine floors and black fixtures with off-white wall tiles.
Freestanding bath. High ceiling with clerestory windows. Translucent roof with lasercut screen
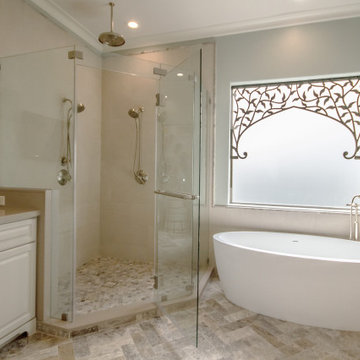
Ispirazione per una grande stanza da bagno padronale tradizionale con ante con bugna sagomata, ante grigie, vasca freestanding, doccia ad angolo, piastrelle beige, piastrelle in gres porcellanato, pareti verdi, pavimento in travertino, lavabo sottopiano, top in quarzo composito, pavimento multicolore, porta doccia a battente, top beige, due lavabi, mobile bagno incassato, soffitto a volta e boiserie

Ispirazione per una grande stanza da bagno padronale moderna con ante marroni, doccia alcova, piastrelle bianche, piastrelle in gres porcellanato, pareti bianche, pavimento in travertino, lavabo sottopiano, top in marmo, pavimento bianco, porta doccia scorrevole, top bianco, due lavabi, mobile bagno incassato e soffitto in legno
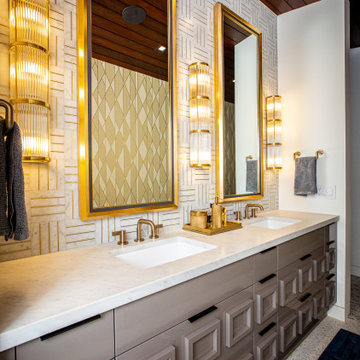
Ispirazione per una grande stanza da bagno padronale minimalista con ante marroni, doccia alcova, piastrelle bianche, piastrelle in gres porcellanato, pareti bianche, pavimento in travertino, lavabo sottopiano, top in marmo, pavimento bianco, porta doccia scorrevole, top bianco, due lavabi, mobile bagno incassato e soffitto in legno
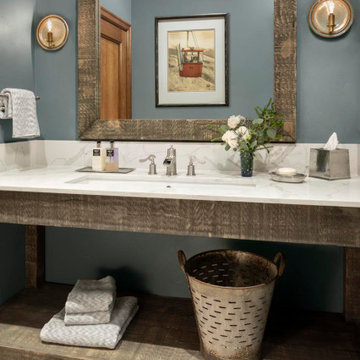
This fun powder room off the media room is charming and eclectic in style. Fun custom barnwood vanity and mirror with a trough sink add to the fun.
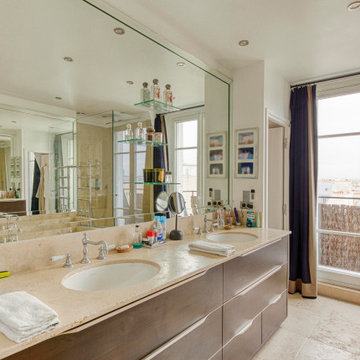
Salle de bain master:
- Création de point d'eau (marche technique) pour approvisionnement double vasque, douche, baignoire spa, cuvette de toilette TOTO (avec jet)
- Matériaux préconisé: travertin. le travertin est une incroyable option esthétique, bien durable et donc rentable.
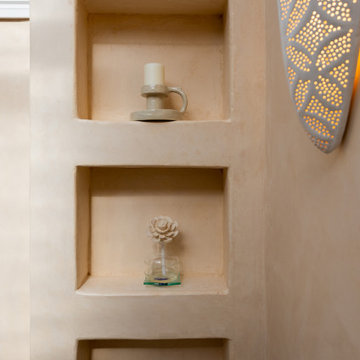
Travertine floors and black fixtures with off-white wall tiles.
Freestanding bath. High ceiling with clerestory windows. Translucent roof with lasercut screen
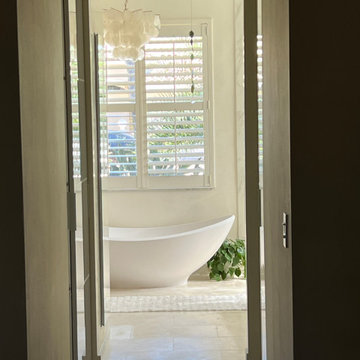
Master bathroom renovation. This bathroom was a major undertaking. Where you see the mirrored doors, it was a single vanity with a sink. It made more sense to have a double vanity on the other side next to the shower but I was missing a medicine cabinet so we decided to add a ROBERN 72" long medicine cabinet in the wall that used to be a small towel closet. The arched entry way was created after moving the wall and removing the door into a dark space where you see the toilet & bidet. The travertine floors are heated (a nice addition at is not expensive to do). Added a 70" free-standing stone tub by Clarke tubs (amazing tub), I love venetian plaster because it's so timeless and very durable. It's not used much these days probably because it's so labor intensive and expensive so I did the plastering myself. We raised up the floor and opted for no shower doors that I've wanted for many, many years after seeing this idea in France. We added the carved free-standing vanity and used 48" tall lighted mirrors. See more pictures on INSTAGRAM: pisces2_21
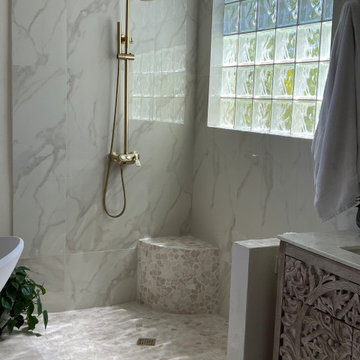
Master bathroom renovation. This bathroom was a major undertaking. Where you see the mirrored doors, it was a single vanity with a sink. It made more sense to have a double vanity on the other side next to the shower but I was missing a medicine cabinet so we decided to add a ROBERN 72" long medicine cabinet in the wall that used to be a small towel closet. The arched entry way was created after moving the wall and removing the door into a dark space where you see the toilet & bidet. The travertine floors are heated (a nice addition at is not expensive to do). Added a 70" free-standing stone tub by Clarke tubs (amazing tub), I love venetian plaster because it's so timeless and very durable. It's not used much these days probably because it's so labor intensive and expensive so I did the plastering myself. We raised up the floor and opted for no shower doors that I've wanted for many, many years after seeing this idea in France. We added the carved free-standing vanity and used 48" tall lighted mirrors. See more pictures on INSTAGRAM: pisces2_21
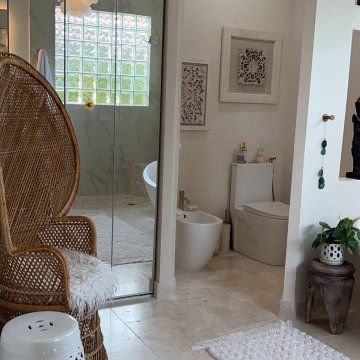
Master bathroom renovation. This bathroom was a major undertaking. Where you see the mirrored doors, it was a single vanity with a sink. It made more sense to have a double vanity on the other side next to the shower but I was missing a medicine cabinet so we decided to add a ROBERN 72" long medicine cabinet in the wall that used to be a small towel closet. The arched entry way was created after moving the wall and removing the door into a dark space where you see the toilet & bidet. The travertine floors are heated (a nice addition at is not expensive to do). Added a 70" free-standing stone tub by Clarke tubs (amazing tub), I love venetian plaster because it's so timeless and very durable. It's not used much these days probably because it's so labor intensive and expensive so I did the plastering myself. We raised up the floor and opted for no shower doors that I've wanted for many, many years after seeing this idea in France. We added the carved free-standing vanity and used 48" tall lighted mirrors. See more pictures on INSTAGRAM: pisces2_21
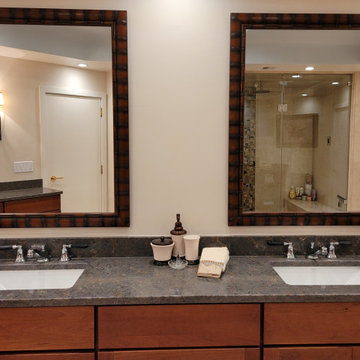
This luxurious, spa inspired guest bathroom is expansive. Including custom built Brazilian cherry cabinetry topped with gorgeous grey granite, double sinks, vanity, a fabulous steam shower, separate water closet with Kohler toilet and bidet, and large linen closet.
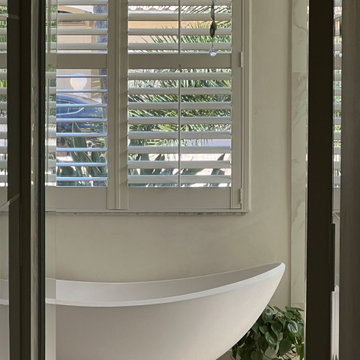
"AFTER" Master bathroom renovation. This bathroom was a major undertaking. Where you see the mirrored doors, it was a single vanity with a sink. It made more sense to have a double vanity on the other side next to the shower but I was missing a medicine cabinet so we decided to add a ROBERN 72" long medicine cabinet in the wall that used to be a small towel closet. The arched entry way was created after moving the wall and removing the door into a dark space where you see the toilet & bidet. The travertine floors are heated (a nice addition at is not expensive to do). Added a 70" free-standing stone tub by Clarke tubs (amazing tub), I love venetian plaster because it's so timeless and very durable. It's not used much these days probably because it's so labor intensive and expensive so I did the plastering myself. We raised up the floor and opted for no shower doors that I've wanted for many, many years after seeing this idea in France. We added the carved free-standing vanity and used 48" tall lighted mirrors. See more pictures on INSTAGRAM: pisces2_21
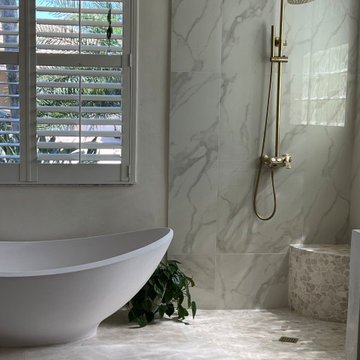
Master bathroom renovation. This bathroom was a major undertaking. Where you see the mirrored doors, it was a single vanity with a sink. It made more sense to have a double vanity on the other side next to the shower but I was missing a medicine cabinet so we decided to add a ROBERN 72" long medicine cabinet in the wall that used to be a small towel closet. The arched entry way was created after moving the wall and removing the door into a dark space where you see the toilet & bidet. The travertine floors are heated (a nice addition at is not expensive to do). Added a 70" free-standing stone tub by Clarke tubs (amazing tub), I love venetian plaster because it's so timeless and very durable. It's not used much these days probably because it's so labor intensive and expensive so I did the plastering myself. We raised up the floor and opted for no shower doors that I've wanted for many, many years after seeing this idea in France. We added the carved free-standing vanity and used 48" tall lighted mirrors. See more pictures on INSTAGRAM: pisces2_21
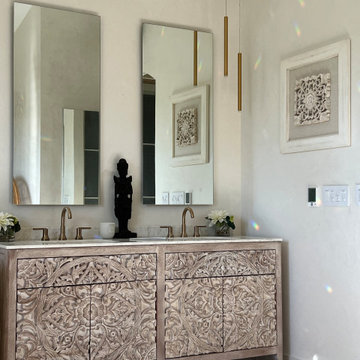
Master bathroom renovation. This bathroom was a major undertaking. Where you see the mirrored doors, it was a single vanity with a sink. It made more sense to have a double vanity on the other side next to the shower but I was missing a medicine cabinet so we decided to add a ROBERN 72" long medicine cabinet in the wall that used to be a small towel closet. The arched entry way was created after moving the wall and removing the door into a dark space where you see the toilet & bidet. The travertine floors are heated (a nice addition at is not expensive to do). Added a 70" free-standing stone tub by Clarke tubs (amazing tub), I love venetian plaster because it's so timeless and very durable. It's not used much these days probably because it's so labor intensive and expensive so I did the plastering myself. We raised up the floor and opted for no shower doors that I've wanted for many, many years after seeing this idea in France. We added the carved free-standing vanity and used 48" tall lighted mirrors. See more pictures on INSTAGRAM: pisces2_21
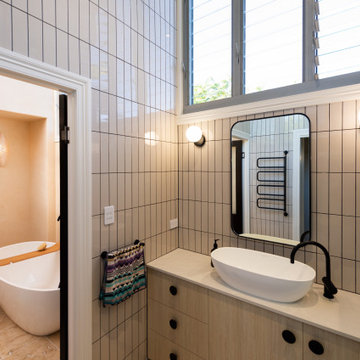
Travertine floors and black fixtures with off-white wall tiles.
Freestanding bath. High ceiling with clerestory windows
Esempio di una stanza da bagno padronale stile marinaro di medie dimensioni con zona vasca/doccia separata, piastrelle bianche, piastrelle in ceramica, pareti bianche, pavimento in travertino, porta doccia a battente, soffitto a volta, consolle stile comò, ante in legno chiaro, vasca freestanding, lavabo a bacinella, top in quarzo composito, top bianco, un lavabo e mobile bagno incassato
Esempio di una stanza da bagno padronale stile marinaro di medie dimensioni con zona vasca/doccia separata, piastrelle bianche, piastrelle in ceramica, pareti bianche, pavimento in travertino, porta doccia a battente, soffitto a volta, consolle stile comò, ante in legno chiaro, vasca freestanding, lavabo a bacinella, top in quarzo composito, top bianco, un lavabo e mobile bagno incassato
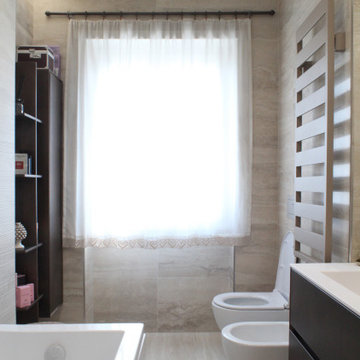
Vista dalla porta d'accesso del bagno padronale.
Ispirazione per una stanza da bagno contemporanea di medie dimensioni con ante lisce, ante in legno bruno, vasca idromassaggio, WC a due pezzi, piastrelle in travertino, pavimento in travertino, lavabo integrato, top in superficie solida, top bianco, un lavabo, mobile bagno sospeso e soffitto ribassato
Ispirazione per una stanza da bagno contemporanea di medie dimensioni con ante lisce, ante in legno bruno, vasca idromassaggio, WC a due pezzi, piastrelle in travertino, pavimento in travertino, lavabo integrato, top in superficie solida, top bianco, un lavabo, mobile bagno sospeso e soffitto ribassato
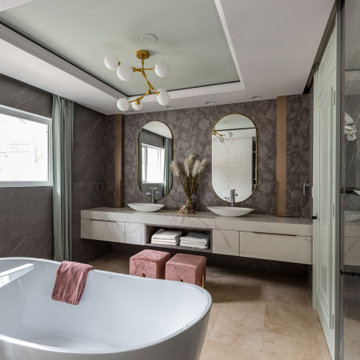
Custom Master Bathroom
Immagine di una grande stanza da bagno padronale classica con ante lisce, ante bianche, vasca freestanding, doccia alcova, WC sospeso, piastrelle grigie, piastrelle in ceramica, pareti grigie, pavimento in travertino, lavabo a bacinella, top in quarzo composito, pavimento beige, porta doccia a battente, top bianco, nicchia, due lavabi, mobile bagno sospeso, soffitto ribassato e pannellatura
Immagine di una grande stanza da bagno padronale classica con ante lisce, ante bianche, vasca freestanding, doccia alcova, WC sospeso, piastrelle grigie, piastrelle in ceramica, pareti grigie, pavimento in travertino, lavabo a bacinella, top in quarzo composito, pavimento beige, porta doccia a battente, top bianco, nicchia, due lavabi, mobile bagno sospeso, soffitto ribassato e pannellatura
Stanze da Bagno con pavimento in travertino - Foto e idee per arredare
8