Stanze da Bagno con pavimento in travertino - Foto e idee per arredare
Filtra anche per:
Budget
Ordina per:Popolari oggi
101 - 120 di 159 foto
1 di 3
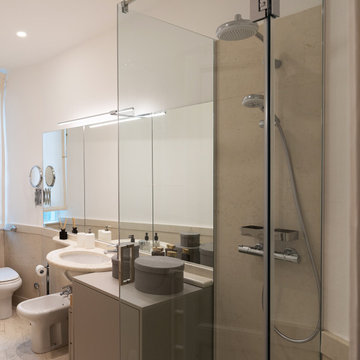
Foto di una stanza da bagno minimal con ante lisce, ante beige, WC a due pezzi, piastrelle beige, piastrelle in travertino, pareti bianche, pavimento in travertino, lavabo sospeso, pavimento beige, top beige, mobile bagno freestanding e soffitto ribassato
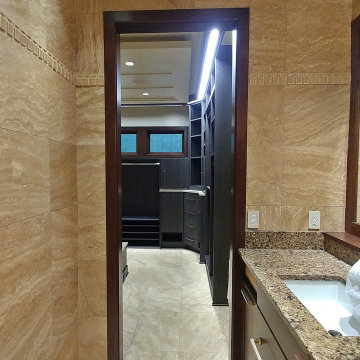
Master Bath || Travertine flooring, travertine walls, custom walnut cabinetry, hand-glazed accent tile, hydronic heat, Ketra lighting system
Foto di una stanza da bagno padronale con ante in legno bruno, doccia a filo pavimento, piastrelle beige, pareti beige, pavimento in travertino, lavabo sottopiano, pavimento beige, porta doccia a battente, due lavabi, mobile bagno incassato e soffitto a cassettoni
Foto di una stanza da bagno padronale con ante in legno bruno, doccia a filo pavimento, piastrelle beige, pareti beige, pavimento in travertino, lavabo sottopiano, pavimento beige, porta doccia a battente, due lavabi, mobile bagno incassato e soffitto a cassettoni

Ispirazione per una piccola stanza da bagno chic con vasca con piedi a zampa di leone, vasca/doccia, WC monopezzo, pavimento in travertino, lavabo a colonna, doccia con tenda, un lavabo, mobile bagno sospeso, soffitto in legno e pareti in legno
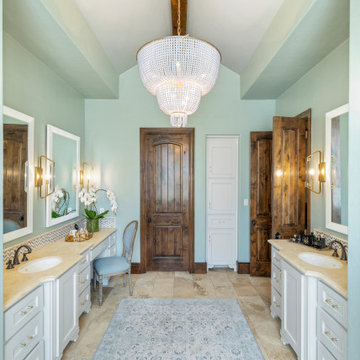
Idee per una grande stanza da bagno padronale boho chic con ante a filo, ante grigie, vasca da incasso, doccia aperta, WC a due pezzi, piastrelle multicolore, piastrelle a mosaico, pareti verdi, pavimento in travertino, lavabo sottopiano, top in marmo, pavimento beige, doccia aperta, top beige, toilette, due lavabi, mobile bagno incassato e soffitto a volta
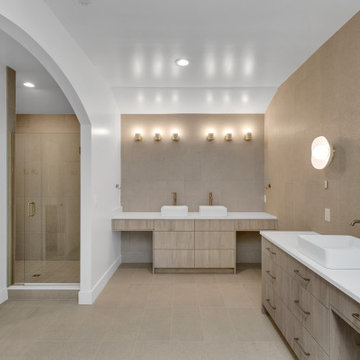
Expansive hall bathroom with 2 showers and separate water closet
Ispirazione per una grande stanza da bagno per bambini classica con ante lisce, ante in legno scuro, doccia doppia, WC a due pezzi, piastrelle beige, piastrelle in travertino, pareti nere, pavimento in travertino, lavabo a bacinella, top in quarzo composito, pavimento beige, porta doccia a battente, top bianco, toilette, due lavabi, mobile bagno incassato e soffitto a volta
Ispirazione per una grande stanza da bagno per bambini classica con ante lisce, ante in legno scuro, doccia doppia, WC a due pezzi, piastrelle beige, piastrelle in travertino, pareti nere, pavimento in travertino, lavabo a bacinella, top in quarzo composito, pavimento beige, porta doccia a battente, top bianco, toilette, due lavabi, mobile bagno incassato e soffitto a volta
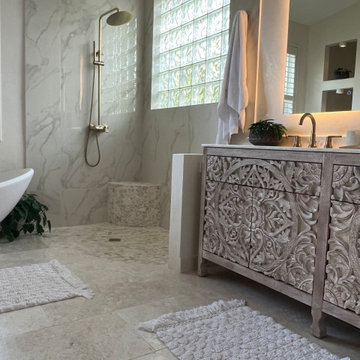
"AFTER" Master bathroom renovation. This bathroom was a major undertaking. Where you see the mirrored doors, it was a single vanity with a sink. It made more sense to have a double vanity on the other side next to the shower but I was missing a medicine cabinet so we decided to add a ROBERN 72" long medicine cabinet in the wall that used to be a small towel closet. The arched entry way was created after moving the wall and removing the door into a dark space where you see the toilet & bidet. The travertine floors are heated (a nice addition at is not expensive to do). Added a 70" free-standing stone tub by Clarke tubs (amazing tub), I love venetian plaster because it's so timeless and very durable. It's not used much these days probably because it's so labor intensive and expensive so I did the plastering myself. We raised up the floor and opted for no shower doors that I've wanted for many, many years after seeing this idea in France. We added the carved free-standing vanity and used 48" tall lighted mirrors. See more pictures on INSTAGRAM: pisces2_21
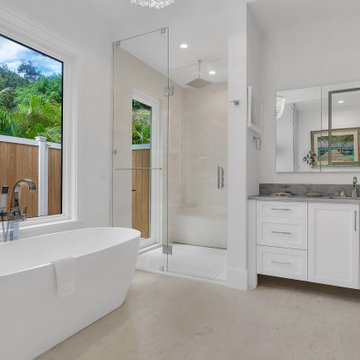
Jacuzzi Bianca Freestanding Tub
Signature hardware Vilamo Free Standing Tub Filler
Stone countertop Blue Sky
Immagine di una grande stanza da bagno padronale minimal con ante in stile shaker, ante bianche, vasca freestanding, doccia alcova, pavimento in travertino, lavabo sottopiano, pavimento beige, porta doccia a battente, top blu, un lavabo, mobile bagno incassato e soffitto a cassettoni
Immagine di una grande stanza da bagno padronale minimal con ante in stile shaker, ante bianche, vasca freestanding, doccia alcova, pavimento in travertino, lavabo sottopiano, pavimento beige, porta doccia a battente, top blu, un lavabo, mobile bagno incassato e soffitto a cassettoni
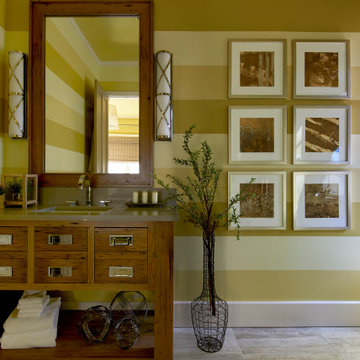
Our client and her interior designer wanted to make a statement and boy did they ever! Two-tone wallpaper, light gray travertine tile, and a reclaimed wormy chestnut which our cabinet shop turned into this wonderful piece.
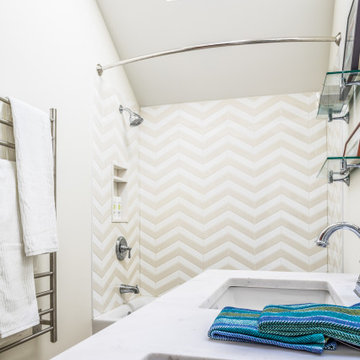
The footprint of this bathroom remained true to its original form. Finishes were updated with a focus on staying true to the original craftsman aesthetic of this Sears Kit Home. This pull and replace bathroom remodel was designed and built by Meadowlark Design + Build in Ann Arbor, Michigan. Photography by Sean Carter.
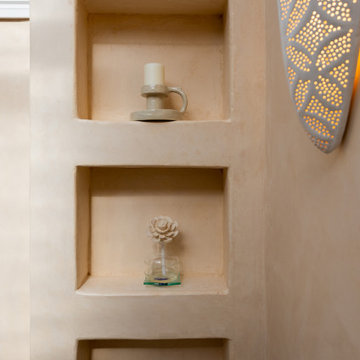
Travertine floors and black fixtures with off-white wall tiles.
Freestanding bath. High ceiling with clerestory windows. Translucent roof with lasercut screen
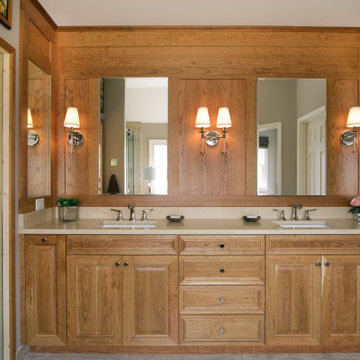
The linen closet from the hallway and bathroom was removed and the vanity area was decreased to allow room for an intimate-sized sauna.
• This change also gave room for a larger shower area
o Superior main showerhead
o Rain head from ceiling
o Hand-held shower for seated comfort
o Independent volume controls for multiple users/functions o Grab bars to aid for stability and seated functions
o Teak bench to add warmth and ability to sit while bathing
• Curbless entry and sliding door system delivers ease of access in the event of any physical limitations.
• Cherry cabinetry and vein-cut travertine chosen for warmth and organic qualities – creating a natural spa-like atmosphere.
• The bright characteristics of the Nordic white spruce sauna contrast for appreciated cleanliness.
• Ease of access for any physical limitations with new curb-less shower entry & sliding enclosure
• Additional storage designed with elegance in mind
o Recessed medicine cabinets into custom wainscot surround
o Custom-designed makeup vanity with a tip-up top for easy access and a mirror
o Vanities include pullouts for hair appliances and small toiletries
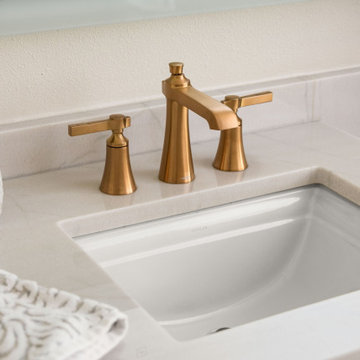
Ispirazione per una grande stanza da bagno padronale classica con ante in stile shaker, ante beige, vasca freestanding, doccia alcova, WC monopezzo, pavimento in travertino, lavabo sottopiano, top in quarzite, pavimento beige, porta doccia a battente, top beige, panca da doccia, due lavabi, mobile bagno incassato e soffitto in perlinato
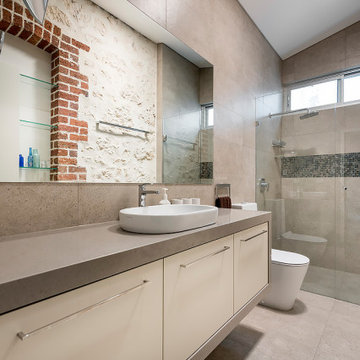
Ispirazione per una stanza da bagno per bambini minimalista di medie dimensioni con ante lisce, ante beige, doccia aperta, WC a due pezzi, piastrelle beige, piastrelle in travertino, pareti beige, pavimento in travertino, lavabo a bacinella, top in quarzo composito, pavimento beige, doccia aperta, top marrone, un lavabo, mobile bagno sospeso e soffitto a volta
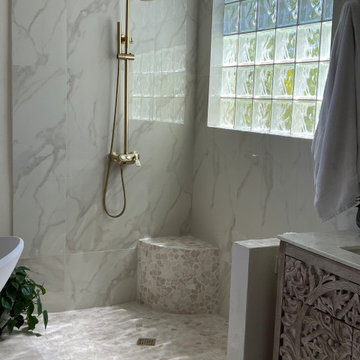
Master bathroom renovation. This bathroom was a major undertaking. Where you see the mirrored doors, it was a single vanity with a sink. It made more sense to have a double vanity on the other side next to the shower but I was missing a medicine cabinet so we decided to add a ROBERN 72" long medicine cabinet in the wall that used to be a small towel closet. The arched entry way was created after moving the wall and removing the door into a dark space where you see the toilet & bidet. The travertine floors are heated (a nice addition at is not expensive to do). Added a 70" free-standing stone tub by Clarke tubs (amazing tub), I love venetian plaster because it's so timeless and very durable. It's not used much these days probably because it's so labor intensive and expensive so I did the plastering myself. We raised up the floor and opted for no shower doors that I've wanted for many, many years after seeing this idea in France. We added the carved free-standing vanity and used 48" tall lighted mirrors. See more pictures on INSTAGRAM: pisces2_21
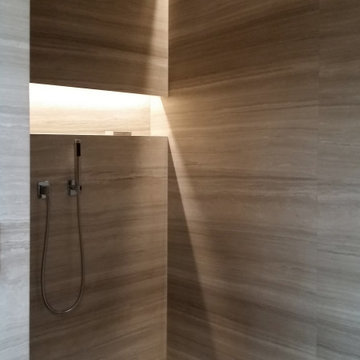
Ispirazione per una grande stanza da bagno padronale moderna con ante lisce, ante bianche, vasca freestanding, doccia aperta, WC sospeso, piastrelle in travertino, pareti beige, pavimento in travertino, lavabo integrato, top in pietra calcarea, pavimento beige, porta doccia a battente, top beige, panca da doccia, due lavabi, mobile bagno sospeso e soffitto a cassettoni
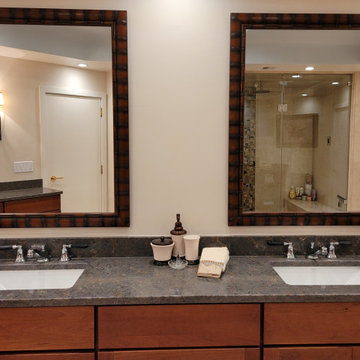
This luxurious, spa inspired guest bathroom is expansive. Including custom built Brazilian cherry cabinetry topped with gorgeous grey granite, double sinks, vanity, a fabulous steam shower, separate water closet with Kohler toilet and bidet, and large linen closet.
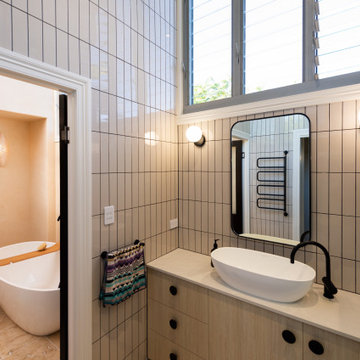
Travertine floors and black fixtures with off-white wall tiles.
Freestanding bath. High ceiling with clerestory windows
Esempio di una stanza da bagno padronale stile marinaro di medie dimensioni con zona vasca/doccia separata, piastrelle bianche, piastrelle in ceramica, pareti bianche, pavimento in travertino, porta doccia a battente, soffitto a volta, consolle stile comò, ante in legno chiaro, vasca freestanding, lavabo a bacinella, top in quarzo composito, top bianco, un lavabo e mobile bagno incassato
Esempio di una stanza da bagno padronale stile marinaro di medie dimensioni con zona vasca/doccia separata, piastrelle bianche, piastrelle in ceramica, pareti bianche, pavimento in travertino, porta doccia a battente, soffitto a volta, consolle stile comò, ante in legno chiaro, vasca freestanding, lavabo a bacinella, top in quarzo composito, top bianco, un lavabo e mobile bagno incassato
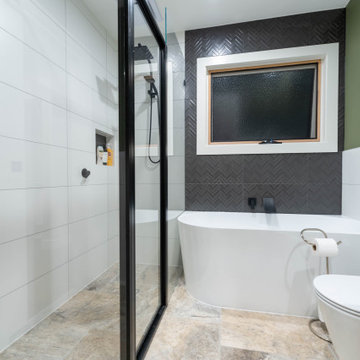
Main bathroom
Idee per una stanza da bagno per bambini chic di medie dimensioni con consolle stile comò, ante in legno scuro, vasca freestanding, doccia aperta, WC monopezzo, pistrelle in bianco e nero, piastrelle in gres porcellanato, pareti verdi, pavimento in travertino, lavabo integrato, top in cemento, pavimento marrone, porta doccia a battente, top grigio, nicchia, un lavabo e mobile bagno freestanding
Idee per una stanza da bagno per bambini chic di medie dimensioni con consolle stile comò, ante in legno scuro, vasca freestanding, doccia aperta, WC monopezzo, pistrelle in bianco e nero, piastrelle in gres porcellanato, pareti verdi, pavimento in travertino, lavabo integrato, top in cemento, pavimento marrone, porta doccia a battente, top grigio, nicchia, un lavabo e mobile bagno freestanding
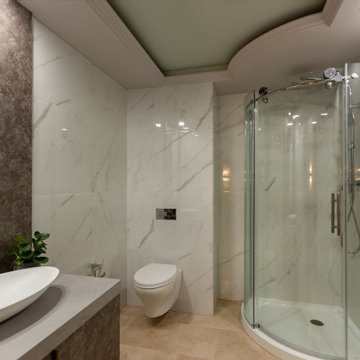
Guest Bathroom
Idee per una stanza da bagno padronale tradizionale di medie dimensioni con ante lisce, ante marroni, doccia ad angolo, WC sospeso, piastrelle bianche, piastrelle in gres porcellanato, pareti bianche, pavimento in travertino, lavabo a bacinella, top in quarzo composito, pavimento beige, porta doccia scorrevole, top grigio, un lavabo, mobile bagno sospeso, soffitto ribassato e pannellatura
Idee per una stanza da bagno padronale tradizionale di medie dimensioni con ante lisce, ante marroni, doccia ad angolo, WC sospeso, piastrelle bianche, piastrelle in gres porcellanato, pareti bianche, pavimento in travertino, lavabo a bacinella, top in quarzo composito, pavimento beige, porta doccia scorrevole, top grigio, un lavabo, mobile bagno sospeso, soffitto ribassato e pannellatura
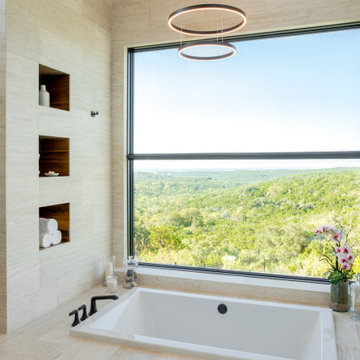
Master Bathroom
Idee per una stanza da bagno minimal con ante grigie, vasca da incasso, pavimento in travertino, due lavabi e travi a vista
Idee per una stanza da bagno minimal con ante grigie, vasca da incasso, pavimento in travertino, due lavabi e travi a vista
Stanze da Bagno con pavimento in travertino - Foto e idee per arredare
6