Stanze da Bagno con pavimento in pietra calcarea e porta doccia scorrevole - Foto e idee per arredare
Filtra anche per:
Budget
Ordina per:Popolari oggi
81 - 100 di 209 foto
1 di 3
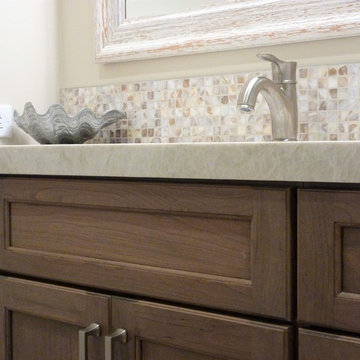
It's amazing how much larger a bathroom can feel when it's brand new! This master bathroom had a functional layout, but was in need of an update! The homeowners wanted something fresh, light, and timeless. The flooring and shower walls are limestone tile, the vanity is stained maple cabinetry with soft close doors and drawers, which pair perfectly with the quartzite countertop, and the shell mosaic backsplash. The plumbing fixtures are brushed nickel, as is the cabinet hardware, and the mirror picks up both the warmth of the tile, and the silver of the fixtures. The same shell mosaic pops in the recessed niche in the shower.
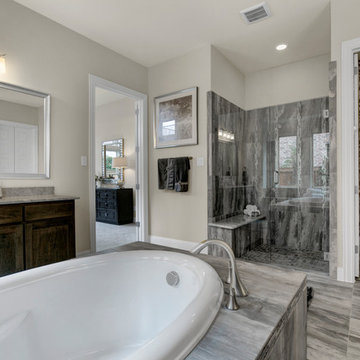
Immagine di una grande stanza da bagno padronale chic con ante con riquadro incassato, ante in legno bruno, vasca da incasso, doccia doppia, piastrelle grigie, lastra di pietra, pareti grigie, pavimento in pietra calcarea, lavabo sottopiano, top in granito, pavimento grigio e porta doccia scorrevole
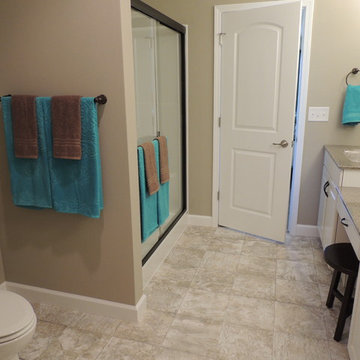
Foto di una stanza da bagno padronale chic di medie dimensioni con ante con bugna sagomata, ante bianche, doccia alcova, WC a due pezzi, pareti beige, pavimento in pietra calcarea, lavabo integrato, top in quarzo composito e porta doccia scorrevole
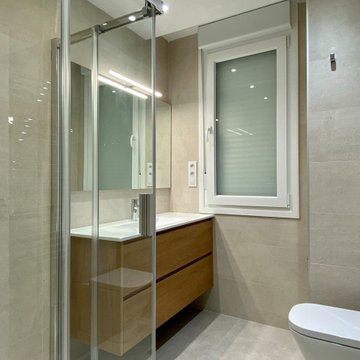
Idee per una piccola stanza da bagno padronale design con consolle stile comò, ante bianche, doccia ad angolo, WC sospeso, piastrelle beige, piastrelle di pietra calcarea, pareti beige, pavimento in pietra calcarea, lavabo sottopiano, top in quarzo composito, pavimento beige, porta doccia scorrevole, top bianco, un lavabo e mobile bagno sospeso
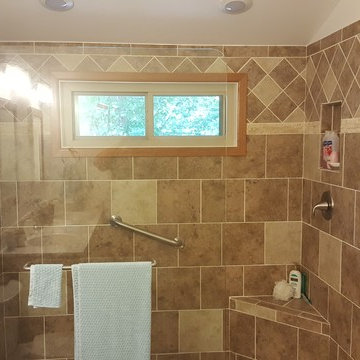
Foto di una stanza da bagno con doccia classica di medie dimensioni con ante con bugna sagomata, ante in legno scuro, doccia alcova, WC a due pezzi, piastrelle beige, piastrelle di pietra calcarea, pareti bianche, pavimento in pietra calcarea, lavabo integrato, top in quarzo composito, pavimento beige e porta doccia scorrevole
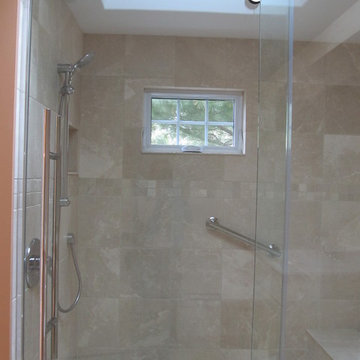
The marble tile shower has a barn-style sliding shower door. Even small spaces need a well designed lighting plan; the bath’s skylight provides natural lighting, while the floating light shelf with small puck lights and a hidden strip light at the rear provide additional lighting.
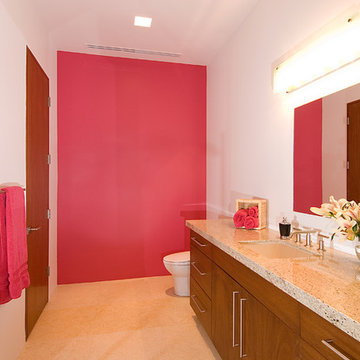
A fuchsia wall adds a strong design element to this stunning guest bath.
Ispirazione per una grande stanza da bagno con doccia contemporanea con ante lisce, ante in legno scuro, doccia alcova, WC monopezzo, piastrelle beige, piastrelle di marmo, pareti rosa, pavimento in pietra calcarea, lavabo sottopiano, top in granito, pavimento beige, porta doccia scorrevole e top beige
Ispirazione per una grande stanza da bagno con doccia contemporanea con ante lisce, ante in legno scuro, doccia alcova, WC monopezzo, piastrelle beige, piastrelle di marmo, pareti rosa, pavimento in pietra calcarea, lavabo sottopiano, top in granito, pavimento beige, porta doccia scorrevole e top beige
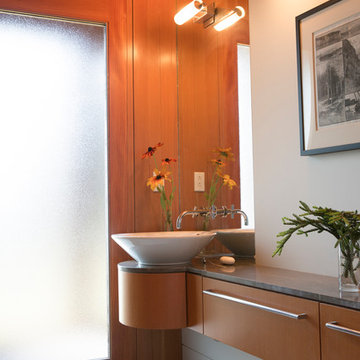
Shoshannah White/Tonee Harbert
Idee per una stanza da bagno contemporanea con ante lisce, ante in legno chiaro, doccia alcova, WC a due pezzi, pavimento in pietra calcarea, lavabo a bacinella, top in granito, pavimento grigio e porta doccia scorrevole
Idee per una stanza da bagno contemporanea con ante lisce, ante in legno chiaro, doccia alcova, WC a due pezzi, pavimento in pietra calcarea, lavabo a bacinella, top in granito, pavimento grigio e porta doccia scorrevole
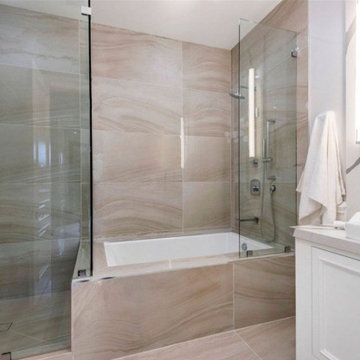
Idee per una stanza da bagno chic di medie dimensioni con ante con riquadro incassato, ante bianche, doccia alcova, WC a due pezzi, piastrelle beige, piastrelle di pietra calcarea, pareti grigie, pavimento in pietra calcarea, lavabo a bacinella, top in quarzite, pavimento beige, porta doccia scorrevole e top bianco
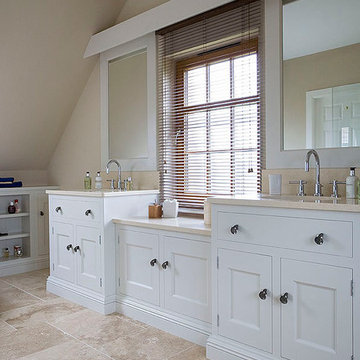
His and hers vanity unit tailored for attic space with additional built in storage. A drop down cabinet below the window separates the furniture.
Esempio di una stanza da bagno padronale tradizionale di medie dimensioni con ante in stile shaker, ante bianche, vasca ad angolo, WC sospeso, piastrelle a mosaico, pareti beige, pavimento in pietra calcarea, lavabo sottopiano, top in quarzo composito, pavimento multicolore e porta doccia scorrevole
Esempio di una stanza da bagno padronale tradizionale di medie dimensioni con ante in stile shaker, ante bianche, vasca ad angolo, WC sospeso, piastrelle a mosaico, pareti beige, pavimento in pietra calcarea, lavabo sottopiano, top in quarzo composito, pavimento multicolore e porta doccia scorrevole
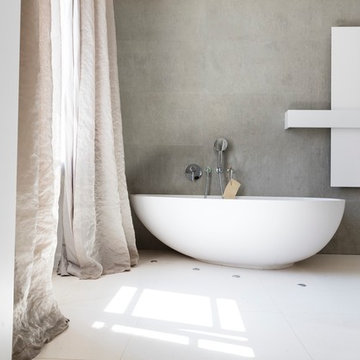
Dieser Raum ist verhältnismäßig klein und hat aber eine enorme Höhe. Um diese Höhe zu nehmen wurde im Badewannenbereich von oben und seitlich eine Vorwand vorgesetzt, so dass sich die Wand hinter der Badewanne wie eine Nische anfühlt.
Planung und Umsetzung: Anja Kirchgäßner
Fotografie: Thomas Esch
Dekoration: Anja Gestring
Armaturen: Dornbracht
Heizkörper: Tubes
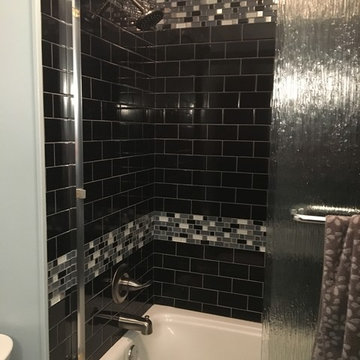
Idee per una piccola stanza da bagno per bambini chic con consolle stile comò, ante marroni, vasca ad alcova, WC a due pezzi, piastrelle nere, piastrelle diamantate, pareti blu, pavimento in pietra calcarea, lavabo rettangolare, top in legno, pavimento blu e porta doccia scorrevole
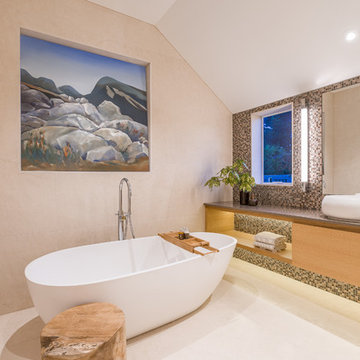
Designer: Natalie Du Bois
Photographer: Kallan Mac Leod
Idee per una grande stanza da bagno padronale minimal con ante lisce, ante in legno chiaro, vasca freestanding, doccia ad angolo, WC monopezzo, piastrelle beige, piastrelle di pietra calcarea, pareti beige, pavimento in pietra calcarea, lavabo a bacinella, top in quarzo composito, pavimento beige e porta doccia scorrevole
Idee per una grande stanza da bagno padronale minimal con ante lisce, ante in legno chiaro, vasca freestanding, doccia ad angolo, WC monopezzo, piastrelle beige, piastrelle di pietra calcarea, pareti beige, pavimento in pietra calcarea, lavabo a bacinella, top in quarzo composito, pavimento beige e porta doccia scorrevole

The Twin Peaks Passive House + ADU was designed and built to remain resilient in the face of natural disasters. Fortunately, the same great building strategies and design that provide resilience also provide a home that is incredibly comfortable and healthy while also visually stunning.
This home’s journey began with a desire to design and build a house that meets the rigorous standards of Passive House. Before beginning the design/ construction process, the homeowners had already spent countless hours researching ways to minimize their global climate change footprint. As with any Passive House, a large portion of this research was focused on building envelope design and construction. The wall assembly is combination of six inch Structurally Insulated Panels (SIPs) and 2x6 stick frame construction filled with blown in insulation. The roof assembly is a combination of twelve inch SIPs and 2x12 stick frame construction filled with batt insulation. The pairing of SIPs and traditional stick framing allowed for easy air sealing details and a continuous thermal break between the panels and the wall framing.
Beyond the building envelope, a number of other high performance strategies were used in constructing this home and ADU such as: battery storage of solar energy, ground source heat pump technology, Heat Recovery Ventilation, LED lighting, and heat pump water heating technology.
In addition to the time and energy spent on reaching Passivhaus Standards, thoughtful design and carefully chosen interior finishes coalesce at the Twin Peaks Passive House + ADU into stunning interiors with modern farmhouse appeal. The result is a graceful combination of innovation, durability, and aesthetics that will last for a century to come.
Despite the requirements of adhering to some of the most rigorous environmental standards in construction today, the homeowners chose to certify both their main home and their ADU to Passive House Standards. From a meticulously designed building envelope that tested at 0.62 ACH50, to the extensive solar array/ battery bank combination that allows designated circuits to function, uninterrupted for at least 48 hours, the Twin Peaks Passive House has a long list of high performance features that contributed to the completion of this arduous certification process. The ADU was also designed and built with these high standards in mind. Both homes have the same wall and roof assembly ,an HRV, and a Passive House Certified window and doors package. While the main home includes a ground source heat pump that warms both the radiant floors and domestic hot water tank, the more compact ADU is heated with a mini-split ductless heat pump. The end result is a home and ADU built to last, both of which are a testament to owners’ commitment to lessen their impact on the environment.
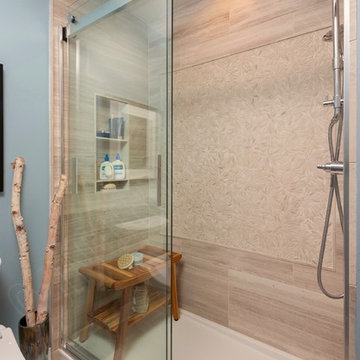
The homeowner was willing to give up 5 feet of the awkward, over-sized bedroom to build an exquisite closet in this small two-bedroom condo. We opened it up to the bathroom to make one, large, inviting space that is well organized and easy to navigate.
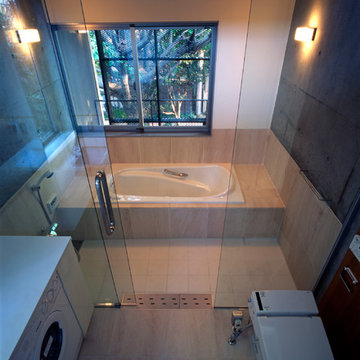
Idee per una stanza da bagno moderna con nessun'anta, ante bianche, vasca da incasso, zona vasca/doccia separata, WC monopezzo, piastrelle grigie, piastrelle di pietra calcarea, pareti grigie, pavimento in pietra calcarea, lavabo da incasso, top in superficie solida, pavimento beige e porta doccia scorrevole
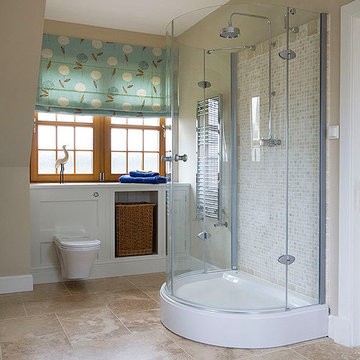
With straight walls at a premium, a half moon shower provides the best solution. Beside the wall hung toilet is a laundry basket and additional storage.
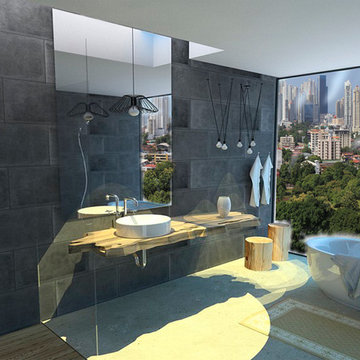
Immagine di una stanza da bagno padronale design di medie dimensioni con nessun'anta, ante in legno chiaro, vasca freestanding, doccia a filo pavimento, WC monopezzo, piastrelle grigie, lastra di pietra, pareti grigie, pavimento in pietra calcarea, lavabo sospeso, top alla veneziana, pavimento beige, porta doccia scorrevole e top marrone
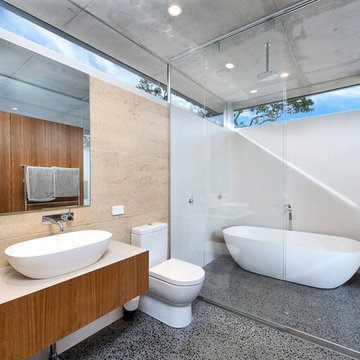
Foto di una stanza da bagno padronale minimal di medie dimensioni con ante lisce, ante marroni, vasca da incasso, zona vasca/doccia separata, WC a due pezzi, piastrelle in ceramica, pareti beige, pavimento in pietra calcarea, lavabo a bacinella, top in legno, pavimento grigio, porta doccia scorrevole e top marrone
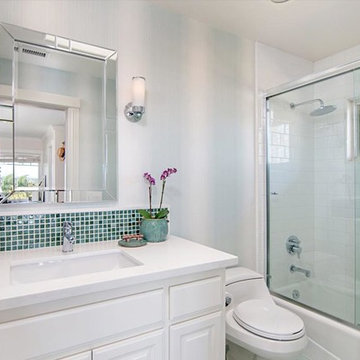
Idee per una grande stanza da bagno padronale tradizionale con ante con bugna sagomata, ante bianche, piastrelle bianche, lavabo sottopiano, top in quarzo composito, vasca freestanding, doccia doppia, WC monopezzo, piastrelle in pietra, pareti bianche, pavimento in pietra calcarea e porta doccia scorrevole
Stanze da Bagno con pavimento in pietra calcarea e porta doccia scorrevole - Foto e idee per arredare
5